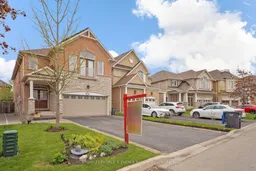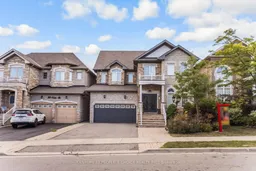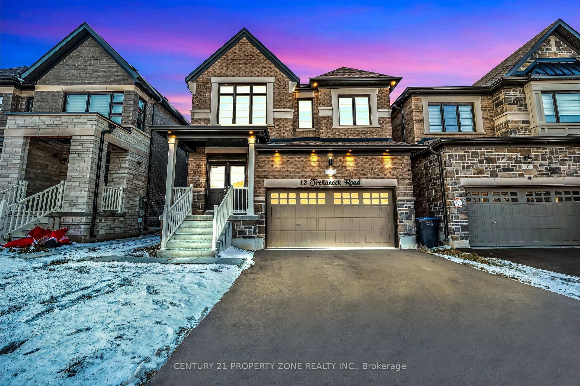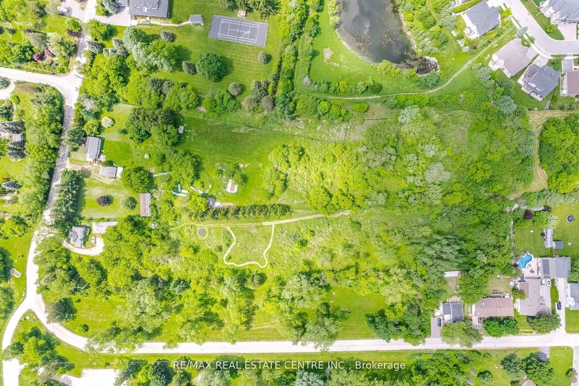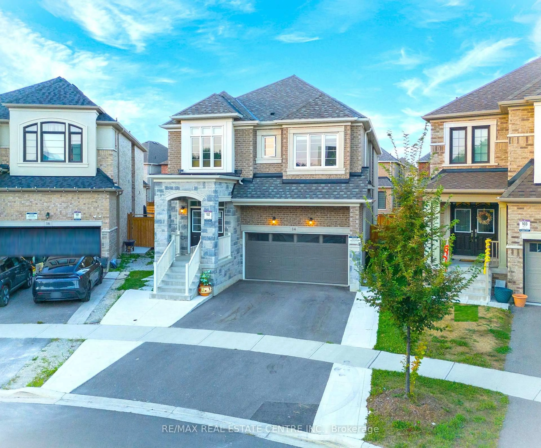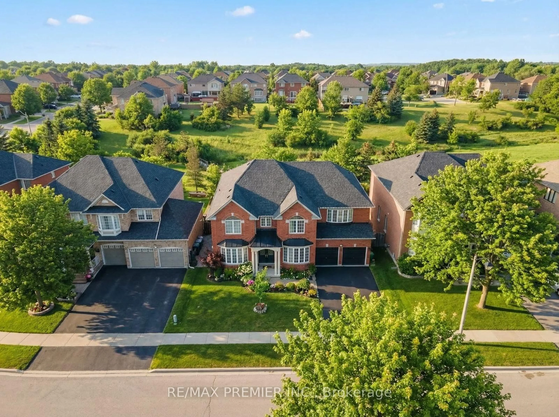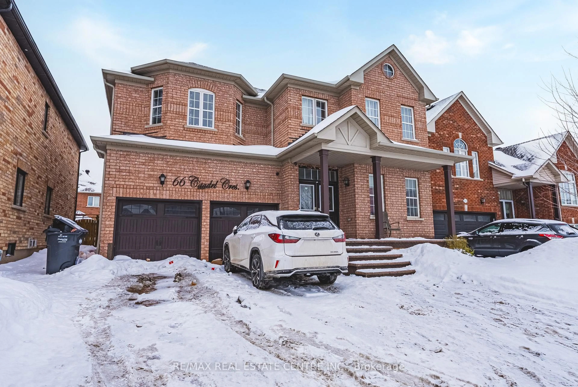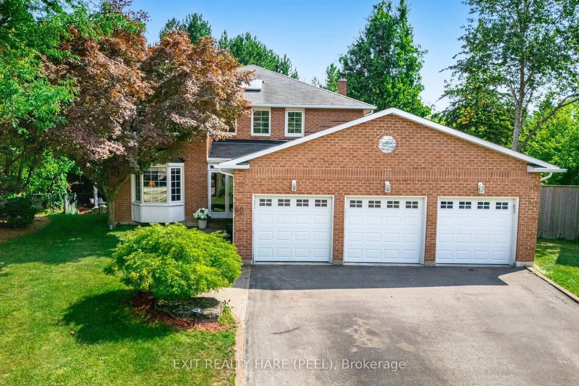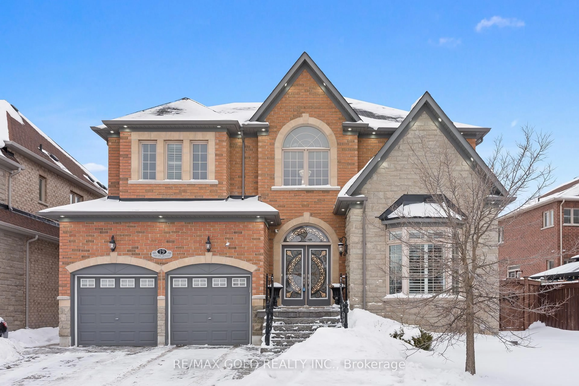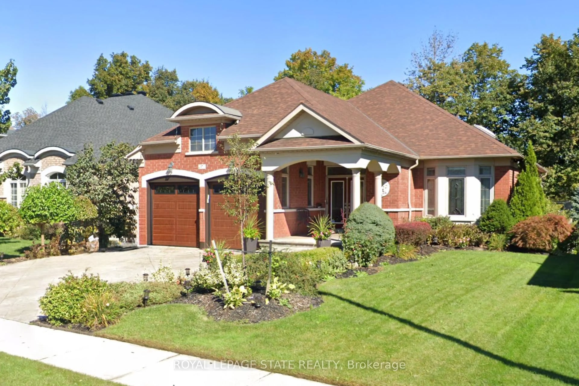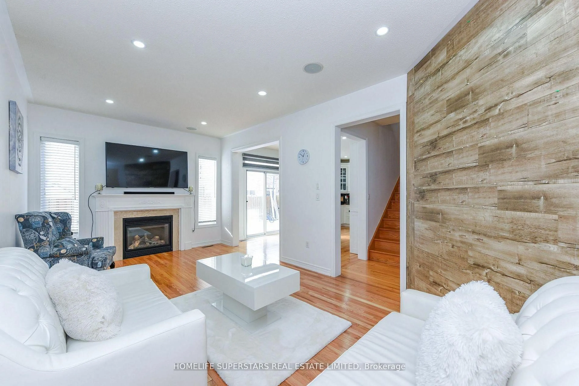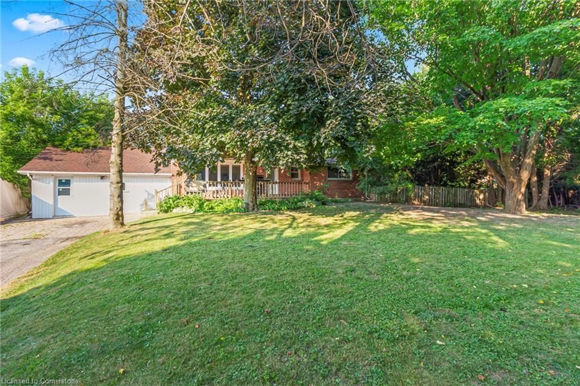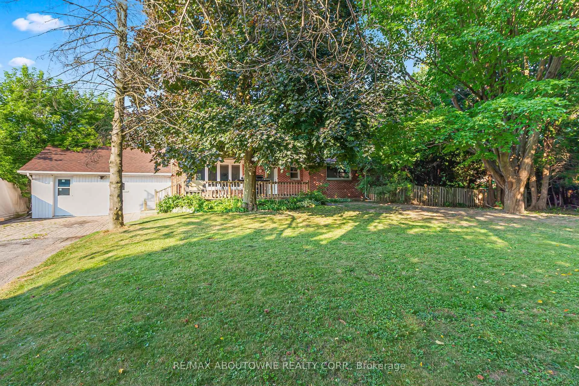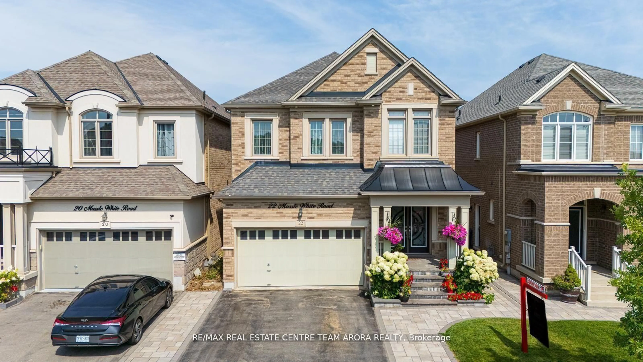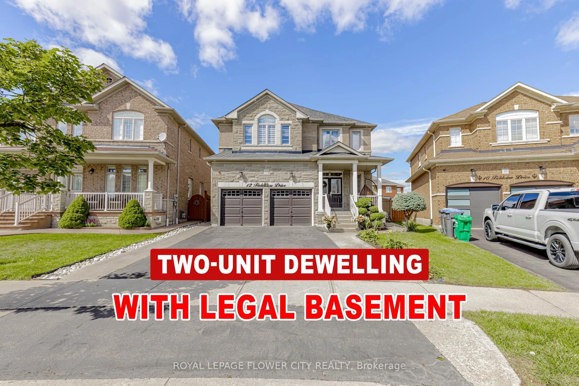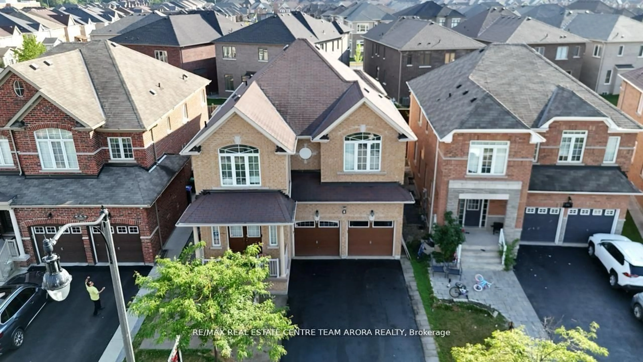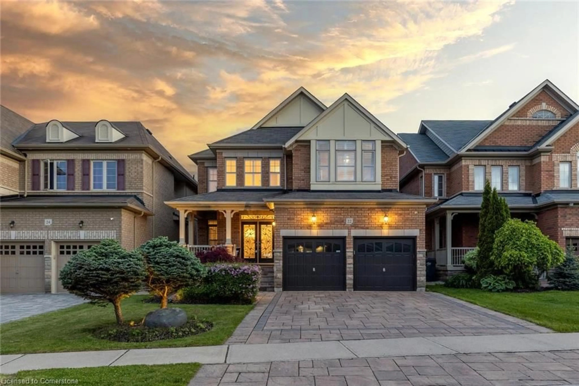Immaculate Detached in Exclusive Neighborhood ((3,212 Sqft as per Mpac)) ((4 Bdrm + 3 Full W/R on 2nd Level)) Separate Side Entrance by Builder// Unspoiled Basement// Double Door Entry// Hardwood on Main Floor// Laminate on 2nd Level// Lots of Natural Light + Luxury Glass Wall at stairs side wall for Extra Natural Light// Pot Lights + Crown Molding throughout Main Floor// Den combined Bright & Spacious Living Room & Dining Room w/ Decorative Columns// Large Family Room w/ Gas Fireplace// Large Eat-in Kitchen w/ Granite Counter Top + Centre Island + Stainless Steel Appliances + W/O To Yard from Kitchen// Oak Stairs// Huge Master Bdrm w/ Double Door Entry +5 Pcs En-suite + W/I Closet// All Good Size Bedroom// Access to Garage// Main Floor Laundry// Fully Fenced Backyard w/ Stamped concrete + Cedar Trees for full privacy//Stone at Front and One side of House// Close To Hwy 401& 407, Schools, Toronto Premium Outlet, Grocery, Banks and all other amenities//
Inclusions: Glass Cooktop Stove, S/S Fridge, S/S B/I Oven, S/S B/I Dishwasher, Washer & Dryer, CAC, Existing Window Covering, All Elfs.
