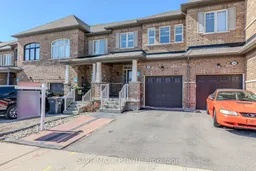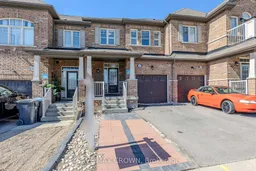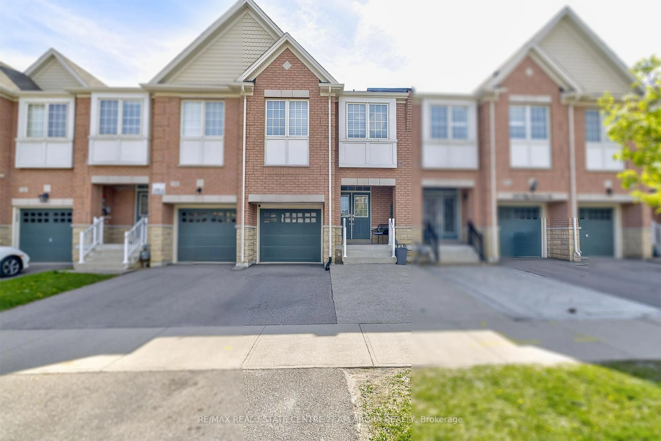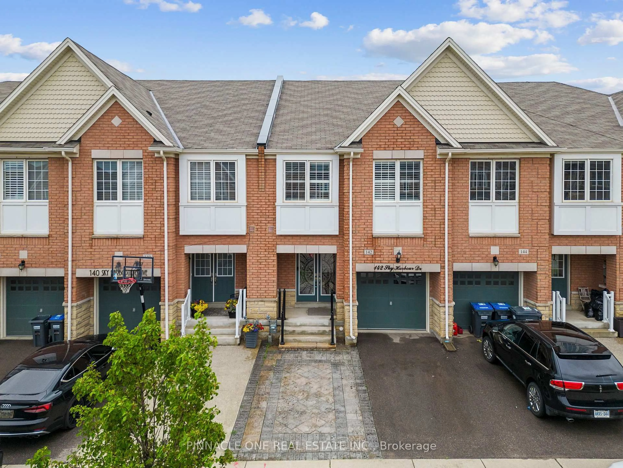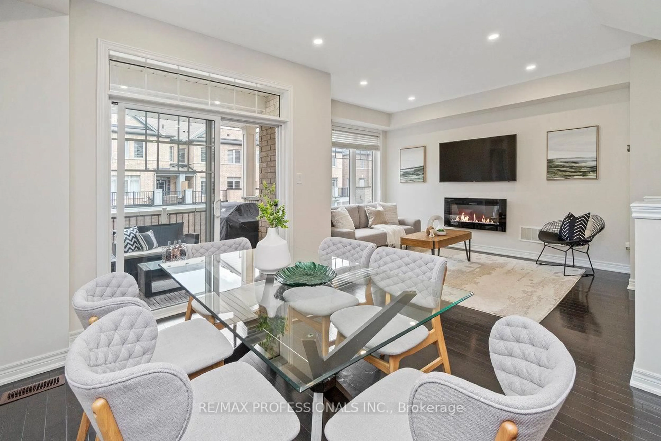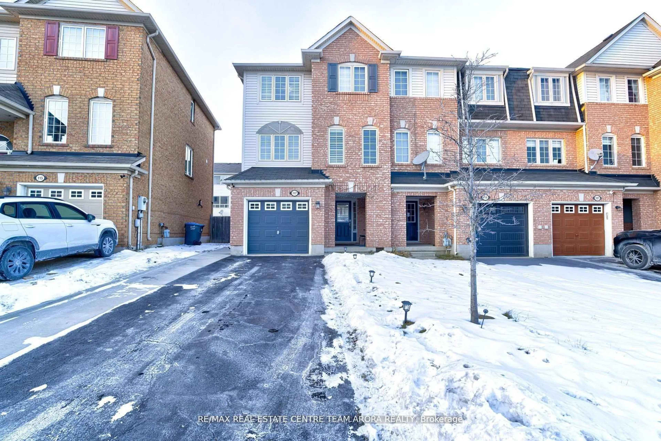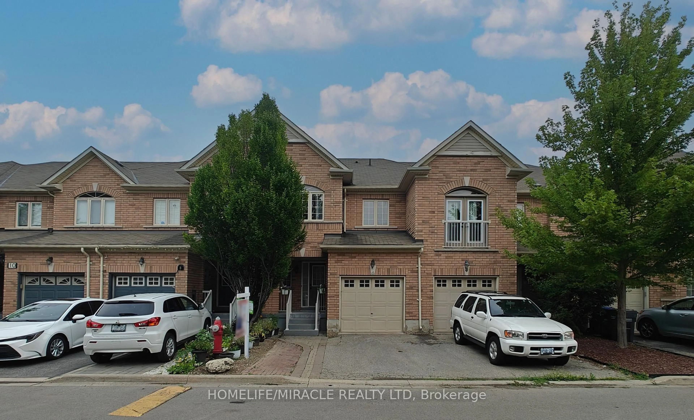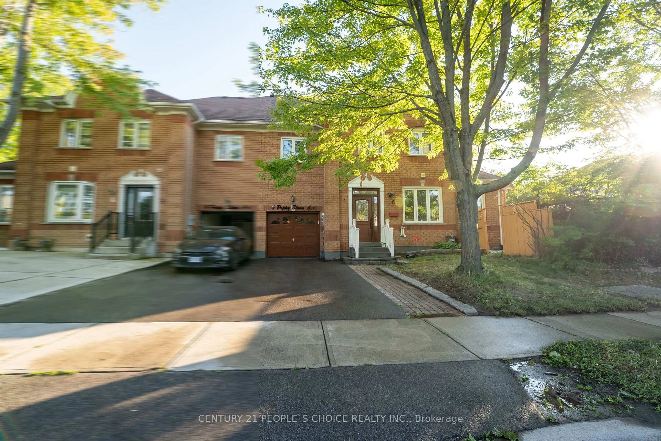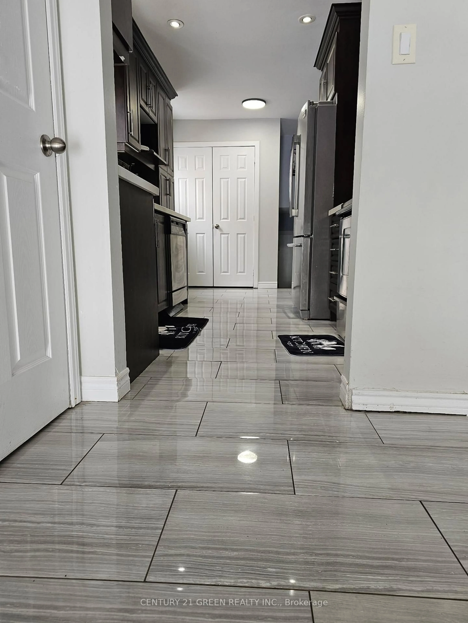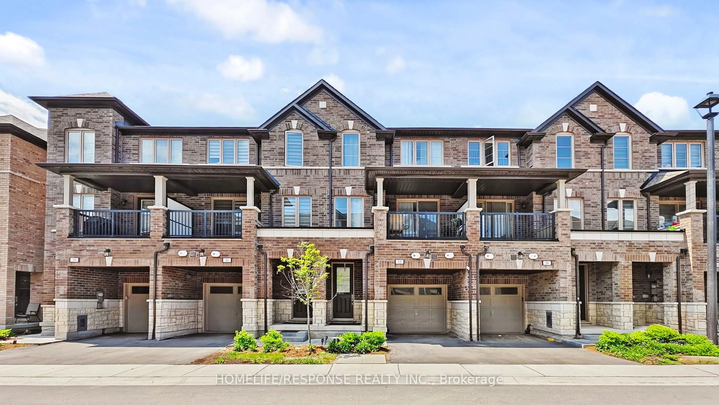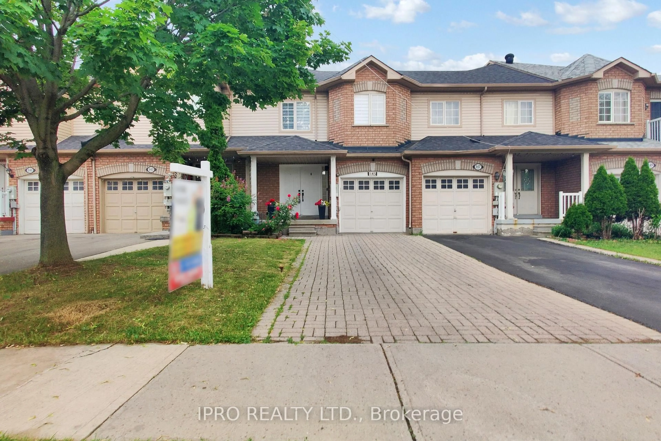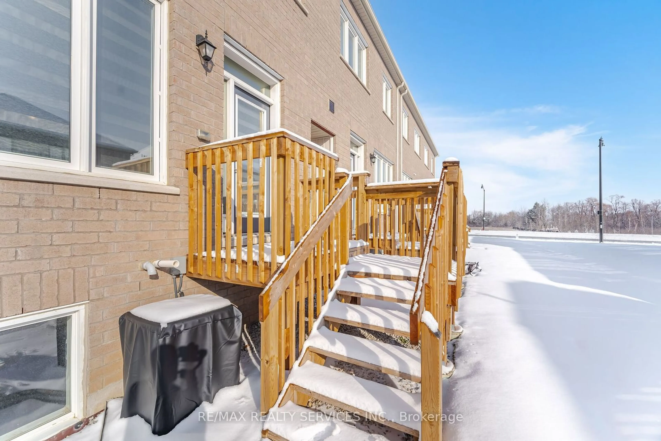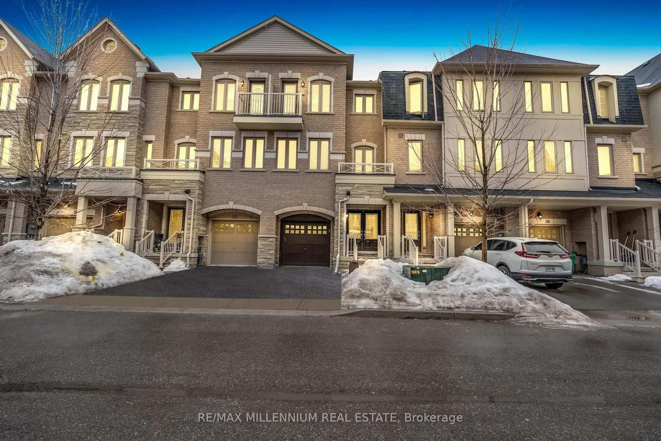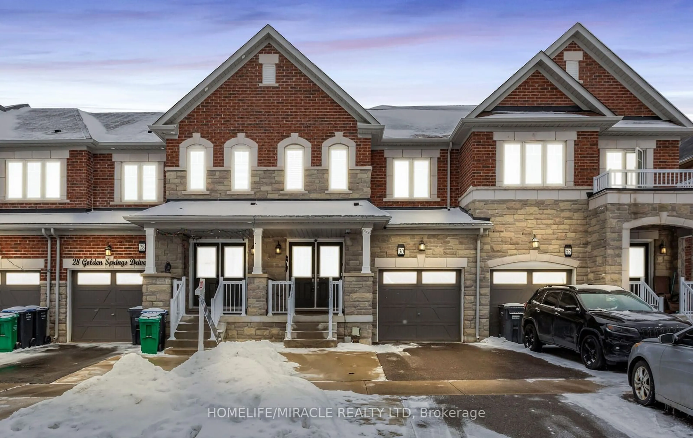Location ! Location ! Location ! "Discover the charm of 194 Sky Harbour Drive, a stunning townhome that perfectly blends comfort and style. Featuring 3+1 bedrooms and 2.5+1 bathrooms, this spacious residence boasts 9-foot ceilings and elegant hardwood flooring on the main level, complemented by formal dining and living areas, along with convenient garage access. The home is beautifully finished with Frigidaire Professional kitchen appliances, and the laminate flooring on the second floor is well-maintained. Freshly painted throughout, the main floor is enhanced with pot lights and granite countertops, offering a walk-out to an extra-large deck complete with a gas outlet for your BBQ, perfect for family gatherings and outdoor enjoyment.This property is ideally located with quick access to Highway 401 and Highway 407, both within a 10-minute drive. Major grocery stores are less than 5 minutes away, making shopping convenient. The area is renowned for having some of the best schools and is just 2 minutes from a local golf club. Enjoy the benefits of living in a highly desirable neighborhood at the border of Brampton and Mississauga, close to essential amenities such as malls and banks, along with delightful walking trails nearby. This is the perfect place for you and your family to call home. " Extras !this home comes with all light fixtures and California shutters throughout, providing both style and privacy.
Inclusions: SS Fridge & SS GAS Stove & SS Dishwasher (Frigidaire Professional), SS Washer & Dryer (whirlpool) , All California Shutter ,All light Fixtures

