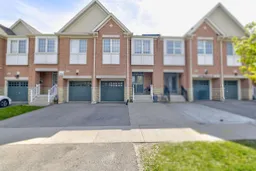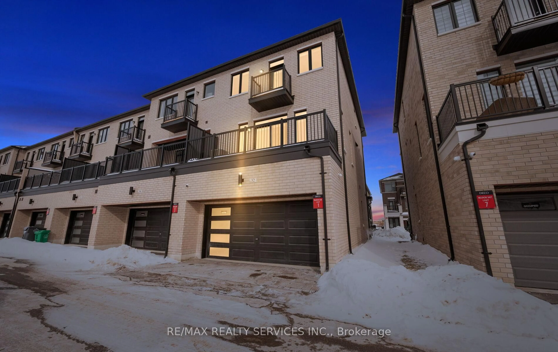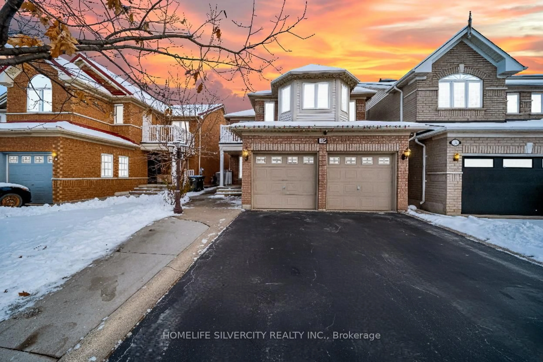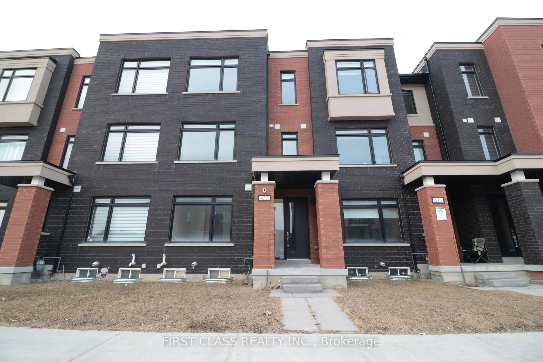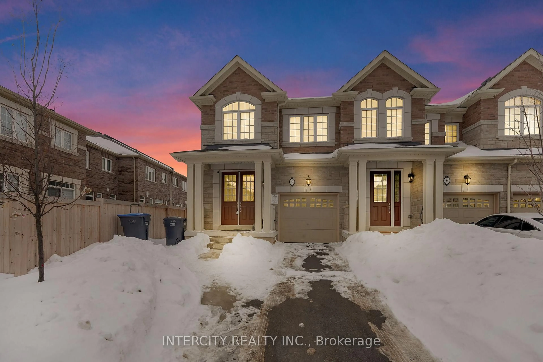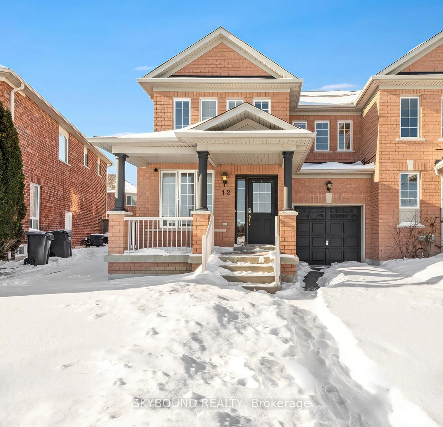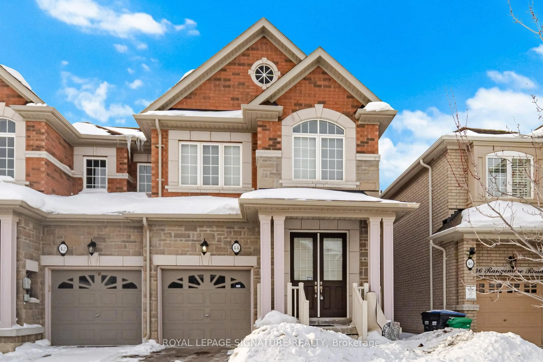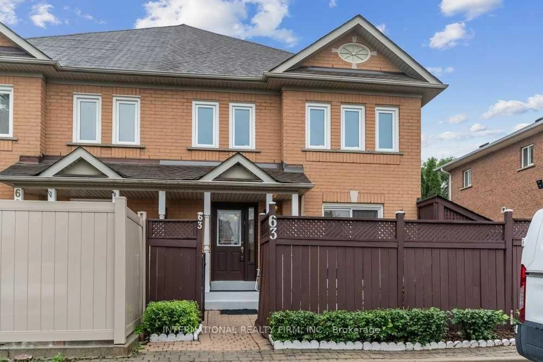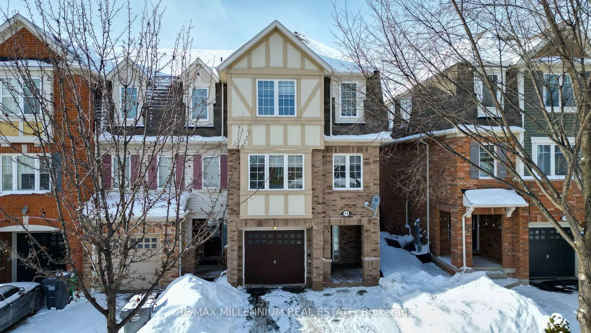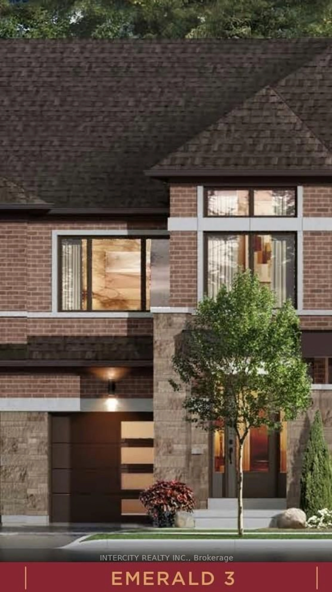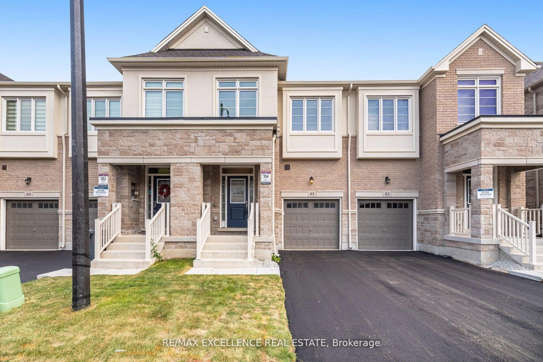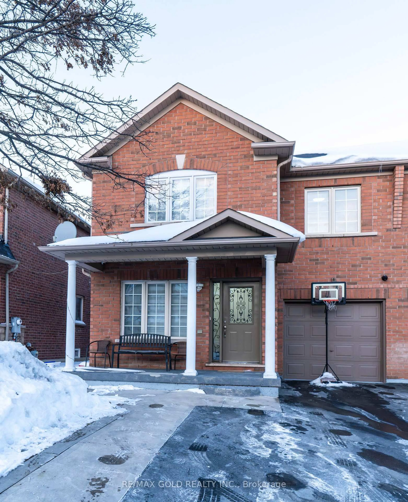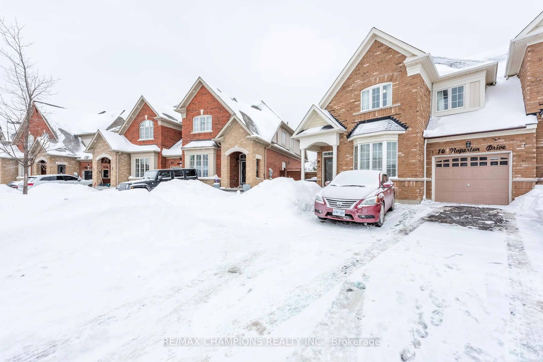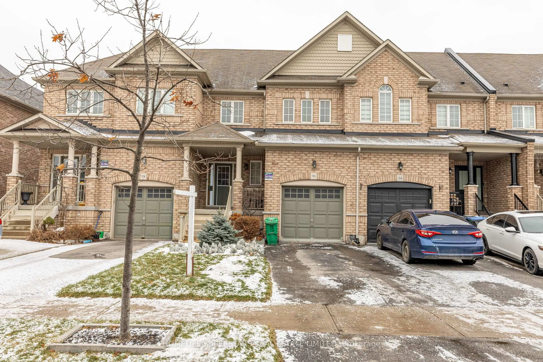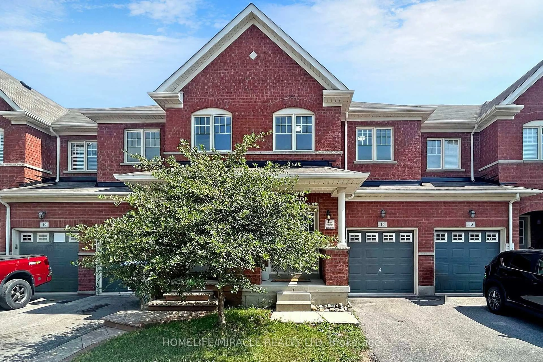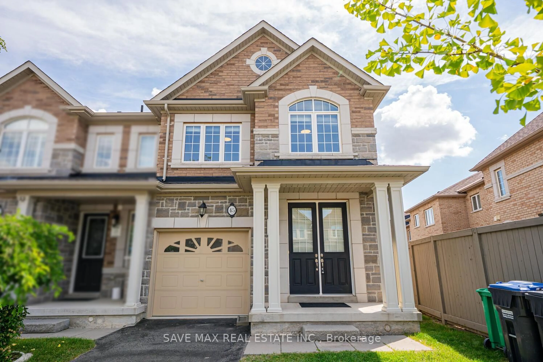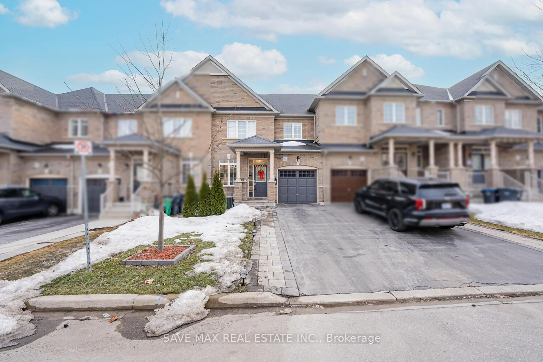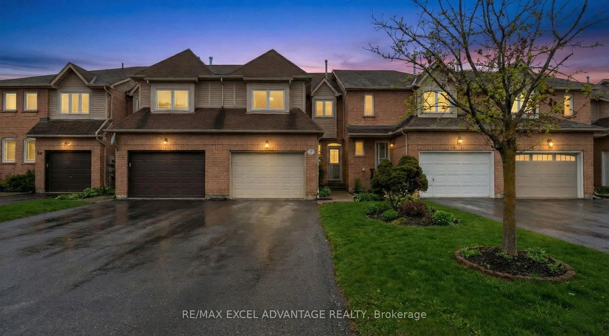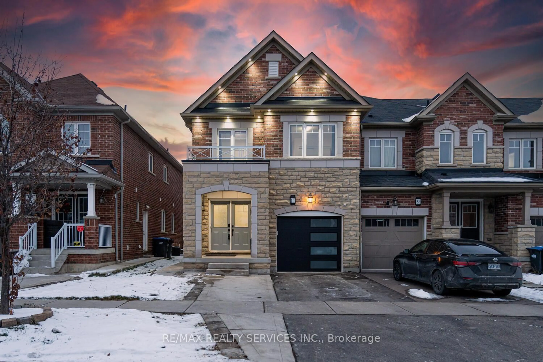This beautifully maintained freehold townhouse in the heart of Bram West, Brampton is a true gem! Boasting nearly 2,000 sqft of above-grade living space, this stunning 3-bedroom, 3-bathroom home perfectly blends functionality with upscale style. The main floor features elegant crown molding, a smooth ceiling throughout, a spacious great room with a cozy gas fireplace, a combined dining/living area, and a modern kitchen equipped with stainless steel appliances, a walk-in pantry, and a $10,000 upgraded kitchen finish. Upstairs, the luxurious primary suite offers a 5-piece ensuite, a walk-in closet, and double door closet, and two additional generously sized bedrooms plus a versatile loft area. All washrooms feature quartz countertops for a refined touch. Enjoy 9-ft ceilings, abundant natural light, an extended driveway, and a beautiful gazebo in the backyard, perfect for outdoor gatherings. Flexible possession options available! Located just minutes from Hwy 407, Steeles Ave W, and Mississauga Rd, and close to top-rated schools, parks, and shopping plazas. This is a must-see property ideal for families and investors alike!
Inclusions: All Elf's , S/S Appliances , Fridge , Stove, Washer and Dryer.
