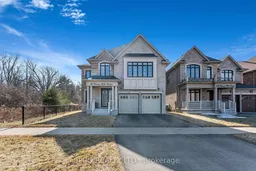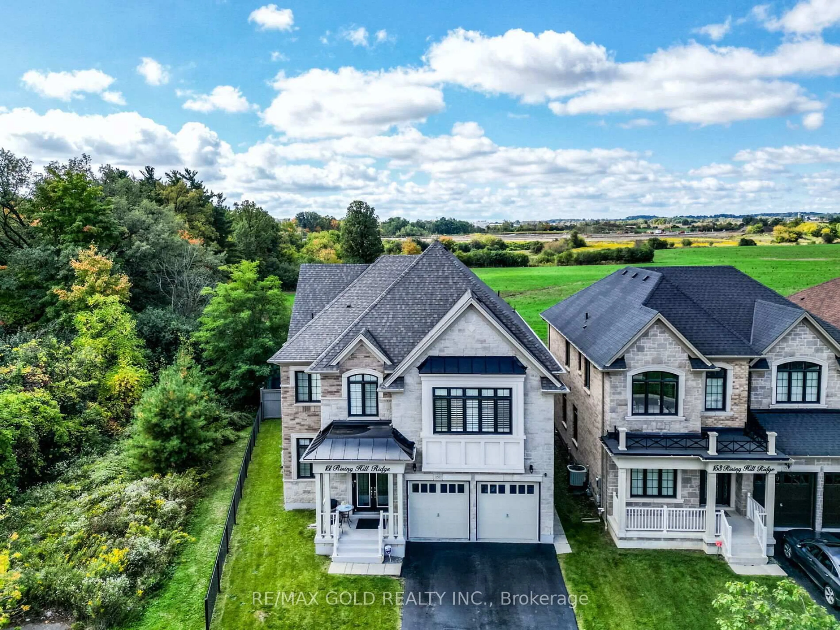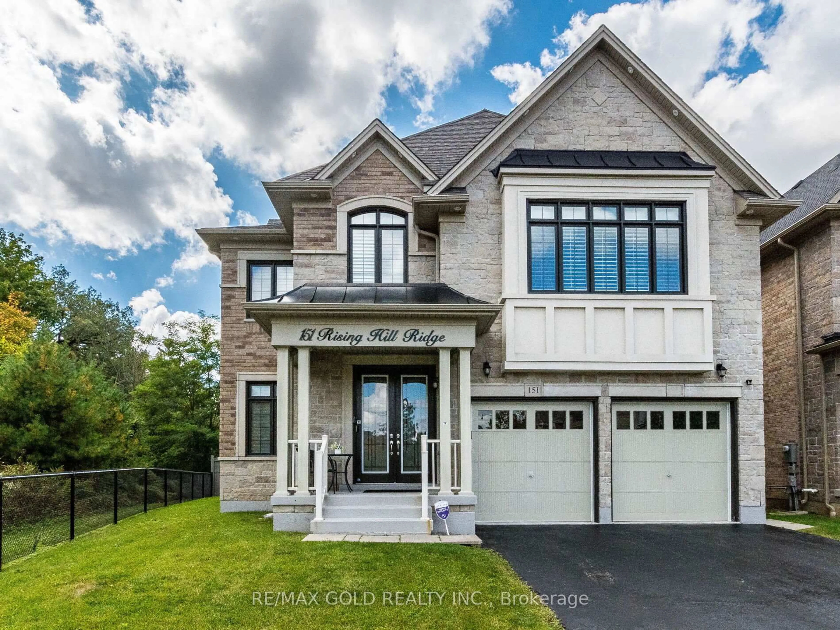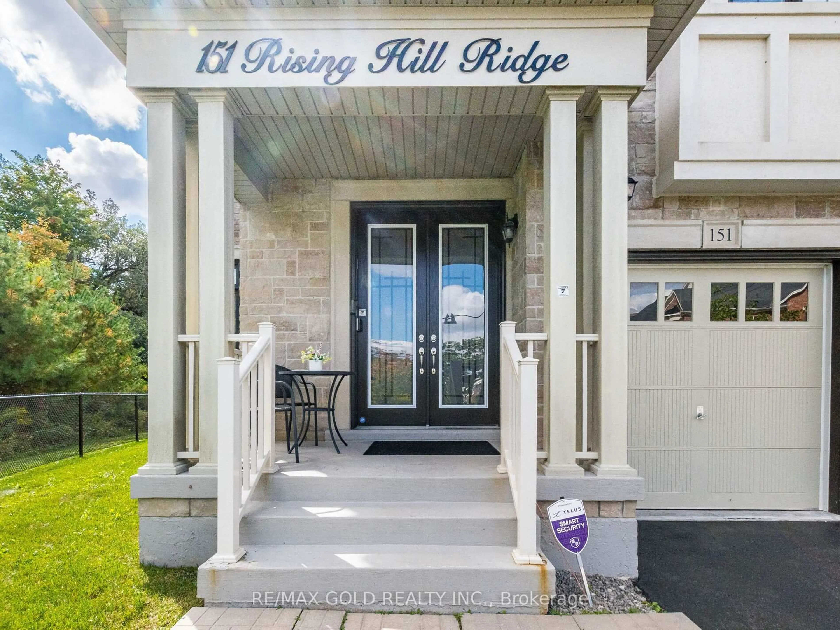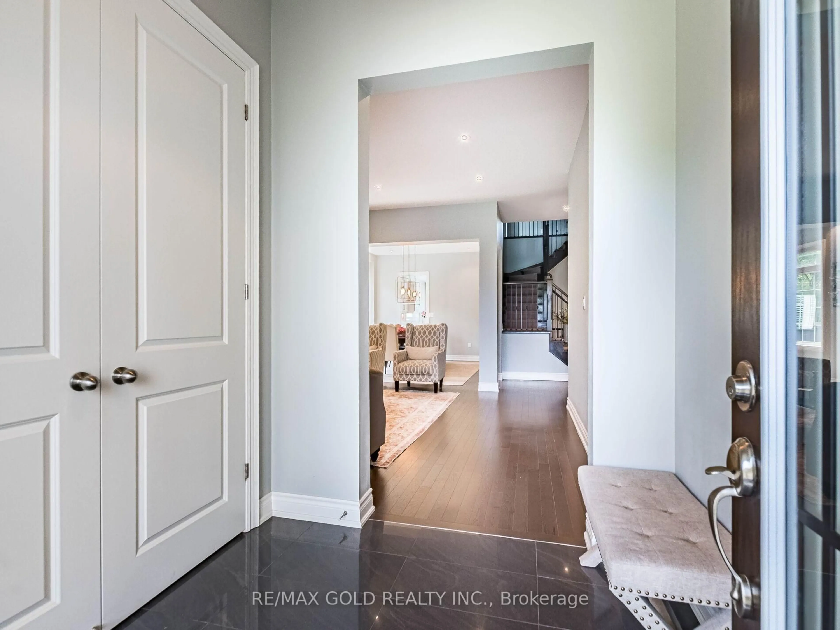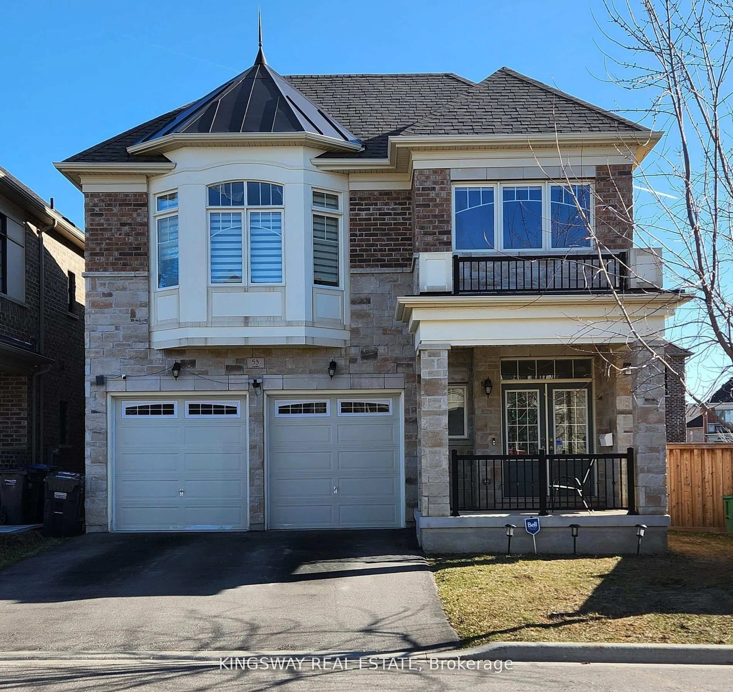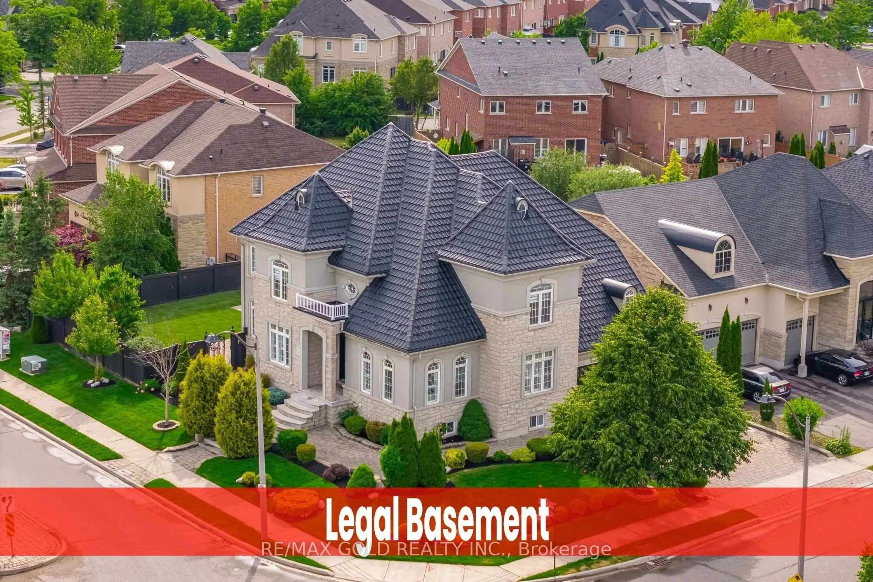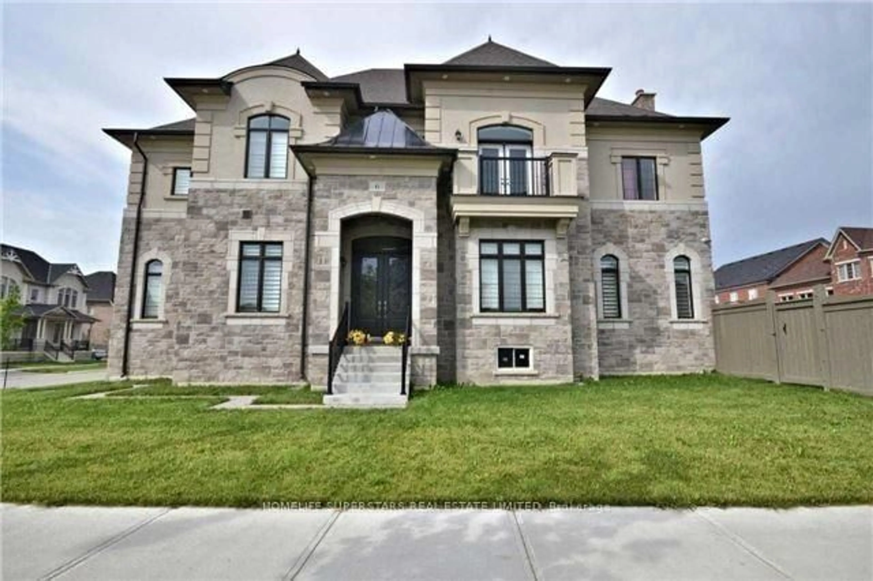151 Rising Hill Rdge, Brampton, Ontario L6Y 6B2
Contact us about this property
Highlights
Estimated valueThis is the price Wahi expects this property to sell for.
The calculation is powered by our Instant Home Value Estimate, which uses current market and property price trends to estimate your home’s value with a 90% accuracy rate.Not available
Price/Sqft$437/sqft
Monthly cost
Open Calculator

Curious about what homes are selling for in this area?
Get a report on comparable homes with helpful insights and trends.
+11
Properties sold*
$1.4M
Median sold price*
*Based on last 30 days
Description
Wow, This Is An Absolute Showstopper And A Must-See! Yes, Its Priced Right! Wow This Stunning 5 Bedroom East-Facing Home On A Ravine-Side 43' Wide Lot Is A Must-See And Priced To Sell! With Approx 4,200 Sqft Above Grade (As Per MPAC), This Residence Delivers Both Space And Elegance! The Main Floor Boasts Soaring 10' Ceilings, While The Second Floor Features 9' High Ceilings (Rarely Offered). Separate Den/Office, Living, Dining, And Family Rooms On The Main Level Provide Ample Space For Entertaining Or Relaxing! Gleaming Hardwood Floors Flow Through The Main Level And The Second-Floor Family/Loft, Making This Home Easy To Maintain! The Designer Kitchen Is A Showpiece, Highlighted By Exquisite Granite Countertops, A Handy Servery, Extended Cabinetry, And High-End Stainless Steel Appliances A True Chefs Delight! The Primary Bedroom Is A Private Retreat With A Large Walk-In Closet And A Luxurious 6-Piece Ensuite. All Four(4) Additional Bedrooms On The Second Floor Are Generously Sized And Connected To Four(4) Full Washrooms, Offering Every Family Member Their Own Sanctuary! The Spacious Second-Floor Family Room/Loft Offers Endless Possibilities And Can Be Used As A 5th Bedroom For Added Convenience! The Basement Comes With A Separate Side Entrance And Awaits Your Creative Touch To Finish In Your Own Style! With Premium Finishes, A Strategic Location In A Highly Desirable Neighborhood Near Mississauga Rd And Financial Dr, And Outstanding Flexibility For Multi Generational Living Or Future Income Potential, This Home Is A Rare Find. Perfect For Growing Families Or Savvy Investors, Its Full Of Character, Functionality, And Opportunity. Schedule A Viewing Today To Make It Yours! **Extras:** Impressive 10' Ceilings On Main, 9' Ceilings On Second Floor; Premium Dark-Stain Hardwood With Wrought-Iron Pickets; Upgraded 200 Amp Electrical Panel. Don't Miss The Chance To Own This Stunning Ravine-Side Beauty Make This Your Dream Home!
Property Details
Interior
Features
Main Floor
Foyer
3.05 x 2.13Ceramic Floor / Double Doors / Closet
Living
5.06 x 4.39hardwood floor / Pot Lights / Window
Dining
4.51 x 3.91hardwood floor / Pot Lights / O/Looks Ravine
Den
3.66 x 3.35hardwood floor / Pot Lights / California Shutters
Exterior
Features
Parking
Garage spaces 2
Garage type Attached
Other parking spaces 4
Total parking spaces 6
Property History
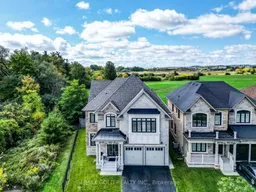 50
50