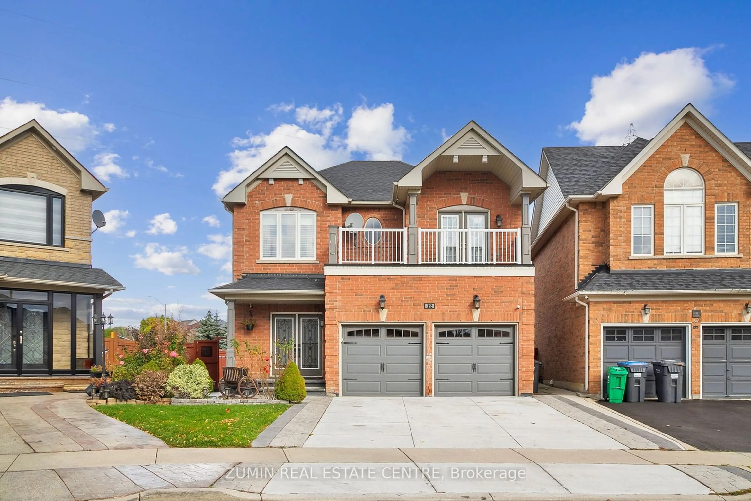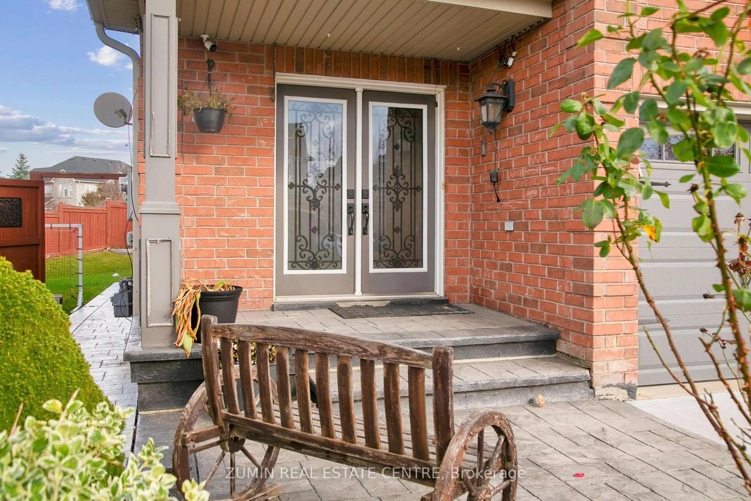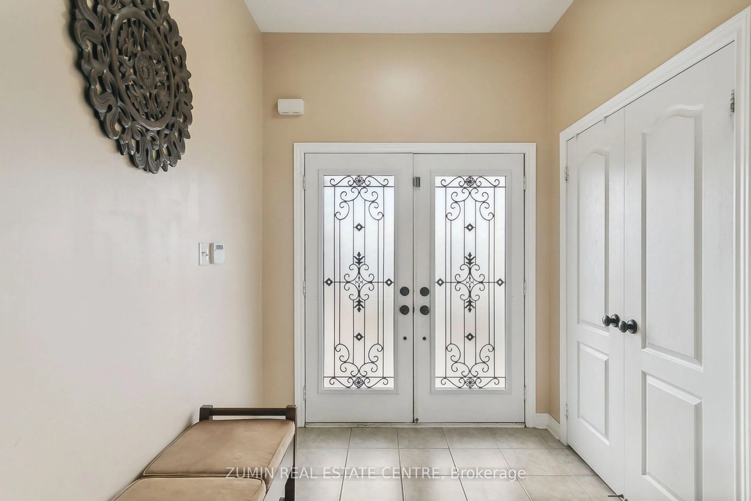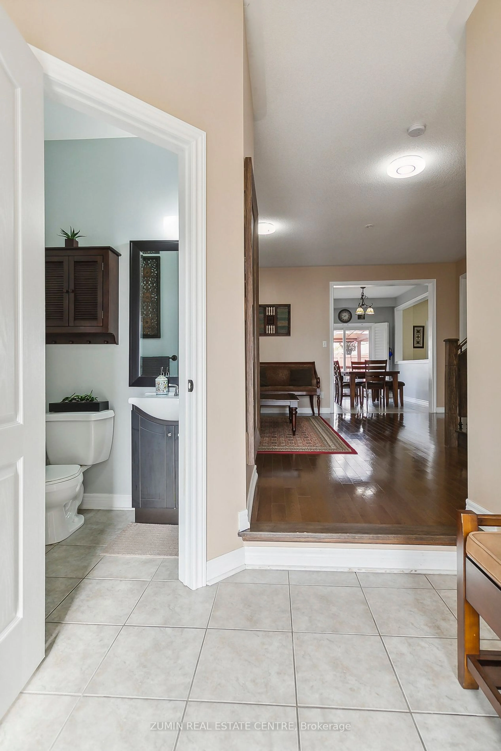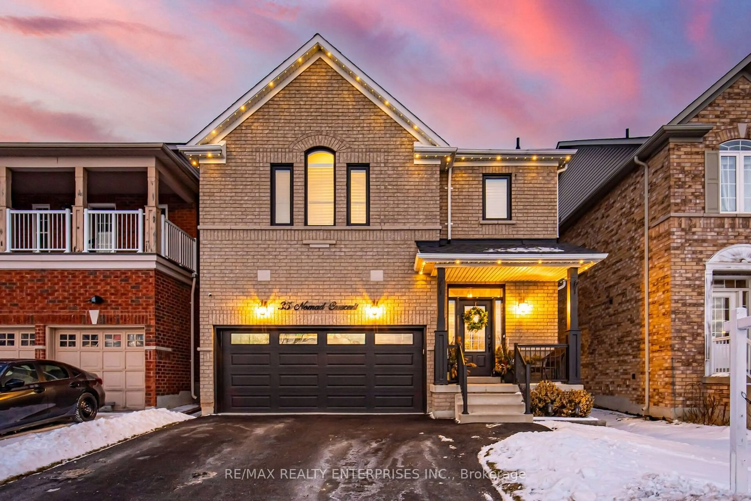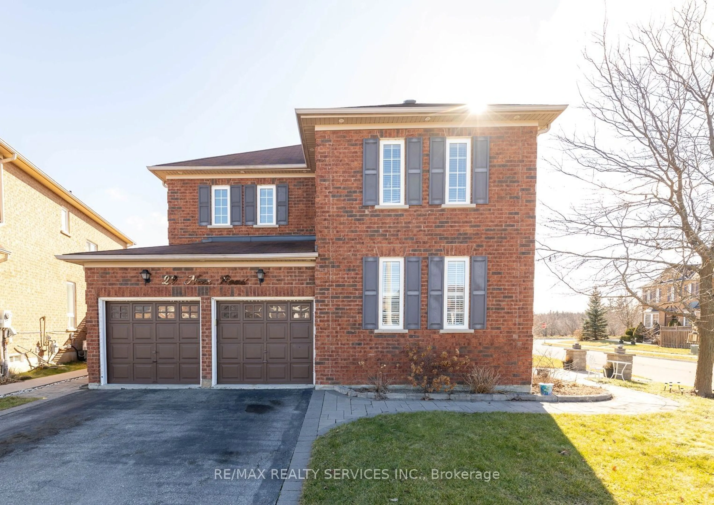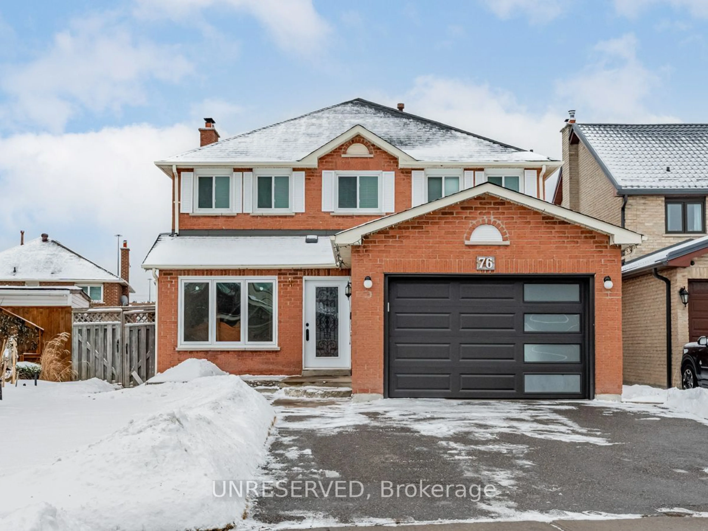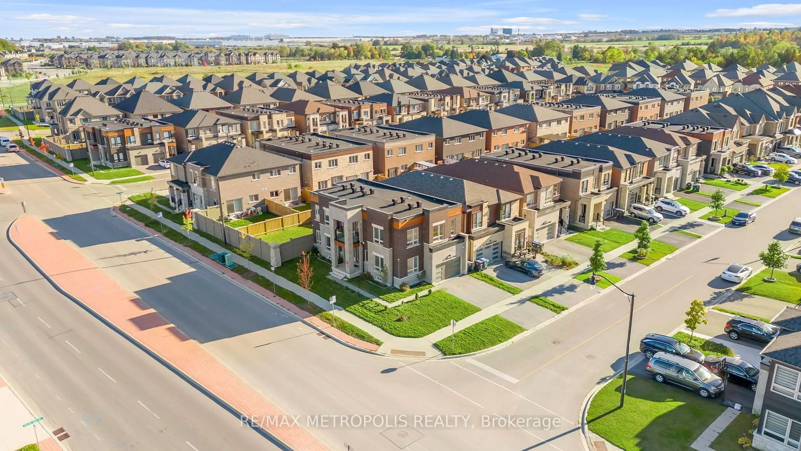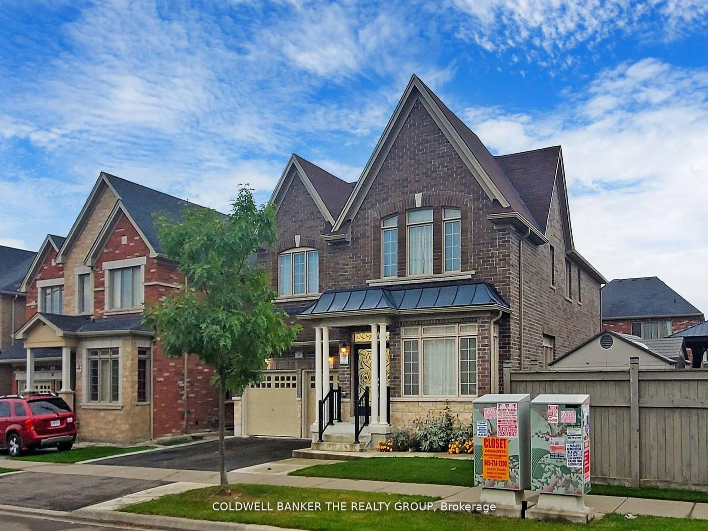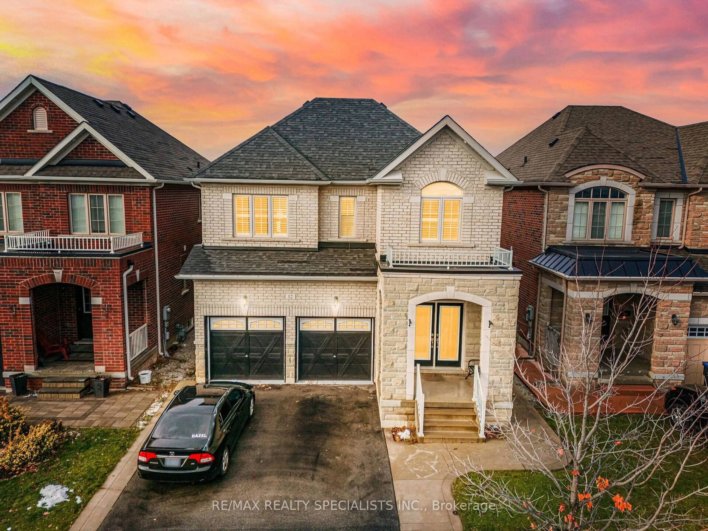12 Tatra Cres, Brampton, Ontario L6Y 0K5
Contact us about this property
Highlights
Estimated ValueThis is the price Wahi expects this property to sell for.
The calculation is powered by our Instant Home Value Estimate, which uses current market and property price trends to estimate your home’s value with a 90% accuracy rate.Not available
Price/Sqft$562/sqft
Est. Mortgage$5,368/mo
Tax Amount (2024)$7,471/yr
Days On Market37 days
Description
Discover the perfect blend of location and functionality in this stunning 4 + 1bedroom, 3 + 1bathroom detached home, ideally situated in the sought-after neighbourhood of Steeles and James Potter in Brampton! This gem boasts a spacious and inviting layout, ideal for family living and entertaining alike. Perched on the largest, pie-shaped lot on the street, this property is a rare find with ample backyard space that can easily accommodate a pool, garden, or whatever outdoor paradise you envision. Imagine hosting summer BBQs, family gatherings, or just relaxing in your own private sanctuary.The home features a beautifully finished basement apartment with a separate entrance, presenting a fantastic opportunity for additional rental income or a cozy suite for in-laws or guests. The basement is ready to be enjoyed from day one, making this home both an investment and a lifestyle choice. Located in a prime spot, you'll enjoy quick access to top-rated schools, parks, shopping centres, dining, and convenient transit options, making your daily errands and commutes a breeze. With plenty of natural light, and spacious rooms, this property truly feels like home. Come see why this home is the perfect fit for your family an ideal blend of comfort, potential, and location. Make your dream home a reality today! **EXTRAS** Located in a prime spot, you'll enjoy quick access to top-rated schools, parks, shopping centres, dining, and convenient transit options, making your daily errands and commutes a breeze.
Property Details
Interior
Features
Main Floor
Family
5.60 x 3.40Fireplace / Hardwood Floor / Large Window
Kitchen
5.10 x 4.50Breakfast Bar / Tile Floor / Backsplash
Breakfast
5.10 x 4.50Breakfast Area / W/O To Deck / Combined W/Kitchen
Laundry
2.00 x 3.40Access To Garage / Closet
Exterior
Features
Parking
Garage spaces 2
Garage type Attached
Other parking spaces 2
Total parking spaces 4
Property History
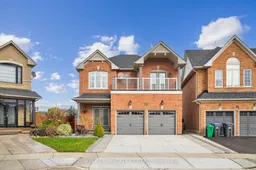 40
40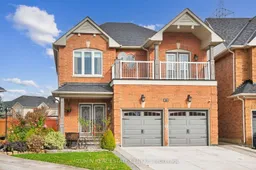
Get up to 1% cashback when you buy your dream home with Wahi Cashback

A new way to buy a home that puts cash back in your pocket.
- Our in-house Realtors do more deals and bring that negotiating power into your corner
- We leverage technology to get you more insights, move faster and simplify the process
- Our digital business model means we pass the savings onto you, with up to 1% cashback on the purchase of your home
