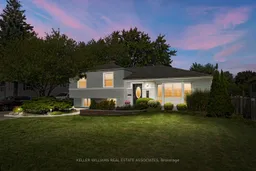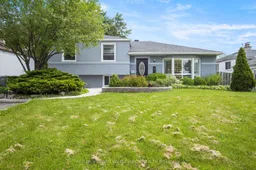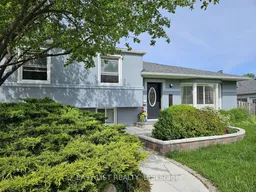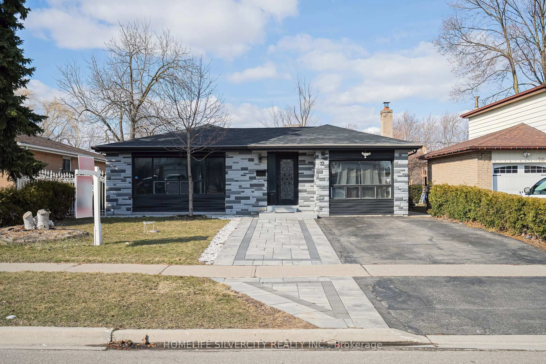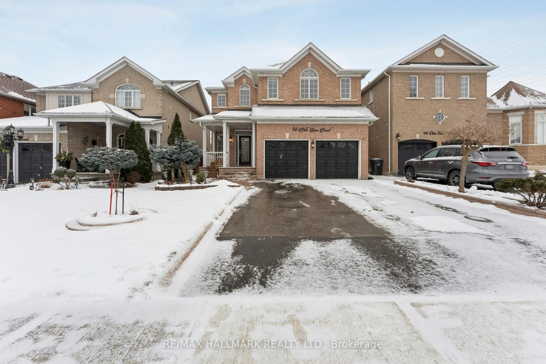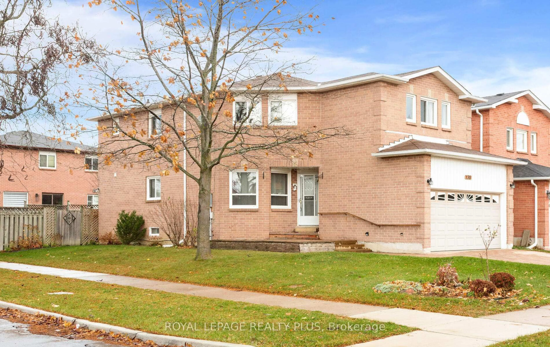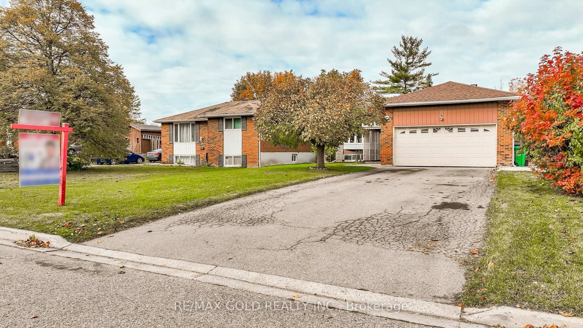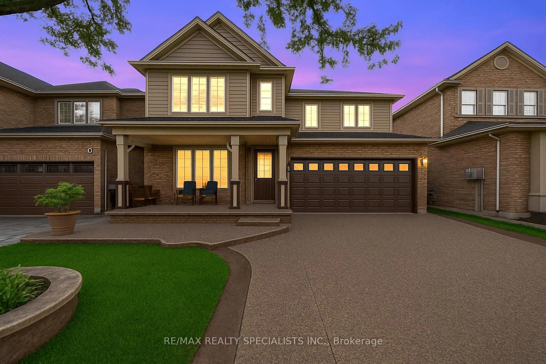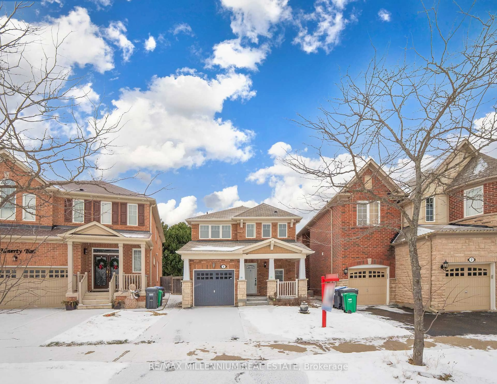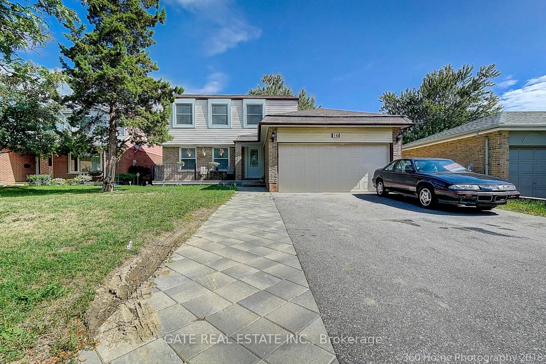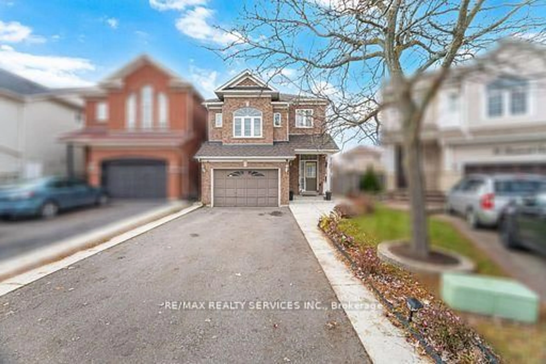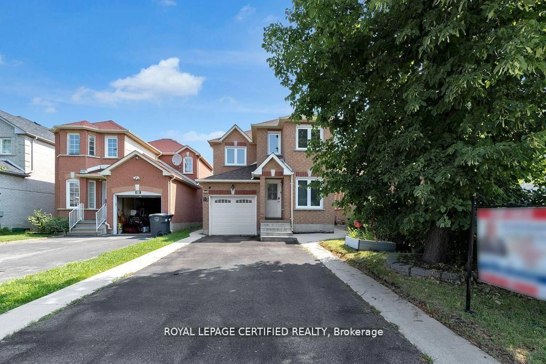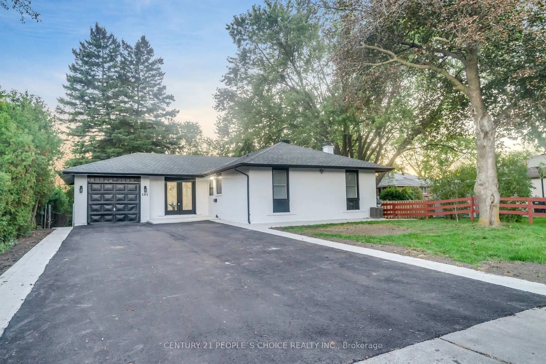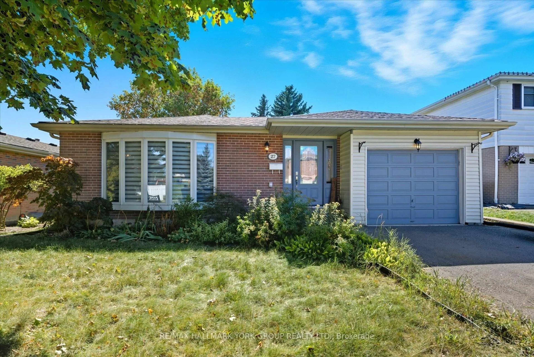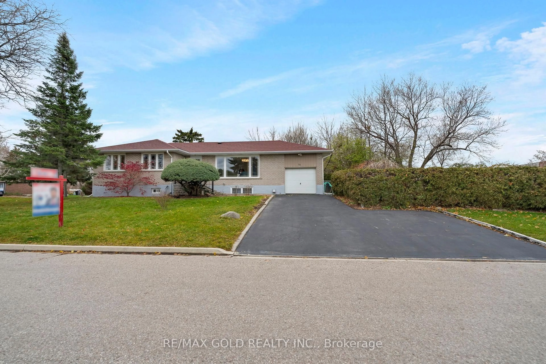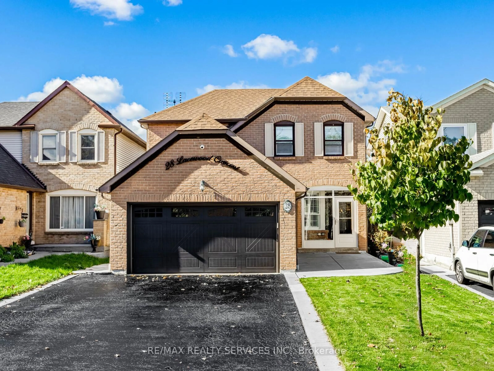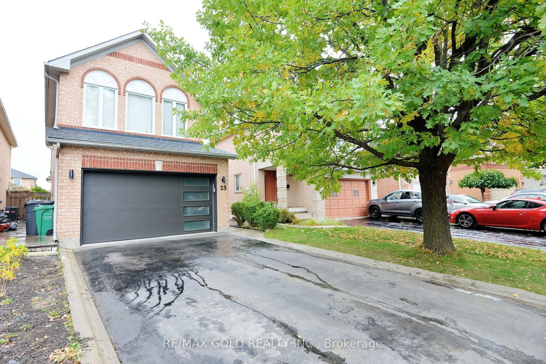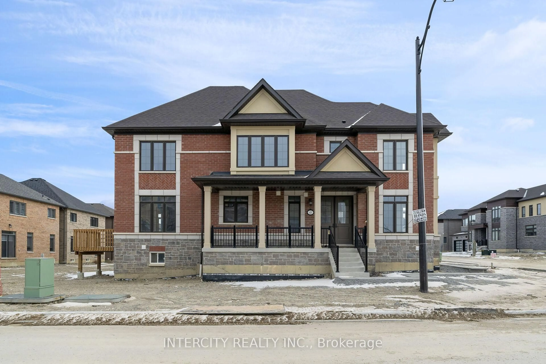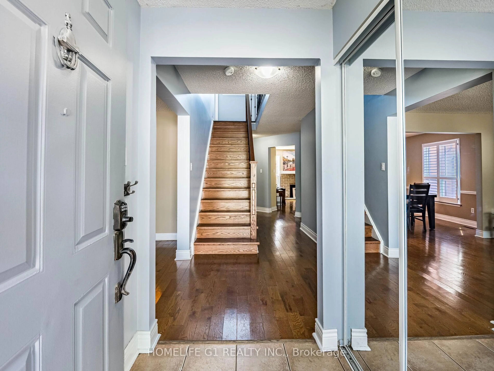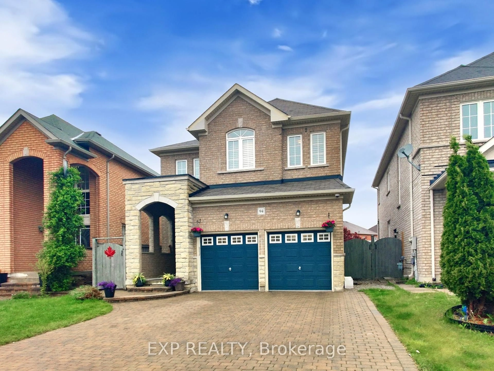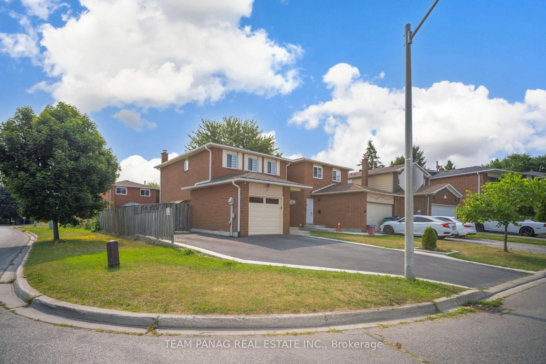This three-level, remodeled bungalow masterfully combines style and functionality. The open, sunlit main floor offers a fluid layout, making it as perfect for peaceful mornings as it is for entertaining guests. Upstairs, the master suite becomes a true retreat with its towering cathedral ceilings, expansive closets, and a spa-like 4-pc ensuite. Two additional bedrooms share the upper level, along with a 3-pc bathroom featuring a luxurious 6-ft fiberglass tub. The lower level is a versatile haven. Whether you're envisioning cozy nights by the wood-burning fireplace, a home office, or an extra bedroom, this space easily adapts. Plus, the fully private and legal studio suite with its own entrance adds flexibility perfect for guests or as a rental opportunity. Wrapped in energy-efficient stucco, this home offers thoughtful upgrades, including a recent rear addition, new appliances, AC units, and a 200 Amp service. Ideally located near parks, schools, and transit.
Inclusions: Washer/Dryer (2023), Electric range + Dishwasher (2024, never used), Fridge (2024), fiber optic Internet cable (2024), Roof shingles (2018 & 2021), Driveway (2023).
