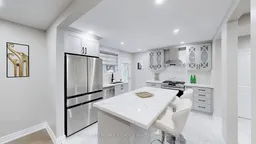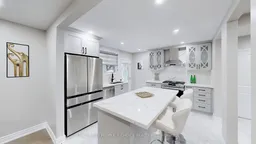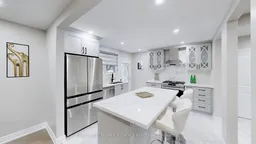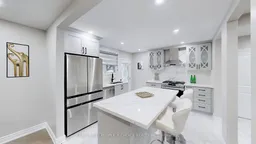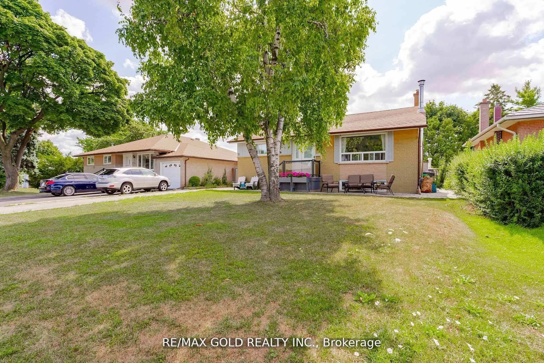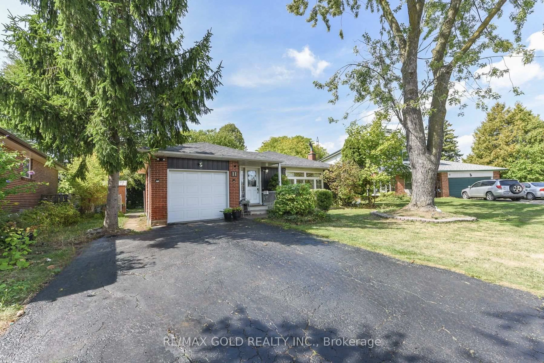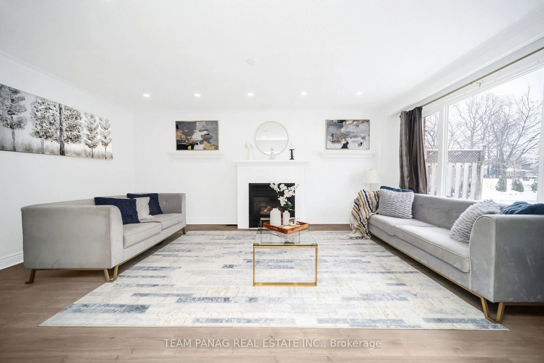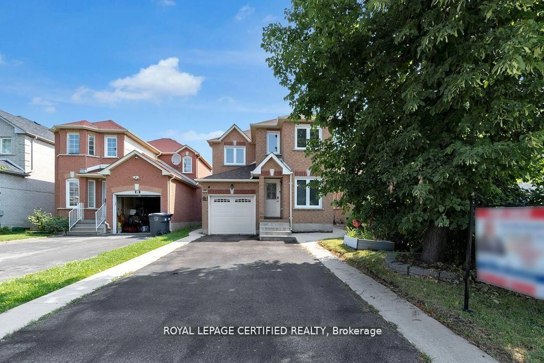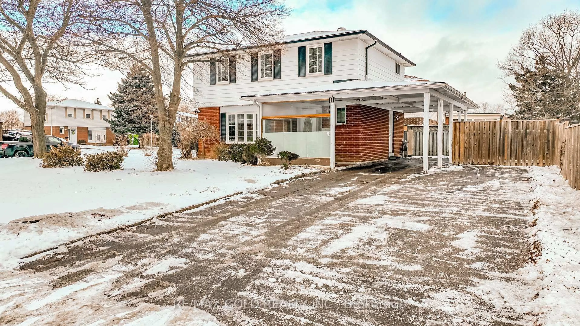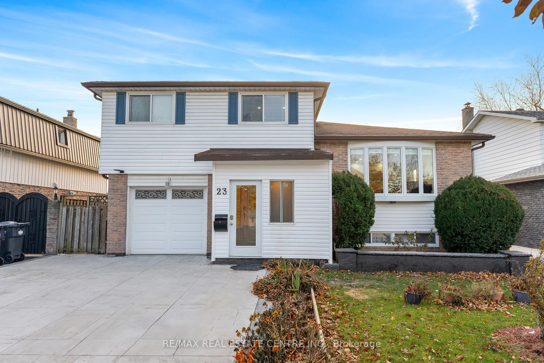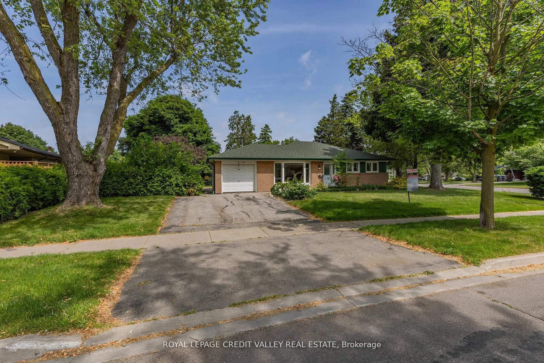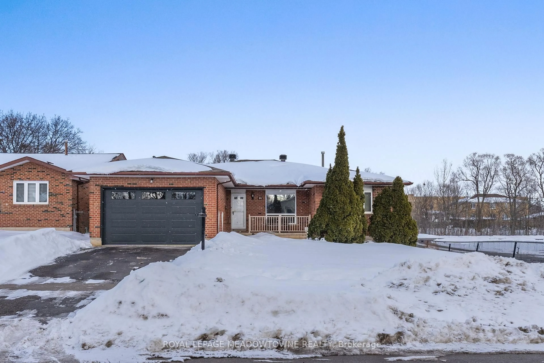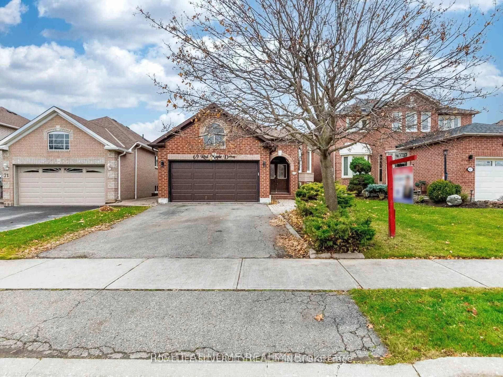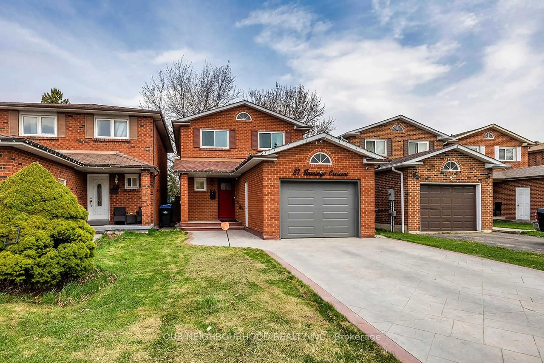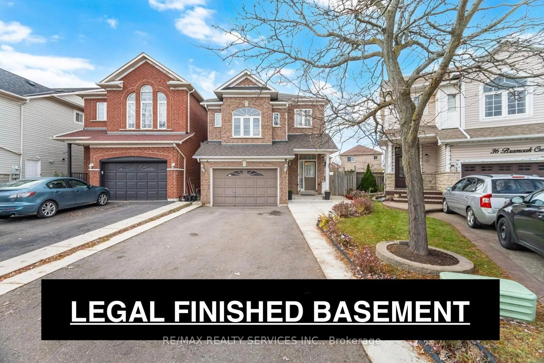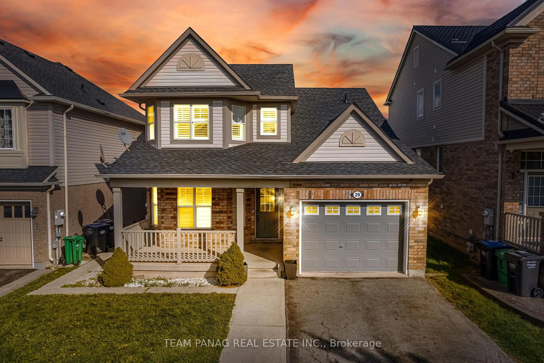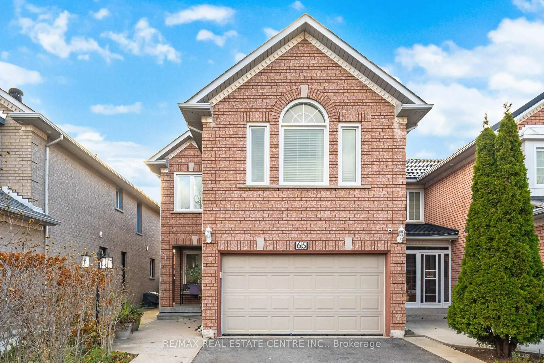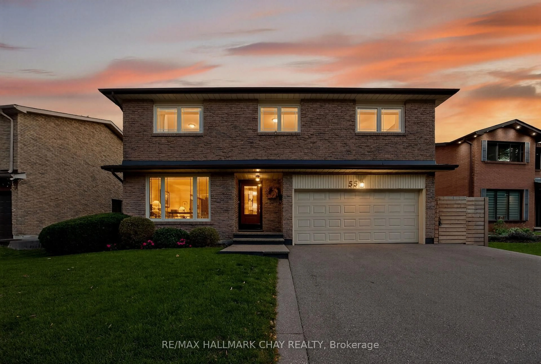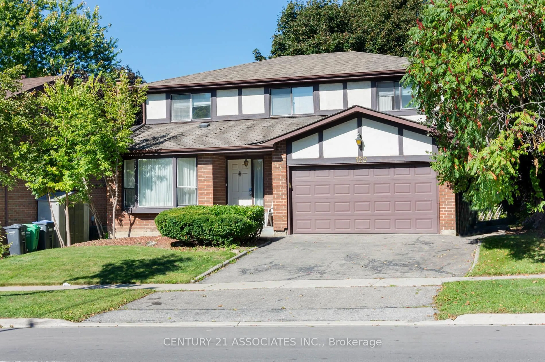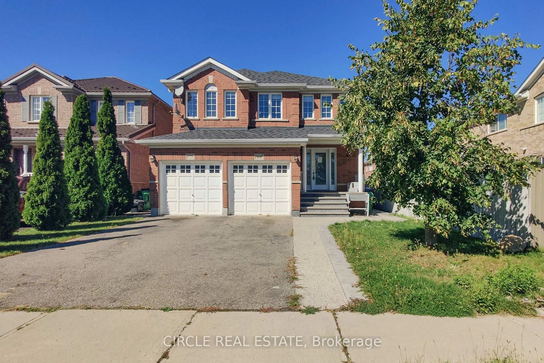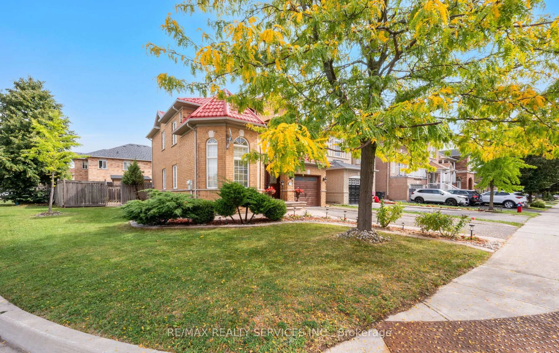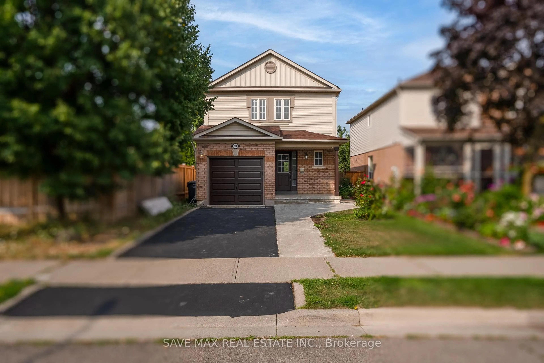Welcome To 58 Brookdale Cres, Stunning Renovated Top to Bottom Detached 3 Level Sidesplit Bungalow On A 62 Feet Wide Lot. Gorgeous Open Concept Kitchen With Quartz Countertop & Quarz Backsplash, Ceremic Floor, New Touchless Hand Wave Range Hood, Brand New Stainless-Steel Appliances. Master BR W Semi-Ensuite Bath. New Epoxy Flooring Front Porch with 8 Yrs Warranty, Side & Backyard Just been Concreted, Separate Entrance To Updated 2 Bedrooms Legal Basement W Fully Upgraded Washroom. Excellent For Extended Family. Walkout To Your Private Concreted Back Yard with Few Steps Up. Extremely Tasteful & Immaculate Home !!! Good Sized Driveway. Excellent Location Minutes Away From Hwy 410 & 407 And Bramalea City Centre, Bramalea Go Transit, Restaurants, Movie Theatre, Cafes And Schools.
Inclusions: All Branded, Stainless Fridge, Stainless Stove, Stainless Dishwasher, Front Loader Washer & Dryer, LED Pot Lightings Thru-Out, Quartz Countertop & Quartz Backsplash, New Entrance & Patio Door, 2nd Laundary Provision In, Roof (2020), Furnace (2013), Tanklss WH (2024)
