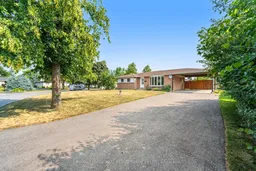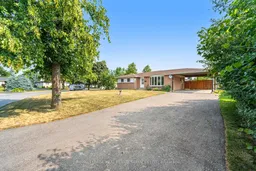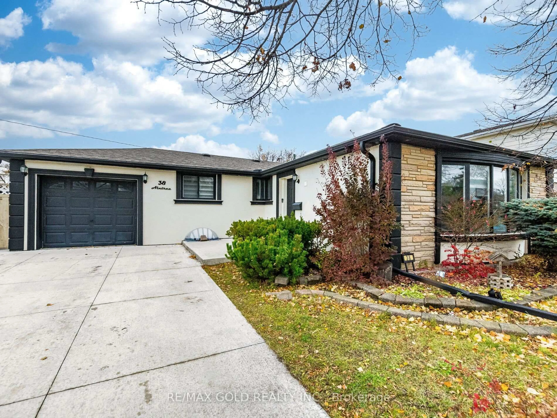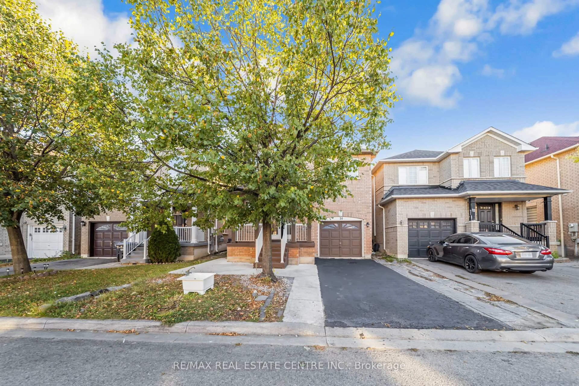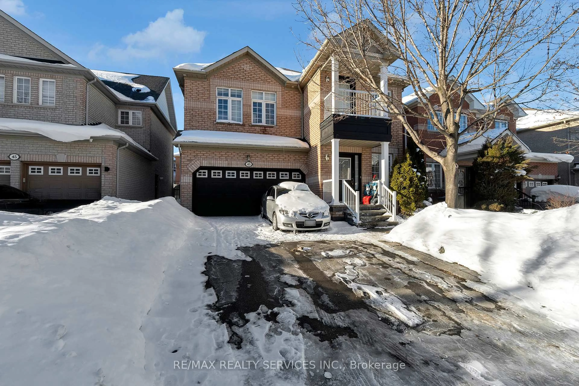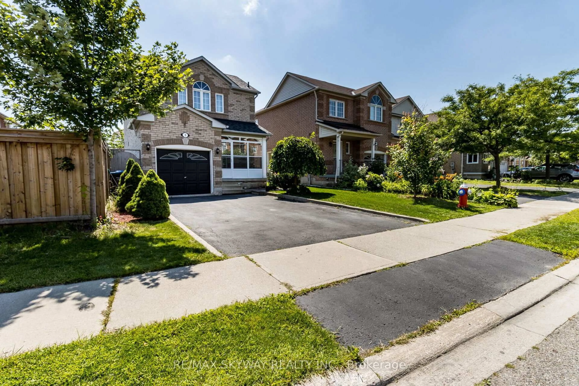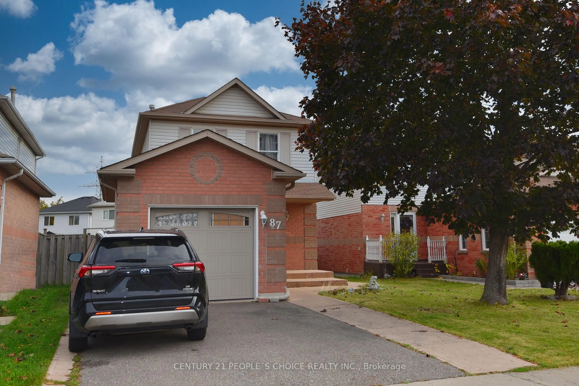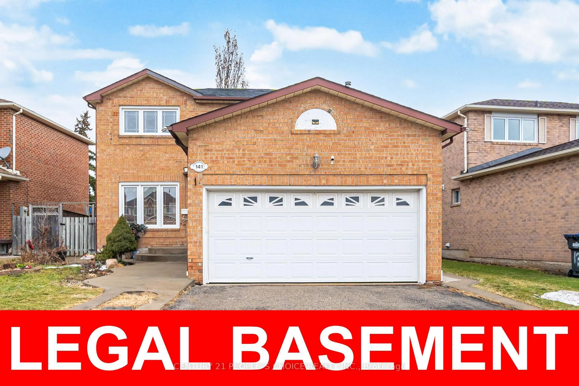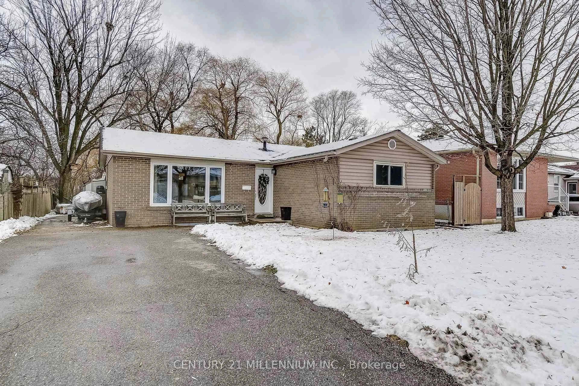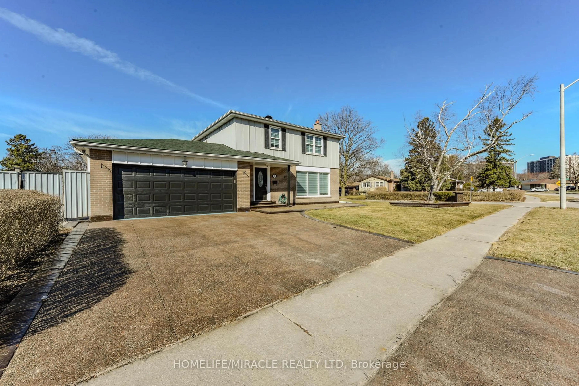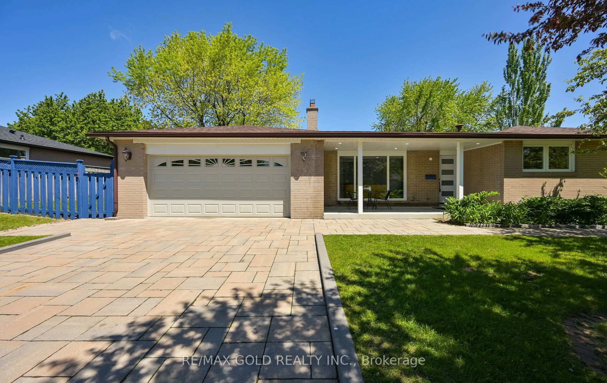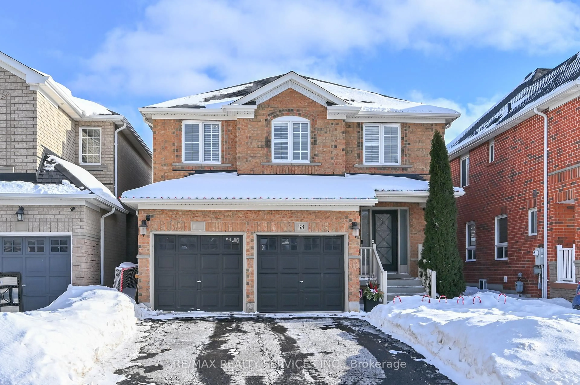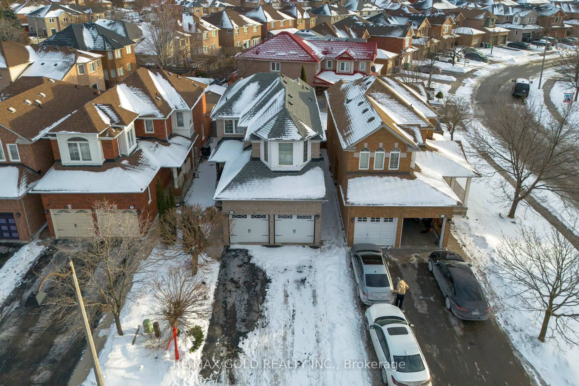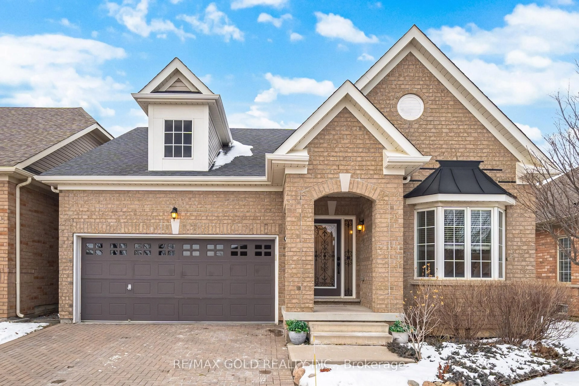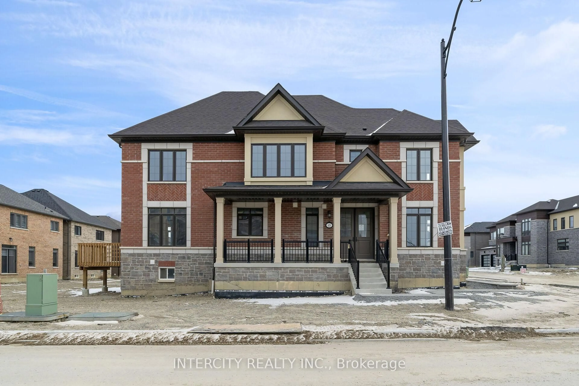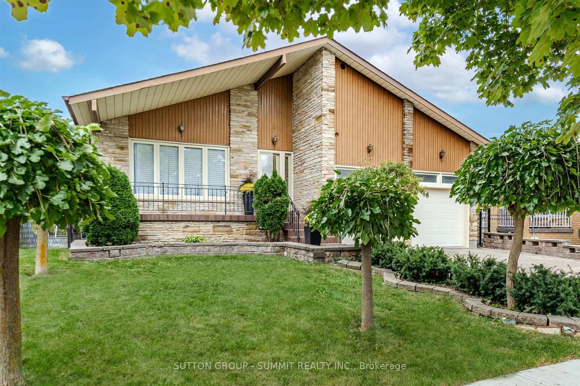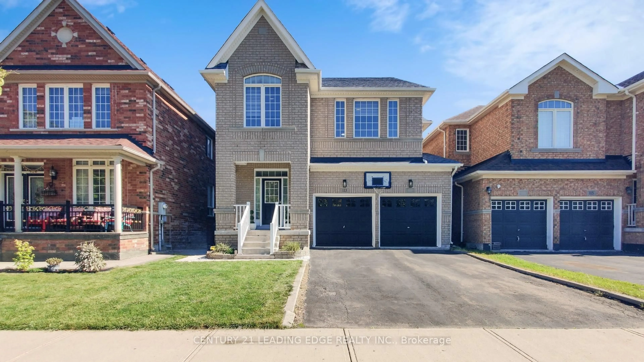Welcome to this beautifully maintained bungalow nestled on an expansive 161-ft wide corner lot in a highly desirable neighborhood. This charming home boasts exceptional curb appeal with a large carport and a double-wide private driveway that accomodates up to 8 vehicles - perfect for families and entertaining guests. With no sidewalk along the property, enjoy added privacy and reduced foot traffic. Step inside to a bright, sun-filled interior featuring an open concept living and dining area, highlighted by a stunning bay window and gleaming hardwood floors throughout the main level. The solid wood kitchen offers direct access to a sprawling, private backyard - ideal for outdoor gatherings and relaxation. The main floor offers two generously sized bedrooms with the potential to convert into three, along with a stylish 4-piece bathroom. The fully finished lower level expands your living space with a large recreation room, a versatile bonus area ideal for a potential bedroom or office, a second 4-piece bath, and a spacious utility/laundry room. Located minutes from shopping, dining, public transit, the GO Transit, and major highways 410 and 407, this is an opportunity you don't want to miss!
Inclusions: Stainless Steel Dishwasher, Stove, Fridge, Microwave Hood (AS-IS), All Existing Electric Light Fixtures, Clothes Washer, Clothes Dryer, Bathroom Mirrors Where Hung or Attached.
