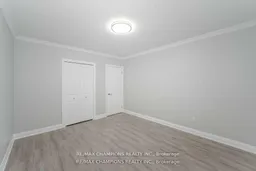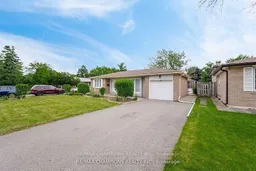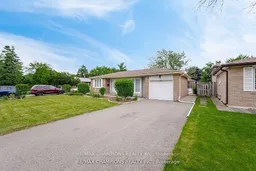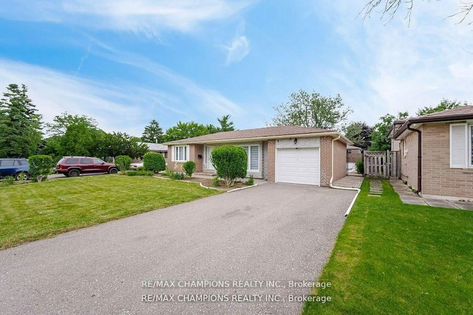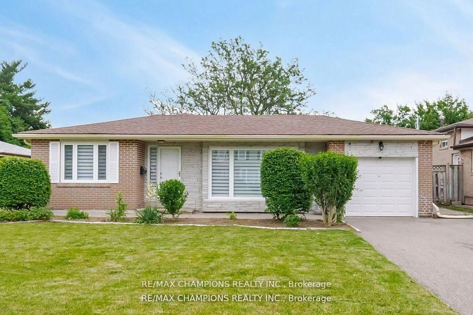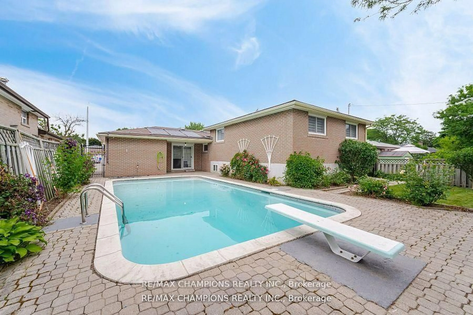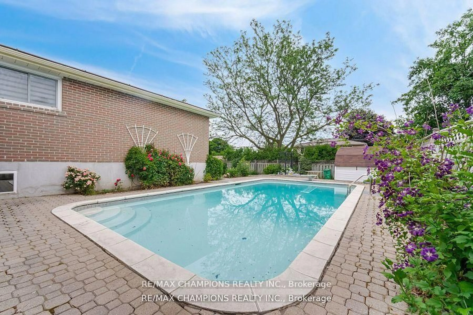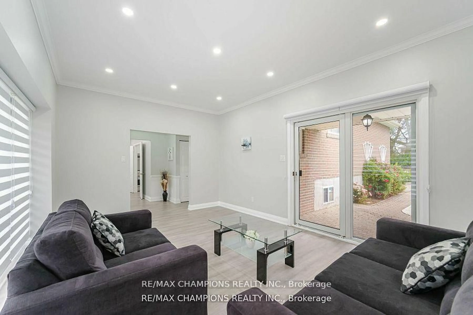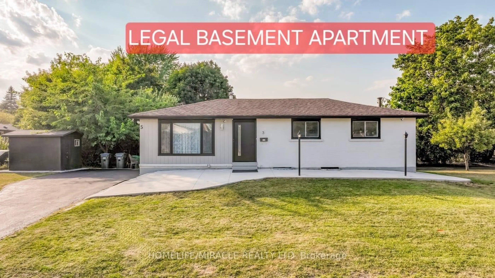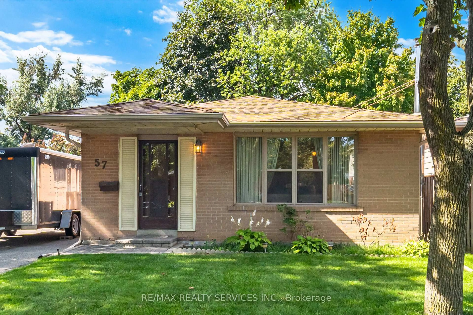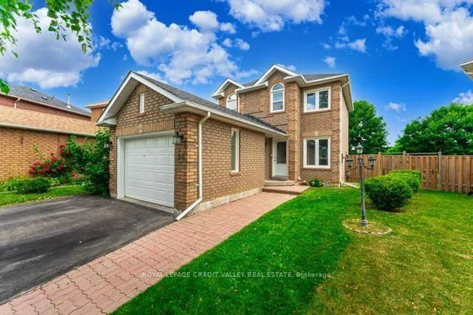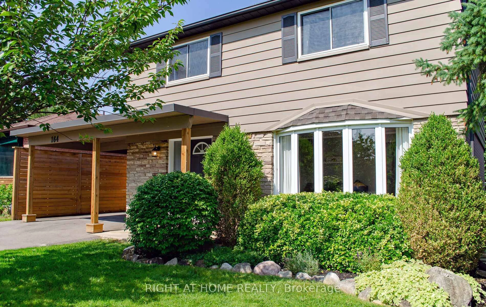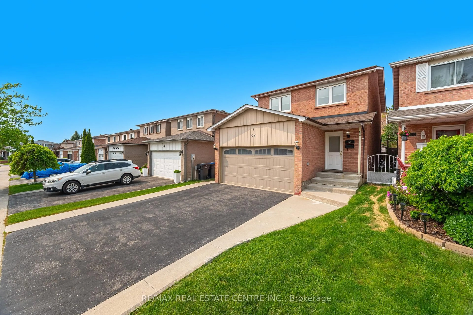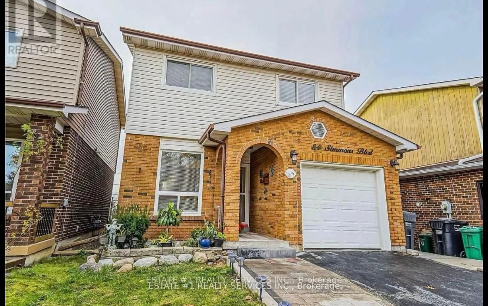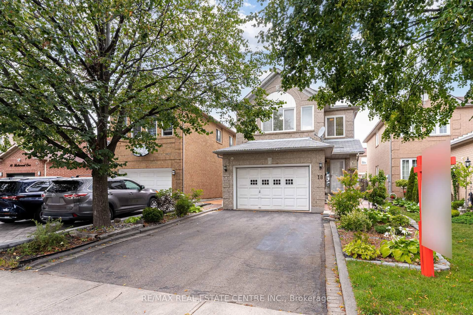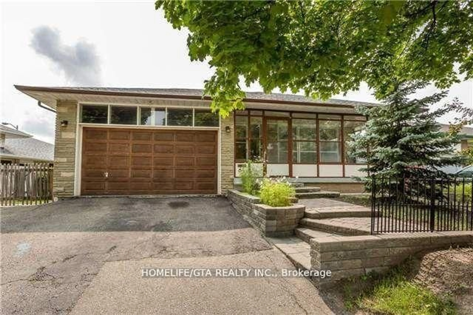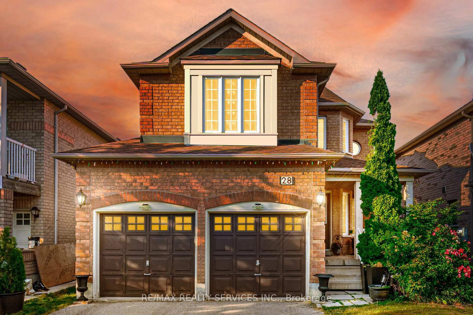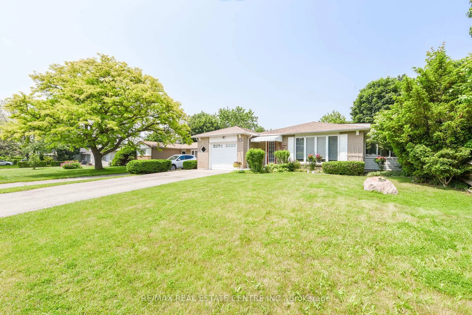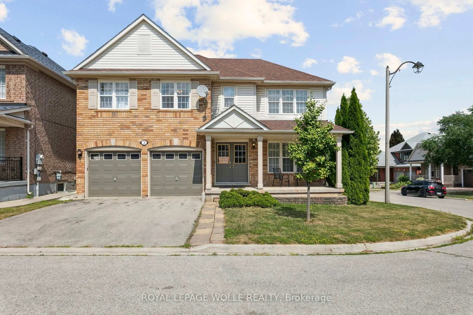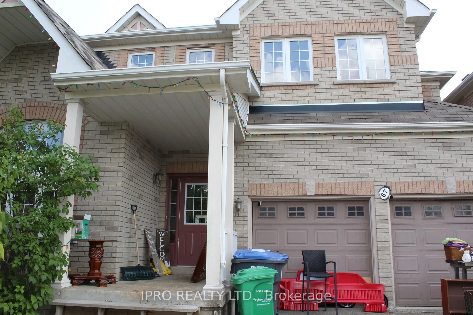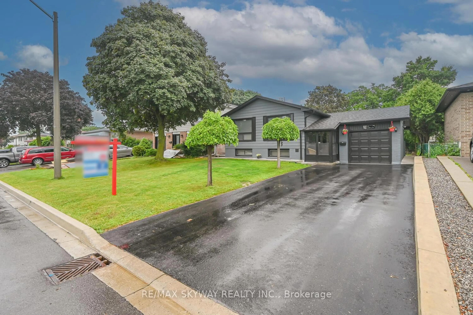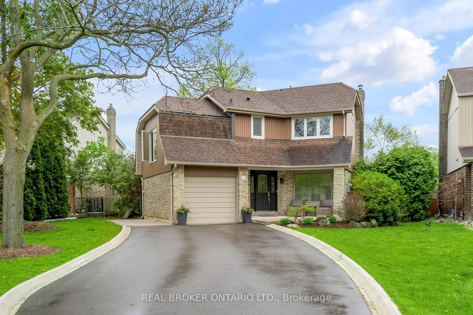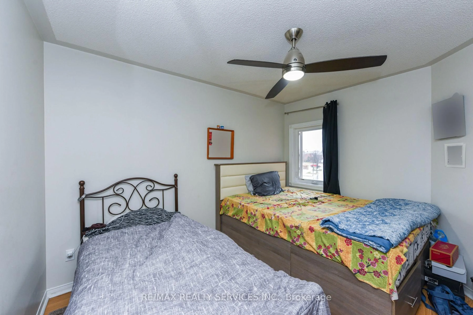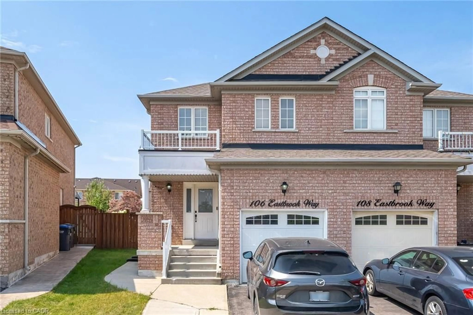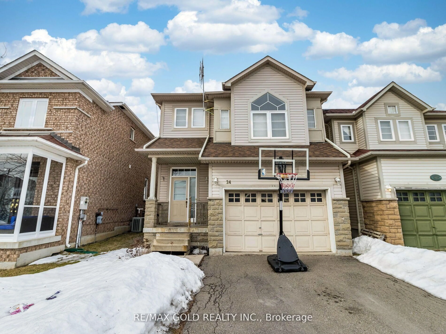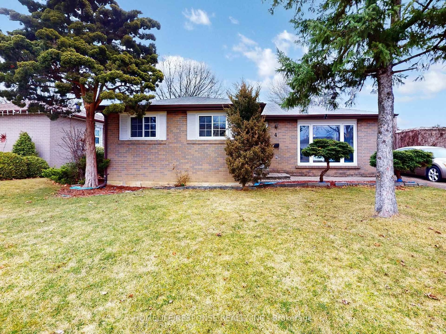53 Beechwood Cres, Brampton, Ontario L6T 1X9
Contact us about this property
Highlights
Estimated valueThis is the price Wahi expects this property to sell for.
The calculation is powered by our Instant Home Value Estimate, which uses current market and property price trends to estimate your home’s value with a 90% accuracy rate.Not available
Price/Sqft$740/sqft
Monthly cost
Open Calculator

Curious about what homes are selling for in this area?
Get a report on comparable homes with helpful insights and trends.
+4
Properties sold*
$841K
Median sold price*
*Based on last 30 days
Description
Beautifully Maintained 3-Bedroom Detached Home on a 60-Foot Wide Lot in a Quiet Bramalea Neighborhood. This Home Features an Attached Garage and a Large Driveway with Parking for Up to 5 Vehicles. Recent Renovations and Upgrades Totaling Thousands Include New Wood Flooring, Pot Lights, and an Upgraded Kitchen with Quartz Countertops, Stainless Steel Appliances, and a Built-In Dishwasher. The Spacious Family Room Offers a Large Front Window and Sliding Doors Leading to a Private Backyard with a Heated Pool Powered by Solar Panels. The Finished Basement Includes a Separate Entrance and Ample Crawl Space Storage. Exterior Highlights Include Brick Interlocking and a Garden Shed.
Property Details
Interior
Features
Main Floor
Family
5.27 x 3.87Laminate / W/O To Pool / Pot Lights
Dining
3.32 x 3.03Laminate
Kitchen
3.07 x 2.83Laminate / B/I Dishwasher / Stainless Steel Appl
Exterior
Features
Parking
Garage spaces 1
Garage type Attached
Other parking spaces 4
Total parking spaces 5
Property History
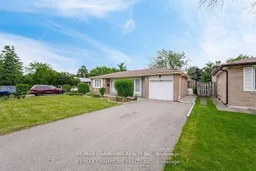 37
37