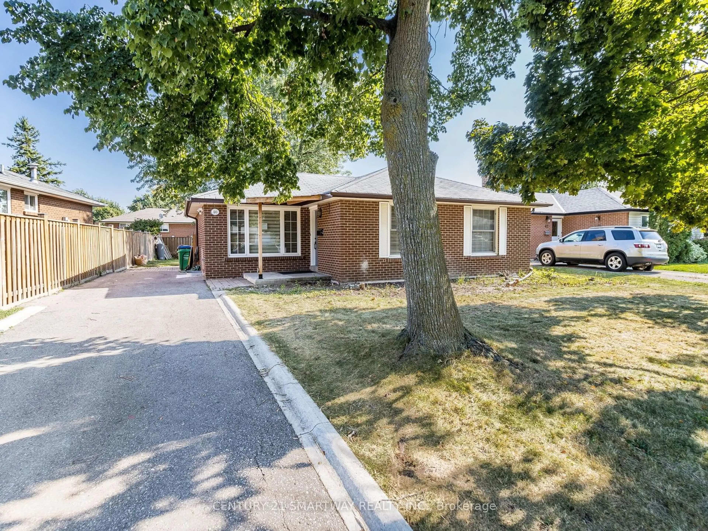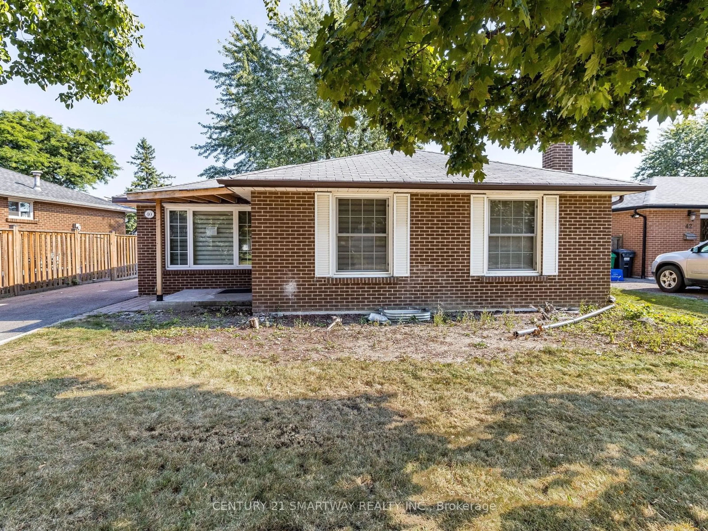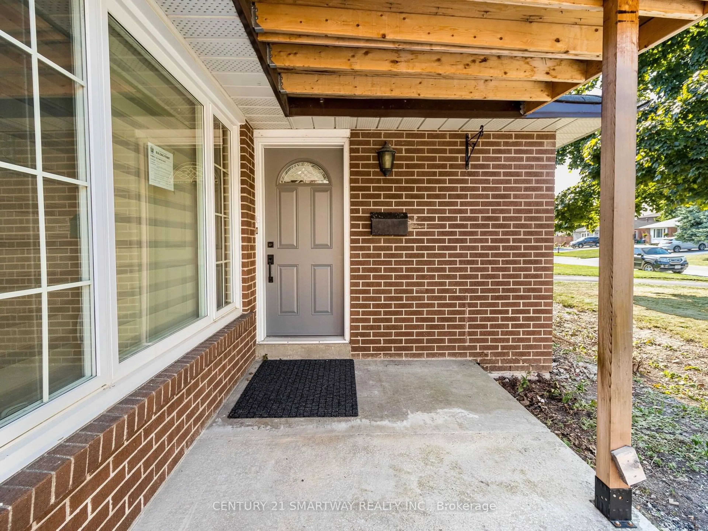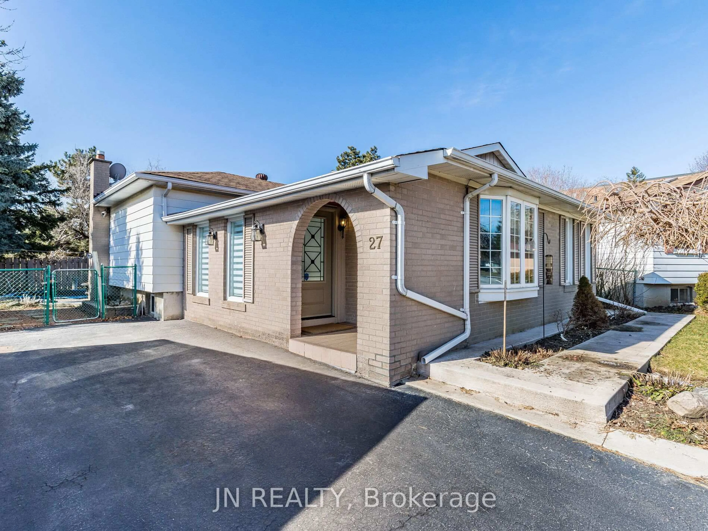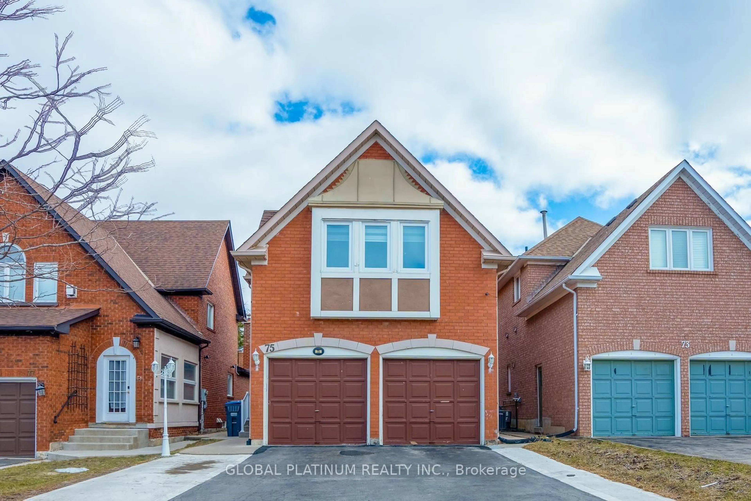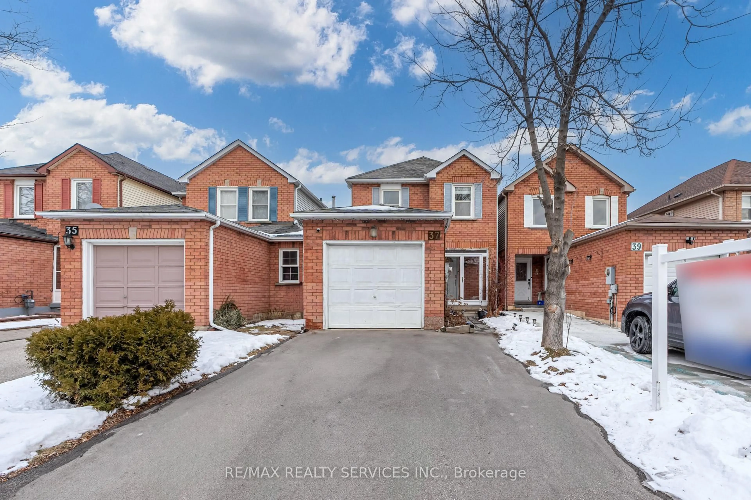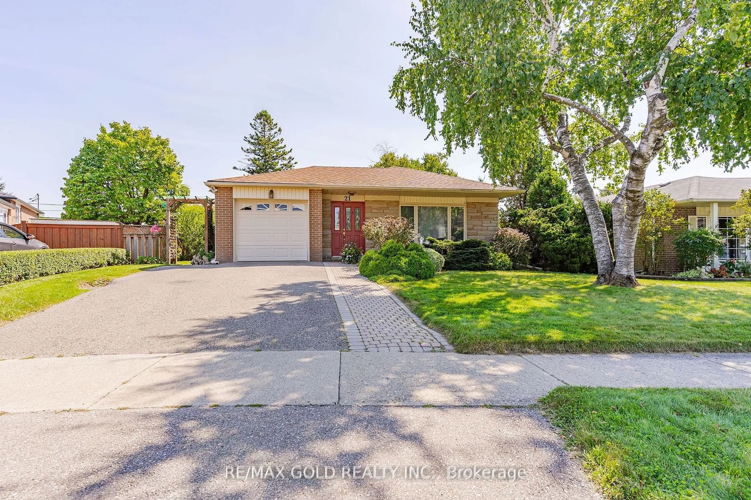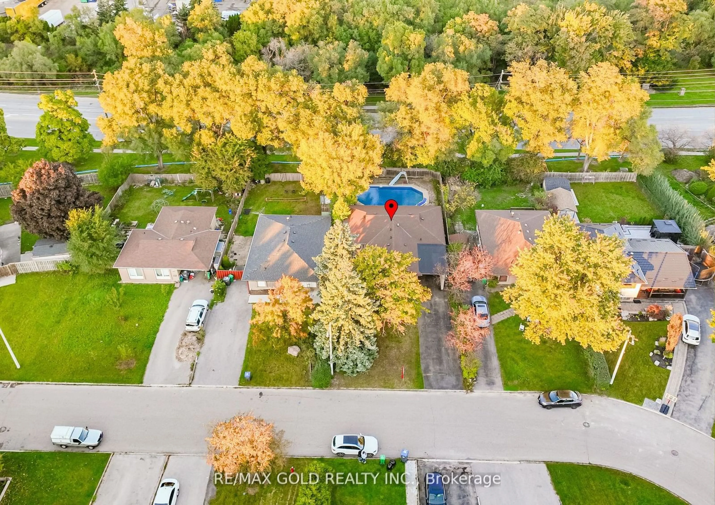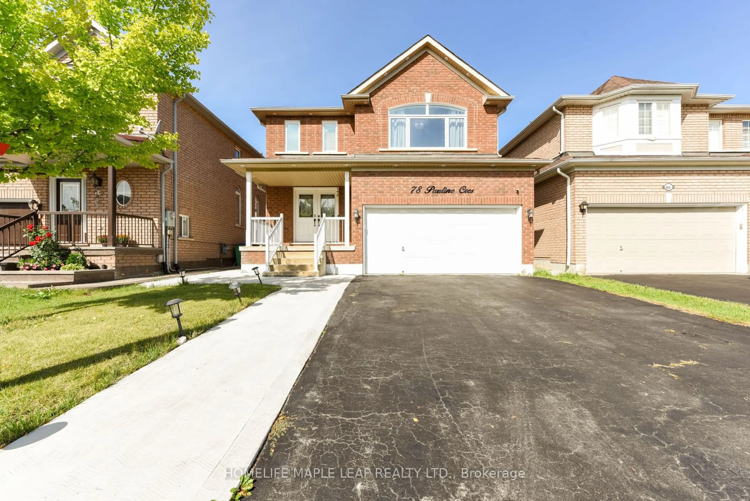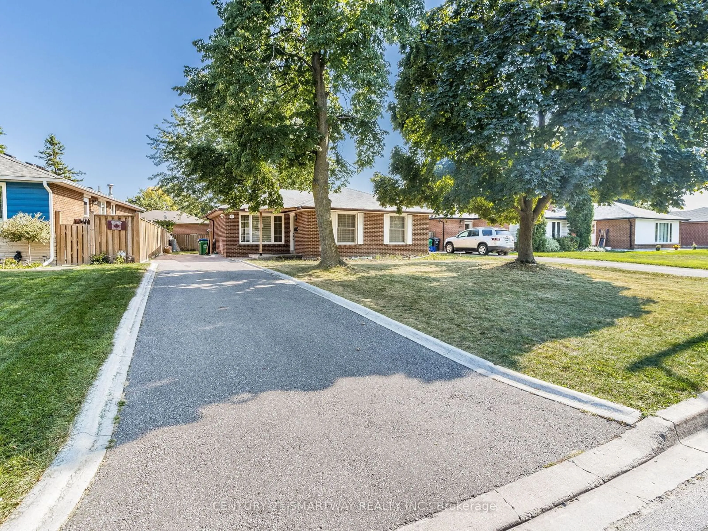
40 Devonshire Dr, Brampton, Ontario L6T 3G3
Contact us about this property
Highlights
Estimated ValueThis is the price Wahi expects this property to sell for.
The calculation is powered by our Instant Home Value Estimate, which uses current market and property price trends to estimate your home’s value with a 90% accuracy rate.Not available
Price/Sqft-
Est. Mortgage$4,938/mo
Tax Amount (2024)$4,825/yr
Days On Market182 days
Description
Welcome To 40 Devonshire Dr. This Bright And Spacious Detached Bungalow is located in D Section on a Very Quiet Street. 3+3 Bedrooms And Finished Basement Has It All! Just Move In And Enjoy! Features Include Fully Renovated Bathrooms And Kitchen With Quartz Counters, Stainless Steel Appliances, Hardwood Flooring throughout, Dining Area With A W/O To A Large Sized Garden. A Large 3Pc Bathroom on Main Level And 2nd Bathroom & Rec Room in the Basement. Area! Close To Major Shopping Malls, Plazas, Hospital, Schools, Transit And Walking Distance To Parks. This Meticulously Maintained Home Is Perfect For First Time Home Buyers, Growing Families And Investors as It is a **Legal Two Unit Dwelling**. Do Not Miss Out On This Outstanding Opportunity! **EXTRAS** Premium Stainless Steel Appliances Including French Door Fridge, S/S Dishwasher and S/S Stove. Brand New Zebra blinds throughout the house. Washer & Dryer. All Elf's.
Property Details
Interior
Features
Main Floor
Living
3.54 x 7.52Hardwood Floor / Picture Window / Combined W/Dining
2nd Br
3.45 x 4.19Hardwood Floor / Closet / O/Looks Frontyard
3rd Br
2.99 x 2.65Hardwood Floor / Closet / O/Looks Frontyard
Dining
3.54 x 7.52Hardwood Floor / W/O To Yard / Combined W/Living
Exterior
Features
Parking
Garage spaces -
Garage type -
Total parking spaces 4
Property History
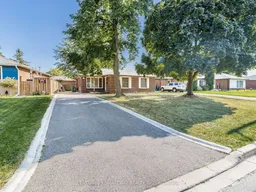 40
40Get up to 1% cashback when you buy your dream home with Wahi Cashback

A new way to buy a home that puts cash back in your pocket.
- Our in-house Realtors do more deals and bring that negotiating power into your corner
- We leverage technology to get you more insights, move faster and simplify the process
- Our digital business model means we pass the savings onto you, with up to 1% cashback on the purchase of your home
