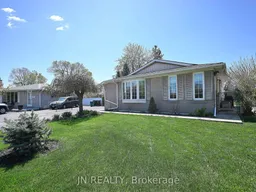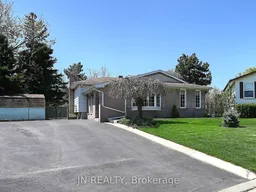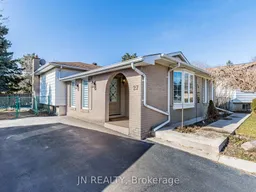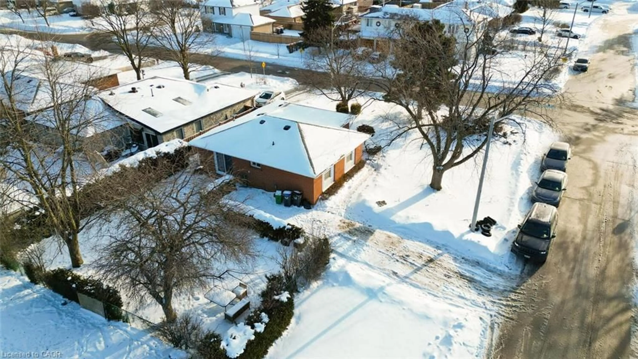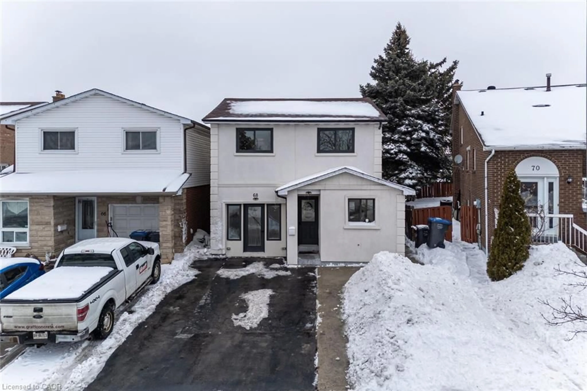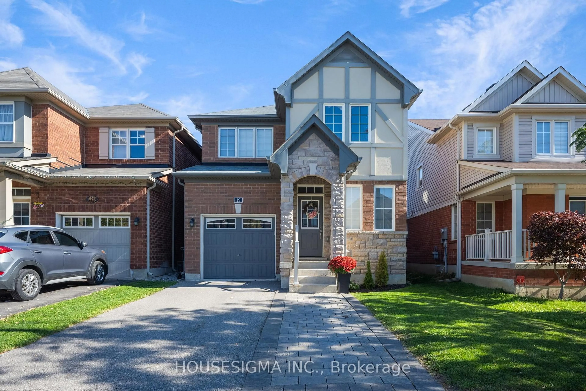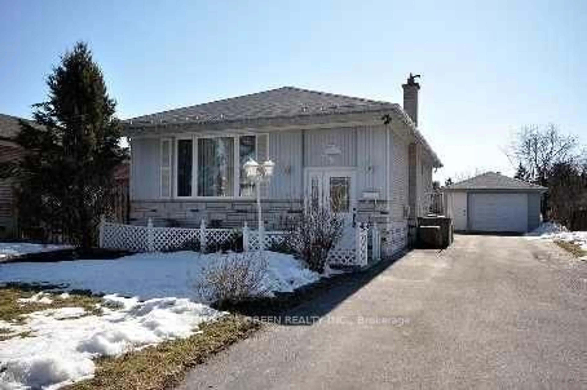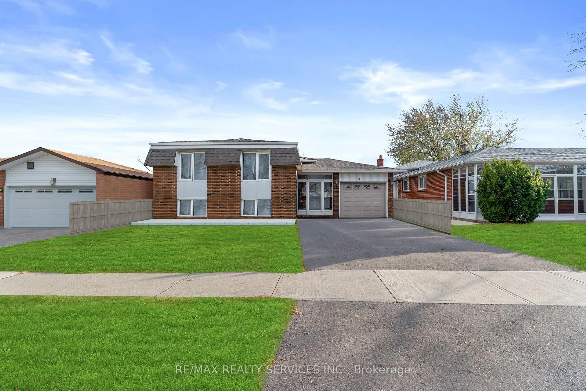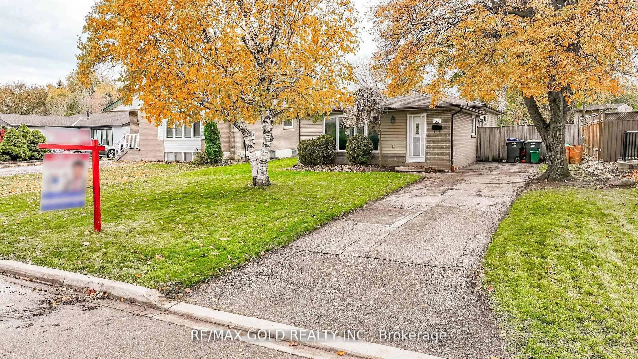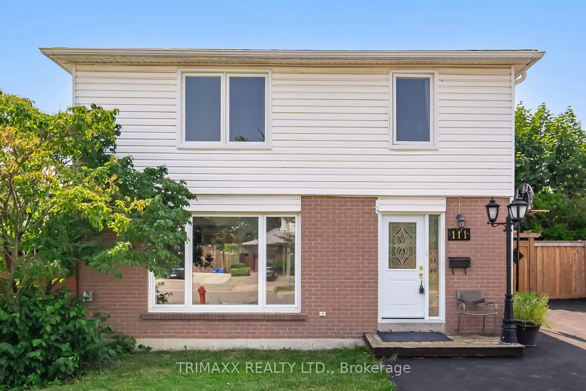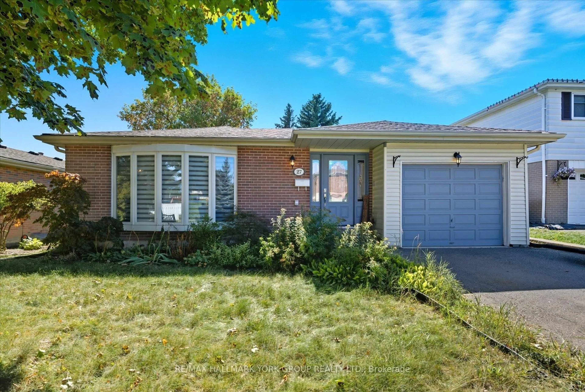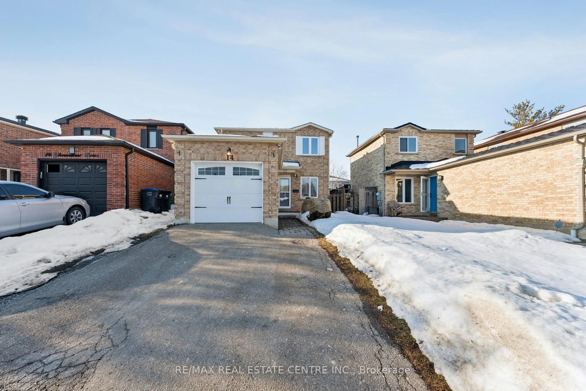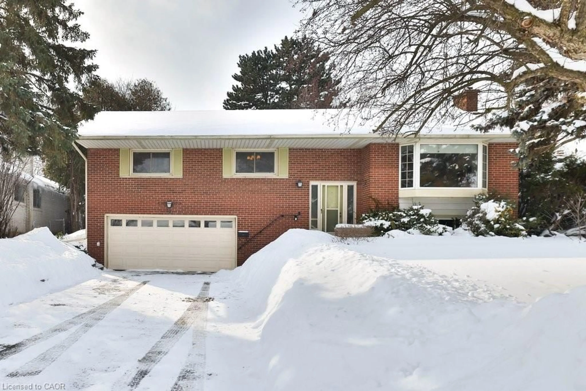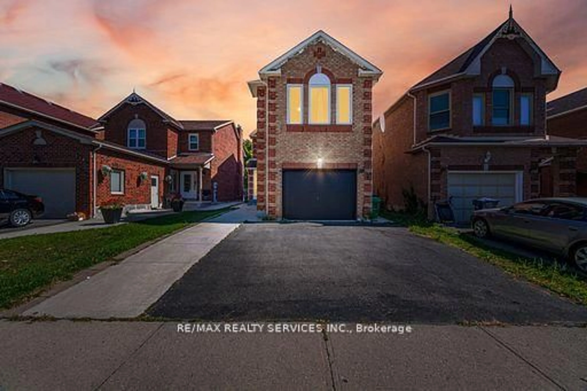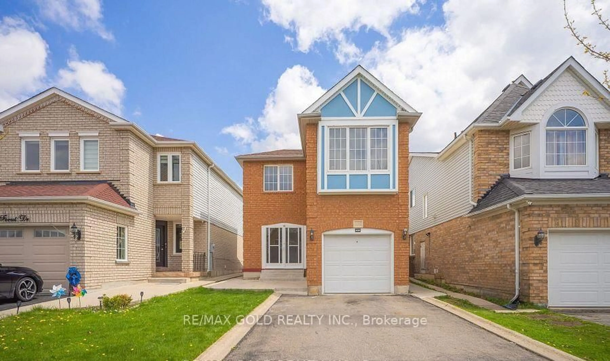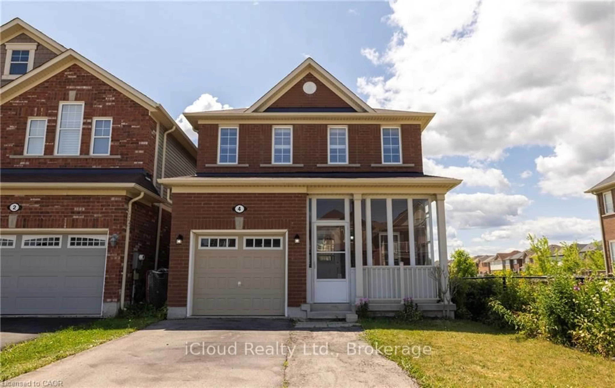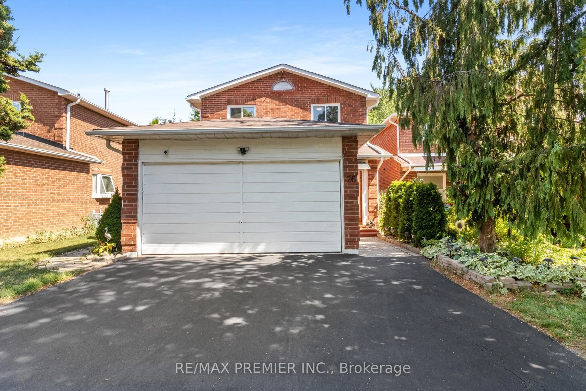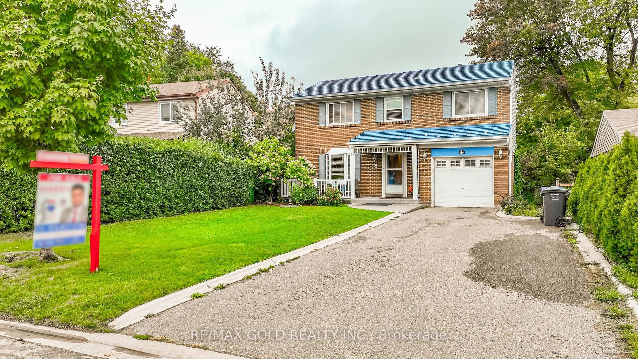Welcome to your dream home, a stunning detached backsplit on a premium pie-shaped lot offering ultimate privacy and endless outdoor enjoyment! This exceptional property spans over 2,200 sq ft of thoughtfully designed living space, ensuring comfort, convenience, and multi-generational living at its finest. Boasting three spacious upper bedrooms and a beautifully finished one-bedroom in-law suite, this home is perfect for extended family or guests. The lower unit features its own kitchen and living area, providing flexibility and independence while maintaining the warmth of home. Designed for ease of movement with minimal stairs, this unique layout is ideal for families of all sizes. Enjoy the inviting inground pool, your personal oasis for soaking up the sun, hosting unforgettable gatherings, or simply unwinding in style. Nestled in a sought-after neighborhood, this home is within walking distance to schools, parks, shopping, medical centers, and the Regional hospital, with easy access to Highways 410 & 407. Plus, major updates to the lower levels (new in 2019) include electrical wiring, plumbing, engineered hardwood over dimpled underlay, interior and exterior waterproofing, and weeping tile. Whether you're looking for space, character, or the perfect home to create lasting memories, this property has it all. Don't miss this rare opportunity to make it yours!
Inclusions: Electric Stove, Refrigerators (2), B/I Dishwasher (As-is), Clothes Washer & Dryer, Electric fans, (2), all Electric Light Fixtures, All Window Coverings, Pool and related Equipment, Garden Sheds (1 with electrical), Pergola, HVAC Equipment
