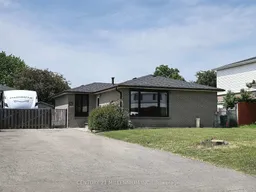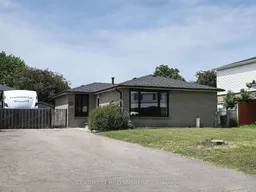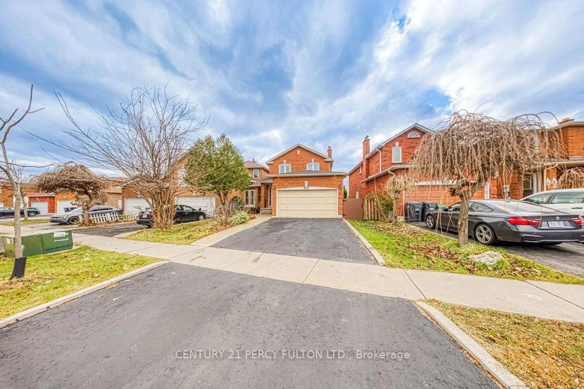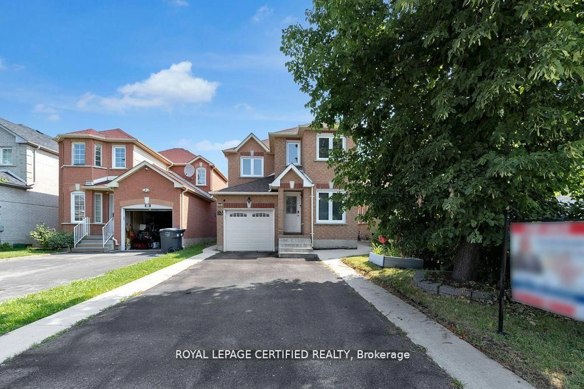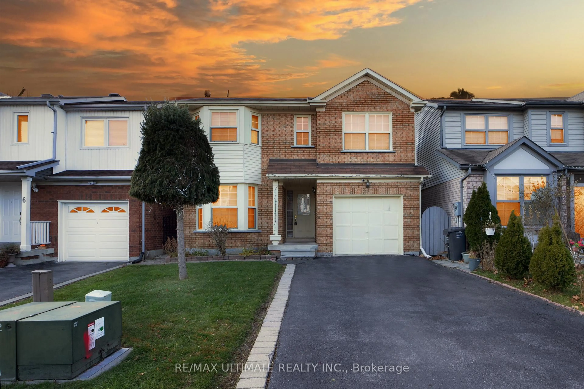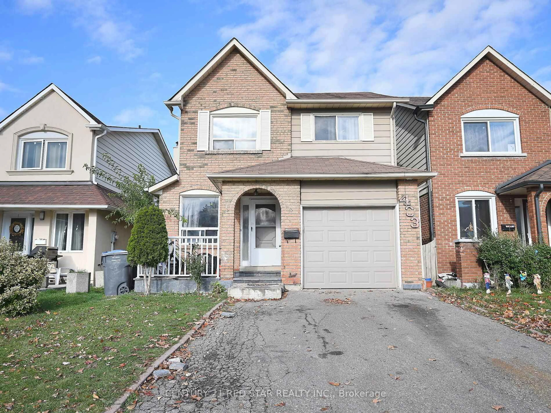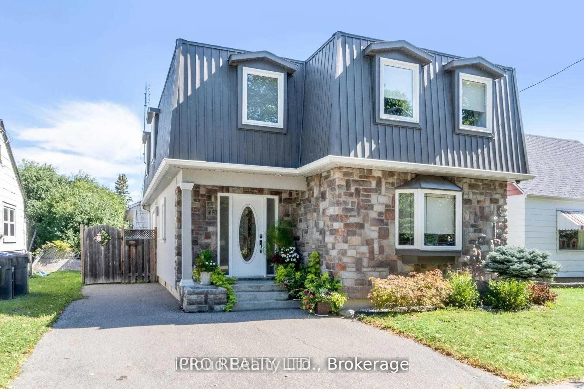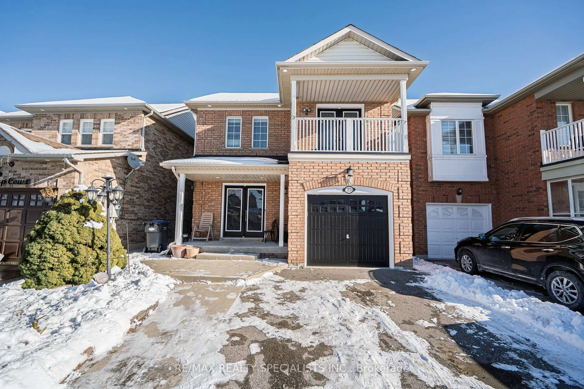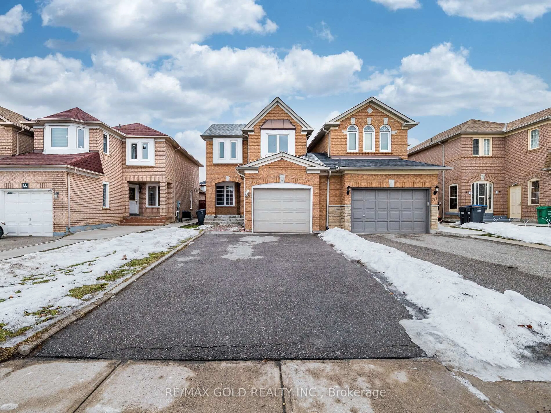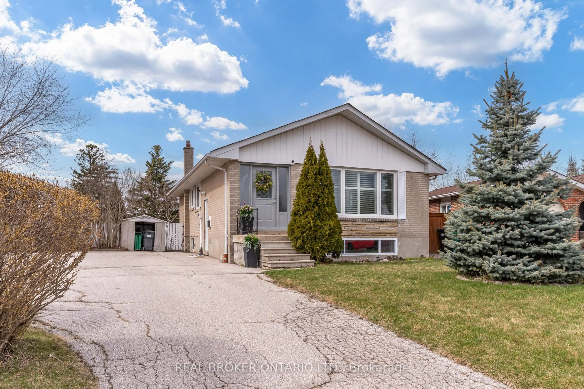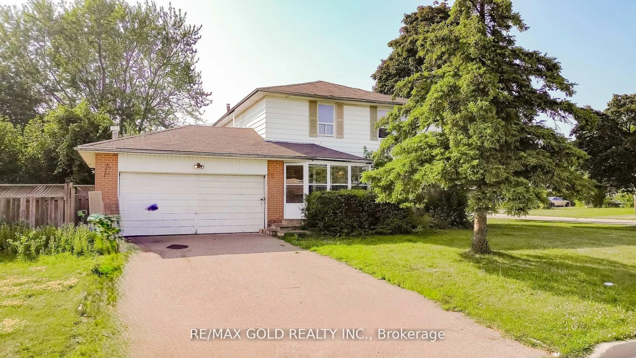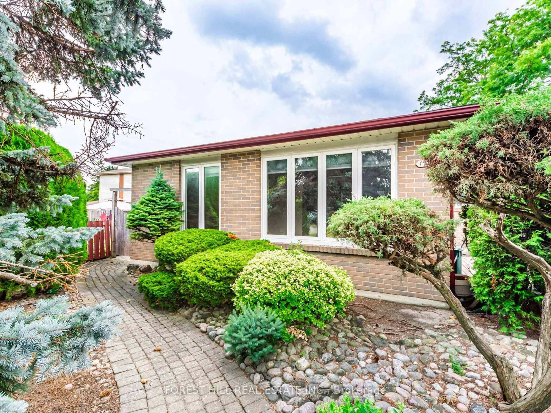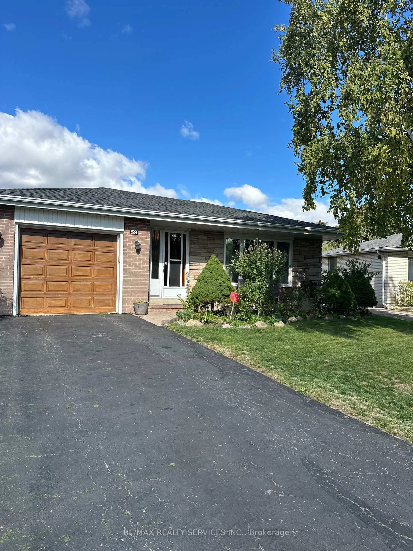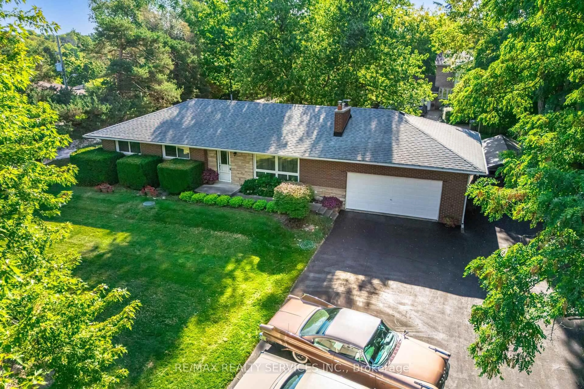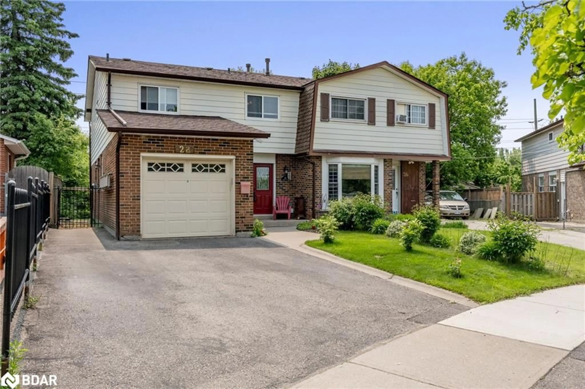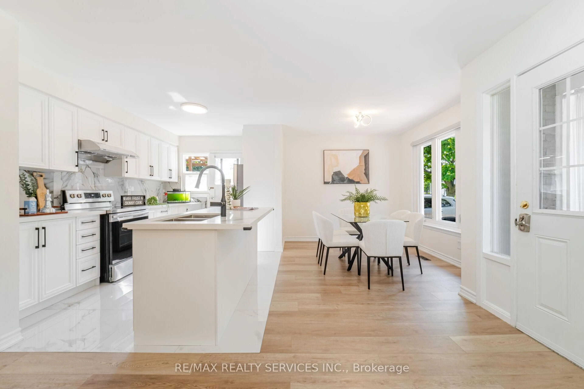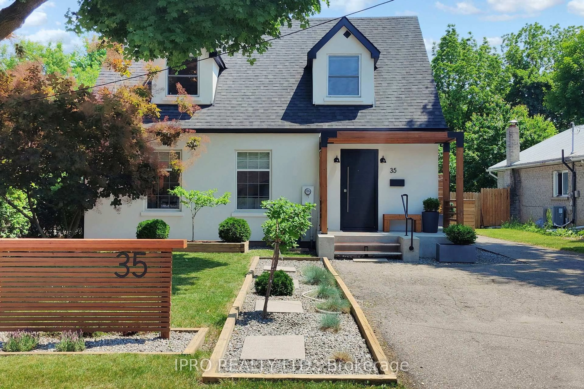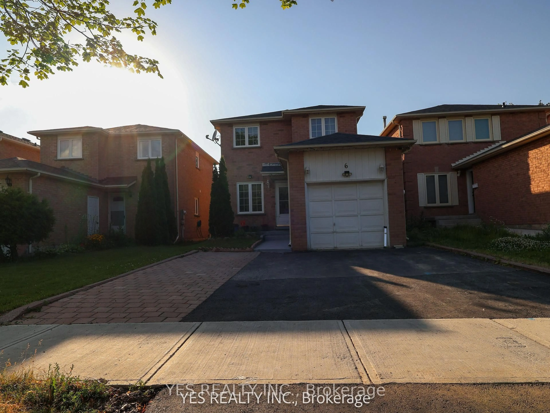LOCATION LOCATION LOCATION!! Welcome to this well maintained 3 Br, 2 Wr Detached Bungalow on a sprawling 55x110 foot lot! Located in a family friendly neighbourhood in the much sought after Southgate community. This all brick home boasts a great layout. Open concept Living And Dining Area, perfect for family gatherings. Spacious Living Room has a huge window with lots of natural light and overlooks large manicured front yard. Separate Dining Area. The spacious Eat-In Kitchen features S/S appliances, farm sink, touch free faucet, granite counter tops & gas stove. The main level also has 3 generous sized bedrooms and a full 4 pc washroom. No carpet throughout. The side entrance leads you to the finished basement. Spacious rec room with office area, bedroom, 3 pc washroom, laundry and lots of storage. Great potential to generate income... Extra Wide driveway can park upto 8 cars. Oversized backyard is perfect for entertaining or even building a mini home for extra income. Walking distance to French Immersion & Catholic Schools. Minutes From Bramalea Go Station, Bus Route, Shopping, Chinguacousy Park, Bramalea City Center & Rec Ctr. Don't Miss This Opportunity!! Windows 2023, Roof 2022, Eavestroughs 2022, Fridge 2024, Dishwasher 2024.
Inclusions: All ELF, refrigerator, stove, dishwasher, washer and dryer. Gazebo and patio set.
