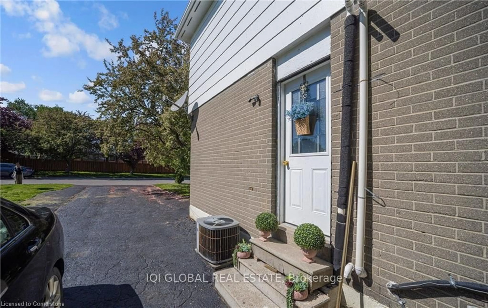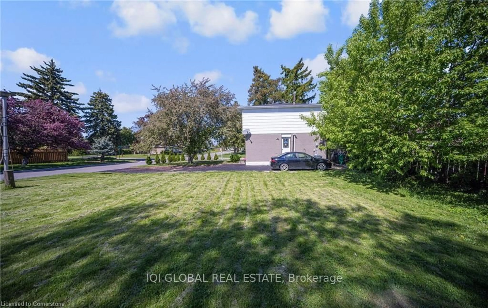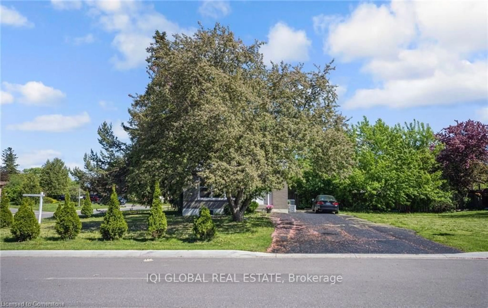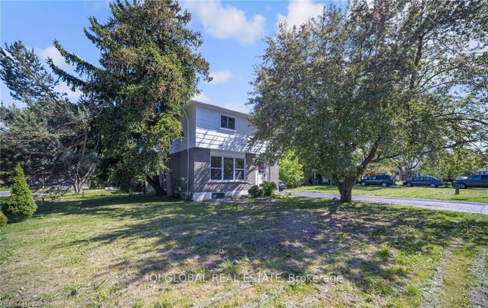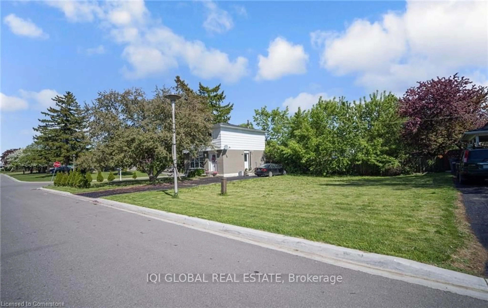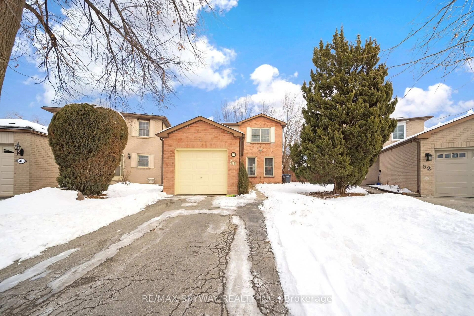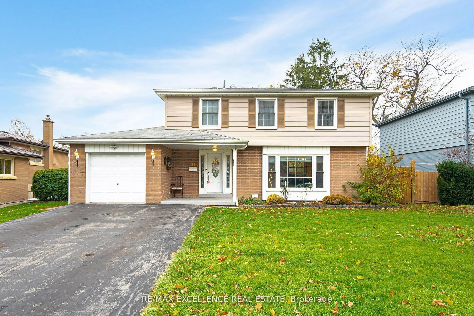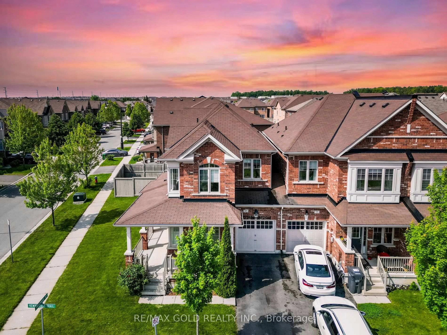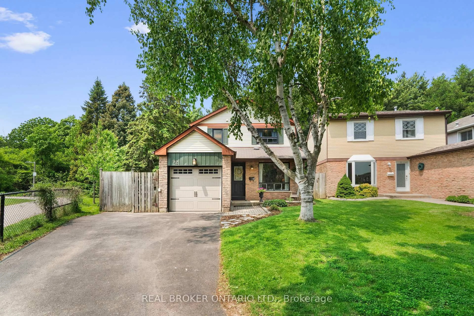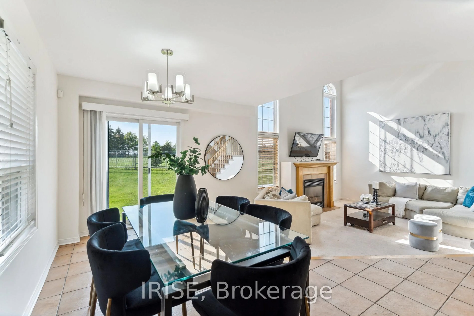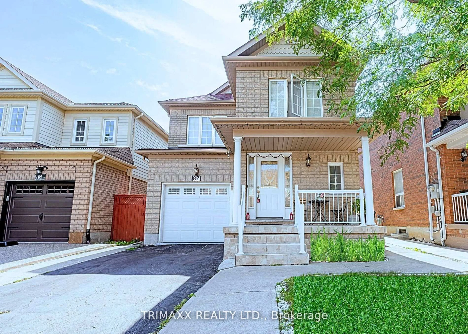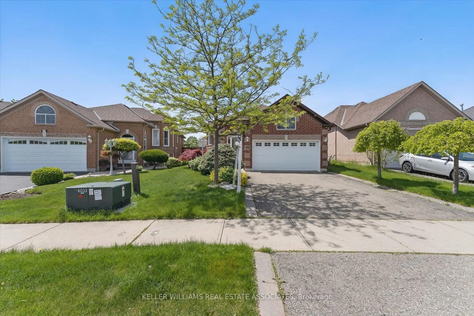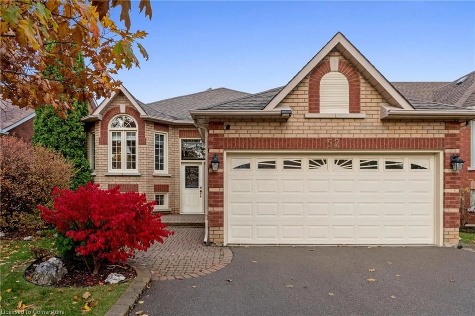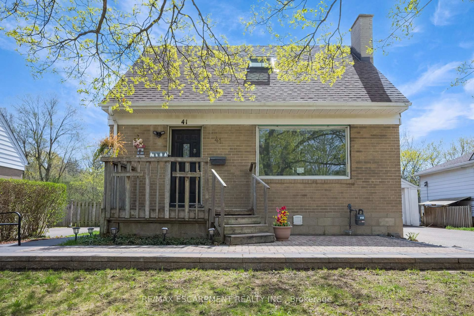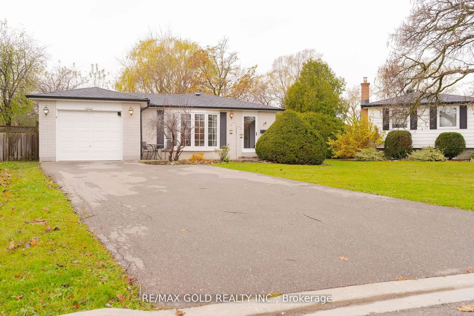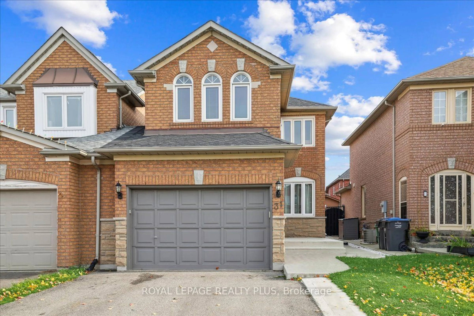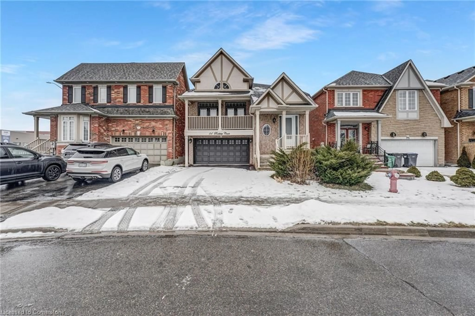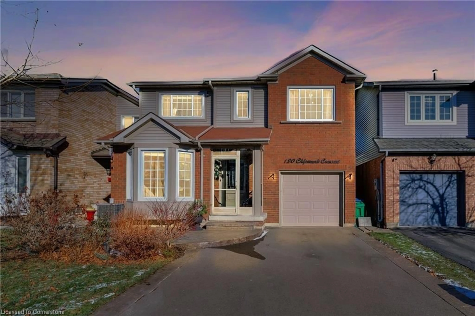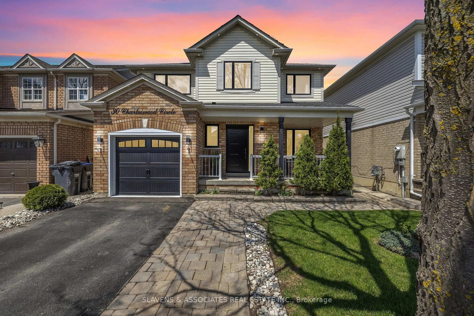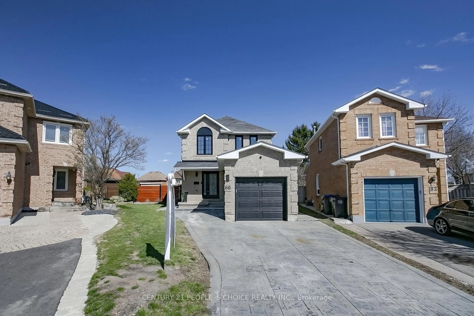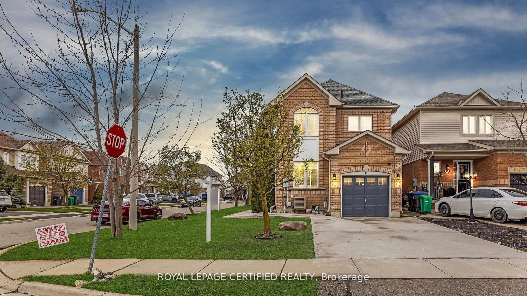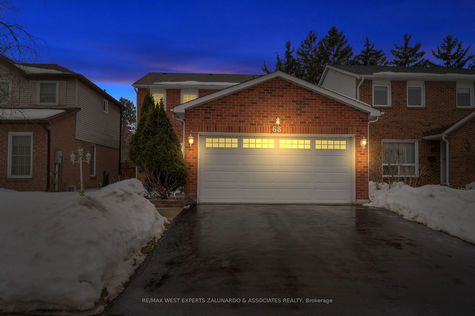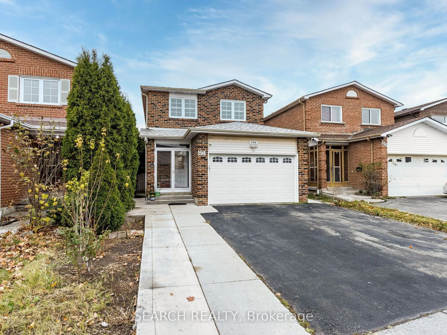1 Finchley Cres, Brampton, Ontario L6T 3P5
Contact us about this property
Highlights
Estimated ValueThis is the price Wahi expects this property to sell for.
The calculation is powered by our Instant Home Value Estimate, which uses current market and property price trends to estimate your home’s value with a 90% accuracy rate.Not available
Price/Sqft$788/sqft
Est. Mortgage$4,295/mo
Tax Amount (2024)$4,538/yr
Days On Market20 days
Total Days On MarketWahi shows you the total number of days a property has been on market, including days it's been off market then re-listed, as long as it's within 30 days of being off market.61 days
Description
TURNKEY INCOME OPPORTUNITY !! Fully Renovated Detached Home with Legal Basement Apartment in Prime Bramalea Area. Discover this beautifully upgraded detached home on an oversized deep corner lot in one of Brampton's most sought-after neighborhoods. A legal 1-bedroom basement apartment with separate entrance (built in 2022) and an impressive list of renovations and upgrades make this property ideal for families, investors or multi-generational living. The spacious layout, filled with natural light is complemented by freshly painted interiors and completely renovated kitchens and bathrooms. Designed for efficiency and comfort, the home includes noise cancelling double-insulated walls,fire retardant insulation, an energy-efficient design, and a 3/4 upgraded water line (2020). Roof, furnace, and A/C (2017). The electric panel has been upgraded, and the home is ESA certified (2021). Plus, there is no rental equipment the hot water heater is owned (2021), adding further value and reducing monthly costs. (The huge lot 110 ft X 60 ft is ideal for building a secondary suite which is a huge plus for savvy investors. Check out Govt of Canada's Garden Suite Grants and Loan program.) Conveniently located close to excellent schools, including FrenchImmersion. Walking distance to Walmart, grocery stores, and public transit. Minutes to Bramalea GO, Highways 410 & 407, Brampton Civic Hospital, and Pearson Airport. If you are a family looking for a move-in-ready home in a great school district with a mortgage helper rental apartment this house is for you. If you are an investors seeking strong rental income with minimal maintenance, you just found the right property ! A multi generational households needing private space for in-laws or adult children. This is a must-view property! Book a showing.Such properties go fast in every market.
Property Details
Interior
Features
Main Floor
Living
3.38 x 4.6Hardwood Floor
Dining
2.74 x 2.74Hardwood Floor
Kitchen
3.96 x 1.93Porcelain Floor / Granite Counter
Foyer
4.55 x 0.89Porcelain Floor
Exterior
Features
Parking
Garage spaces -
Garage type -
Total parking spaces 6
Property History
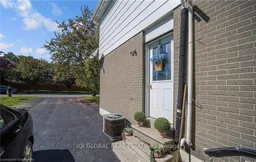 41
41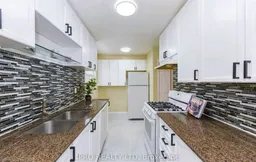
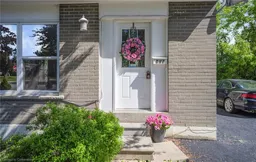
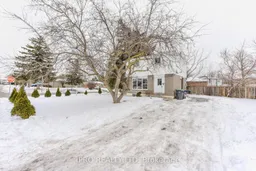
Get up to 1% cashback when you buy your dream home with Wahi Cashback

A new way to buy a home that puts cash back in your pocket.
- Our in-house Realtors do more deals and bring that negotiating power into your corner
- We leverage technology to get you more insights, move faster and simplify the process
- Our digital business model means we pass the savings onto you, with up to 1% cashback on the purchase of your home
