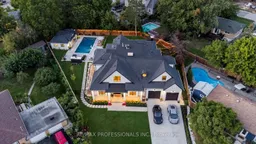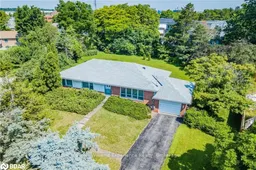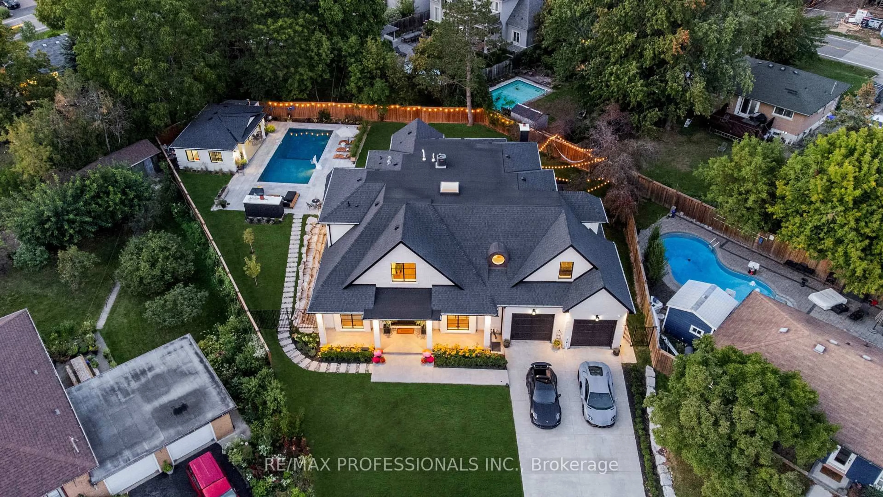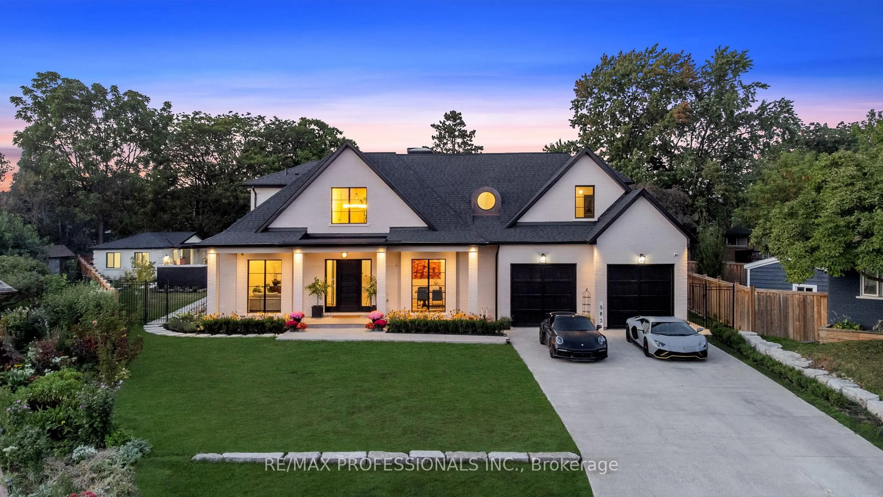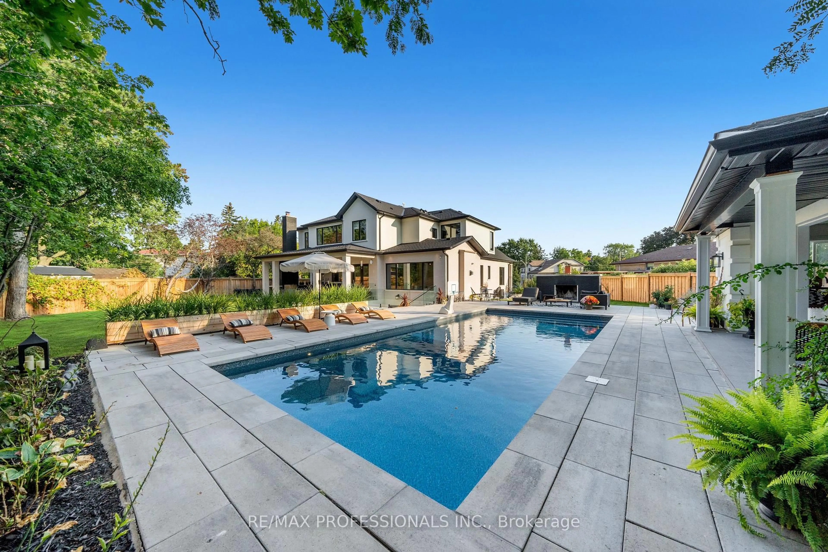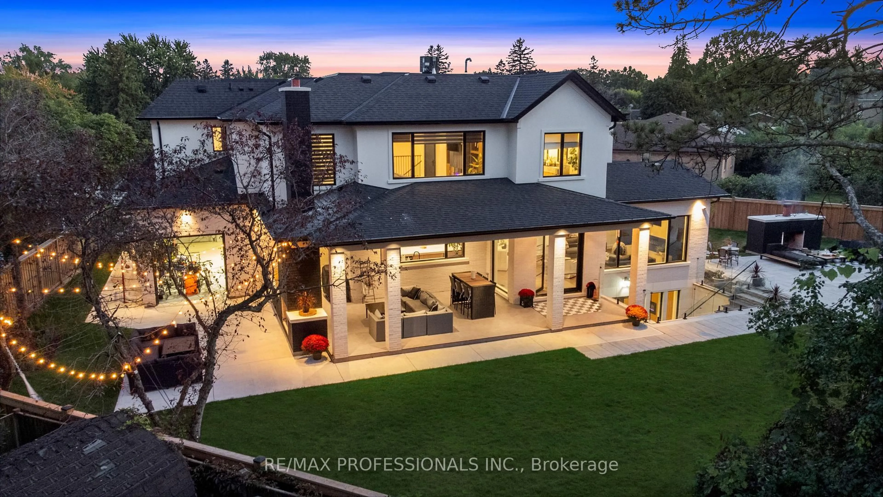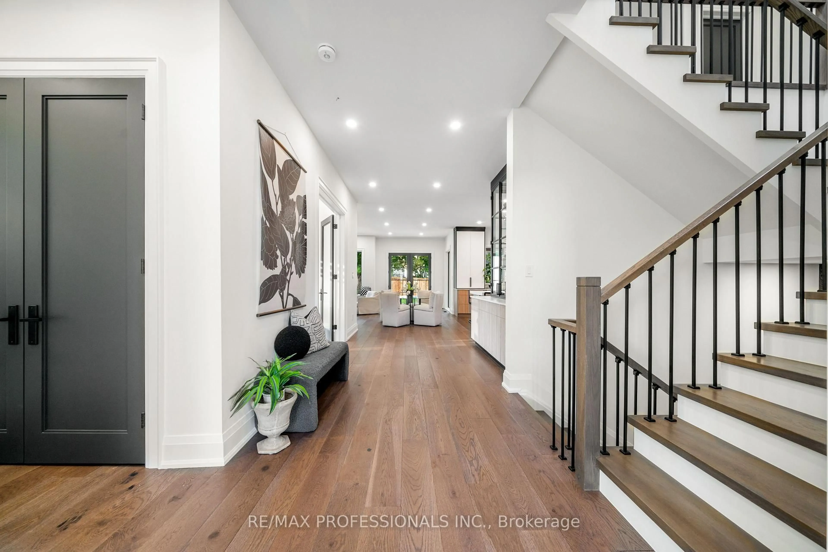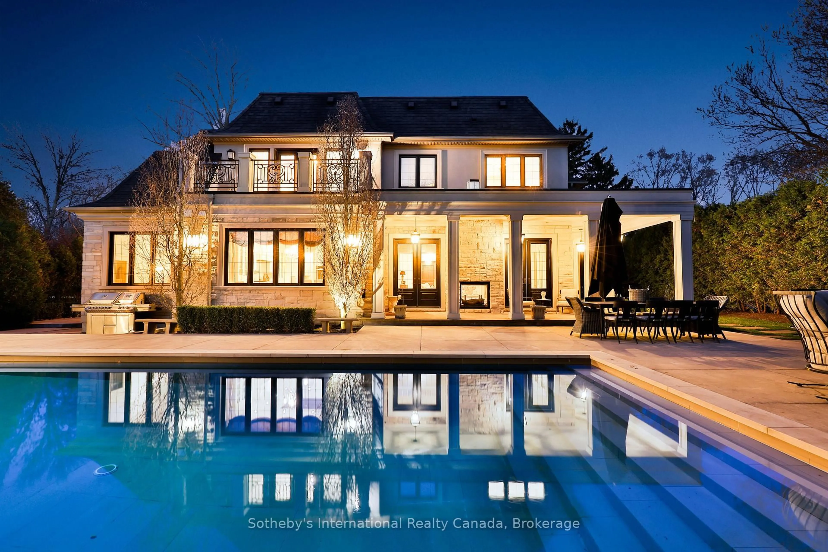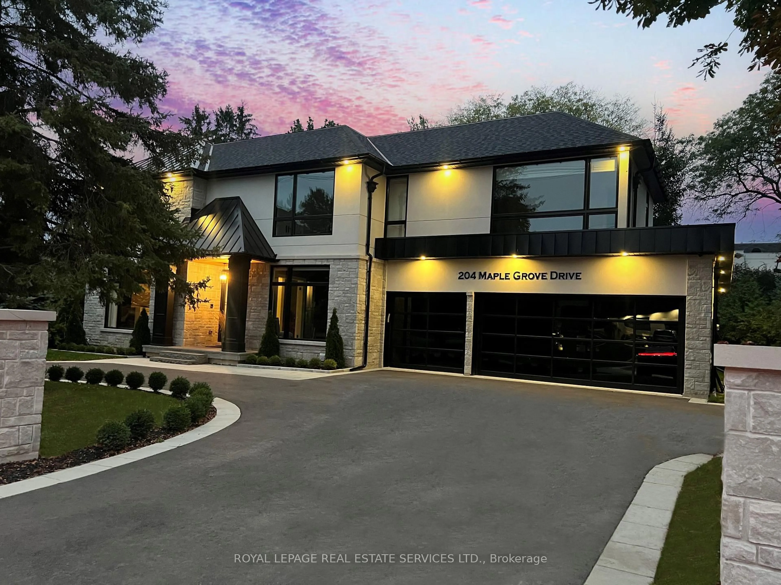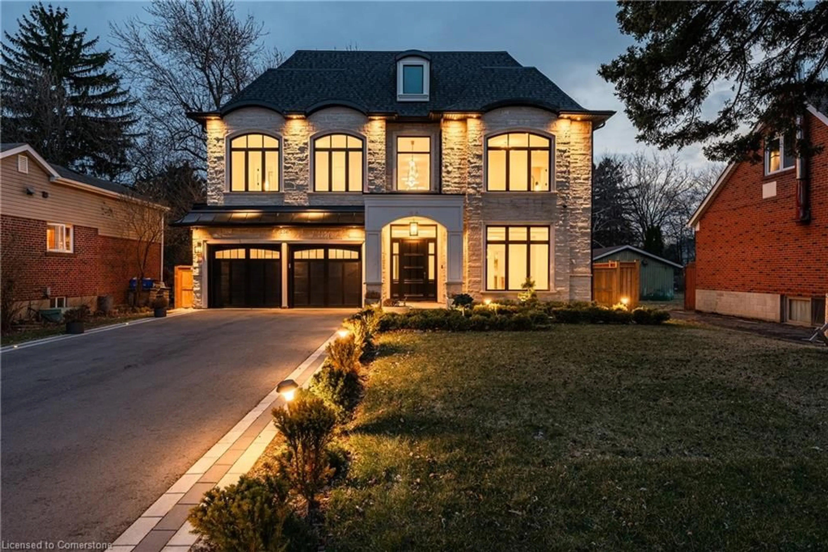583 Weir Ave, Oakville, Ontario L6L 4X3
Contact us about this property
Highlights
Estimated valueThis is the price Wahi expects this property to sell for.
The calculation is powered by our Instant Home Value Estimate, which uses current market and property price trends to estimate your home’s value with a 90% accuracy rate.Not available
Price/Sqft$1,211/sqft
Monthly cost
Open Calculator

Curious about what homes are selling for in this area?
Get a report on comparable homes with helpful insights and trends.
+12
Properties sold*
$1.5M
Median sold price*
*Based on last 30 days
Description
Welcome home to this transitional custom built home with the perfect blend of modern and comfort. This grand residence is built with high end finishes and dressed in imported Spanish brick and stone. 583 Weir Ave is not merely a masterpiece but it also sits on a desirable premium lot of over 16,000 square feet. The house sets back from the road, providing ample privacy along with eight exterior parking spaces on a heated private driveway. Offering nearly 8,000 square feet of refined living space, it includes a finished basement with a walk-out and an over 400-square-foot guest/pool house completed with a wet bar and bathroom. A soaring twenty-foot foyer, open to above, welcomes you into an airy main floor with the perfect layout. Floor-to-ceiling windows fill the space with natural light, while the surrounding greenery ensures privacy throughout. A residence that was meticulously crafted with no detail overlooked. The chefs kitchen features an oversized island, built-in appliances, a concealed coffee station, a hidden pantry room, a sophisticated butlers pantry, and much more. The upper level offers four generously sized bedrooms, each with its own ensuite bathroom and walk in closet. A perfectly designed and sized laundry room is also conveniently located on the second floor. The basement features a bedroom, bathroom, sauna, bar, games room, gym area, and a private, soundproof movie theatre. A serene backyard awaits, complete with an 18 by 36 foot heated saltwater pool, a fully equipped guest house, a covered porch with a double-sided fireplace, and additional green space. Your search truly ends here!
Property Details
Interior
Features
Main Floor
Kitchen
5.15 x 5.18hardwood floor / Centre Island / Pantry
Living
4.33 x 4.13hardwood floor / Window / Coffered Ceiling
Dining
4.36 x 5.46hardwood floor / Pantry / Large Window
Office
4.12 x 3.85hardwood floor / Large Window / Glass Doors
Exterior
Features
Parking
Garage spaces 3
Garage type Attached
Other parking spaces 9
Total parking spaces 12
Property History
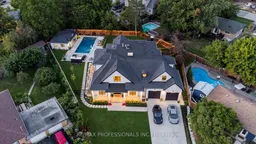 40
40