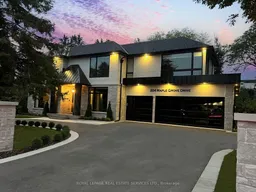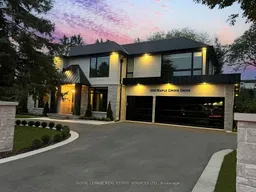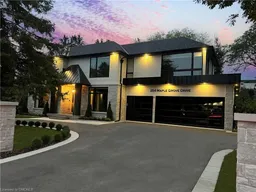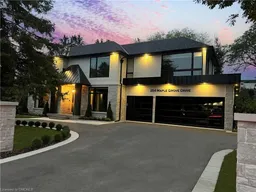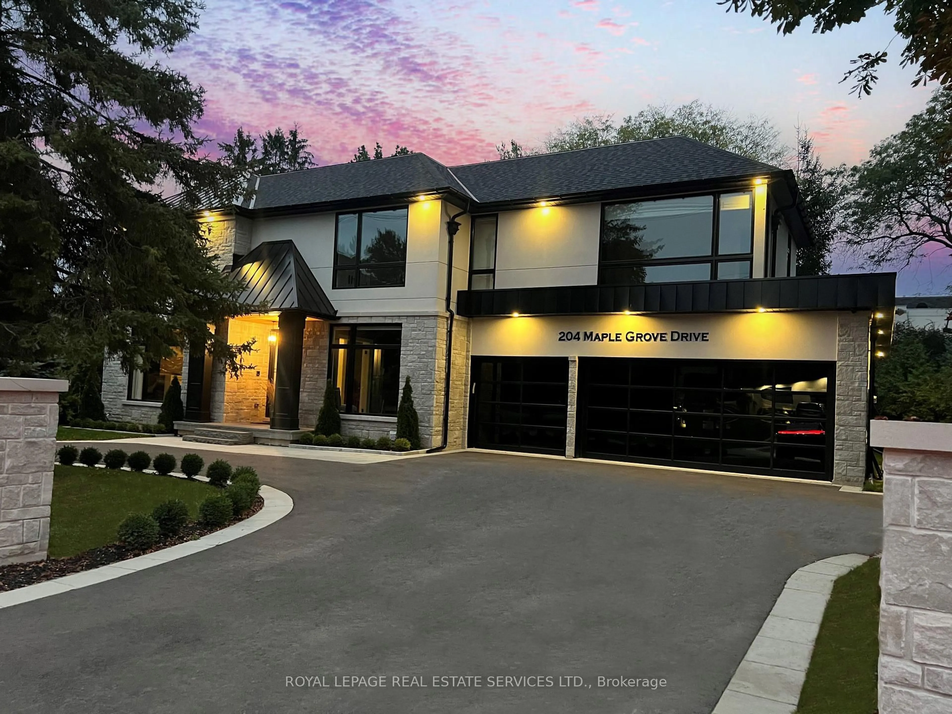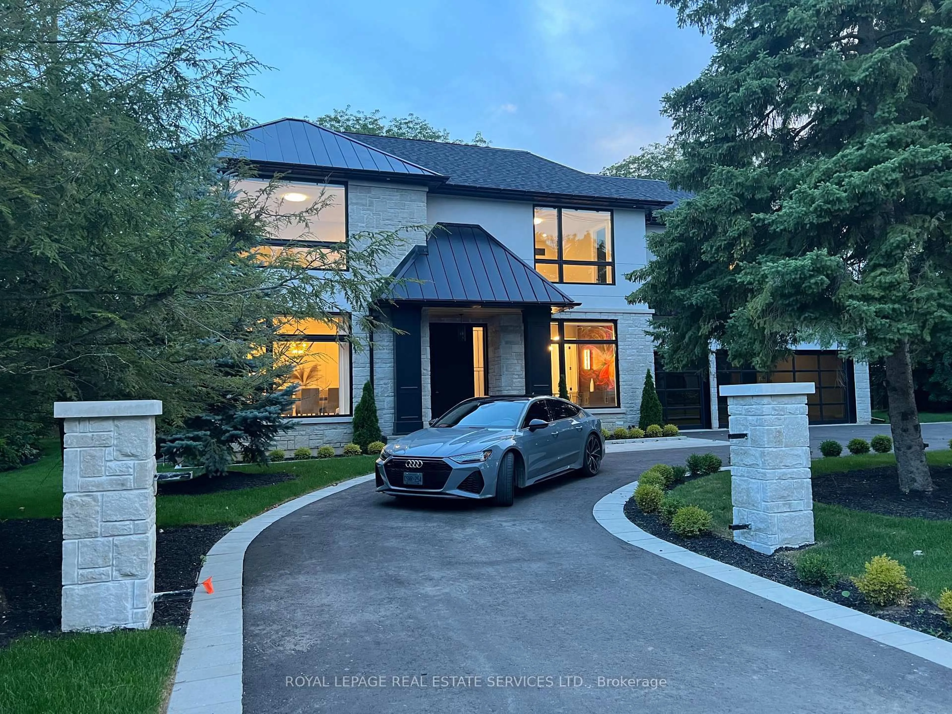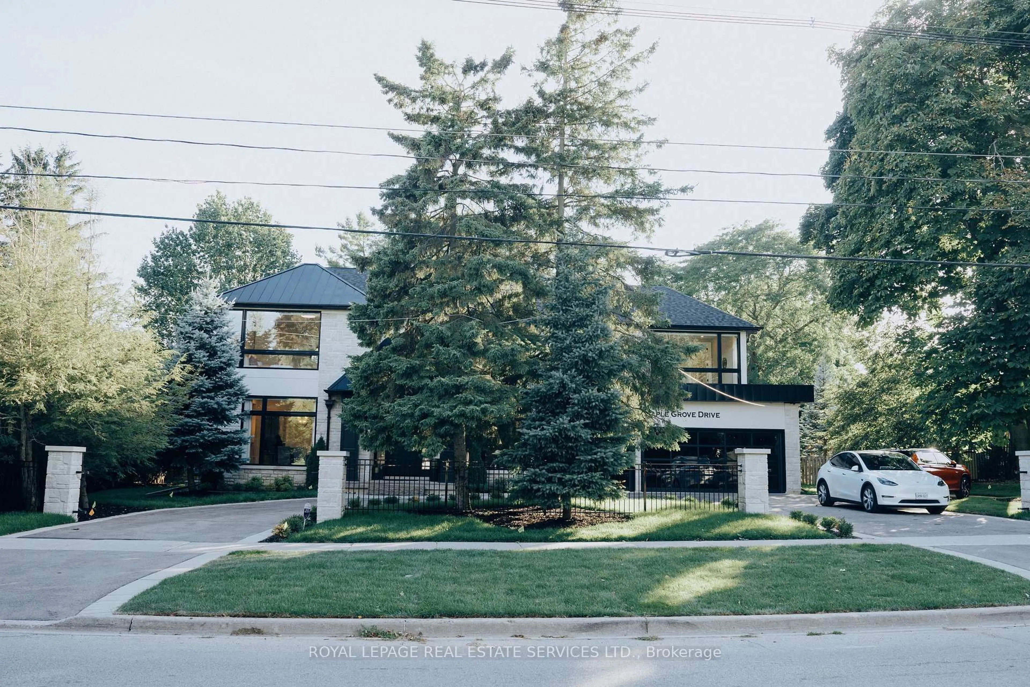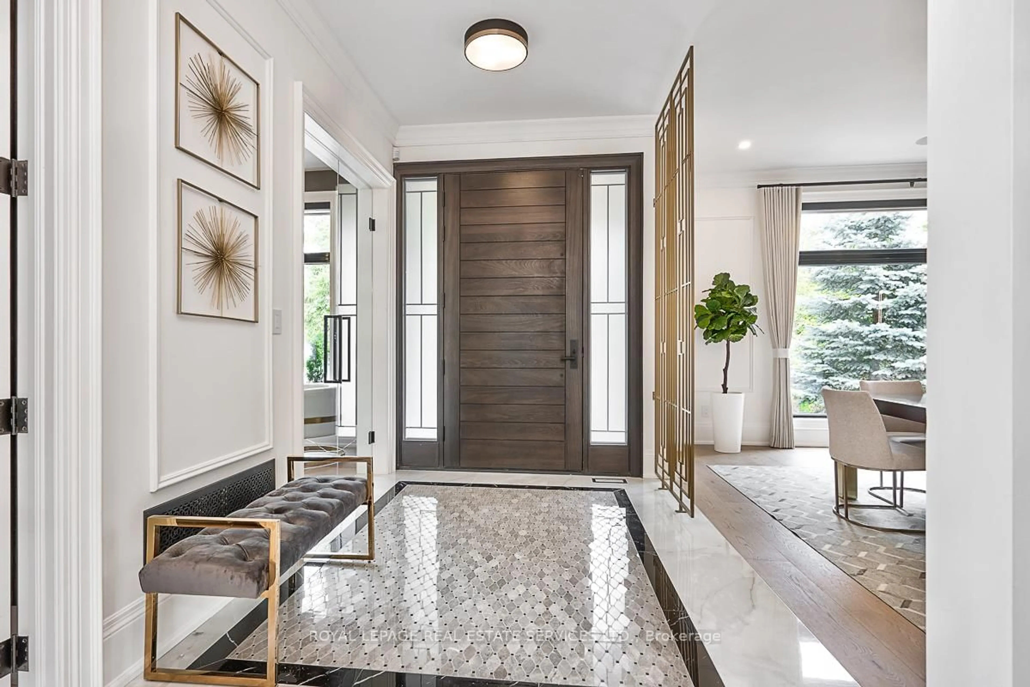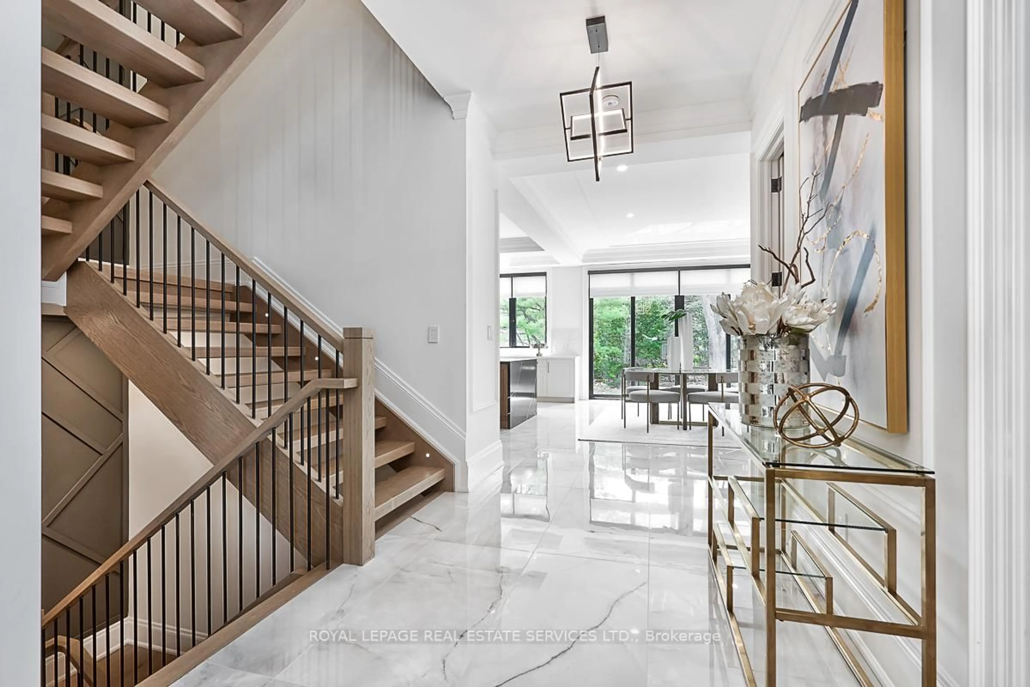204 Maple Grove Dr, Oakville, Ontario L6J 4V3
Contact us about this property
Highlights
Estimated valueThis is the price Wahi expects this property to sell for.
The calculation is powered by our Instant Home Value Estimate, which uses current market and property price trends to estimate your home’s value with a 90% accuracy rate.Not available
Price/Sqft$1,408/sqft
Monthly cost
Open Calculator
Description
CUSTOM EXECUTIVE MASTERPIECE IN PRESTIGIOUS SOUTH-EAST OAKVILLE! Presenting 204 Maple Grove Drive, an almost new luxury residence by OBG Design Group with architectural design by Lima Architects Inc., set on an exceptional 115' x 138' mature, treed lot just north of Lakeshore Road. Offering over 6,000 square feet of finished living space, this home was impeccably crafted for refined everyday living and grand scale entertaining. A circular driveway with parking for up to 12 vehicles creates a commanding first impression, complemented by a rare three-car garage featuring heated floors and sleek glass doors. Inside, 10' ceilings, expansive windows, and abundant natural light highlight the home's elevated finishes, including coffered ceilings, electric window blinds, and dramatic staircase accent lighting. The transitional modern layout offers 4+1 bedrooms, 7 spa-inspired bathrooms with heated floors, and five fireplaces. The spectacular chef's kitchen anchors the main level, showcasing quartz countertops, an oversized centre island, and commercial-grade Wi-Fi enabled Thermador appliances. The adjoining living room stuns with a 20' ceiling, gas fireplace, and seamless walkout to the backyard. The lower level is a true retreat, complete with radiant heated floors, a theatre room with 180" projection screen, full bar, games area, gym, nanny suite, and a glass-enclosed wine cellar. Outdoors, enjoy a 400 square foot covered living area with gas fireplace, ideal for year-round enjoyment. Additional highlights include a whole-home audio system with 8 speakers, central security with 8 cameras, upgraded central vacuum, 7-zone inground sprinkler system, rough-in for Tesla charger, and rough-in for security gates. Ideally located near the lake, top-rated schools, major highways, and every essentials, this exceptional residence delivers a rare combination of luxury, functionality, and timeless design - the ultimate South-East Oakville lifestyle. (some images have virtual staging)
Property Details
Interior
Features
Main Floor
Mudroom
4.11 x 1.83Tile Floor / Access To Garage
Dining
5.23 x 4.75hardwood floor / Gas Fireplace
Kitchen
5.41 x 6.43Stainless Steel Appl / Quartz Counter / Open Concept
Breakfast
4.09 x 5.82Open Concept / Tile Floor / W/O To Yard
Exterior
Features
Parking
Garage spaces 3
Garage type Attached
Other parking spaces 12
Total parking spaces 15
Property History
