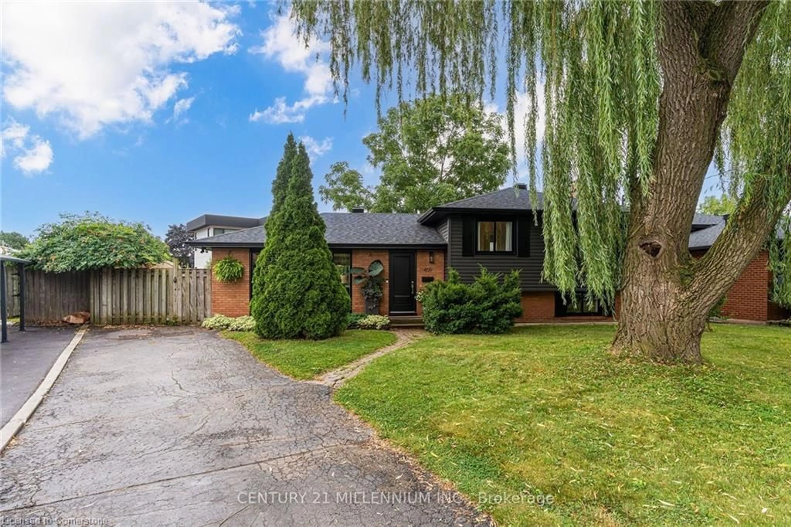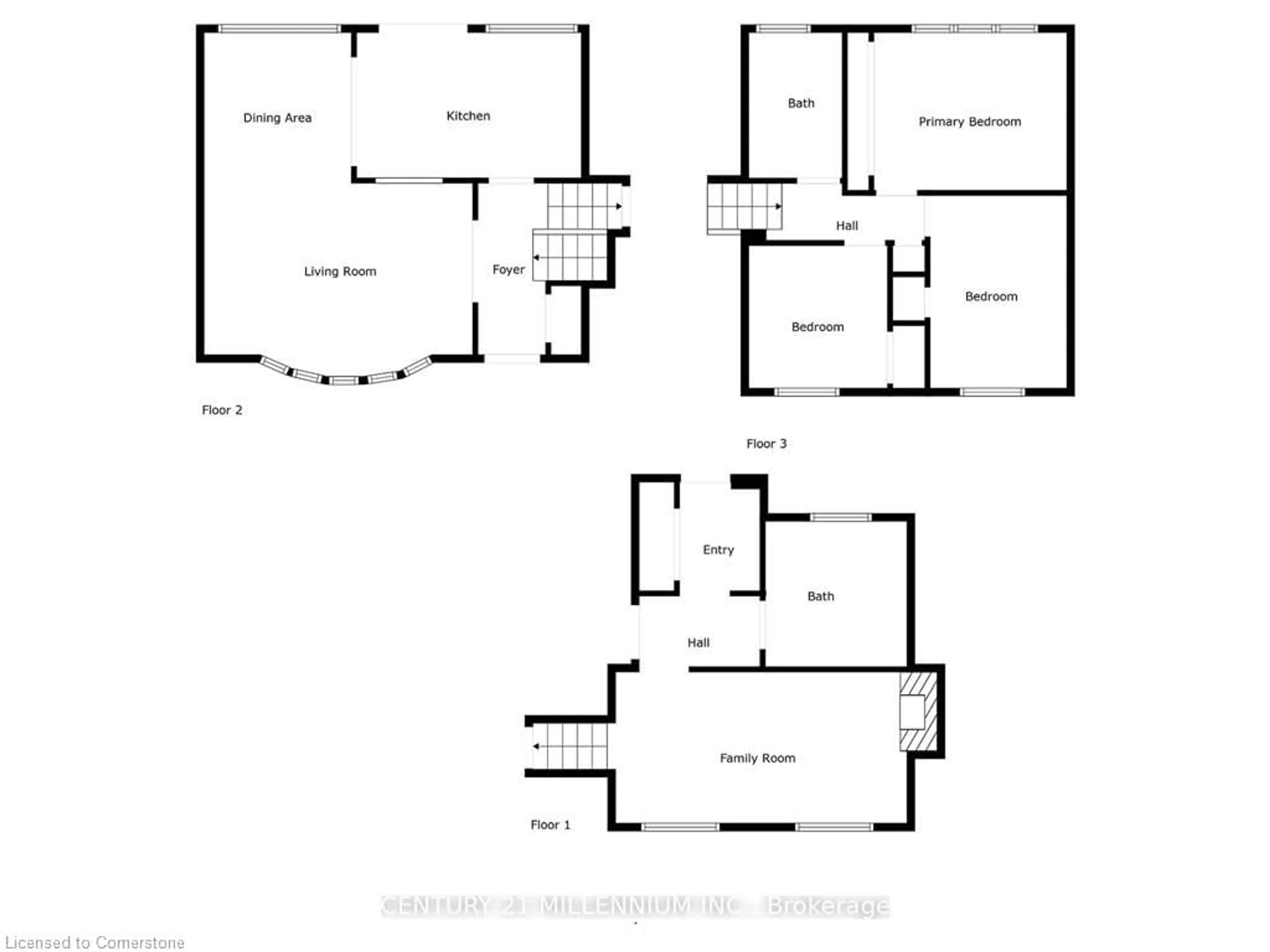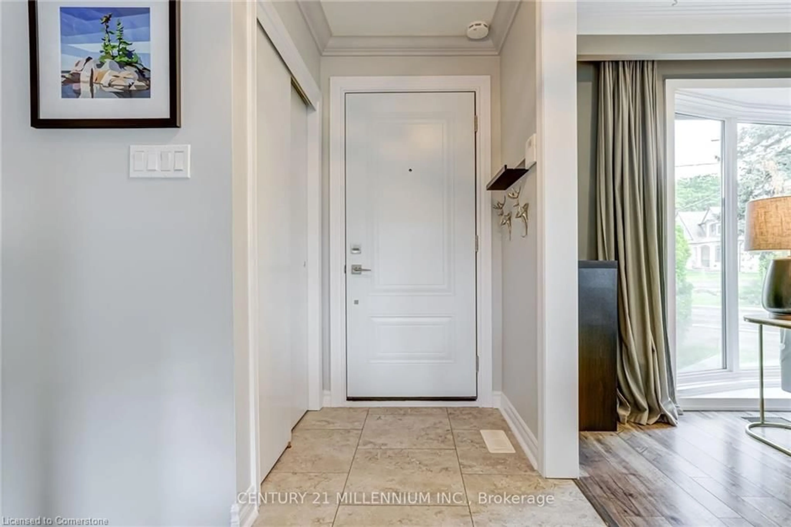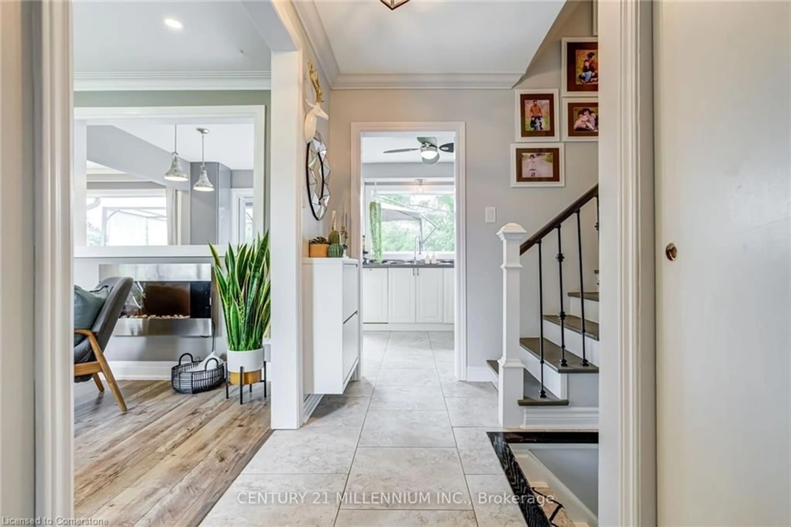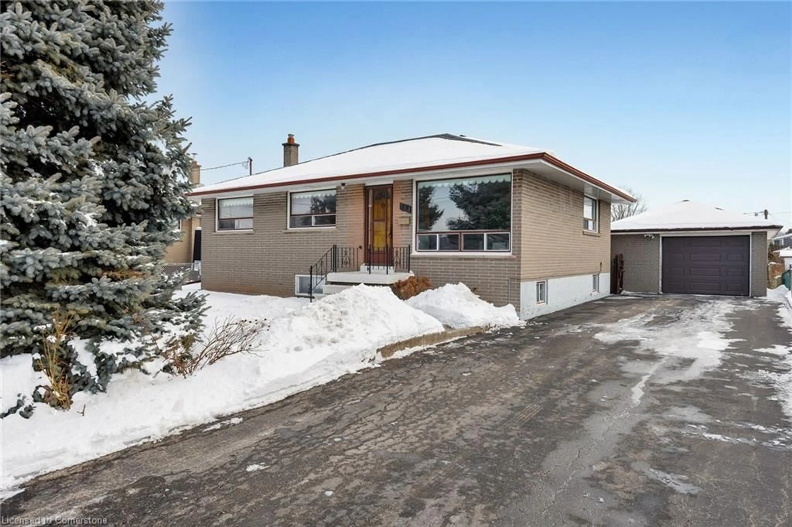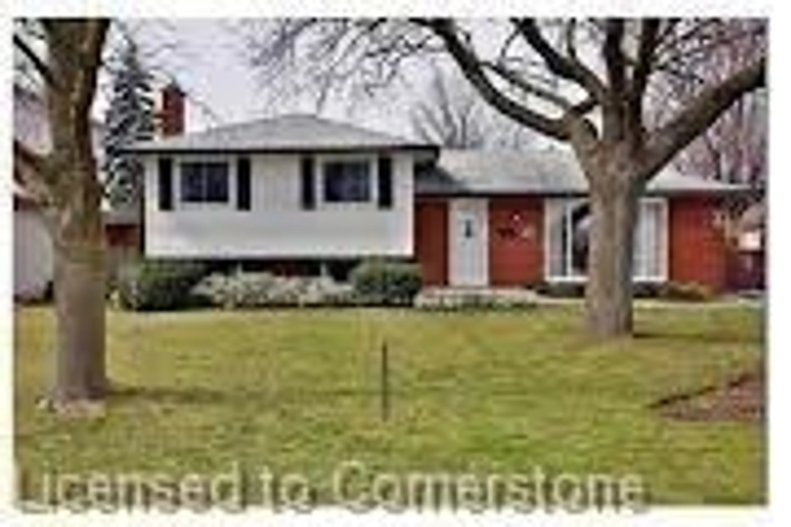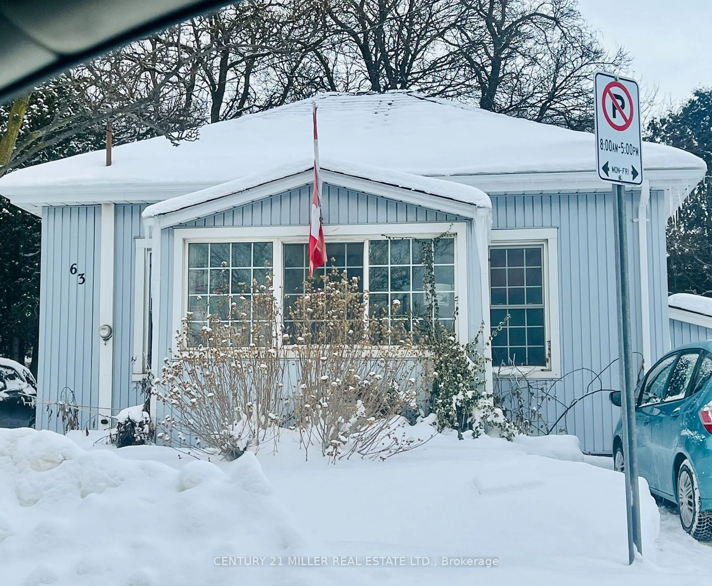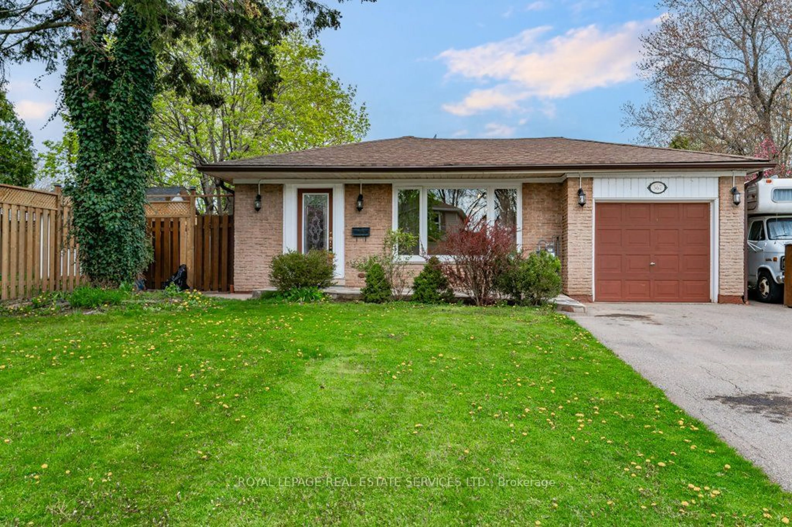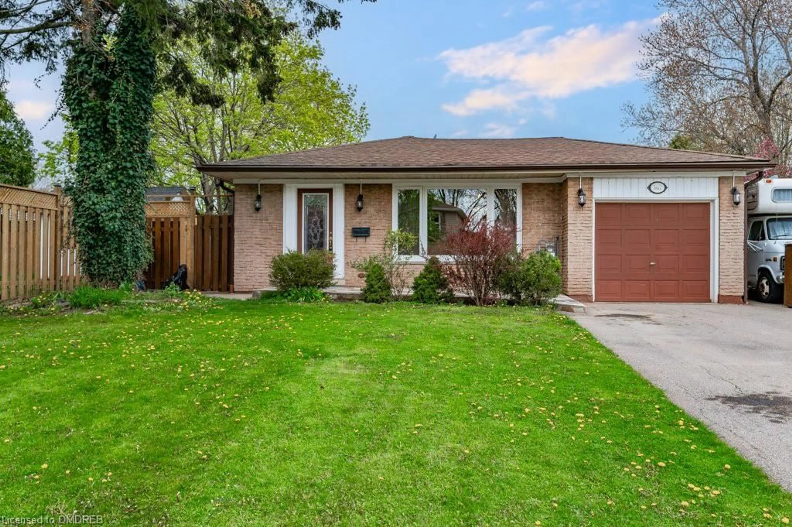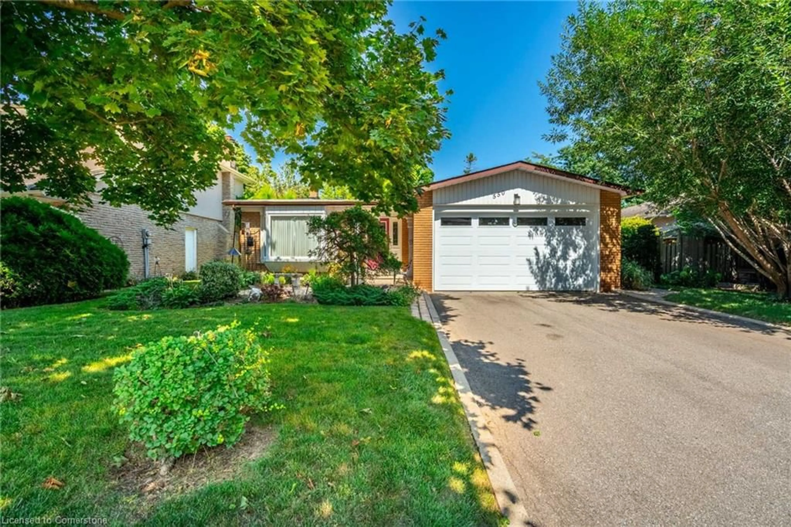409 Scarsdale Cres, Oakville, Ontario L6L 3W6
Contact us about this property
Highlights
Estimated ValueThis is the price Wahi expects this property to sell for.
The calculation is powered by our Instant Home Value Estimate, which uses current market and property price trends to estimate your home’s value with a 90% accuracy rate.Not available
Price/Sqft$1,038/sqft
Est. Mortgage$5,797/mo
Tax Amount (2024)$4,473/yr
Days On Market125 days
Description
Right out of a home designer magazine! Fully renov detach on quiet street lrg pie shaped lot in Oakville's highly desirable Bronte West. Red brick w/ Newly installed Iron Ore siding, bold black aluminum, front door, & windows set the tone. Inside the home has been transformed w/ attention to detail, O/C main flr spacious LR DR & chef's kitchen w/ all the bells & whistles. XL Living rm bay window & Lrg Dr/Kitch windows fill space w/sunlight. Sliding door w/o to entertainers deck & pool size yard. Consistent flrs lead to reno 2nd level. Spa like bathrm 2 person glass shower, marble flrs, floating Dbl vanity, insulated/ sound proof. Mstr bdrm fits king sz bd w/ custom wall-wall closet, Bdmr 2 custom B/I closet. Updated staircase & runner to fin lower level w/ A/bground wndows, smooth ceilings, ptlights, new trim & mouldings. Separate entranc to backyard. Creative mud rm & storage custom cabinetry, pull out drawers, pantry, kids jacket areaw/ deck board & hooks. custom full bathrm 2 person glass shower, subway tile, creative storage cabinets, stacked laundry. Prepare to fall in love and everything is done for you just move in & enjoy everything Oakville has to offer.
Property Details
Interior
Features
Main Floor
Living Room
5.18 x 3.25Dining Room
2.62 x 2.90Kitchen
4.75 x 2.74Exterior
Features
Parking
Garage spaces -
Garage type -
Total parking spaces 4
Property History
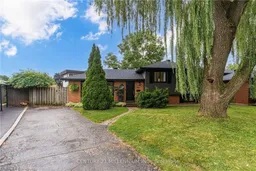 40
40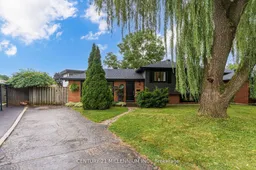
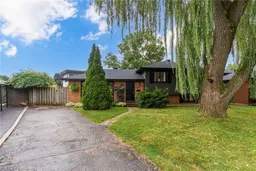
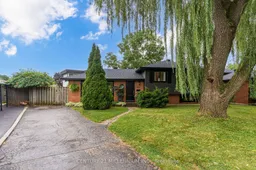
Get up to 1% cashback when you buy your dream home with Wahi Cashback

A new way to buy a home that puts cash back in your pocket.
- Our in-house Realtors do more deals and bring that negotiating power into your corner
- We leverage technology to get you more insights, move faster and simplify the process
- Our digital business model means we pass the savings onto you, with up to 1% cashback on the purchase of your home
