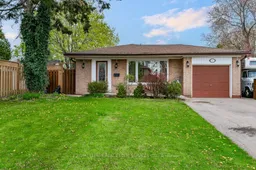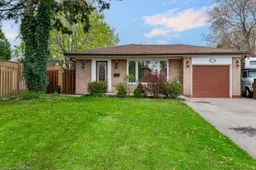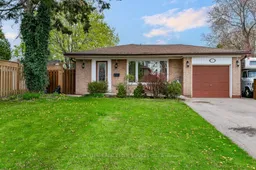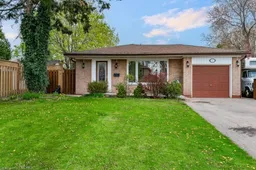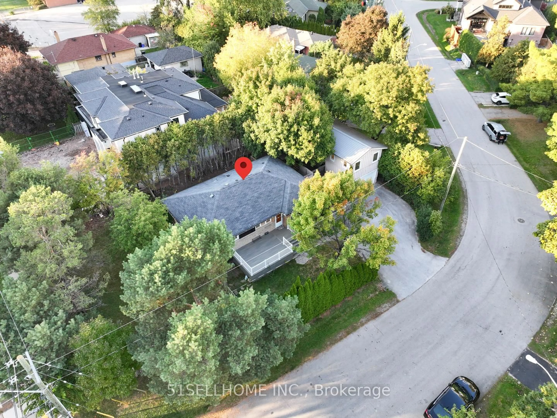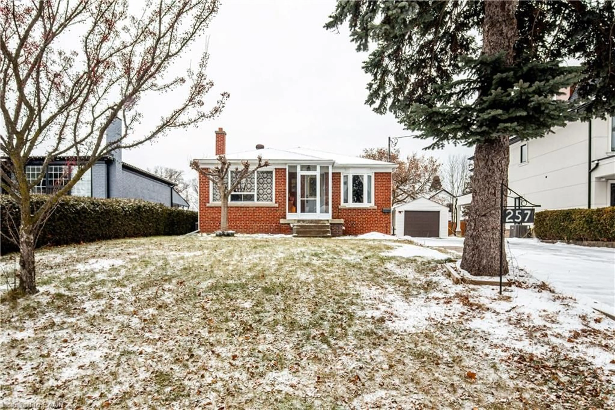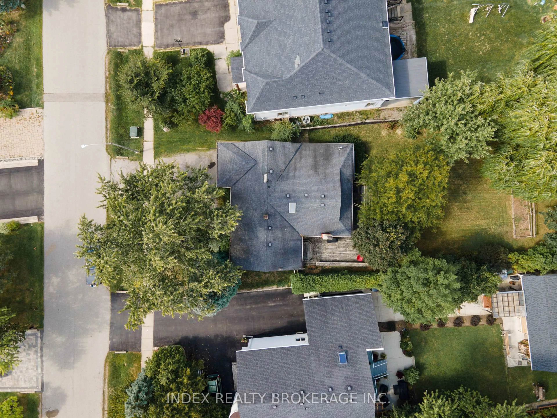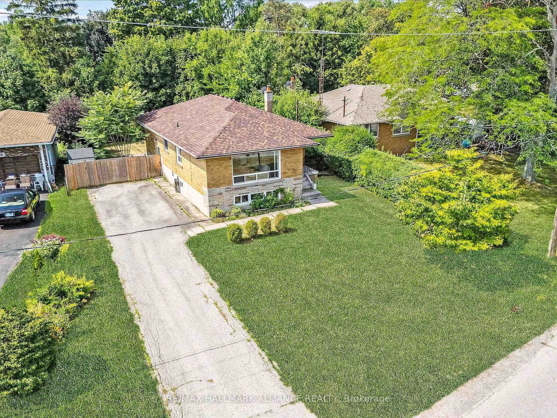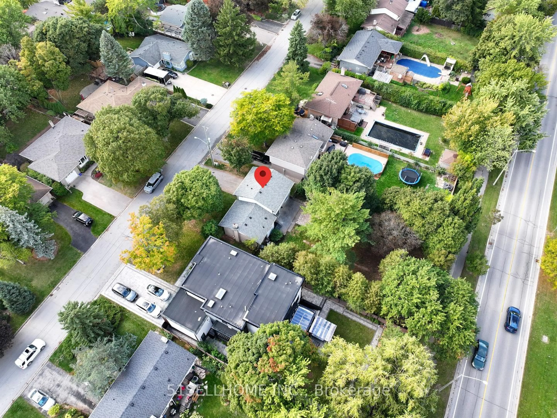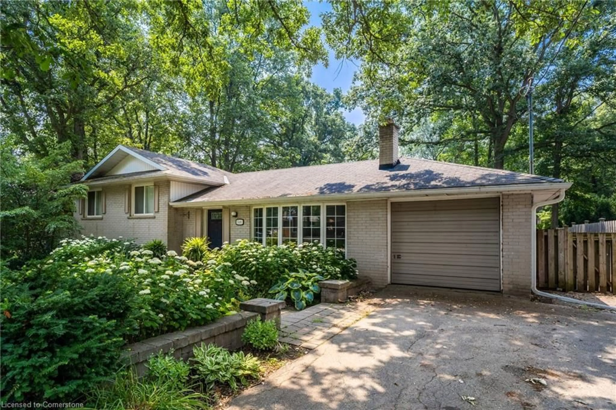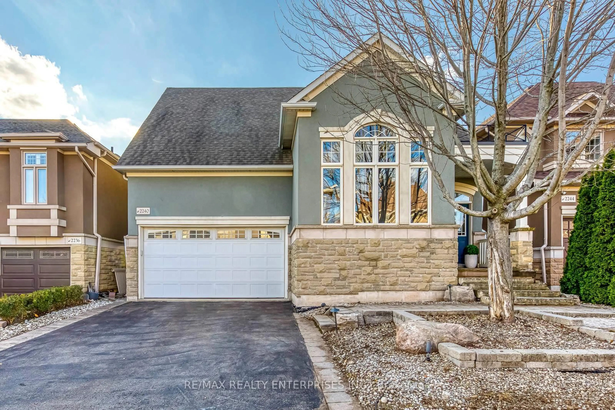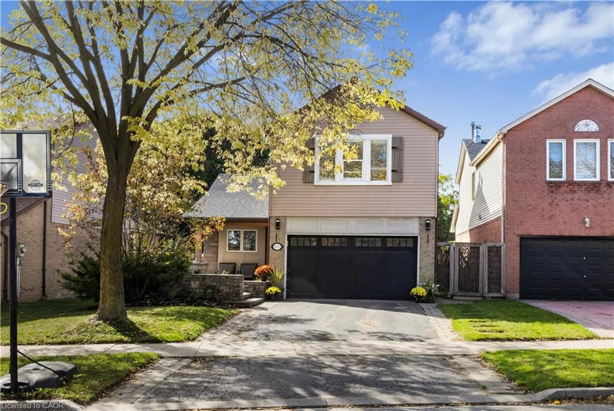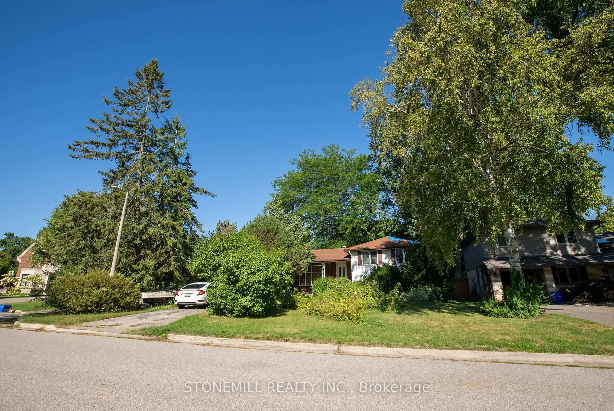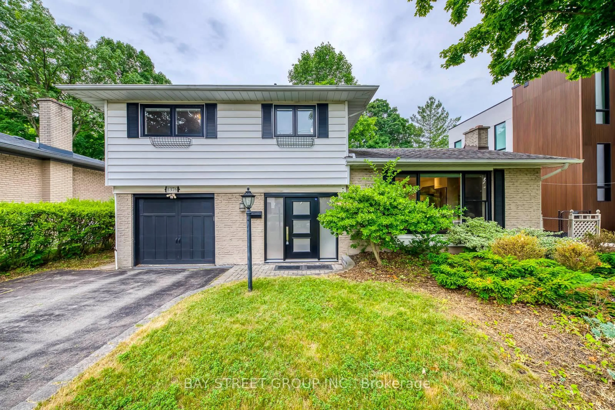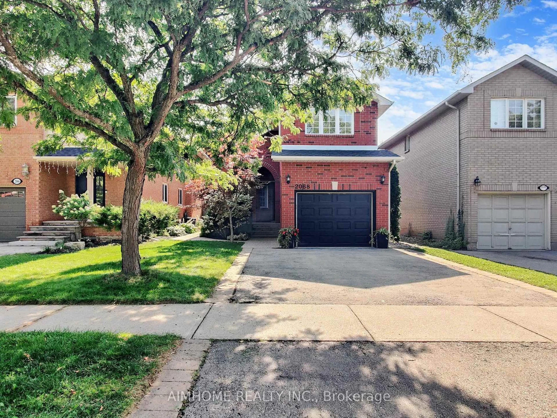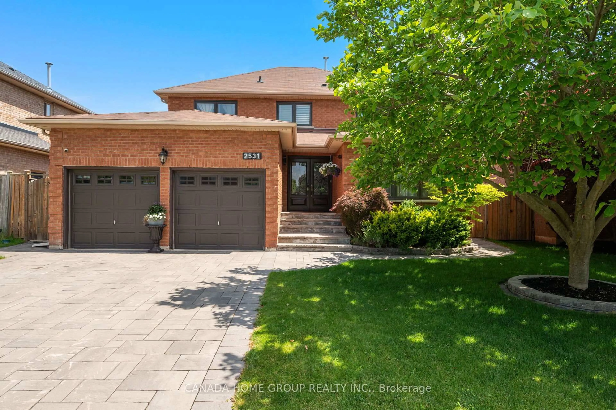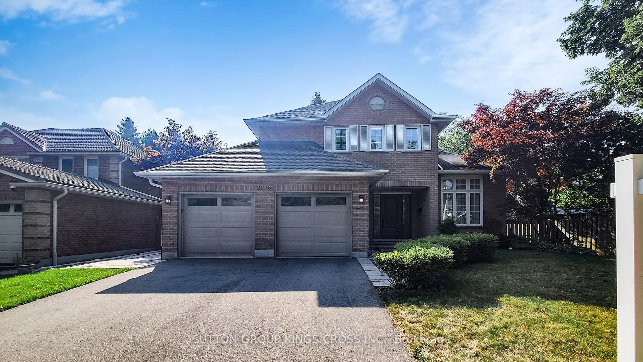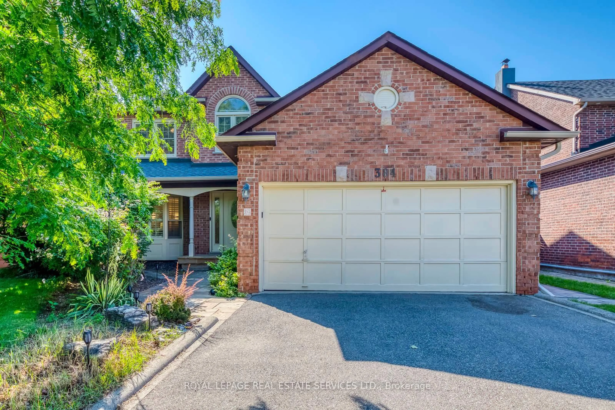Discover the allure of South-West Oakville, a vibrant and family-friendly community where comfort and convenience come together. Ideally located within walking distance of parks, Queen Elizabeth Park Community and Cultural Centre, and excellent schools such as Gladys Speers Public School, Eastview Public School, and St. Dominic Catholic Elementary School, this neighbourhood is the epitome of modern suburban living. Nearby amenities include South Oakville Centre, the charm of Bronte Village, scenic waterfront Trail, and the shores of Lake Ontario. This 3+1 bedroom backsplit is situated on a premium 119' deep lot and offers a warm and inviting atmosphere with laminate flooring throughout the home's three spacious levels. The open concept main level is an entertainer's dream, featuring a sun-filled living room with direct access to a covered deck that connects the home to the garage. The dining area transitions effortlessly into the updated kitchen, complete with display cabinets, adding both style and functionality. Upstairs, three spacious bedrooms await, including two with direct access to a raised deck - ideal for enjoying your morning coffee. The charming four-piece bathroom stands out with its vintage-inspired clawfoot tub, adding a touch of timeless character. The lower level offers exceptional versatility with a separate entrance, spacious recreation room highlighted by a floor-to-ceiling stone woodburning fireplace, a second kitchen with laundry facilities, fourth bedroom, and a three-piece bathroom - perfect for guests or extended family living. The back yard is fully fenced and offers an inground pool surrounded by concrete and interlock, privacy-enhancing hedges, and a raised deck for outdoor relaxation. With Bronte GO Station and major highways just a short drive away, commuting is a breeze, making this home the ideal blend of location, lifestyle, and livability. Don't miss the chance to make it yours!
Inclusions: All light fixtures and window coverings, built-in dishwasher, stainless steel stove, stainless steel refrigerator, washer and dryer, stove and fridge in basement kitchen, garage door opener plus remote, gazebo, all pool equipment ("as is" condition).
