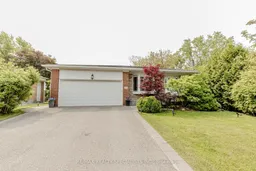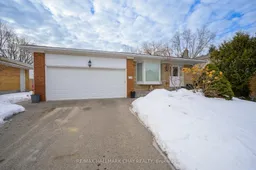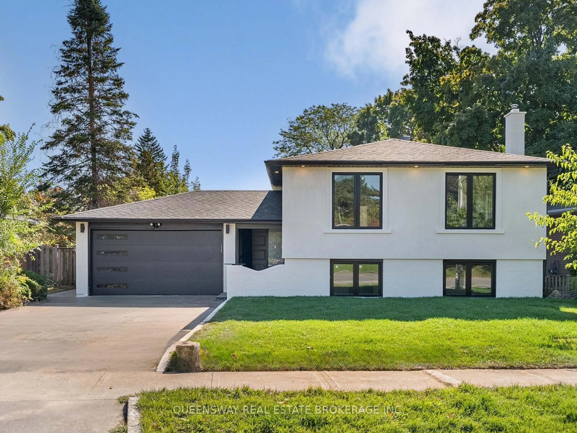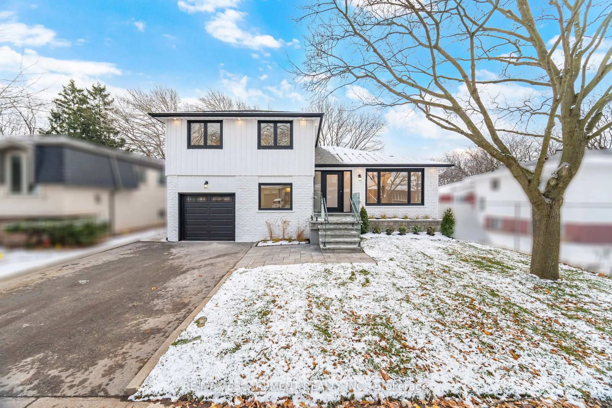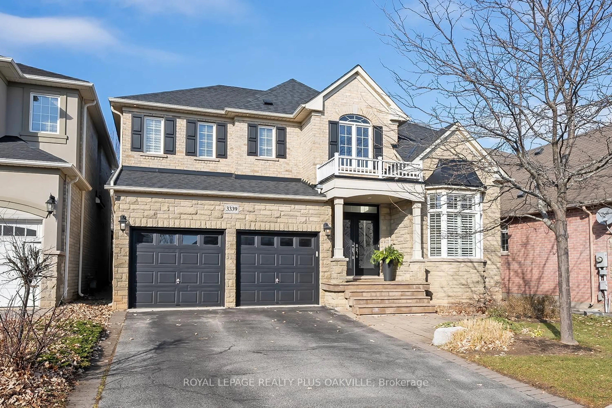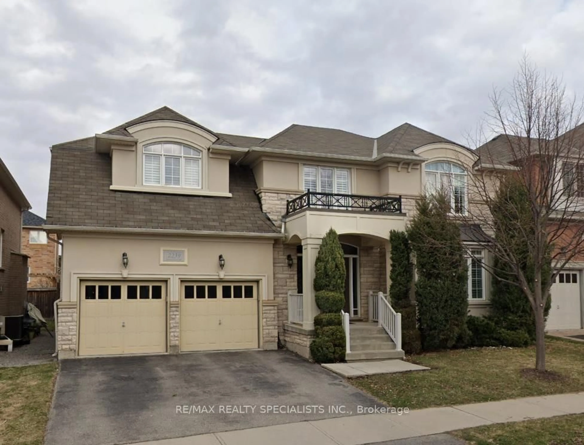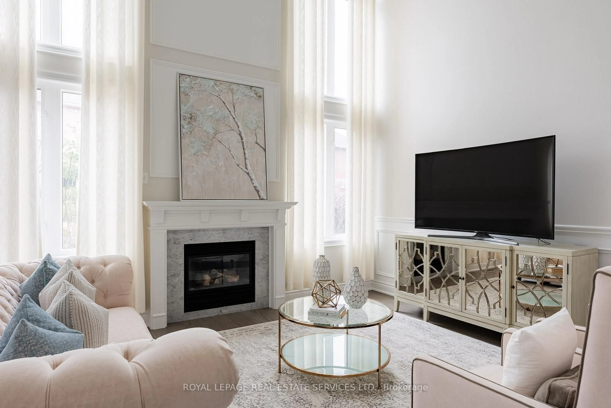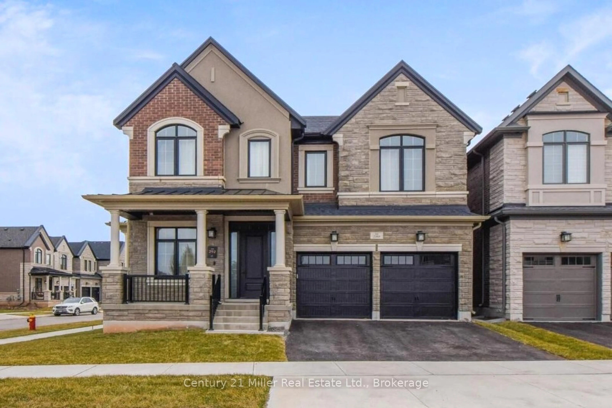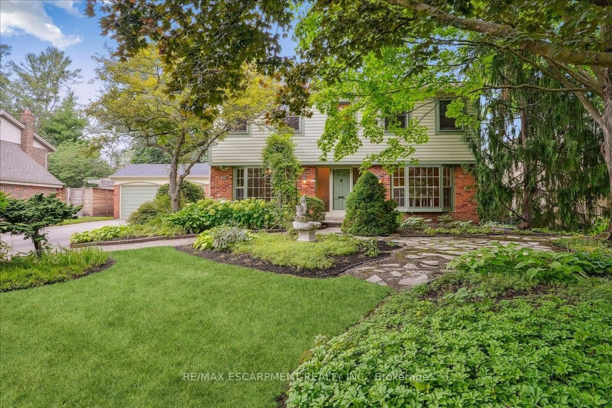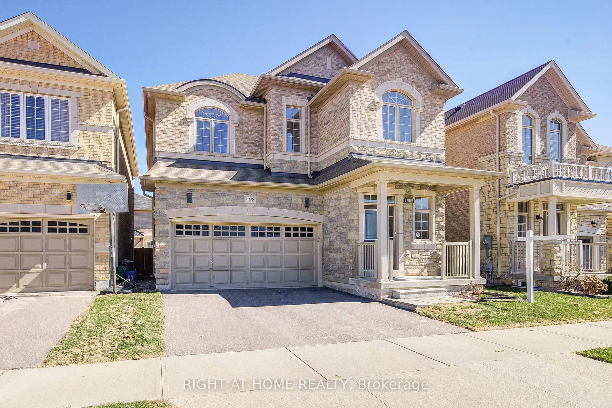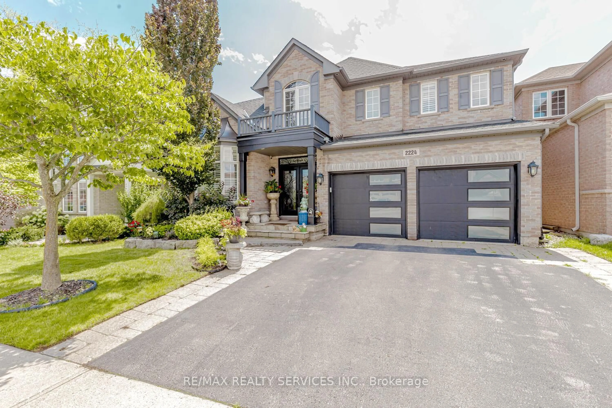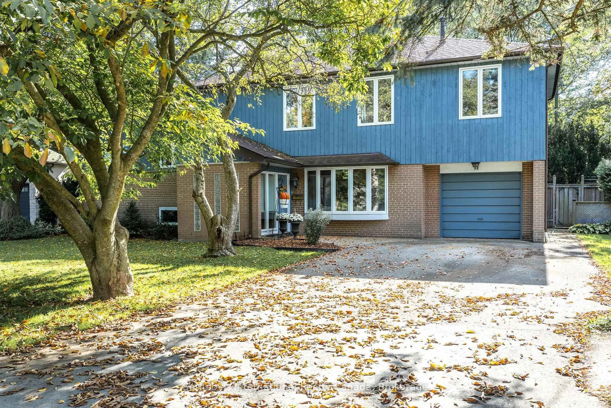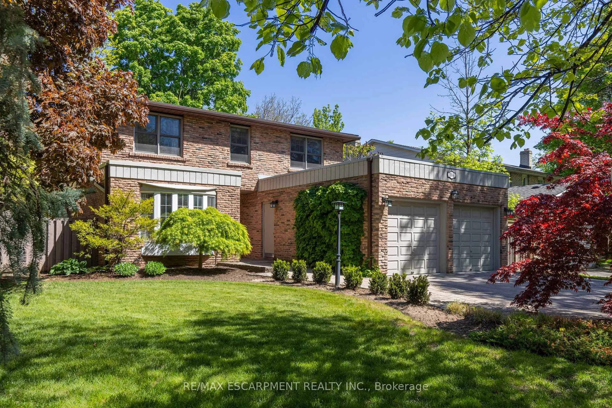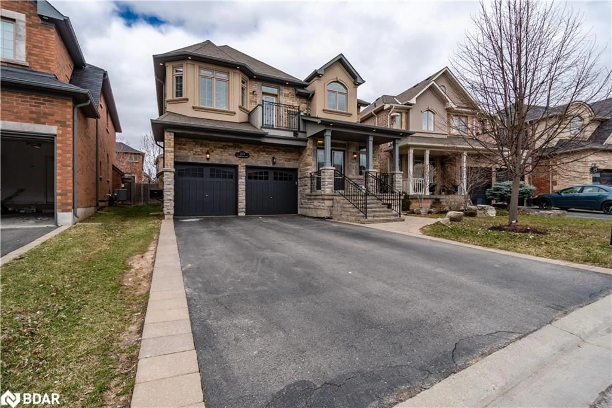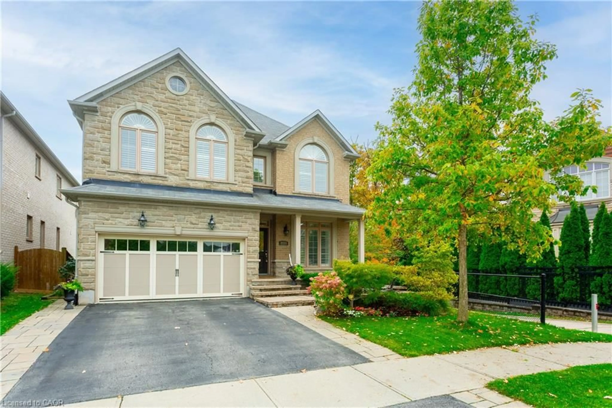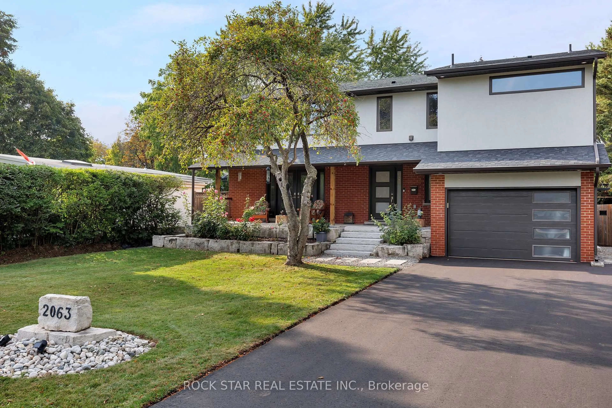Welcome to 2318 Yolanda Drive, a rare gem nestled in one of Brontes most desirable and family-friendly neighbourhoods. This beautifully maintained 4-bedroom, 3-bathroom home sits on a premium 62.97 ft x 150.98 ft lot backing onto lush greenspace with private access to the Donovan Bailey Trail, offering unmatched privacy just under 1 km from the lake. Featuring a thoughtfully designed 4-level backsplit layout, the home boasts refinished African hardwood flooring throughoutno carpet anywhereand a bright, inviting living room with a charming bay window. The real wood kitchen is a chefs delight with granite countertops, centre island, white appliances, a built-in crumb catcher, and opens to a cozy family room complete with a gas fireplace and oversized sliding glass doors leading to a brand-new deck (2025). Step outside to your sun-soaked, south-facing backyard oasis featuring a heated saltwater kidney-shaped pool with deep end and slide, a cozy fire pit, and multiple entertaining decks all surrounded by mature privacy trees. Enjoy the peace of mind of major upgrades including a new roof (Feb 2024), updated furnace, and pool pump (2023). The lower level offers a fully finished 600 sq ft recreation room with pot lights, a laundry room, a large workshop, plus 600 sq ft of crawlspace and a convenient laundry chute. Additional highlights include smooth ceilings throughout, a main floor bedroom, a master bedroom with 3-piece ensuite, a 4-piece main bath, wood stairs, two garage door openers with remotes, and parking for up to six vehicles. Located just minutes to the lake, Bronte Pier, QEP Community Centre, Bronte Tennis Club, scenic parks and trails, the GO Station, QEW, and top-rated schools, this exceptional property combines comfort, space, and an unbeatable location to offer the lifestyle youve been waiting for.
Inclusions: Fridge, stove, dishwasher, over the range, microwave, central vacuum 7 attachments, Barracuda auto vacuum for pool, pole brush and scoop, diving board, pool slide, workbench in utility room with shelving, outdoor shed.
