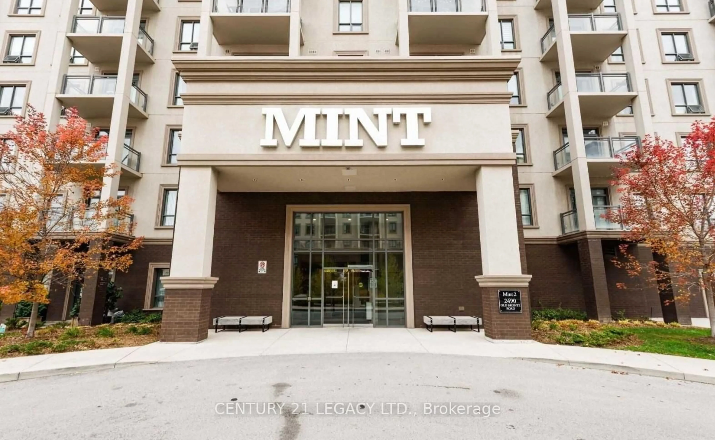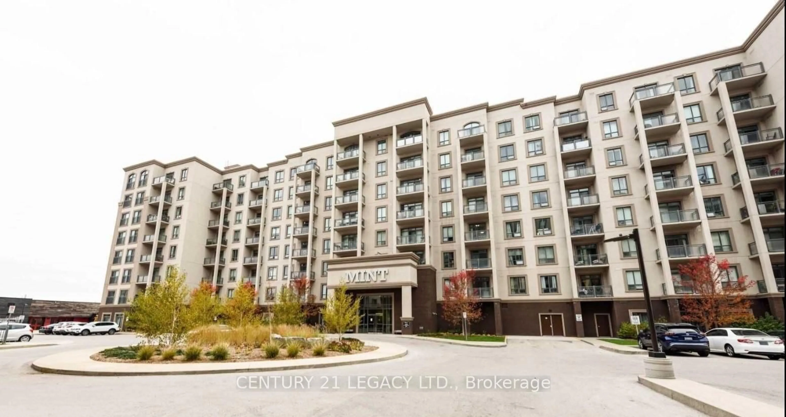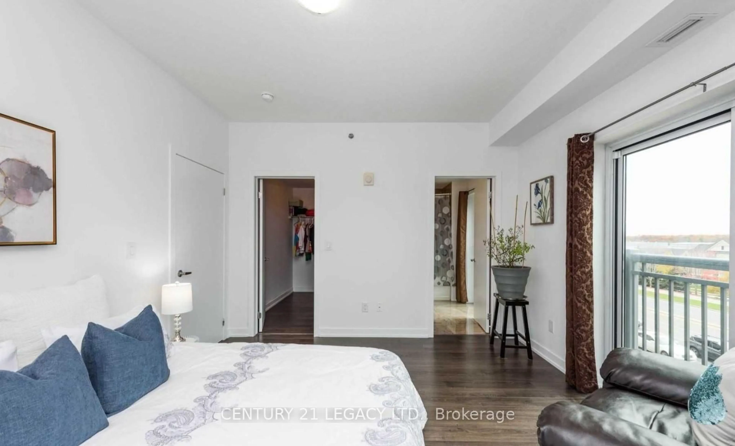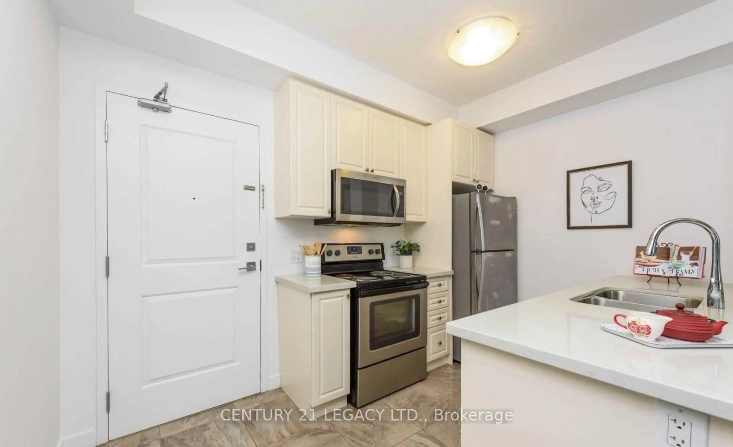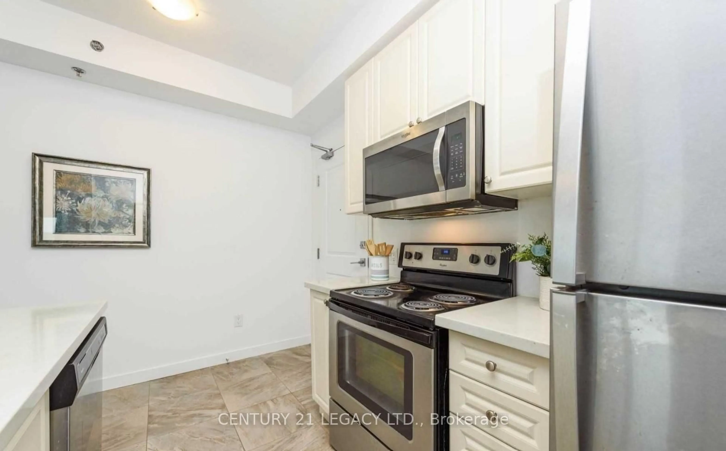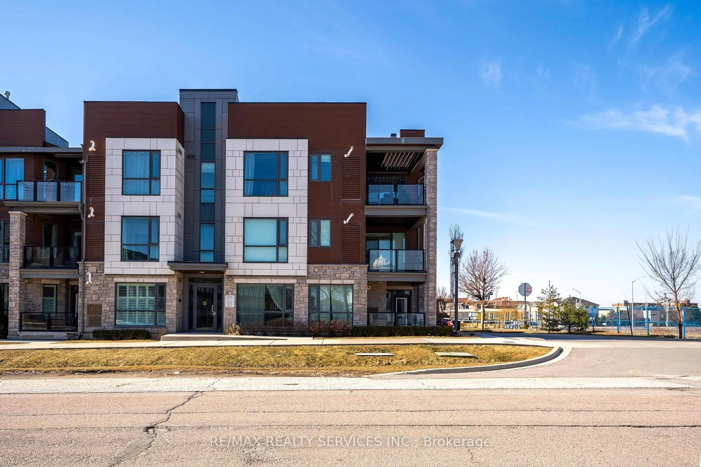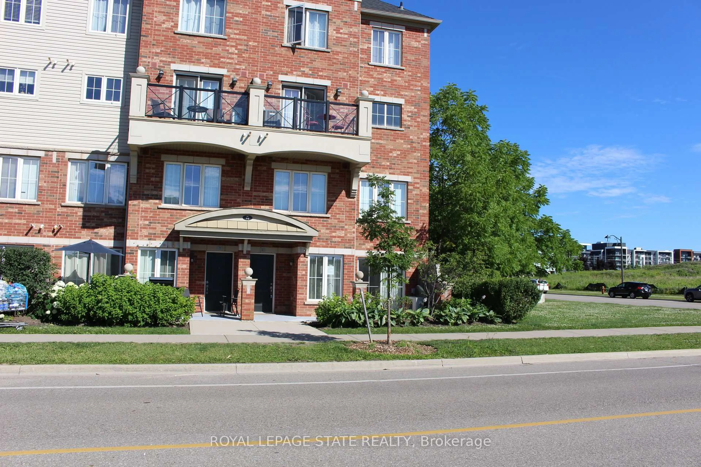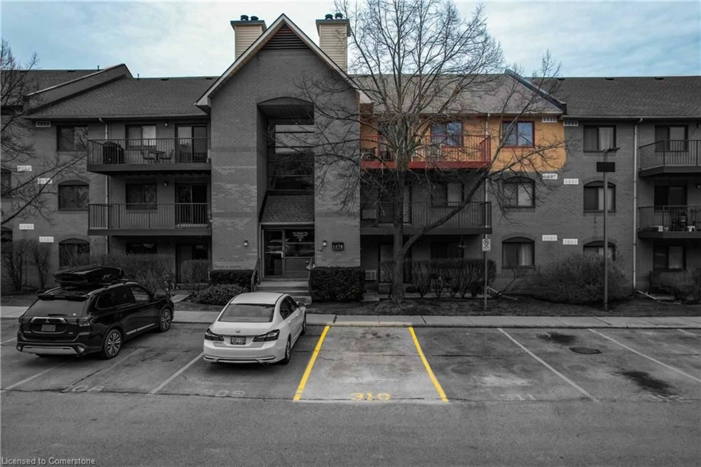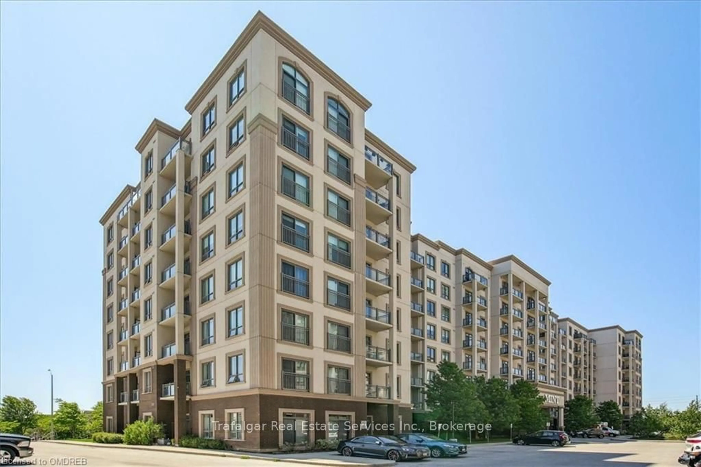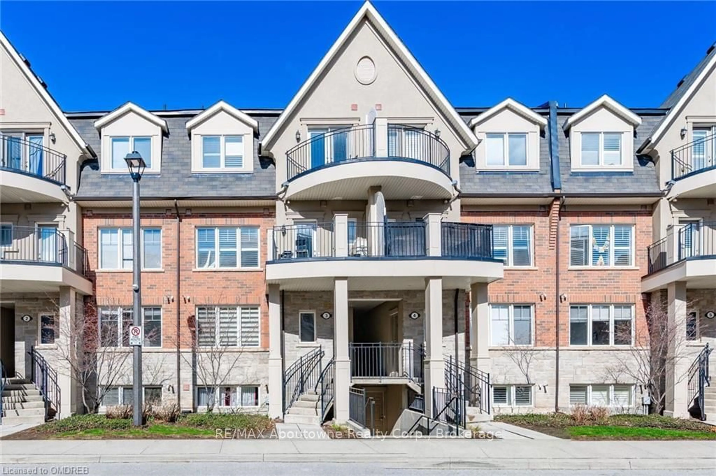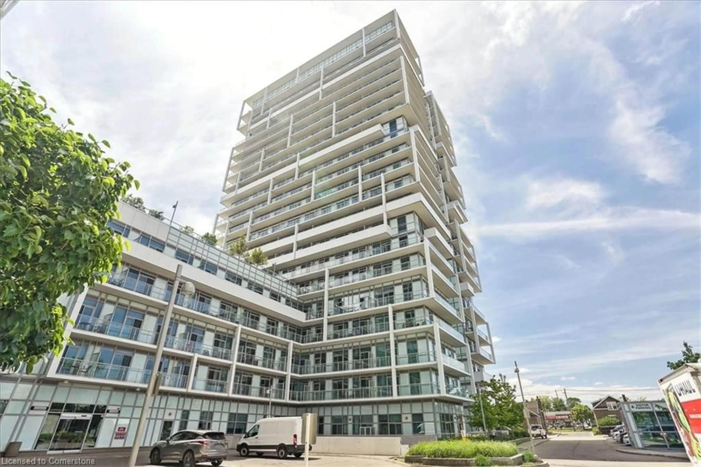2490 Old Bronte Rd #322, Oakville, Ontario L6M 0Y5
Contact us about this property
Highlights
Estimated ValueThis is the price Wahi expects this property to sell for.
The calculation is powered by our Instant Home Value Estimate, which uses current market and property price trends to estimate your home’s value with a 90% accuracy rate.Not available
Price/Sqft$790/sqft
Est. Mortgage$2,873/mo
Tax Amount (2024)$2,650/yr
Maintenance fees$694/mo
Days On Market25 days
Total Days On MarketWahi shows you the total number of days a property has been on market, including days it's been off market then re-listed, as long as it's within 30 days of being off market.152 days
Description
Bright and spacious corner unit with stunning views and plenty of natural light! This condo features 9-ft ceilings, 2 bedrooms, 2 full bathrooms, and 2 parking spots. With 862 sq ft of living space plus a 52 sq ft balcony, the open-concept living room flows into a modern white kitchen. The primary bedroom includes a 4-piece ensuite and walk-in closet, while the second bedroom can be used as an office or guest room. Other highlights include a second bathroom, in-unit laundry, quartz countertops, and closet organizers. Extras: A brand-new stainless steel fridge and microwave will be installed before closing. Great location! Walking distance to parks, schools, and trails. Minutes from highways, transit, shopping, and the hospital. All appliances will be replaced with new ones before closing.
Property Details
Interior
Features
Main Floor
Living
6.3 x 3.63Combined W/Kitchen / Open Concept / W/O To Balcony
Primary
4.0 x 3.66Laminate / W/I Closet / Sliding Doors
2nd Br
3.07 x 2.46Laminate / Large Closet
Laundry
2.5 x 2.5Exterior
Features
Parking
Garage spaces 2
Garage type Underground
Other parking spaces 0
Total parking spaces 2
Condo Details
Amenities
Bike Storage, Exercise Room, Gym, Party/Meeting Room, Rooftop Deck/Garden, Visitor Parking
Inclusions
Property History
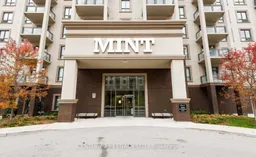 18
18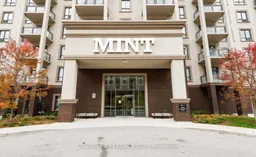
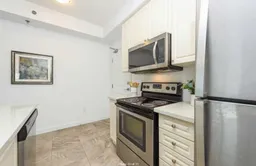
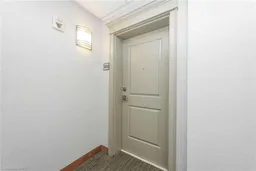
Get up to 1% cashback when you buy your dream home with Wahi Cashback

A new way to buy a home that puts cash back in your pocket.
- Our in-house Realtors do more deals and bring that negotiating power into your corner
- We leverage technology to get you more insights, move faster and simplify the process
- Our digital business model means we pass the savings onto you, with up to 1% cashback on the purchase of your home
