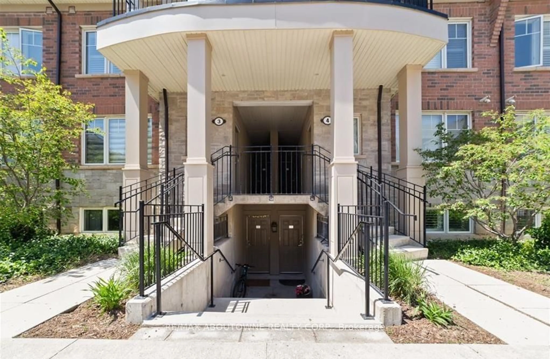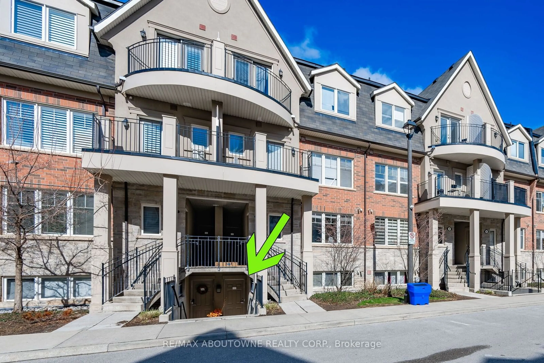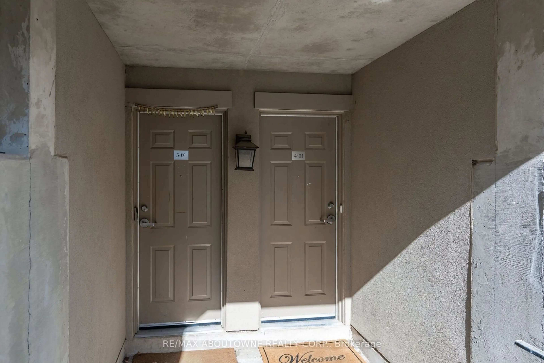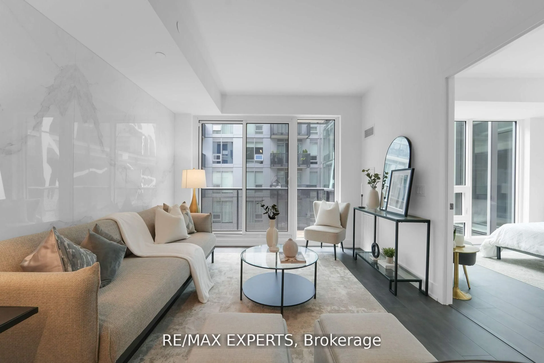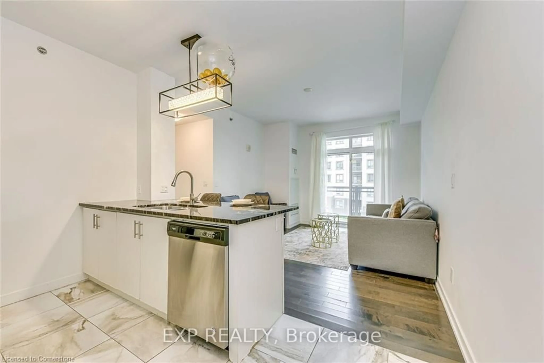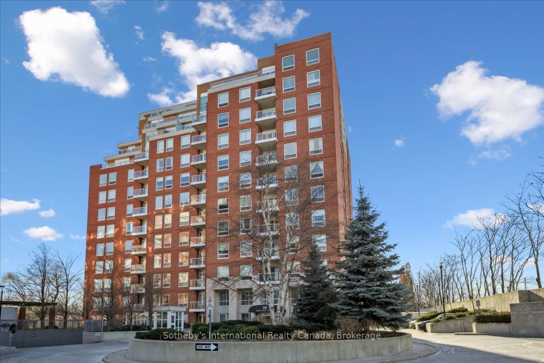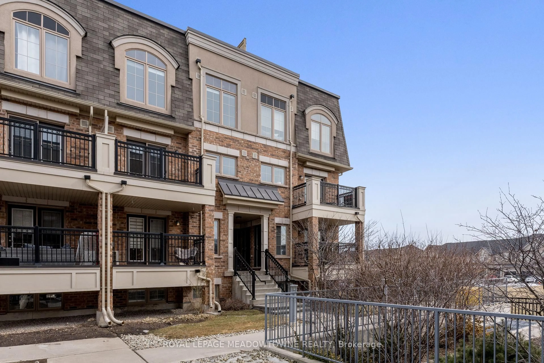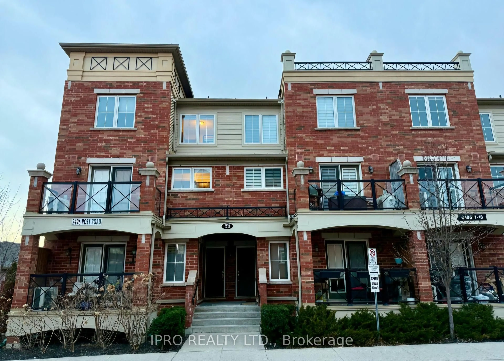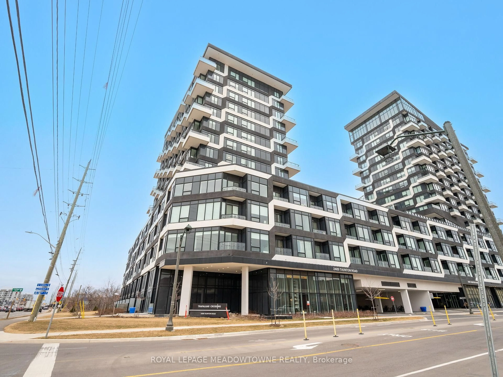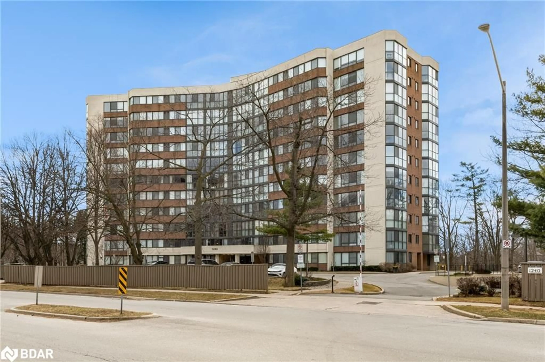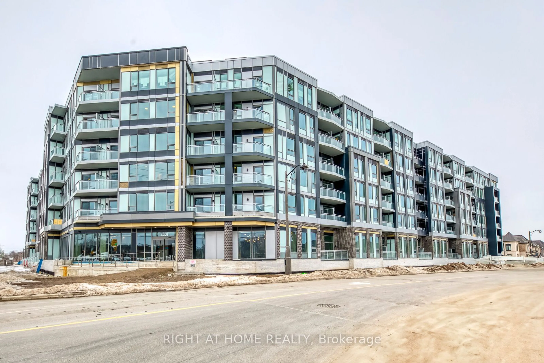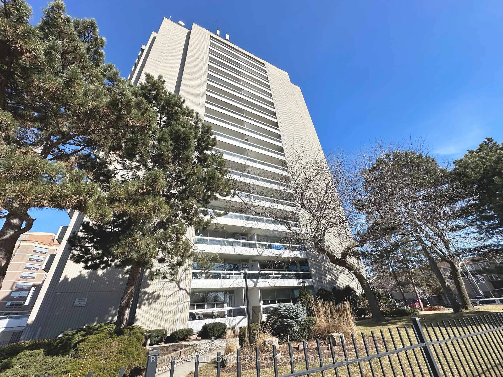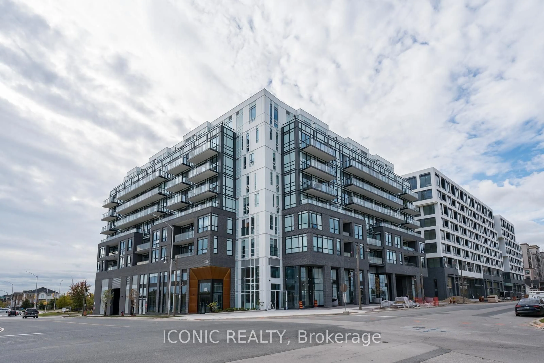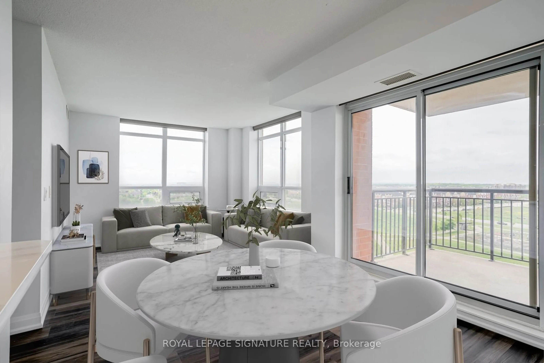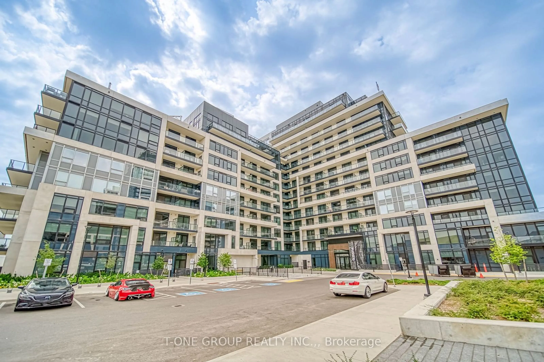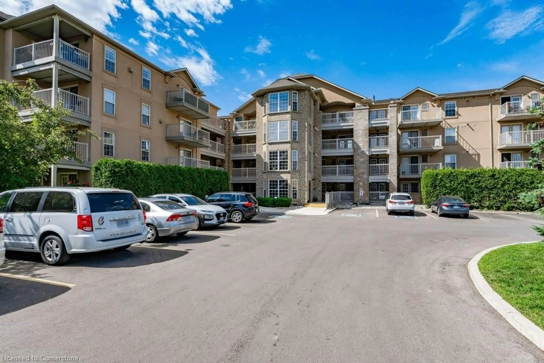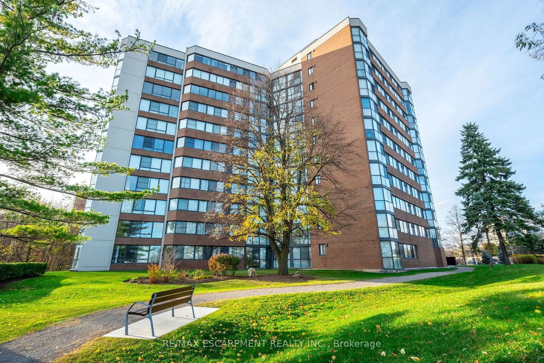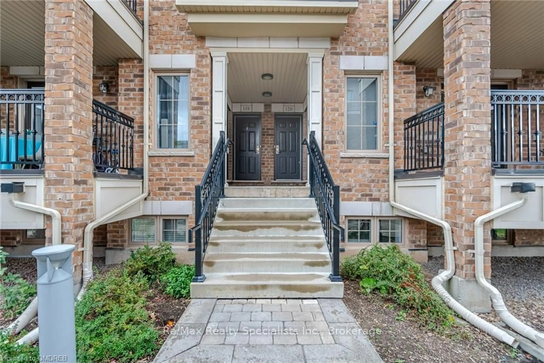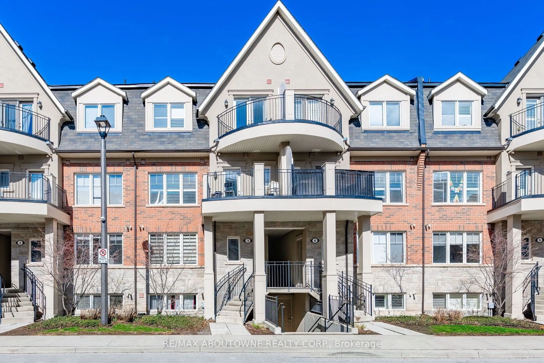
2420 Baronwood Dr #4-01, Oakville, Ontario L6M 0X6
Contact us about this property
Highlights
Estimated ValueThis is the price Wahi expects this property to sell for.
The calculation is powered by our Instant Home Value Estimate, which uses current market and property price trends to estimate your home’s value with a 90% accuracy rate.Not available
Price/Sqft$595/sqft
Est. Mortgage$2,787/mo
Tax Amount (2024)$2,645/yr
Maintenance fees$471/mo
Days On Market215 days
Total Days On MarketWahi shows you the total number of days a property has been on market, including days it's been off market then re-listed, as long as it's within 30 days of being off market.412 days
Description
Quick closing available! Stylish 2 bedroom, 2 full bath condo all on one level, boasting 2 underground parkingspaces in a family friendly complex in Oakvilles Westmount community! Large mudroom/entry way leads intothe foyer with loads of storage space and access to laundry/utility closet with hook-up for washer and dryer.Crisp, white kitchen with quartz countertops, stainless steel appliances, centre island with breakfast bar,plenty of cabinetry and backsplash. Kitchen overlooks the dining room with plenty of pot lights and livingroom with large windows with California shutters and walk-out to the fully fenced private ground-floor patio -perfect for enjoying your morning coffee. The primary bedroom boasts 2 large closets and a 5pc ensuitebathroom. 2nd bedroom with large closet, window overlooking the terrace and easy access to 3pc mainbathroom. 2 side-byside underground parking spaces and 1 storage locker included. Walk to scenic trails,parks, schools and Starbucks. Easy access to major highways, Bronte GO, OTMH, Bronte Creek ProvincialPark, shopping and plenty of excellent amenities!
Property Details
Interior
Features
Flat Floor
Living
4.06 x 3.23W/O To Terrace / O/Looks Dining / California Shutters
Dining
4.29 x 4.17Open Concept / Pot Lights
Kitchen
3.73 x 2.39Centre Island / Stainless Steel Appl / Quartz Counter
Prim Bdrm
4.24 x 3.785 Pc Ensuite / His/Hers Closets / Window
Exterior
Features
Parking
Garage spaces 2
Garage type Underground
Other parking spaces 0
Total parking spaces 2
Condo Details
Amenities
Bbqs Allowed, Visitor Parking
Inclusions
Property History
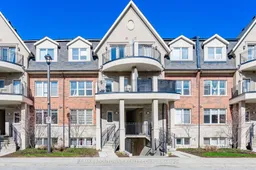 40
40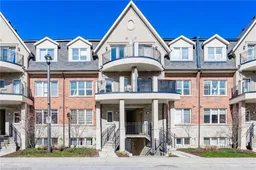
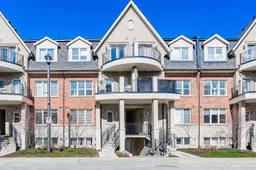
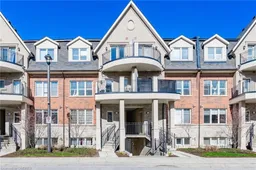
Get up to 0.5% cashback when you buy your dream home with Wahi Cashback

A new way to buy a home that puts cash back in your pocket.
- Our in-house Realtors do more deals and bring that negotiating power into your corner
- We leverage technology to get you more insights, move faster and simplify the process
- Our digital business model means we pass the savings onto you, with up to 0.5% cashback on the purchase of your home
