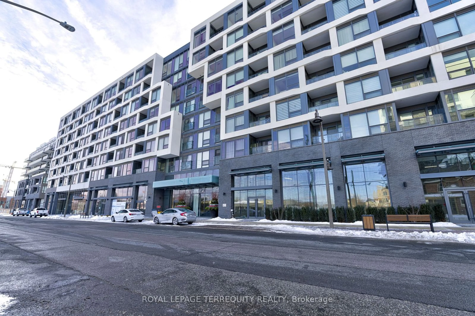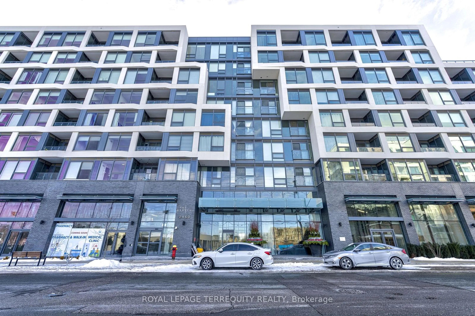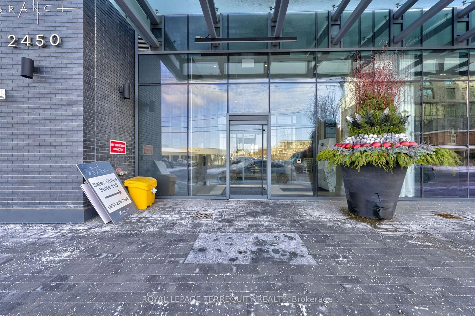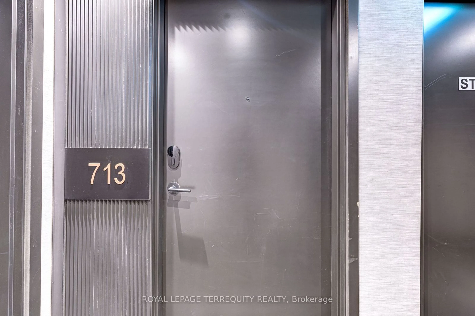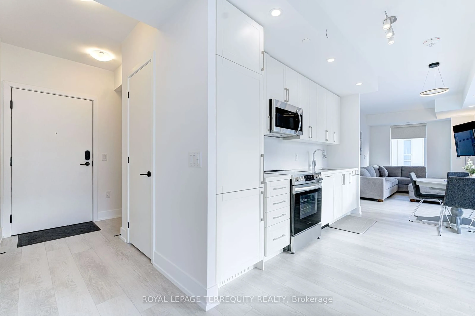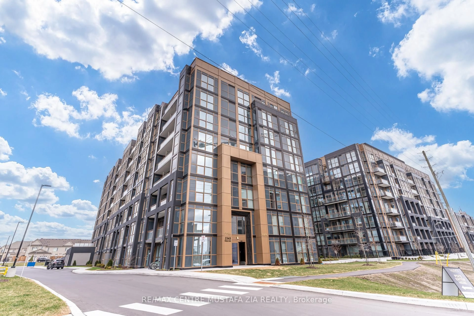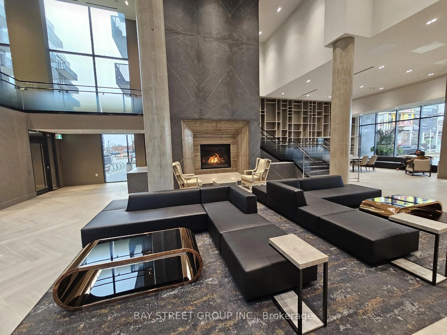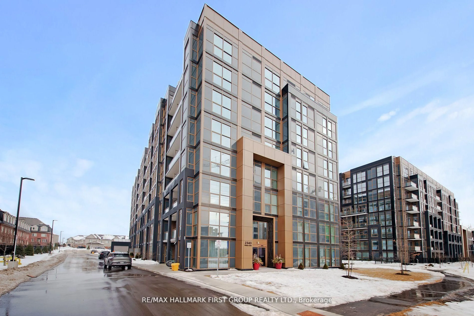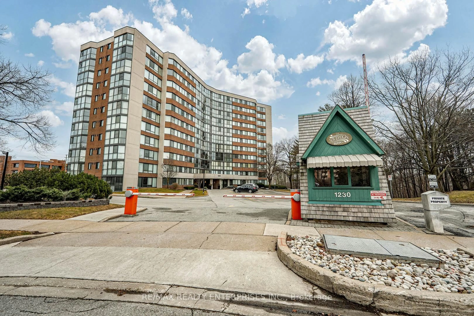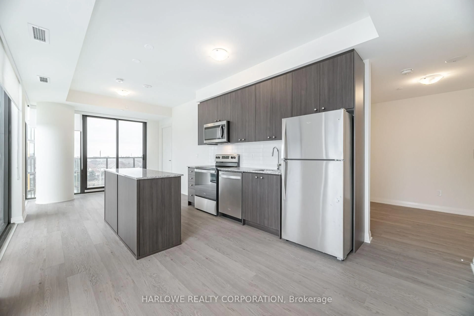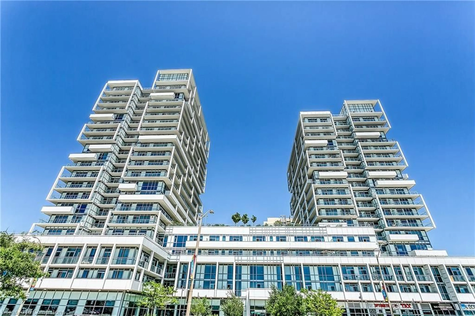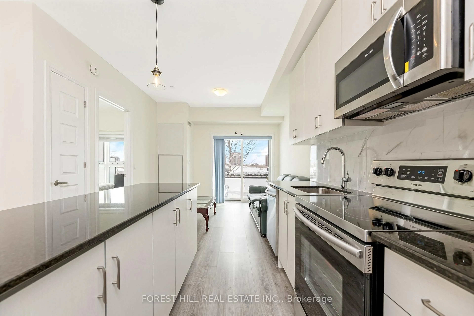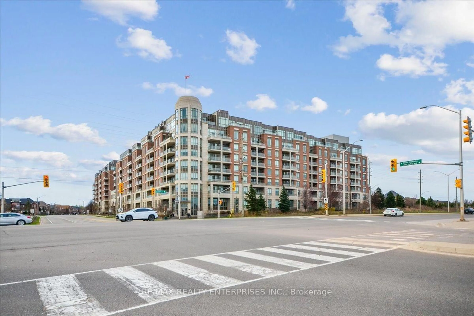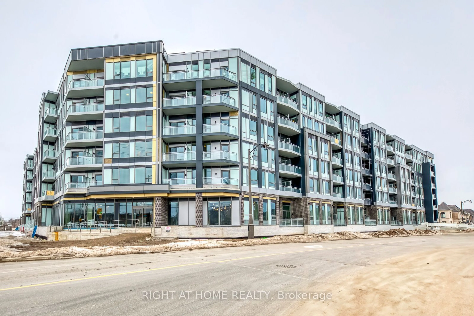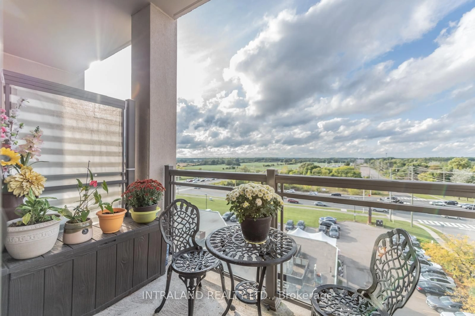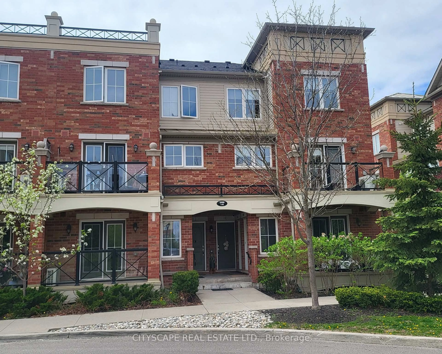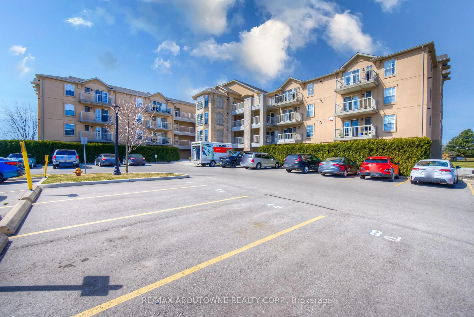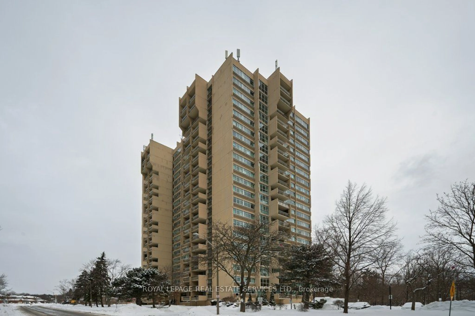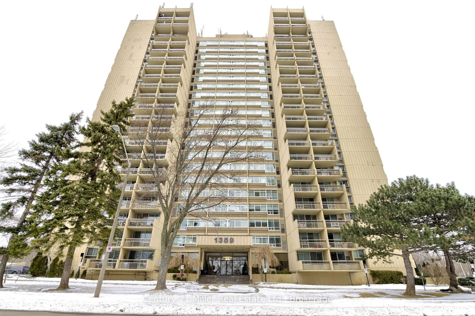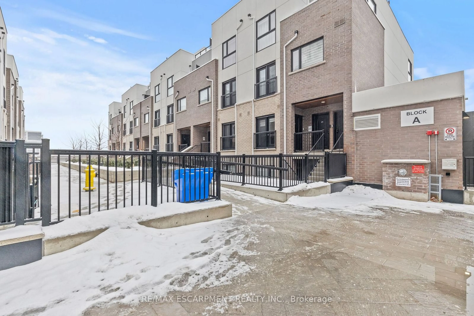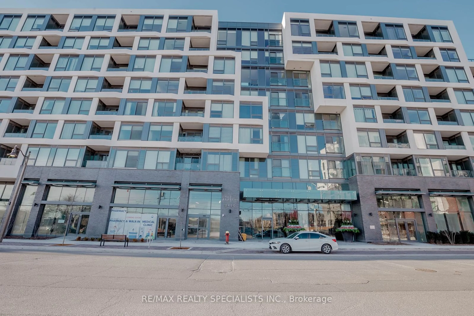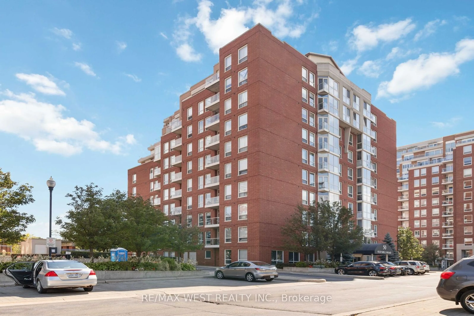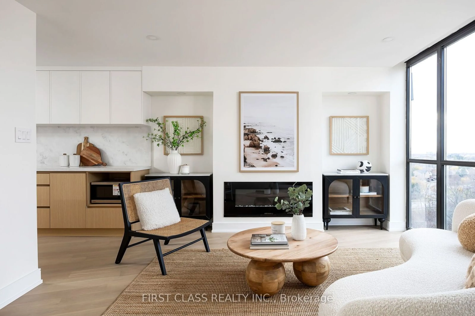2450 Old Bronte Rd #713, Oakville, Ontario L6M 5P6
Contact us about this property
Highlights
Estimated ValueThis is the price Wahi expects this property to sell for.
The calculation is powered by our Instant Home Value Estimate, which uses current market and property price trends to estimate your home’s value with a 90% accuracy rate.Not available
Price/Sqft$733/sqft
Est. Mortgage$3,436/mo
Maintenance fees$714/mo
Tax Amount (2024)-
Days On Market127 days
Description
Welcome to The Branch Condos, Introducing the perfect blend of luxury and tranquility in the heart of Dundas and Bronte, this stunning Cedar model, a 2-bedroom, 2-bathroom residence, spans 895 sq. ft. of contemporary living space with an additional 228 sq. ft. terrace equipped for barbequing &. Only 7th-floor suites allow for BBQ. Furnished with 9' Ceilings, Bright and Spacious Corner, laminate flooring, custom-designed cabinetry, quartz countertops, island, spotlight, custom blinds & high-end kitchen appliances. The open-concept kitchen & living areas flow seamlessly to the terrace, offering exciting courtyard views with in-suite laundry & underground parking and locker, even for visitors. a grand three-story lobby leading to luxurious spaces like a state-of-the-art gym, yoga studio, rain room, steam room, media lounge, cocktail bar & a resort-style pool with a captivating linear gas fireplace. Ideally located near Oakville Hospital & major highways, with easy access to Bronte GO Station, A 24 Hour Concierge, Indoor Pool, Sauna, Rain Room, Party Rooms, Lounge, Billiards Room, Outdoor BBQs, Landscaped Courtyard, Pet Washing Station and More! Easy Access to Shopping Mall & Dining; Close to Sheridan College, BANKS, Park, and School!
Property Details
Interior
Features
Main Floor
Living
3.96 x 2.77Window / Laminate
Kitchen
5.88 x 2.96Laminate / W/O To Balcony
Breakfast
5.88 x 2.96Laminate / Combined W/Kitchen / W/O To Balcony
Primary
2.78 x 3.2Laminate / 3 Pc Bath / Closet
Exterior
Features
Parking
Garage spaces 1
Garage type Underground
Other parking spaces 0
Total parking spaces 1
Condo Details
Amenities
Bbqs Allowed, Concierge, Gym, Indoor Pool, Party/Meeting Room, Visitor Parking
Inclusions
Property History
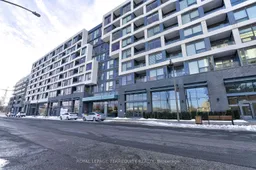 50
50Get up to 1% cashback when you buy your dream home with Wahi Cashback

A new way to buy a home that puts cash back in your pocket.
- Our in-house Realtors do more deals and bring that negotiating power into your corner
- We leverage technology to get you more insights, move faster and simplify the process
- Our digital business model means we pass the savings onto you, with up to 1% cashback on the purchase of your home
