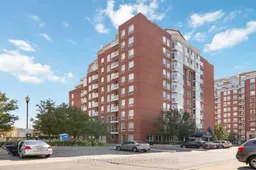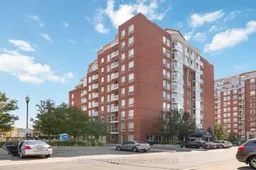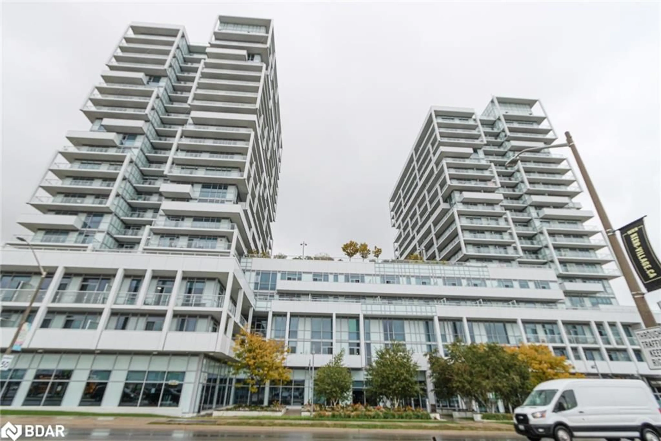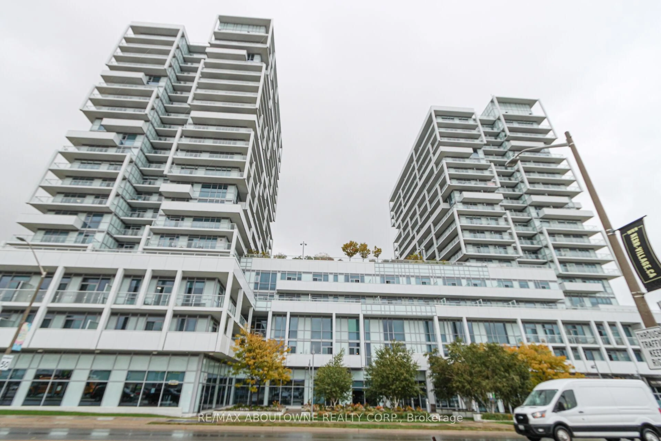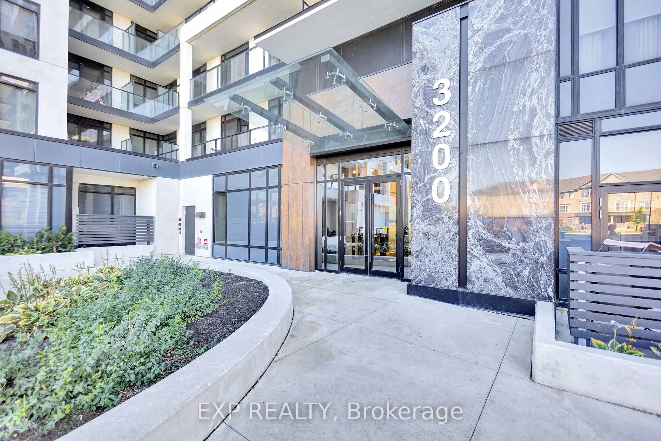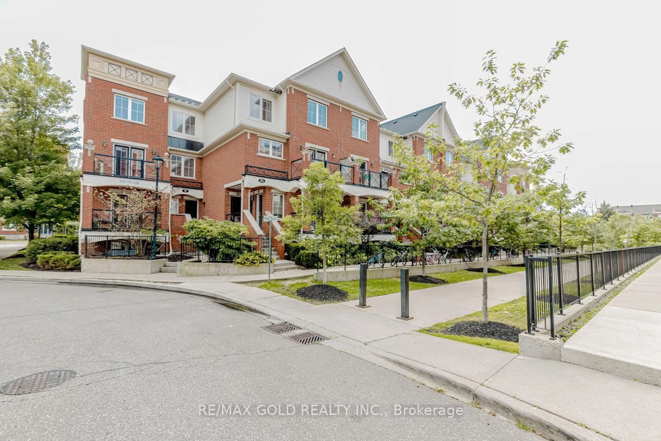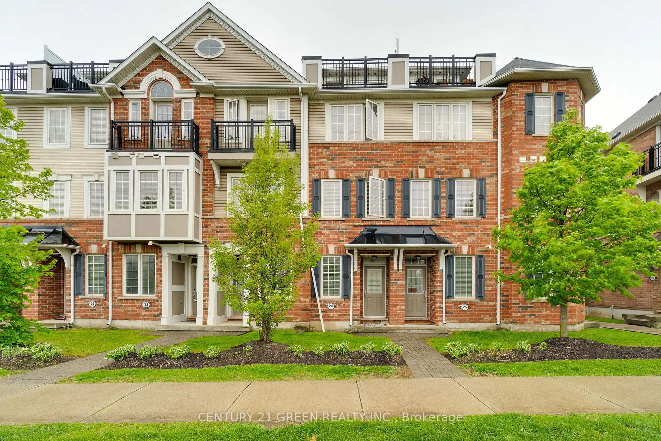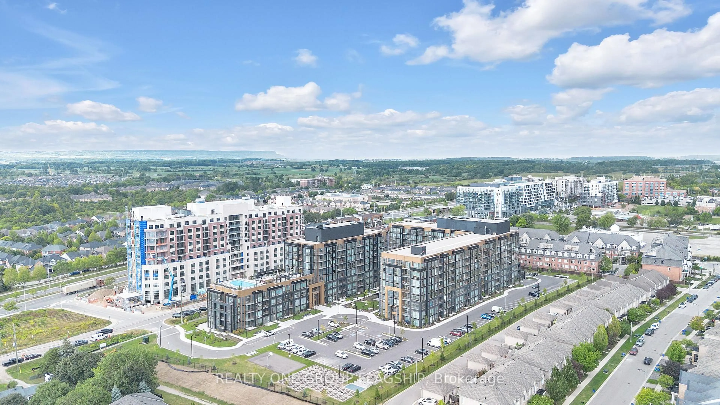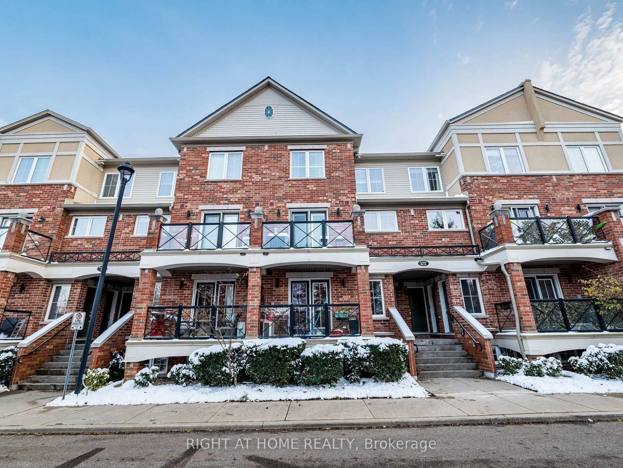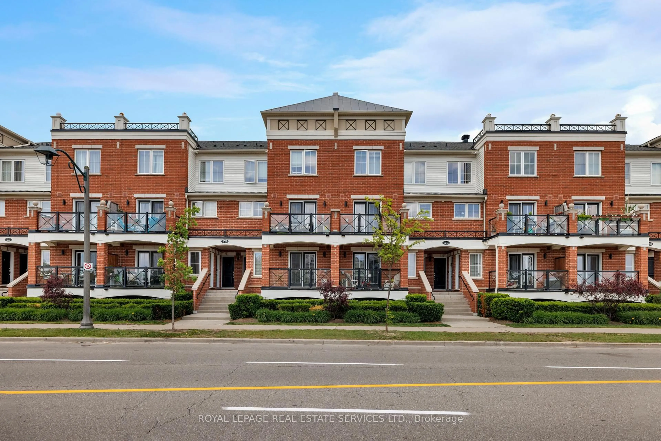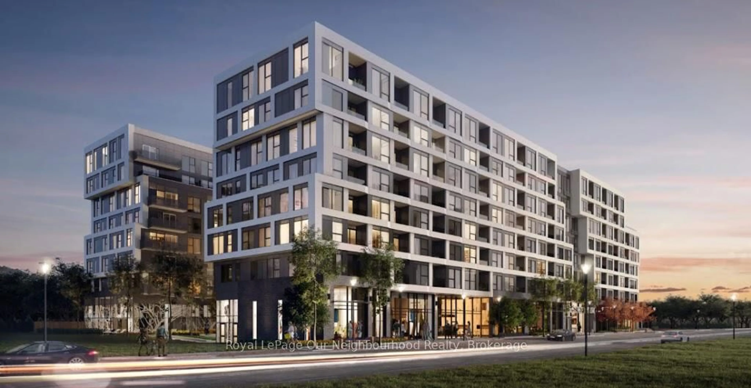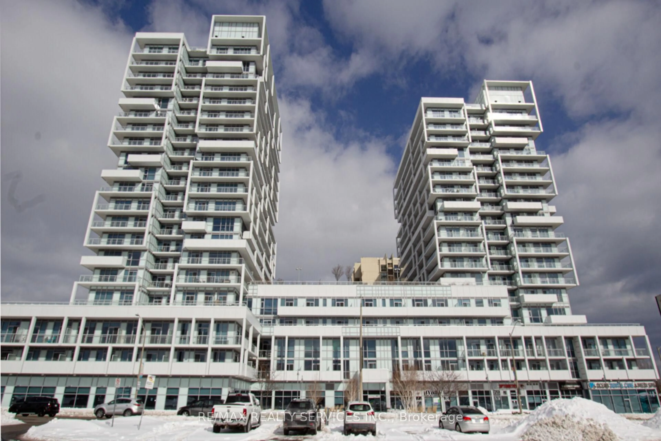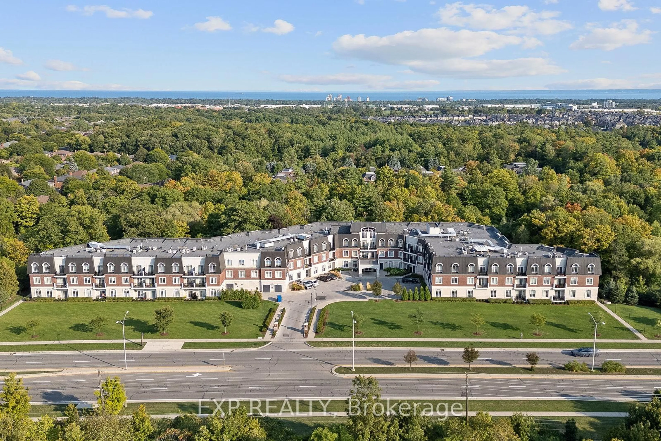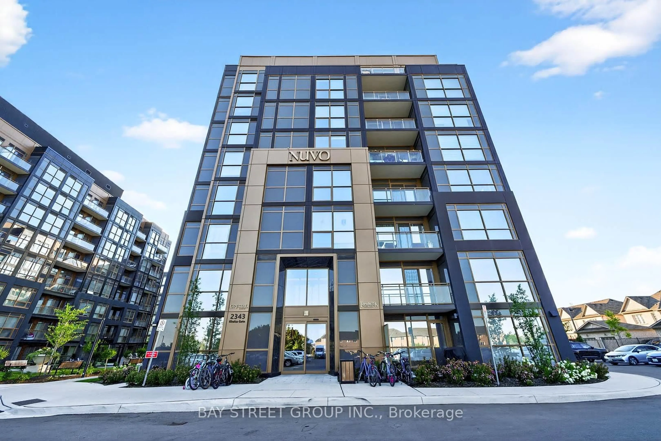Welcome to Oakridge Heights. This penthouse condominium is walking distance to Lake Ontario and downtown Oakville. It is conveniently close to Oakville GO Station, Shoppers Drug Mart, Whole Foods, Oakville Place, & is accessible to QEW/403. Featuring floor to ceiling windows with unobstructed north, east and west views, you will see spectacular sunsets, the escarpment and deciduous trees changing colours throughout the seasons. There is a security gate at the entrance and controlled entry to the penthouse floor. The building is accessible, and the suite has a few accessibility features, such as wider doors & hallways, lower door handles, light switches, & dimmer switches on most. Upon entry, you will notice a spacious laundry room with full size washer/dryer & en-suite storage. There is an upgraded barn door for the coat closet. The open concept kitchen features all stainless steel appliances, a breakfast bar, and is open to the combined living & dining room. The living room showcases an inviting gas fireplace. The primary room will accommodate a king size bed and two large end tables. It has a walk-in closet plus a second closet with shelves, and two IKEA PAX wardrobes (if required). Step in and indulge in the curved jetted tub in the main bath with a separate standup shower and upgraded vanity/sink and mirror. Book your viewing today!
Inclusions: Fridge, stove, microwave, dishwasher, front load clothes washer, front load clothes dryer, all electric light fixtures, two white IKEA PAX wardrobes in primary, all window coverings, bathroom mirror, TV and bracket in primary.
