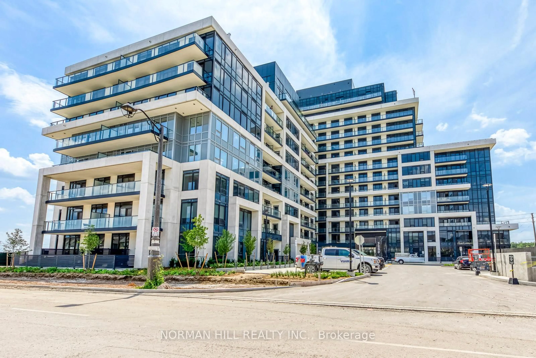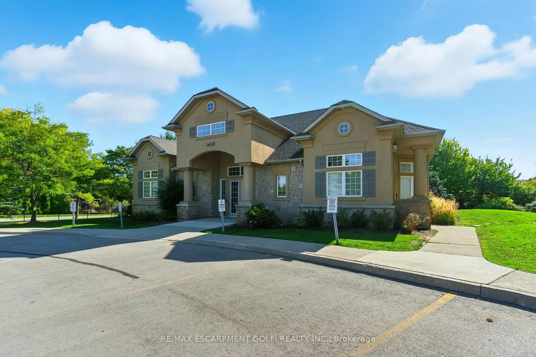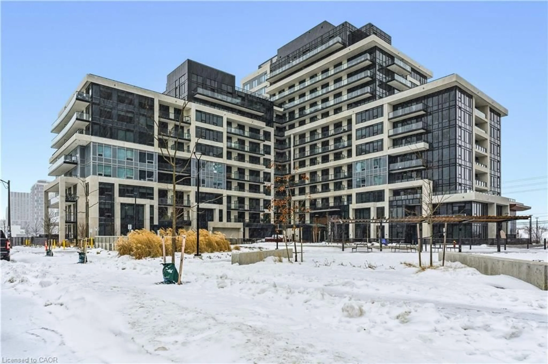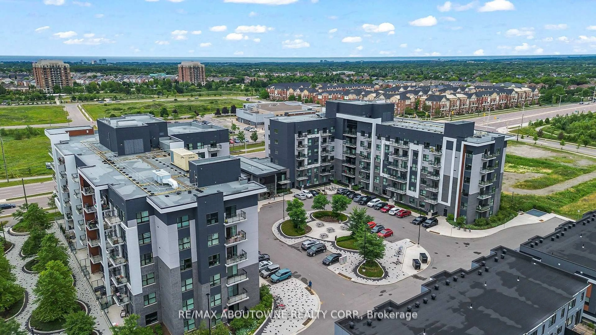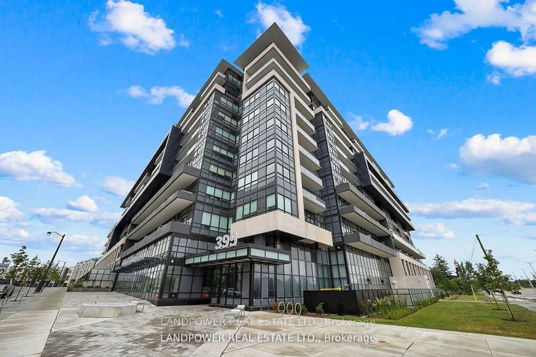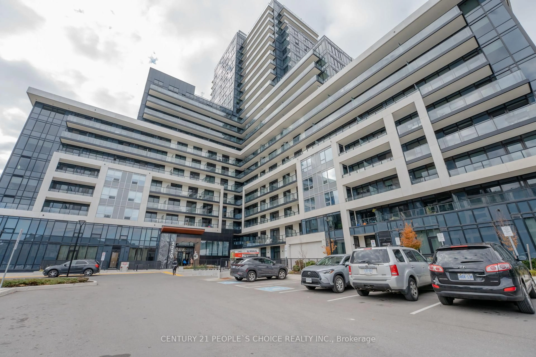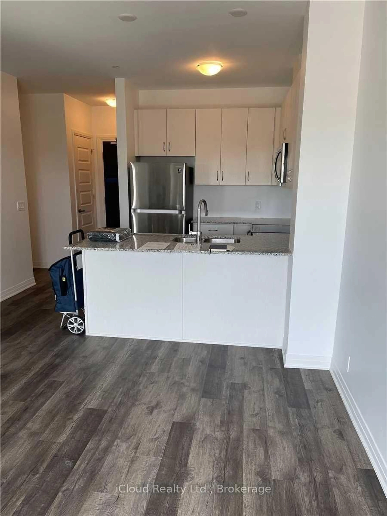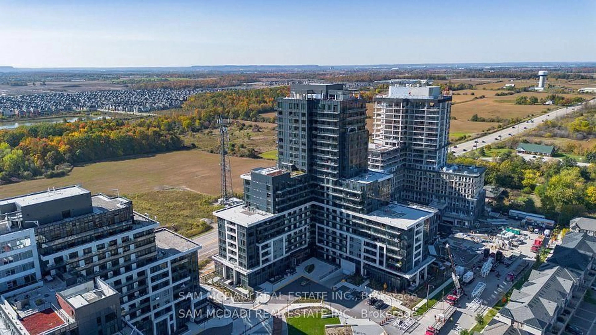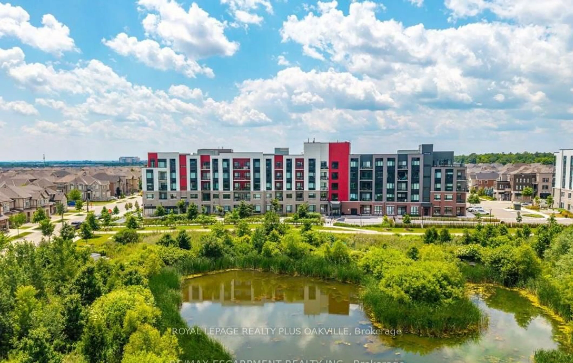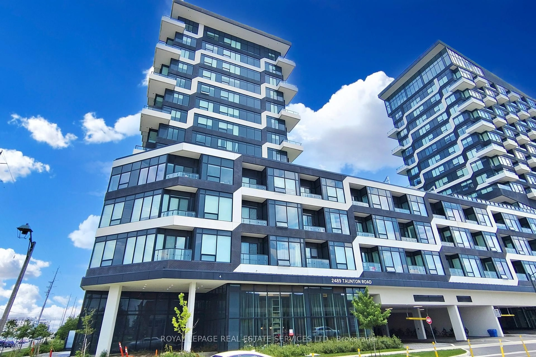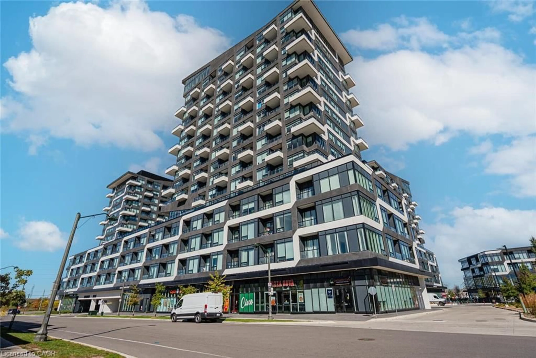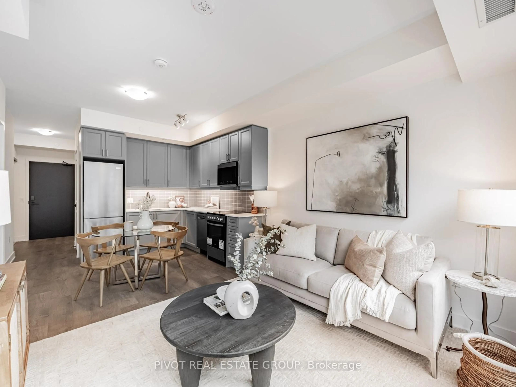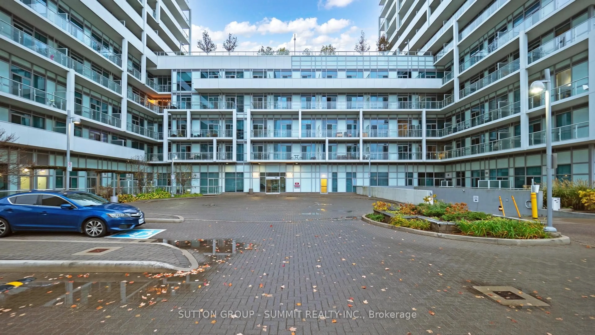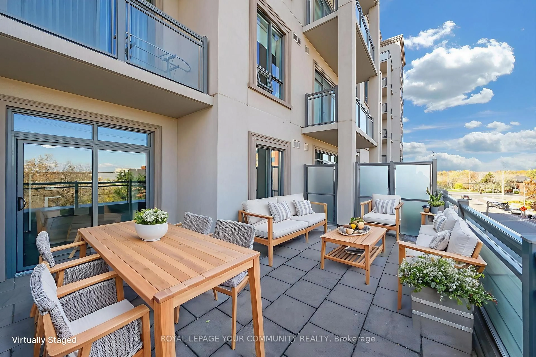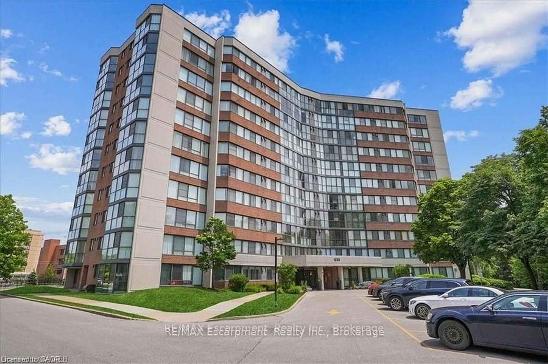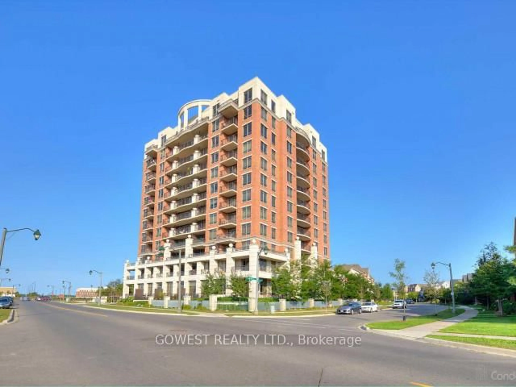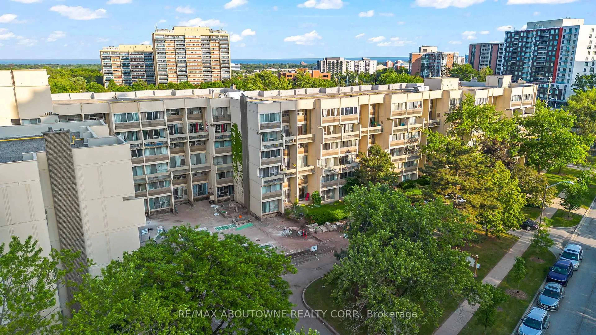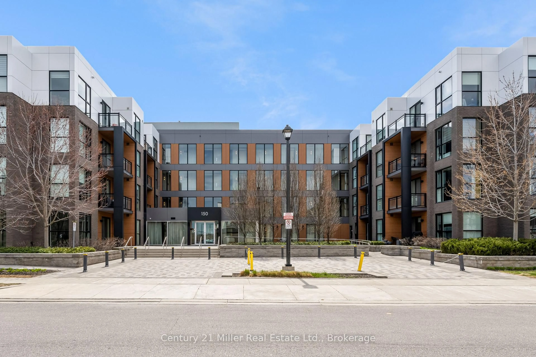This is your chance to own a suite in one of Oakville's newest and best buildings 'The Branch'. Featuring resort-style amenities and state-of-the-art fitness and wellness facilities, this building offers an exceptional lifestyle opportunity that should not be missed! Keyless entry into the bright, open concept unit, 9ft ceilings, large windows, kitchen with built-in appliances, S/S stove, and quartz countertops. Dedicated underground parking space and locker. Incredible amenities include: Heated Indoor Pool with in-pool loungers, L-shaped mini pool Hot Tub, Steam Room, Rain Shower Room and Sundeck. State-of-the-art Fitness Centre with top of the line gym equipment. Hotel-style Lobby with 24hr Concierge, Uber Lounge and Shared Workspace. Upper Lobby gathering space with Cocktail Lounge, Media Lounge and Dining Room. Summer Kitchen with full chef's kitchen and large harvest table. Outdoor BBQ area and lounge seating. Self serve Car Wash. Self serve Pet Spa. Fully furnished Guest Suite. EV Charging Stations. Great location close to Oakville Hospital, Parks, Trails, Shopping, Transit and easy access to highway and GO. High-speed internet is included!
Inclusions: Fridge, Stove, Microwave, Dishwasher, Washer, Dryer, TV Mounting Bracket, Zero-Gravity Window Shades, INTERNET included with Maintenance Fees
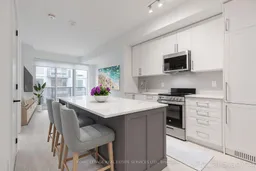 29
29

