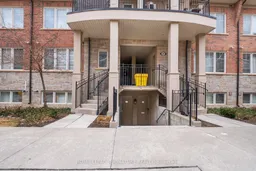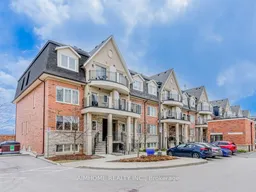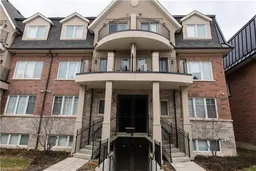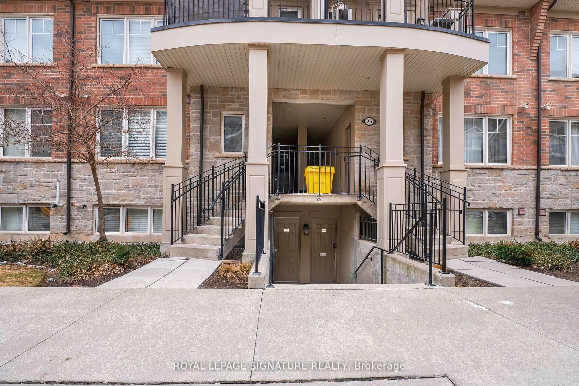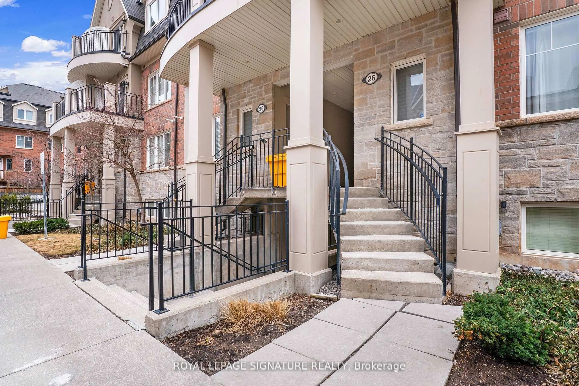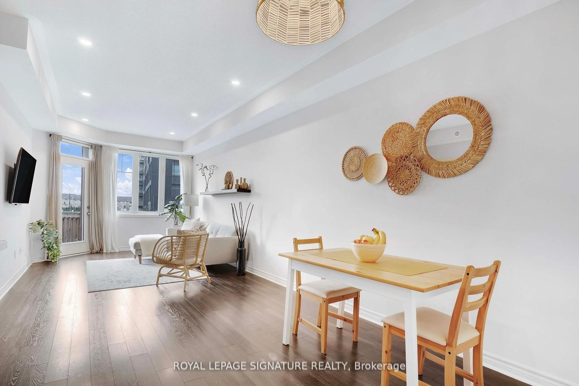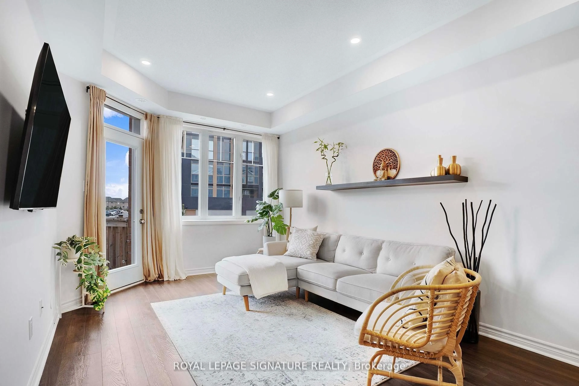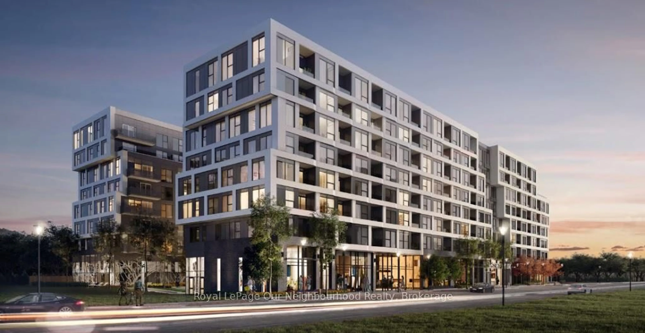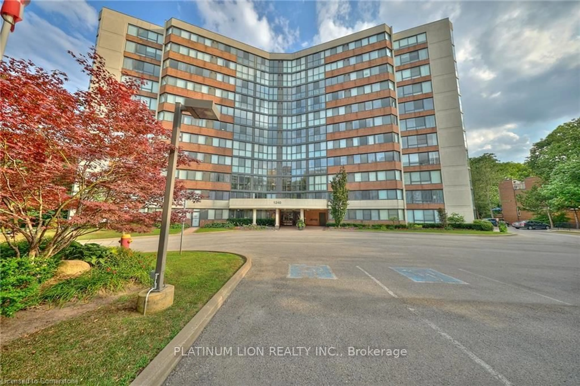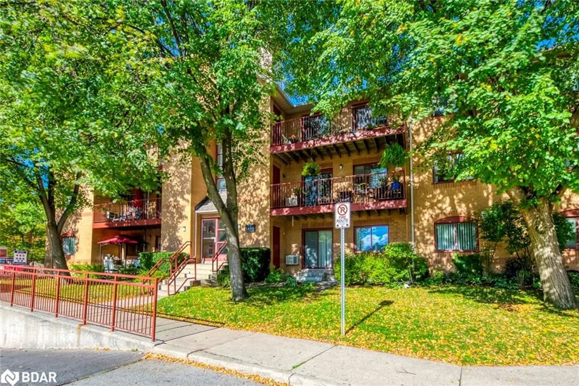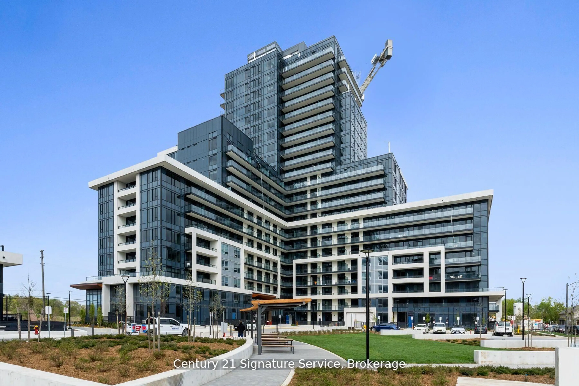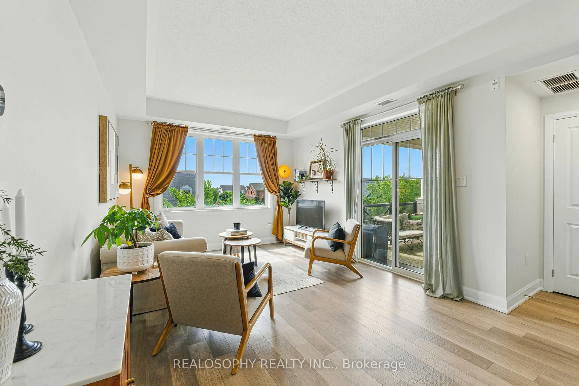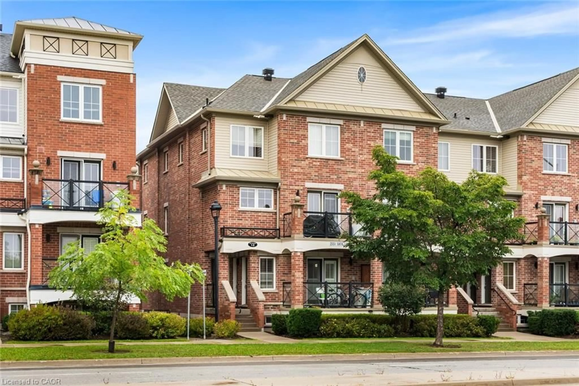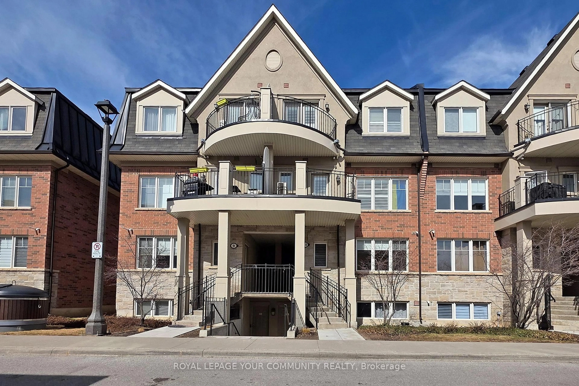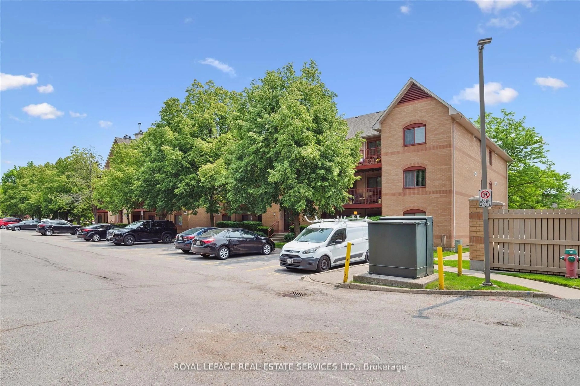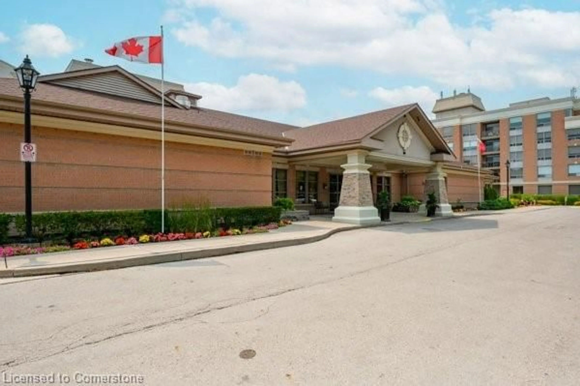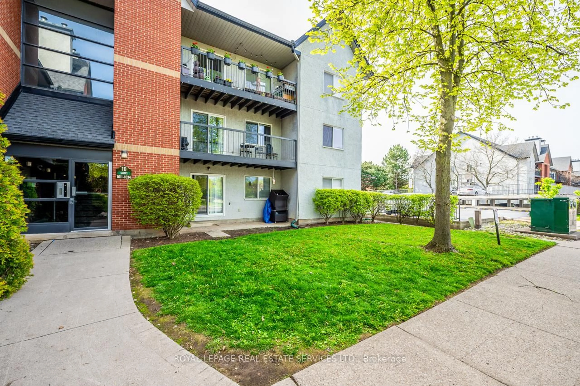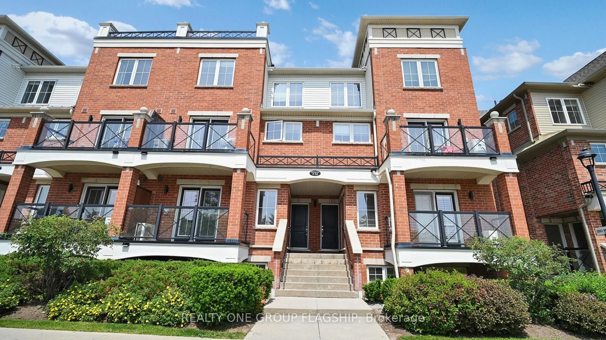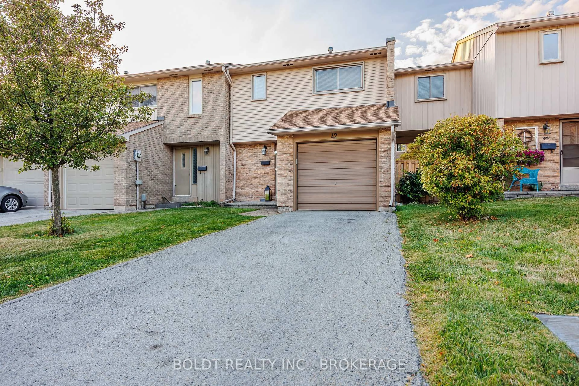2420 Baronwood Dr #26-02, Oakville, Ontario L6M 0X6
Contact us about this property
Highlights
Estimated valueThis is the price Wahi expects this property to sell for.
The calculation is powered by our Instant Home Value Estimate, which uses current market and property price trends to estimate your home’s value with a 90% accuracy rate.Not available
Price/Sqft$734/sqft
Monthly cost
Open Calculator

Curious about what homes are selling for in this area?
Get a report on comparable homes with helpful insights and trends.
+8
Properties sold*
$638K
Median sold price*
*Based on last 30 days
Description
Exquisite & Spacious 2 Bedroom, 2 Bathroom Stacked Townhouse Nestled In A Quiet Cul-De-Sac Complex In Oakville's Highly Sought After West Oak Trails Neighbourhood. Tastefully Upgraded With A Functional Open Concept Layout, Featuring Quartz Countertops In The Kitchen And Bathrooms, SS Appliances, Backsplash, And Pot Lights In The Living Room. Enjoy The Airy Ambiance With 9 Ft Ceilings Throughout. The Large Primary Bedroom Boasts His And Hers Closets For Ample Storage & Ensuite Bathroom. Sun-Filled Living Room Walks Out To A Cozy Backyard, Perfect For Outdoor Relaxation. One conveniently located underground parking. Ideally Located Near Top Rated Schools, A Safe And Child-Friendly Neighbourhood, Transit, Hospital, Shopping, Groceries, Restaurants And Major Highways. Immaculate And Ready To Move-In. Ideal for small families and professionals. Don't Miss Out On This Incredible Opportunity!
Property Details
Interior
Features
Main Floor
Dining
0.0 x 0.0Combined W/Living / Laminate / Open Concept
Living
0.0 x 0.0Pot Lights / W/O To Yard / Window
Kitchen
0.0 x 0.0Ceramic Floor / Quartz Counter / Stainless Steel Appl
Primary
0.0 x 0.0Broadloom / His/Hers Closets / Picture Window
Exterior
Parking
Garage spaces 1
Garage type Underground
Other parking spaces 0
Total parking spaces 1
Condo Details
Amenities
Bbqs Allowed
Inclusions
Property History
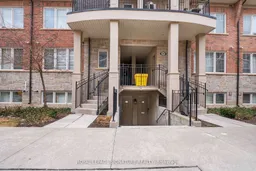 30
30