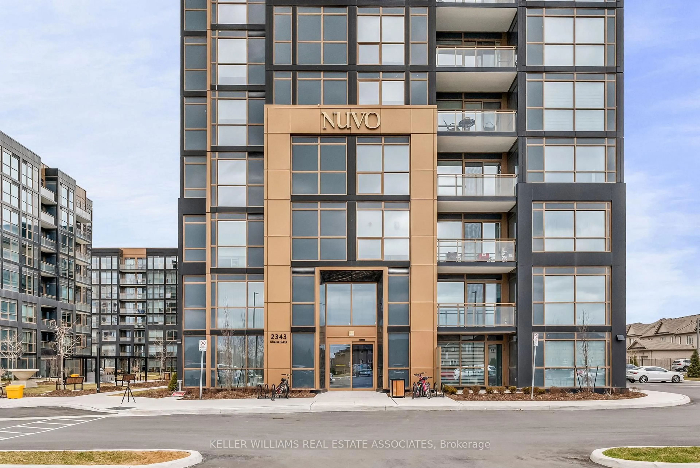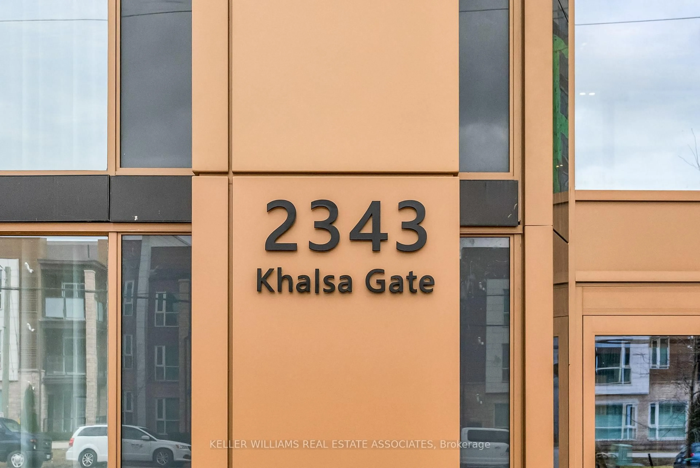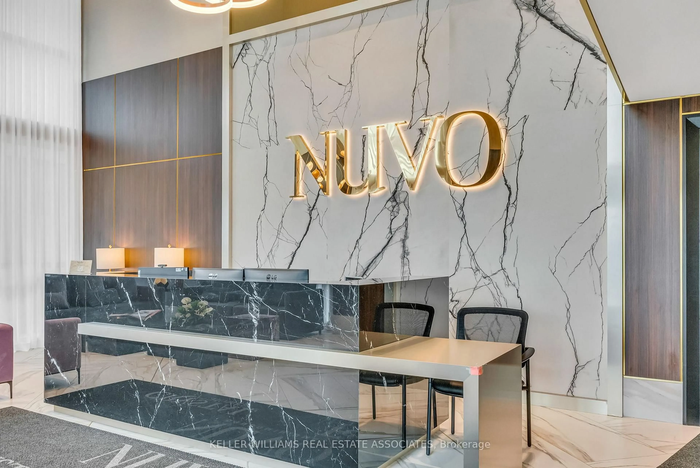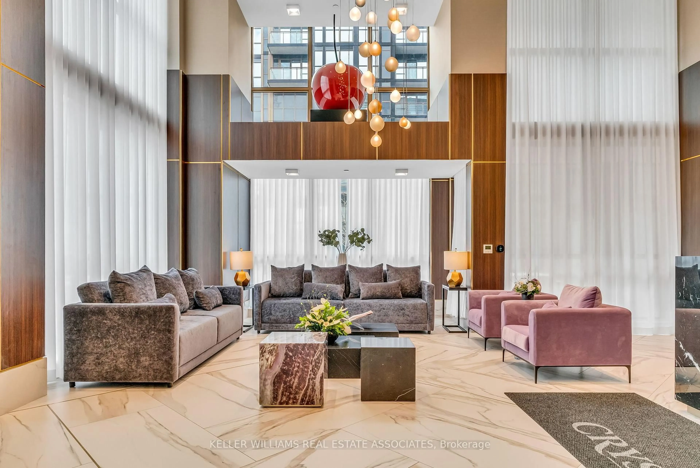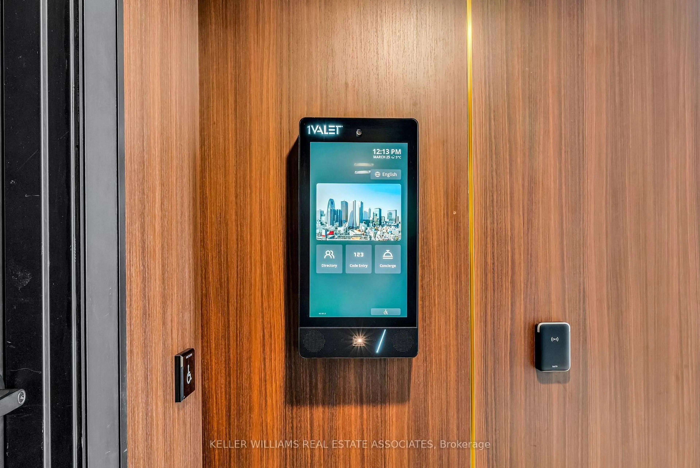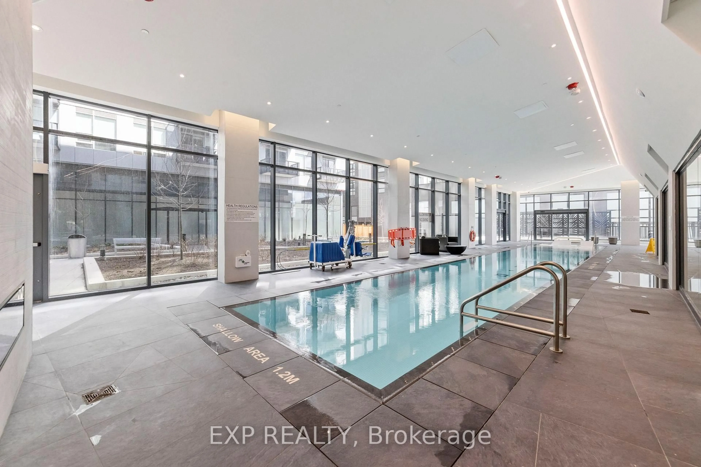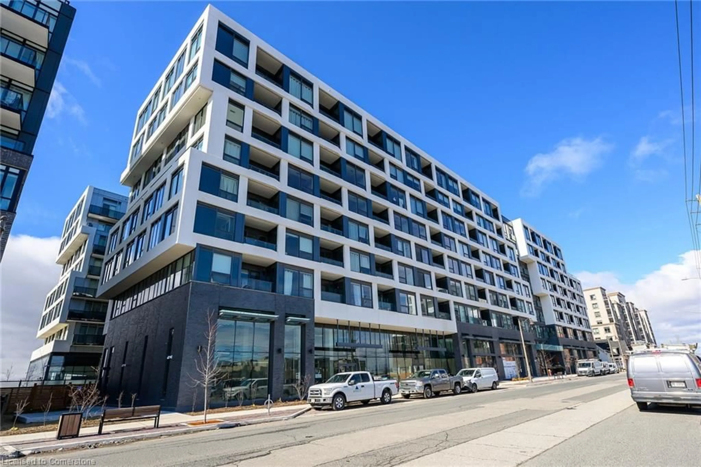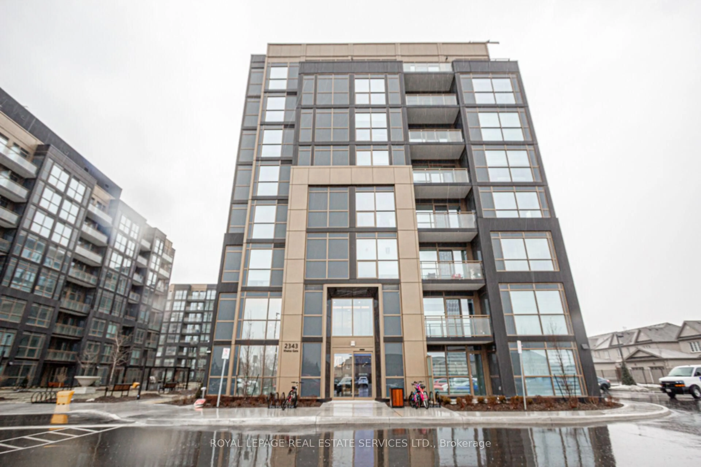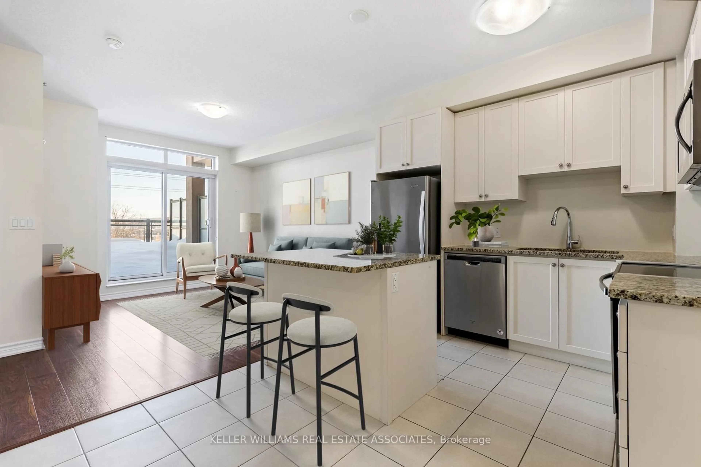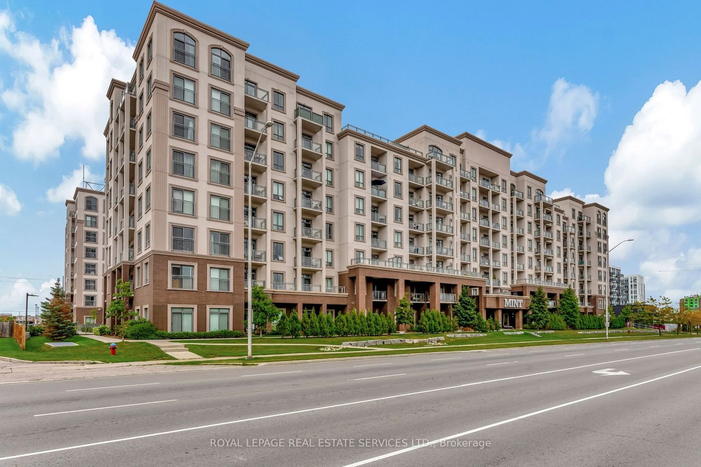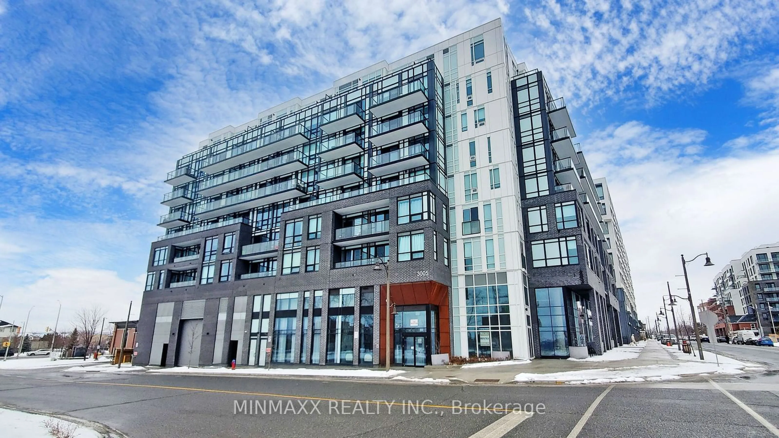2343 Khalsa Gate #701, Oakville, Ontario L6M 5R6
Contact us about this property
Highlights
Estimated ValueThis is the price Wahi expects this property to sell for.
The calculation is powered by our Instant Home Value Estimate, which uses current market and property price trends to estimate your home’s value with a 90% accuracy rate.Not available
Price/Sqft$946/sqft
Est. Mortgage$2,214/mo
Maintenance fees$429/mo
Tax Amount (2025)-
Days On Market3 days
Description
Step into the unparalleled elegance and modern sophistication of NUVO, Oakville's newest condominium development, where luxury and comfort harmoniously blend to create the perfect living space. This stunning one-bedroom, one-bathroom unit is a rare gem, offering a desirable open concept floor plan. Boasting brand-new, never-lived-in construction, this unit is the epitome of contemporary living in one of Oakville's most sought-after neighbourhoods. The open-concept kitchen and living area make excellent use of space, creating a seamless flow that enhances both functionality and aesthetic appeal. The kitchen is a true highlight of the unit, featuring: Frigidaire stainless steel appliances, Granite countertops, Tile backsplash, a Breakfast nook, and room to add an island for those who desire additional counter and storage space, this unit offers the flexibility to create your dream kitchen setup. The spacious living area extends onto a large balcony that offers serene views of the courtyard and putting green, an ideal spot to unwind with a book or enjoy a quiet evening under the stars. Whether you're sipping coffee at sunrise or entertaining friends at sunset, this private outdoor space is sure to impress. As a resident, you will have access to a wide array of resort-style amenities, making every day feel like a vacation: Rooftop Lounge with Outdoor Pool, Hot Tub, and Spa; Car Wash Station; Dog Wash Station; State-of-the-Art Gym; Putting Green; Outdoor BBQ Area; Community Garden; Indoor Bike Storage; Party, Media, and Games Rooms. NUVOs prime location offers the perfect balance between urban convenience and natural beauty. Located in a vibrant and highly desirable area, residents will enjoy close proximity to top-tier amenities, green spaces, and essential services: Walking and Biking Trails; Oakville Trafalgar Hospital; and Local Shops and Restaurants.
Property Details
Interior
Features
Main Floor
Primary
3.2 x 2.74Laminate / Double Closet / Window Flr to Ceil
Living
3.68 x 2.54Open Concept / Laminate / W/O To Balcony
Kitchen
2.18 x 2.74Stainless Steel Appl / Quartz Counter / Open Concept
Breakfast
2.5 x 1.68Breakfast Area / Combined W/Kitchen / Open Concept
Exterior
Features
Parking
Garage spaces 1
Garage type Underground
Other parking spaces 0
Total parking spaces 1
Condo Details
Amenities
Exercise Room, Media Room, Outdoor Pool, Party/Meeting Room, Rooftop Deck/Garden, Car Wash
Inclusions
Property History
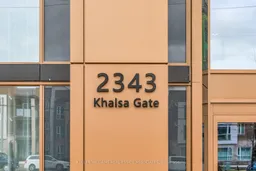
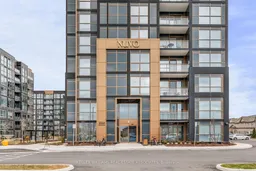 44
44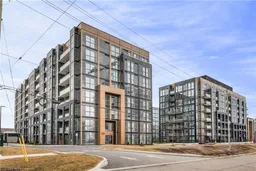
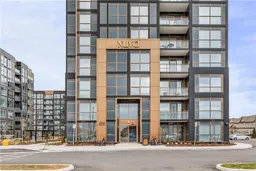
Get up to 1% cashback when you buy your dream home with Wahi Cashback

A new way to buy a home that puts cash back in your pocket.
- Our in-house Realtors do more deals and bring that negotiating power into your corner
- We leverage technology to get you more insights, move faster and simplify the process
- Our digital business model means we pass the savings onto you, with up to 1% cashback on the purchase of your home
