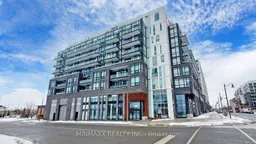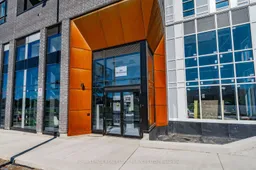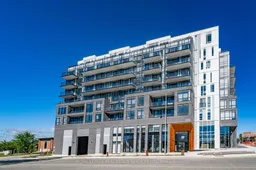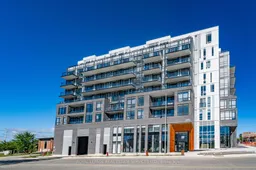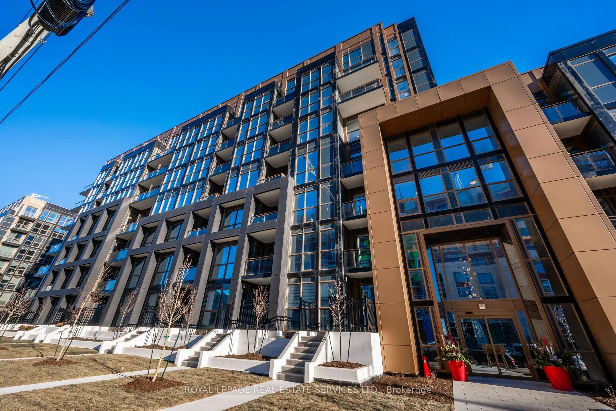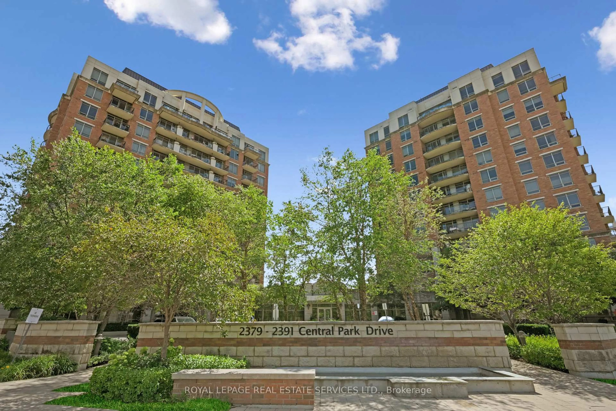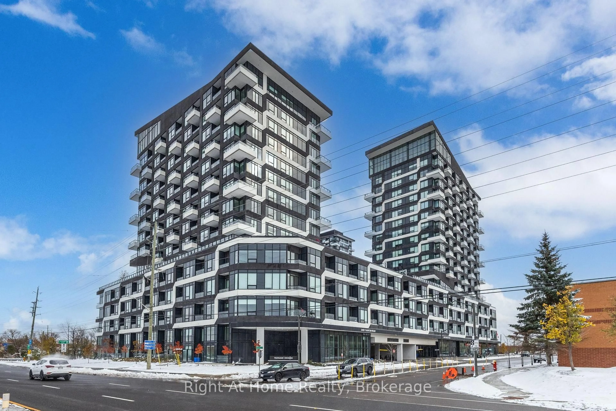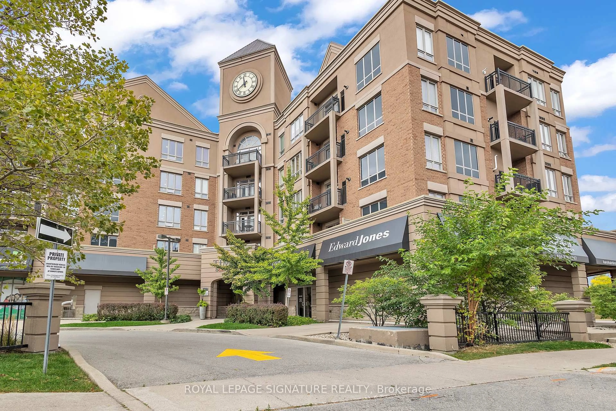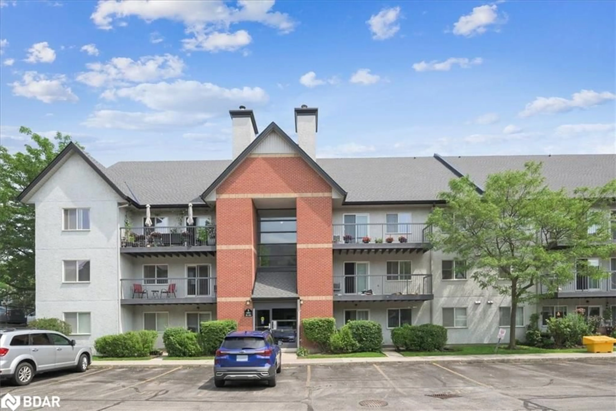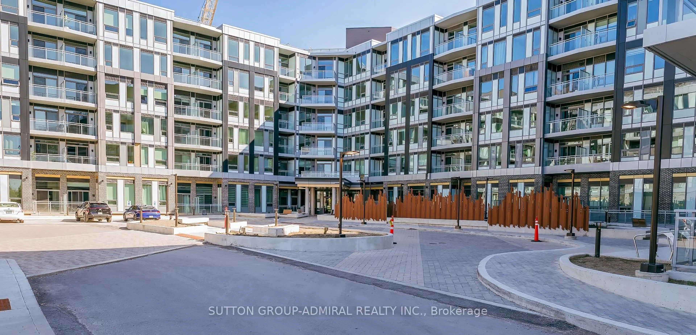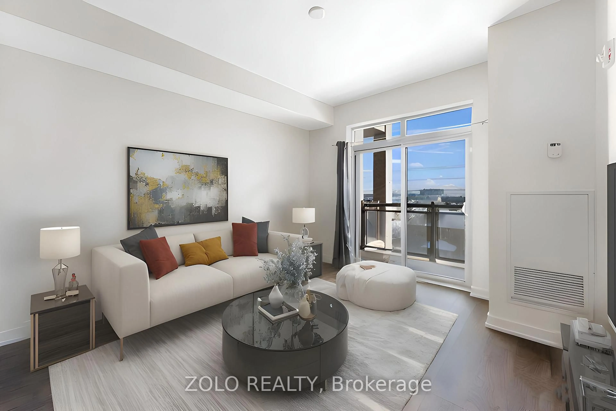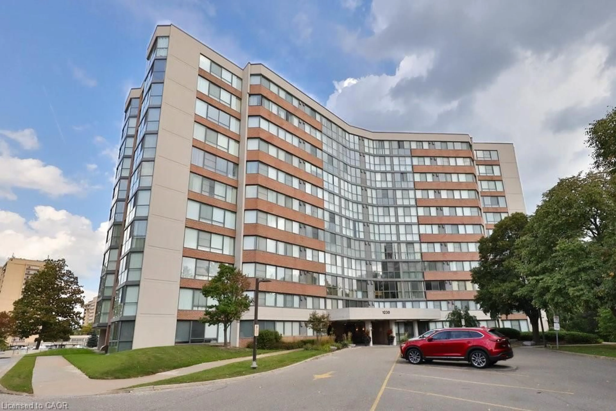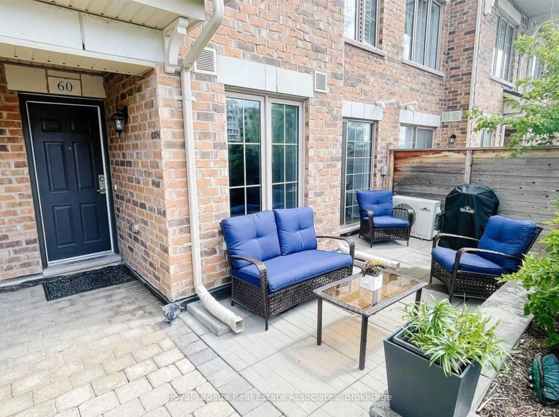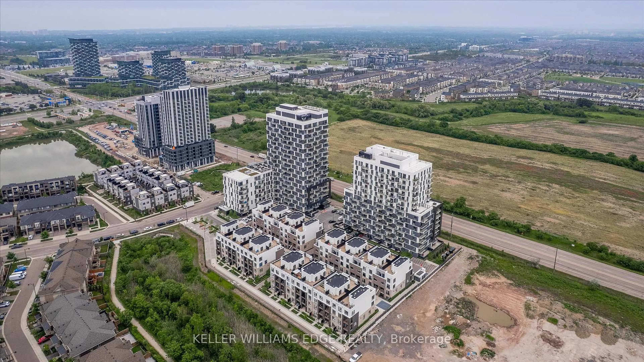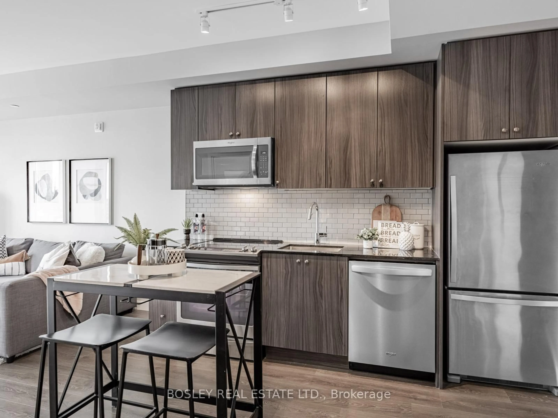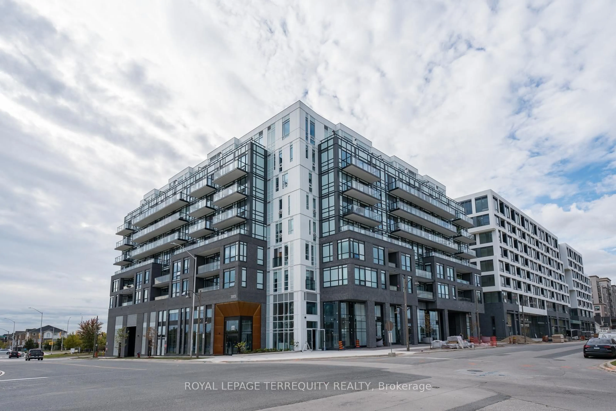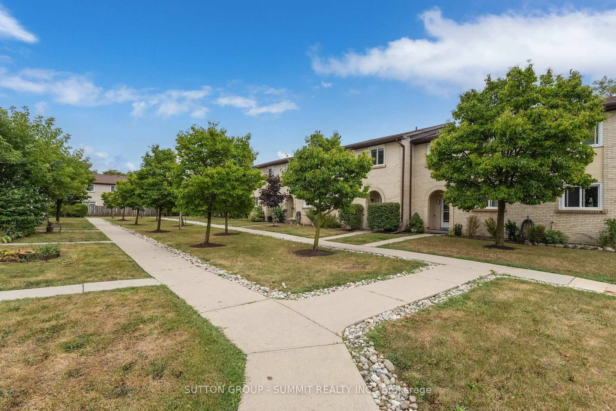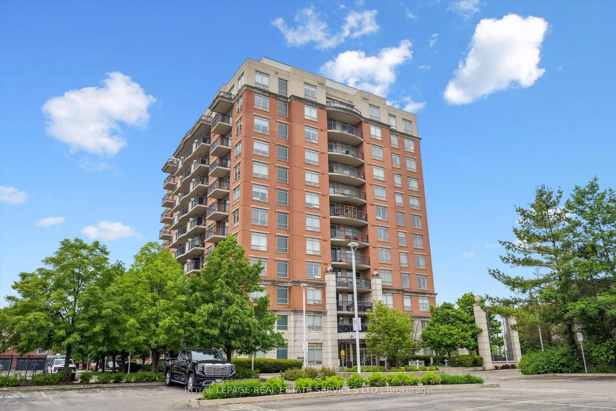Stylish & Functional Newer Oakville Condo - A Lifestyle Upgrade Awaits! Welcome To This Exquisite 1-Bedroom + Den Condo In Oakville! Boasting A Bright, Open-Concept Layout, This Unit Features A Modern Kitchen With Sleek Quartz Countertops, Upgraded Stainless Steel Appliances, And Premium Cabinetry. Bathed In Natural Sunlight, The Living Space Is Both Warm And Inviting. The Master Bedroom Impresses With A Spacious Walk-In Closet, While The Versatile Private Den Serves Perfectly As A Second Bedroom Or Home Office. Additional Highlights Include In-Suite Laundry, A Full-Size 4-PC Bathroom, A Private Balcony, 1 Underground Parking Spot, And A Locker For Added Storage. Building Amenities Elevate Your Lifestyle With A Concierge, Gym, Terrace Lounge With BBQ And Fire Pit, Party Room, Multi-Purpose Room, And Cozy Common Lounge Areas. Conveniently Located Just Minutes From Major Highways (407, 403, QEW), GO Stations, Sheridan College, Top-Rated Schools, Trails, Shopping Plazas, And Dining Options. It's A 5-Minute Drive To Oakville Trafalgar Memorial Hospital And Bronte Creek Provincial Park! This Stunning Condo Is Perfect For First-Time Buyers, Downsizers, Or Investors. Pride Of Ownership Is Evident Throughout Don't Miss This Incredible Opportunity To Call It Home. Schedule Your Private Viewing Today!
Inclusions: All Existing Appliances, All Existing Window Coverings, All Existing Electrical Light Fixtures.
