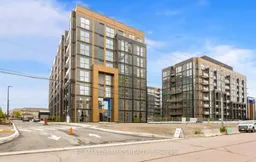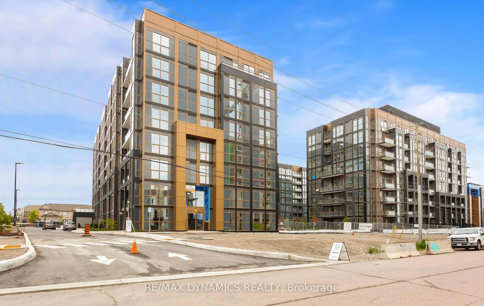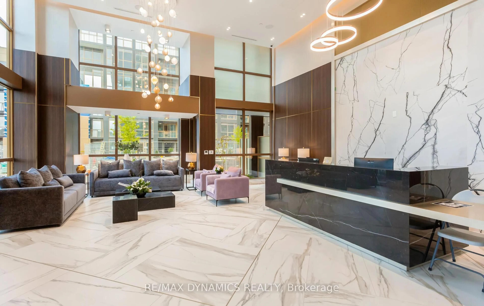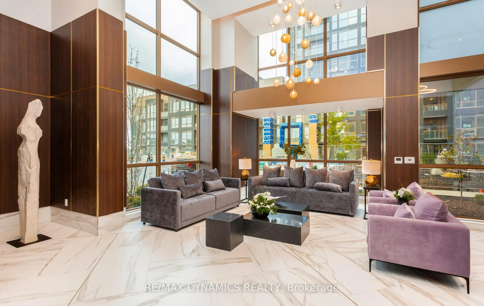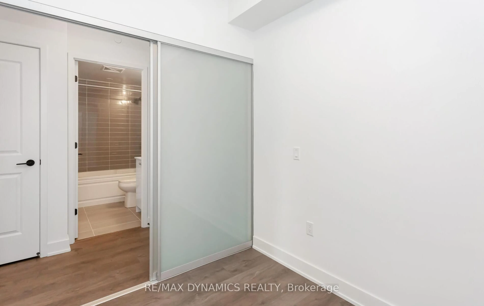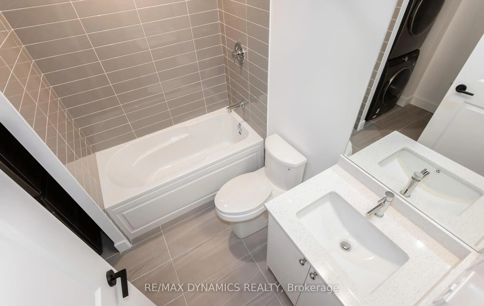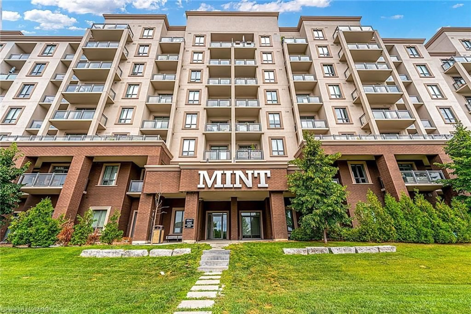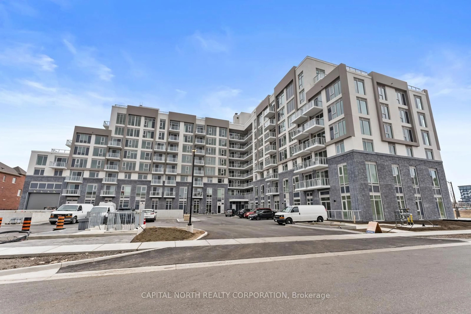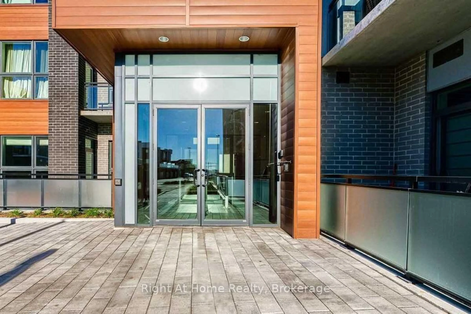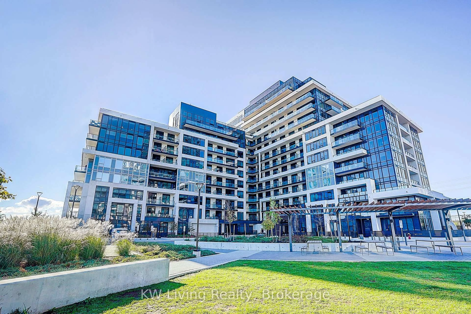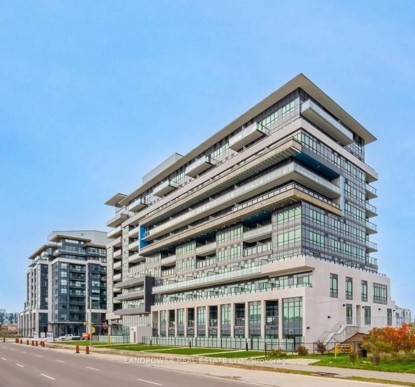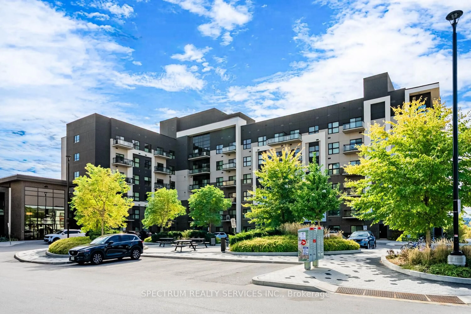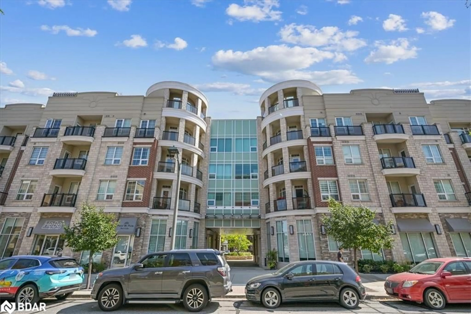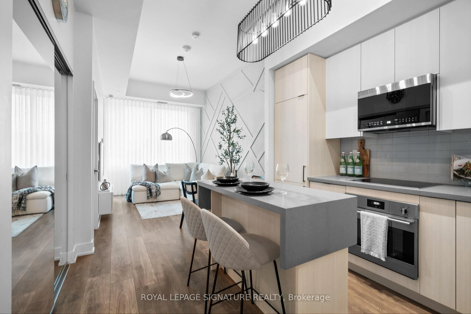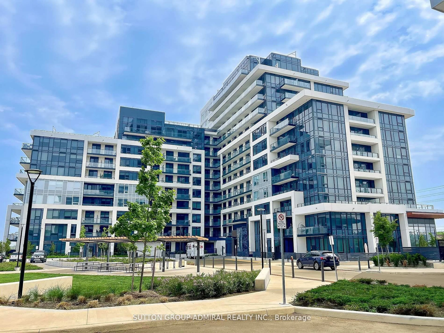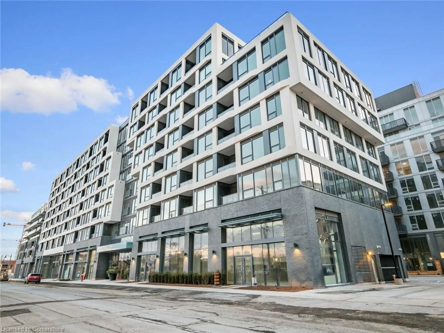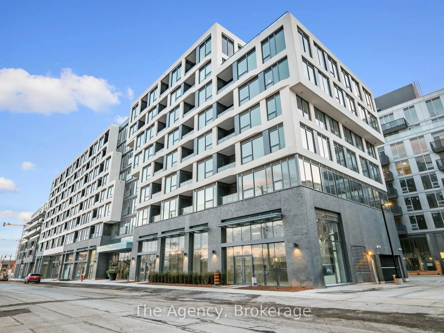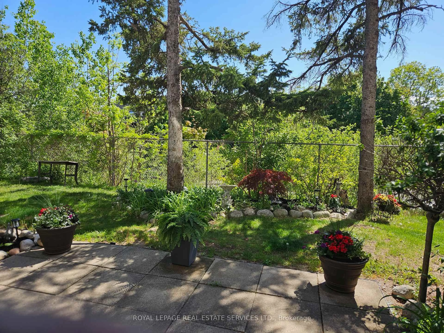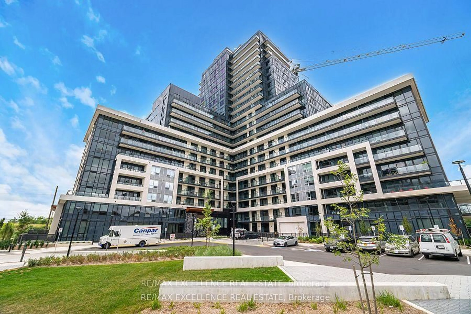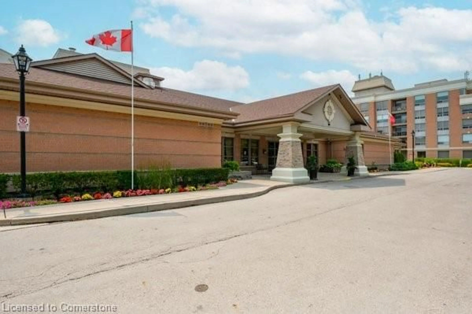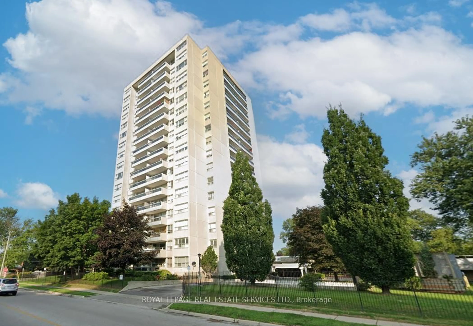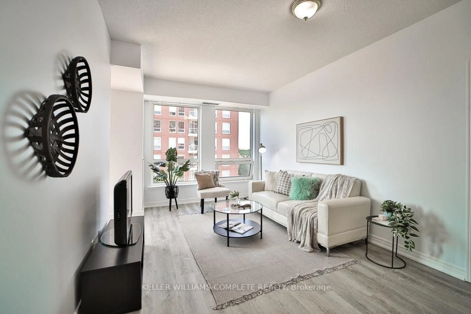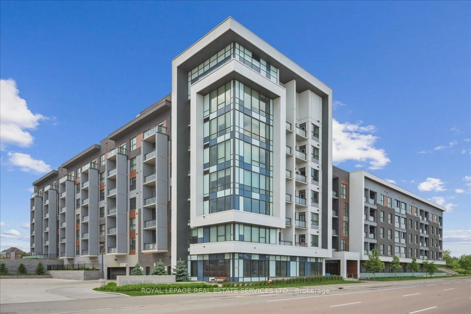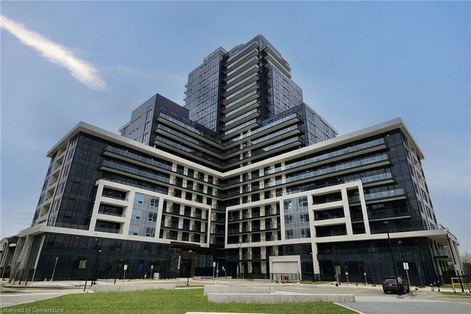2343 Khalsa Gate #129, Oakville, Ontario L6M 5R6
Contact us about this property
Highlights
Estimated valueThis is the price Wahi expects this property to sell for.
The calculation is powered by our Instant Home Value Estimate, which uses current market and property price trends to estimate your home’s value with a 90% accuracy rate.Not available
Price/Sqft$1,009/sqft
Monthly cost
Open Calculator

Curious about what homes are selling for in this area?
Get a report on comparable homes with helpful insights and trends.
*Based on last 30 days
Description
Brand-new building with Smart Home Technology, built by Fernbrook Homes in demanding Oakville neighborhood. Nuvo is a new 4.5 acres of resort-style living. This bright suite features 1 bedroom + enclosed den or office, 2 full baths, walk-out to a patio with BBQ hook-up connection & water, underground parking, locker, ensuite laundry, south west overlooking courtyard, extra $$$ spent on upgrades, ecobee Smart Thermostat with built-in Alexa, internal alarm system, 3-pc ensuite in master, kitchen has under cabinet lighting with valance, upgrades include kitchen cabinets, pot lights & vanity cabinets in both bathrooms. Rogers internet included. Building offers impressive amenities such as concierge in the lobby area, resident bicycle storage racks, pet wash station, car wash station, gym with peloton bikes, party room with kitchen, putting green, visitor parking, shared workspace, boardroom & lounge, rasul spas, fireside seating area, rooftop swimming pool, catering kitchen with game room, media lounge, rooftop terrace & courtyard with BBQ, indoor kitchen and lounge, dining and sitting areas, outdoor basketball court & community gardens. Walking distance to shops, schools, near major highways, parks, trails & much more.
Property Details
Interior
Features
Flat Floor
Den
2.07 x 2.4Separate Rm / Sliding Doors
Living
2.96 x 3.08W/O To Patio / O/Looks Garden
Primary
3.08 x 2.47Picture Window / Ensuite Bath
Dining
2.96 x 3.08Combined W/Living / Open Concept
Exterior
Features
Parking
Garage spaces 1
Garage type Underground
Other parking spaces 0
Total parking spaces 1
Condo Details
Amenities
Bike Storage, Car Wash, Gym, Media Room, Party/Meeting Room, Visitor Parking
Inclusions
Property History
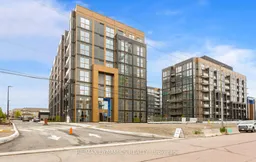 22
22