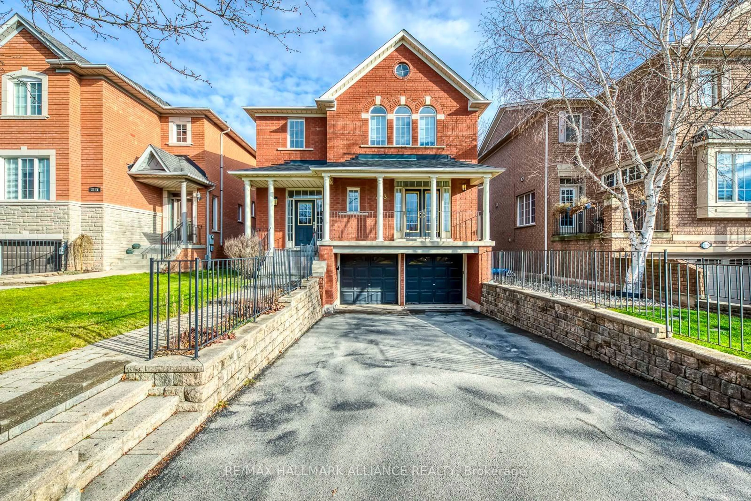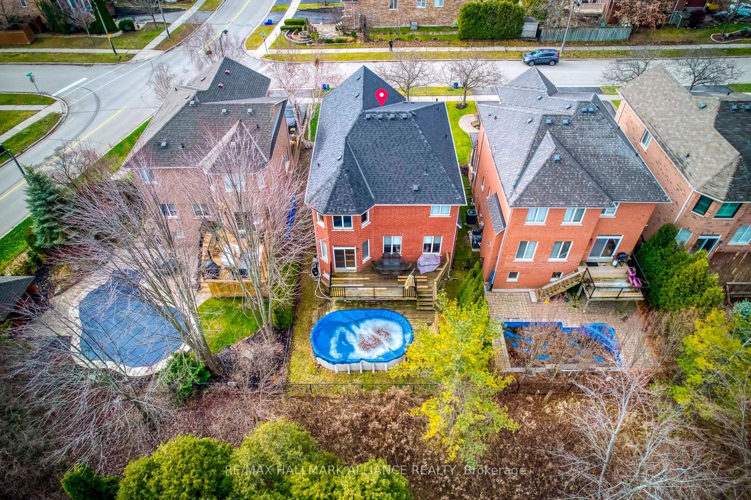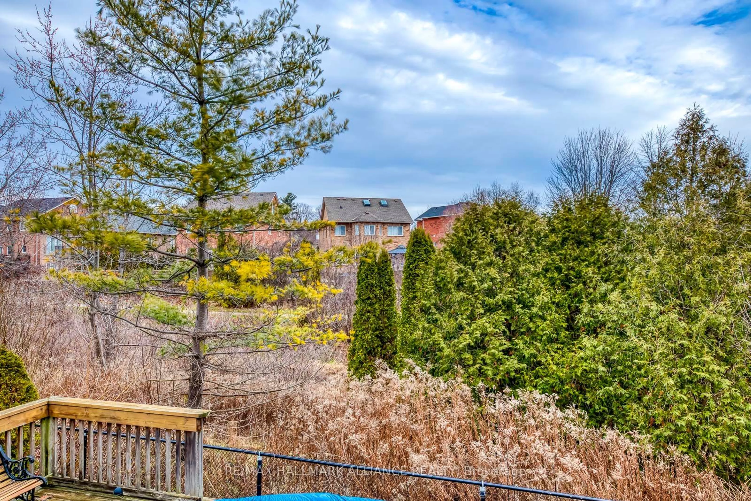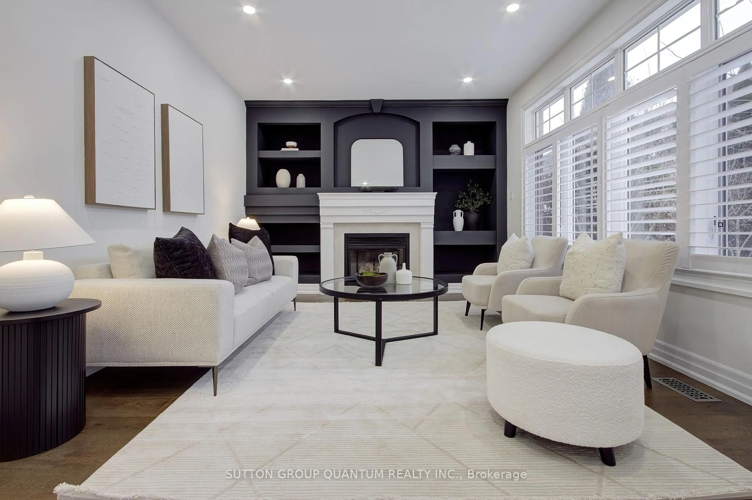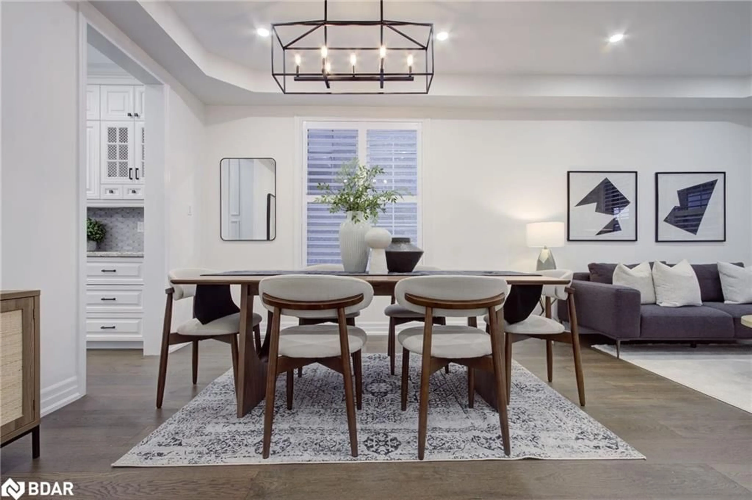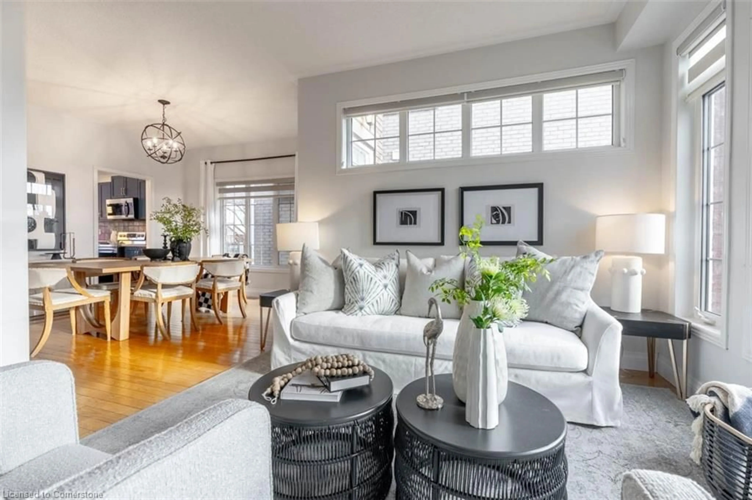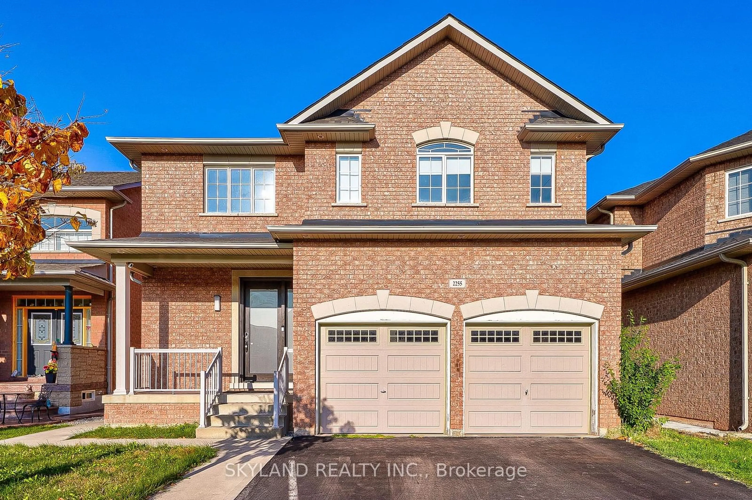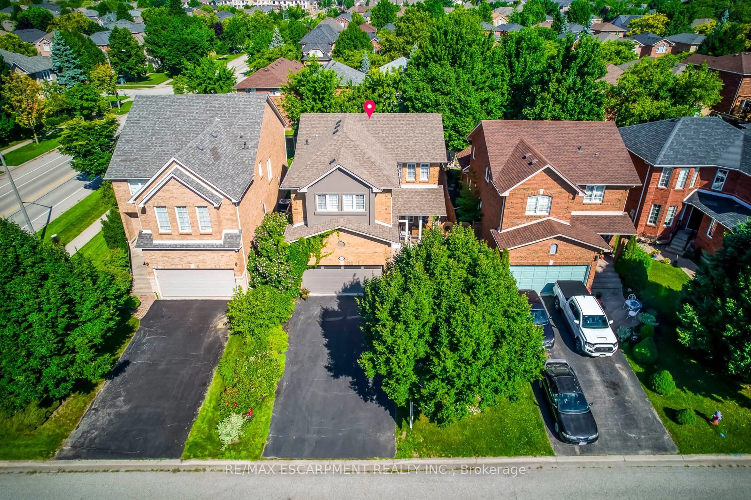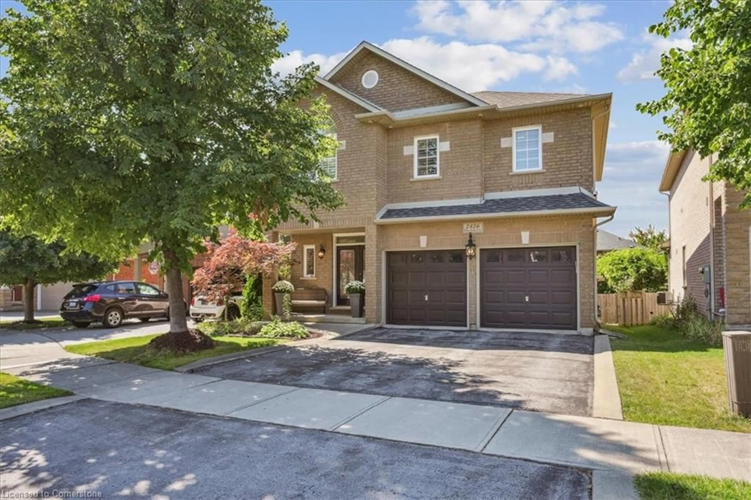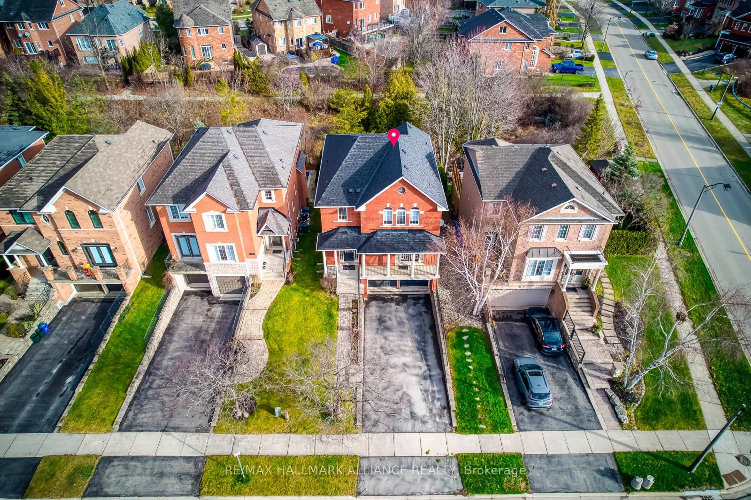
2183 Pheasant Lane, Oakville, Ontario L6M 3R8
Contact us about this property
Highlights
Estimated ValueThis is the price Wahi expects this property to sell for.
The calculation is powered by our Instant Home Value Estimate, which uses current market and property price trends to estimate your home’s value with a 90% accuracy rate.Not available
Price/Sqft$674/sqft
Est. Mortgage$7,898/mo
Tax Amount (2024)$6,168/yr
Days On Market56 days
Description
Welcome to this stunning, sun-filled family home in the coveted West Oak Trails community. Nestled on a serene, private ravine lot with a creek and an above-ground pool, this beautiful 4+1 bedroom, 4-bathroom home offers both luxurious finishes and functional family living. Boasting 9-foot ceilings on the main floor, the spacious layout includes an elegant dining and living room with a walkout to an attached covered front balcony the perfect spot to enjoy breathtaking sunsets. The oversized kitchen has been meticulously updated, featuring a large granite island, premium Jen-Air, LG, Bosch, and Marvel appliances. It opens seamlessly into the cozy family room with a gas fireplace and pot lights, creating an inviting atmosphere for both relaxation and entertaining. The main floor also features a renovated 2-piece bath with a wall-mount vanity and a convenient laundry room equipped with new LG washer/dryer. Upstairs, you'll find gorgeous hardwood floors throughout, with new engineered hardwood in the bedrooms. The master suite is a true retreat, featuring a spacious layout, a walk-in closet with custom organizers, and a luxurious 5-piece ensuite. Three additional generous-sized bedrooms share a beautifully appointed 5-piece main bathroom with double sinks. The fully renovated basement offers a separate entrance and a complete in-law suite or rental potential, featuring a full kitchen, laundry, bedroom, and spacious family/recreation room. Additional features include a 240V electric car charger, an extra-long driveway with parking for up to 4 cars, and proximity to parks, trails, top-rated schools, shopping, highways, and the Glen Abbey Community Centre. This exceptional home combines comfort, style, and practicality - ideal for those seeking a modern family home in a highly sought-after neighbourhood. Don't miss your opportunity to call this gem your own! (39675681)
Property Details
Interior
Features
Main Floor
Dining
3.49 x 3.32Hardwood Floor / Combined W/Living / Pot Lights
Kitchen
3.49 x 3.86Hardwood Floor / Granite Counter / Stainless Steel Appl
Breakfast
3.50 x 2.45Hardwood Floor / O/Looks Pool / Combined W/Kitchen
Living
3.86 x 3.32Hardwood Floor / Combined W/Dining / Balcony
Exterior
Features
Parking
Garage spaces 2
Garage type Built-In
Other parking spaces 4
Total parking spaces 6
Property History
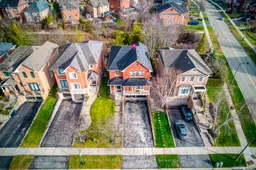 40
40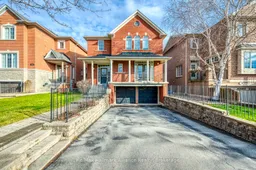
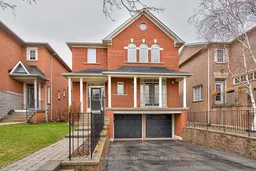
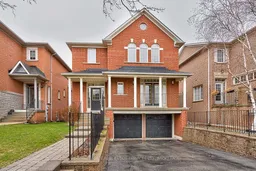
Get up to 1% cashback when you buy your dream home with Wahi Cashback

A new way to buy a home that puts cash back in your pocket.
- Our in-house Realtors do more deals and bring that negotiating power into your corner
- We leverage technology to get you more insights, move faster and simplify the process
- Our digital business model means we pass the savings onto you, with up to 1% cashback on the purchase of your home
