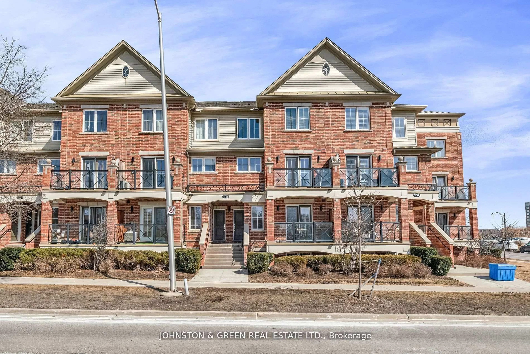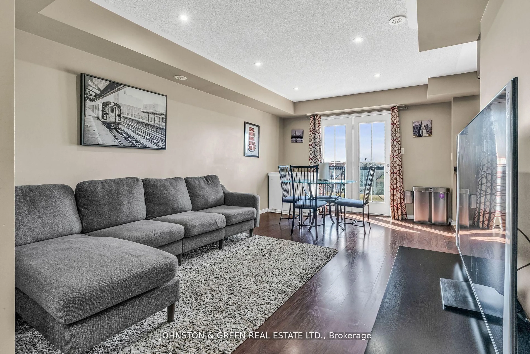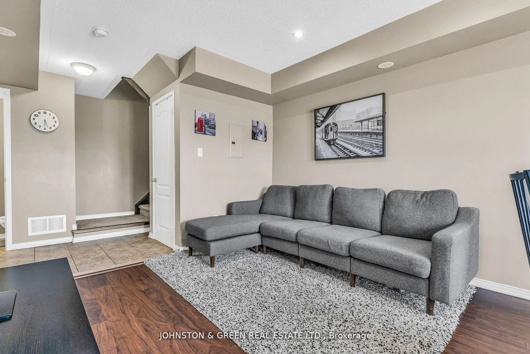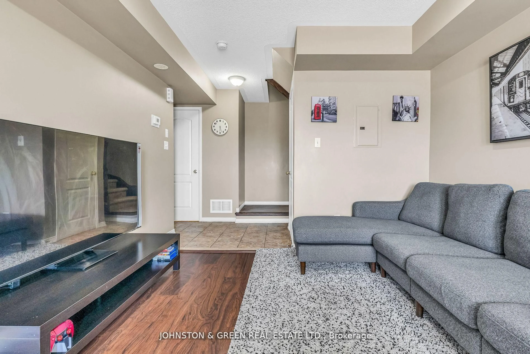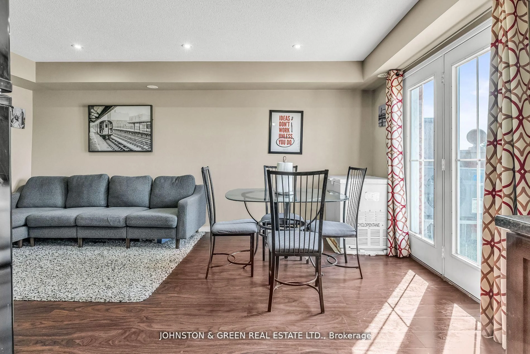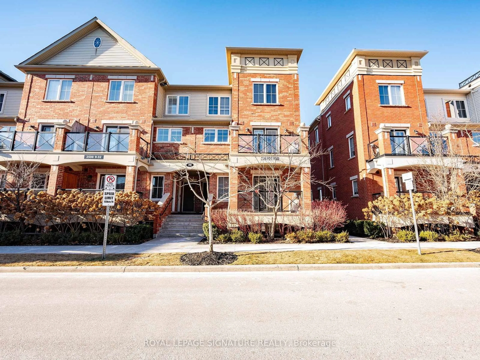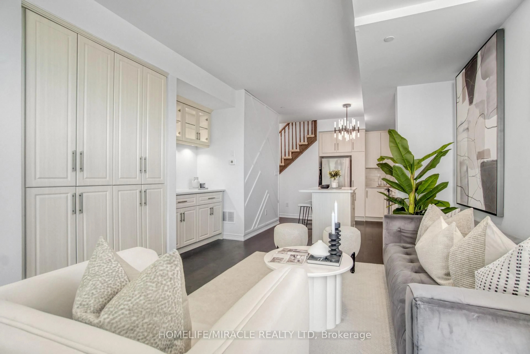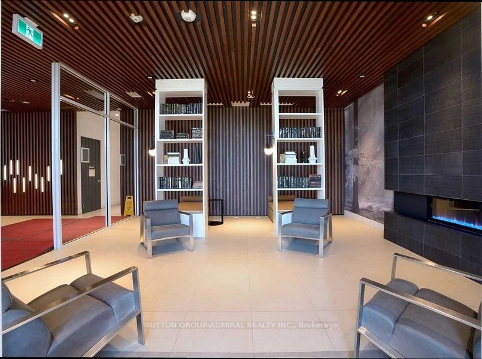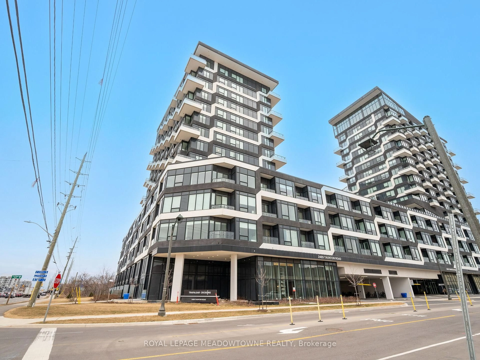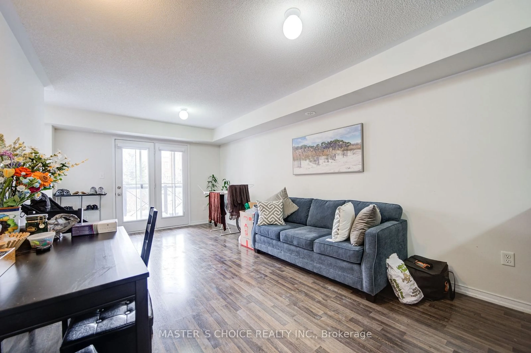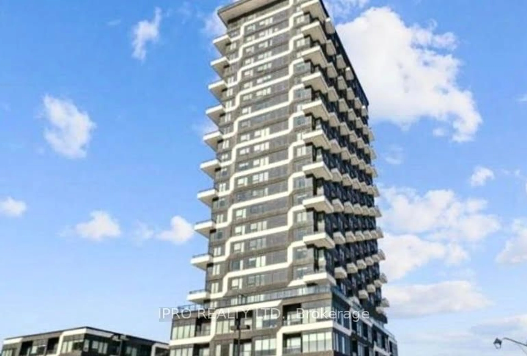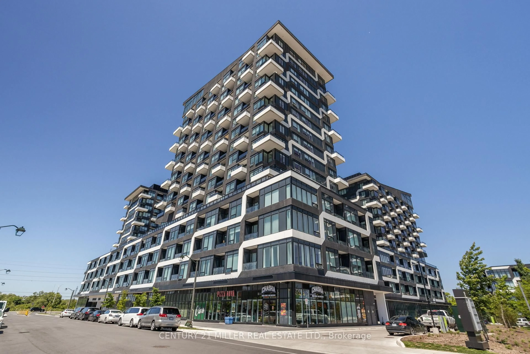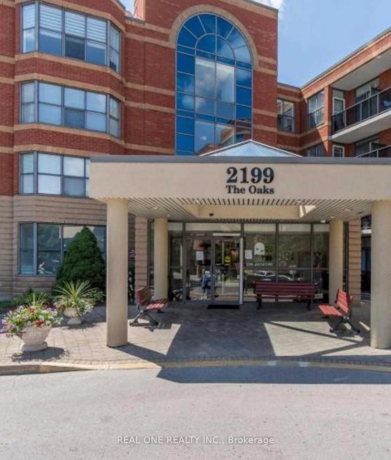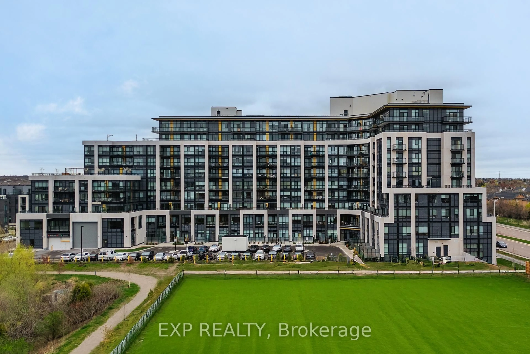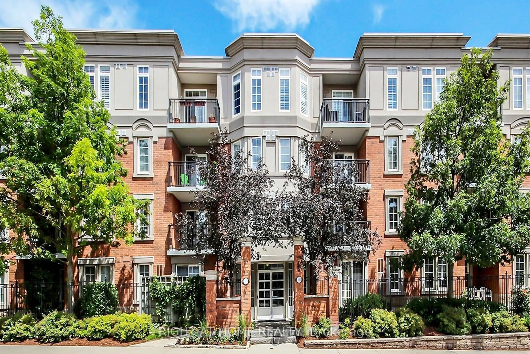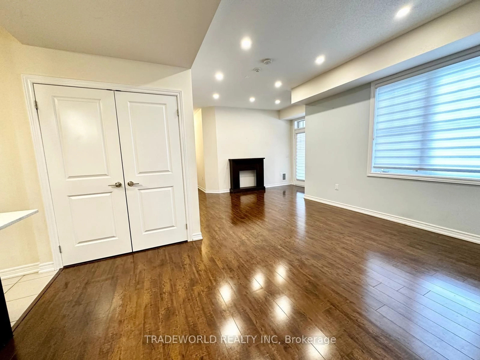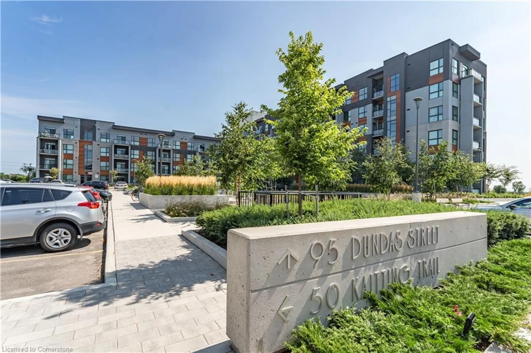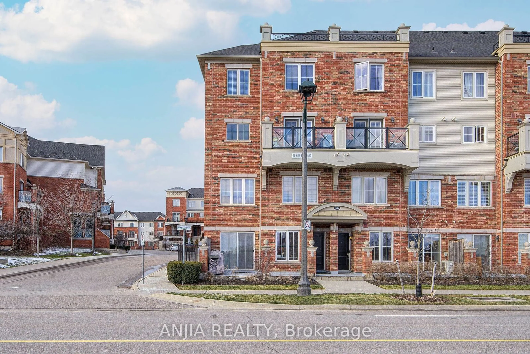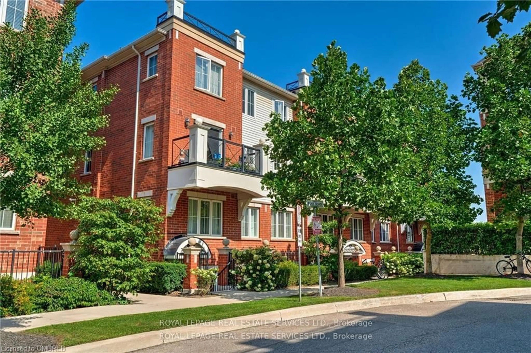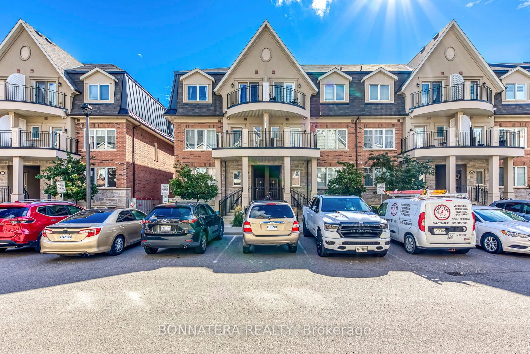2551 Sixth Line #14, Oakville, Ontario L6H 0H7
Contact us about this property
Highlights
Estimated ValueThis is the price Wahi expects this property to sell for.
The calculation is powered by our Instant Home Value Estimate, which uses current market and property price trends to estimate your home’s value with a 90% accuracy rate.Not available
Price/Sqft$650/sqft
Est. Mortgage$2,645/mo
Tax Amount (2024)$3,048/yr
Maintenance fees$398/mo
Days On Market22 days
Total Days On MarketWahi shows you the total number of days a property has been on market, including days it's been off market then re-listed, as long as it's within 30 days of being off market.73 days
Description
Discover the perfect blend of comfort, style, and convenience in this executive stacked townhome in the sought-after River Oaks community. Surrounded by green space, scenic walking trails, and tranquil ponds, this sun-filled end unit offers easy access to shopping, dining, and essential services. The spacious living and dining area boasts dark brown laminate flooring, pot lights, and a walkout to a private balcony with serene views.This top-floor unit ensures privacy and wonderful views of the natural surroundings. Enjoy low condo fees and worry-free living. Close to Oakville Hospital, top-rated schools, highways, and the GO Train Station, this home is perfect for professionals, couples, or small families seeking an upscale lifestyle in a prime location. Dont miss out on this exceptional opportunity!
Property Details
Interior
Features
Exterior
Features
Parking
Garage spaces 1
Garage type Underground
Other parking spaces 0
Total parking spaces 1
Condo Details
Inclusions
Property History
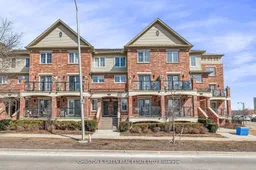 21
21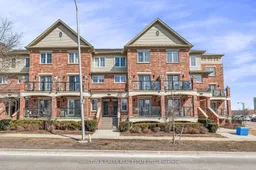
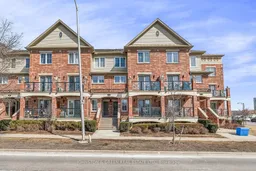
Get up to 1% cashback when you buy your dream home with Wahi Cashback

A new way to buy a home that puts cash back in your pocket.
- Our in-house Realtors do more deals and bring that negotiating power into your corner
- We leverage technology to get you more insights, move faster and simplify the process
- Our digital business model means we pass the savings onto you, with up to 1% cashback on the purchase of your home
