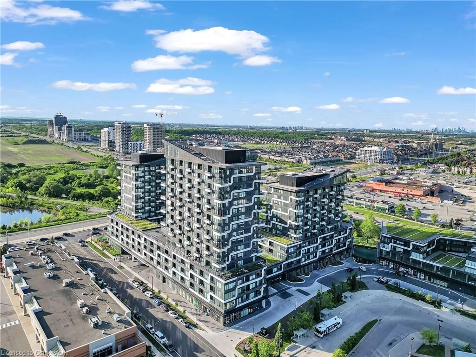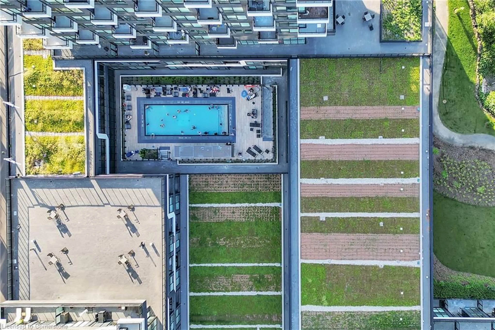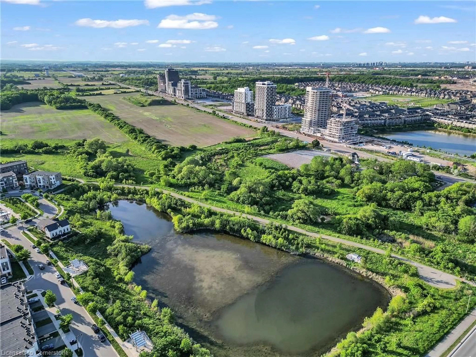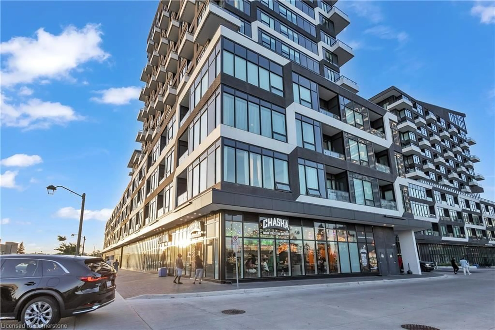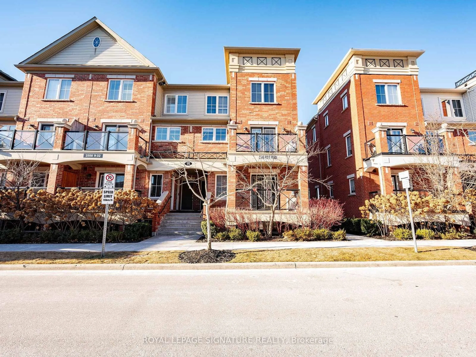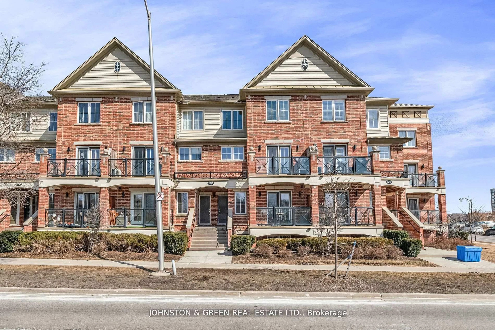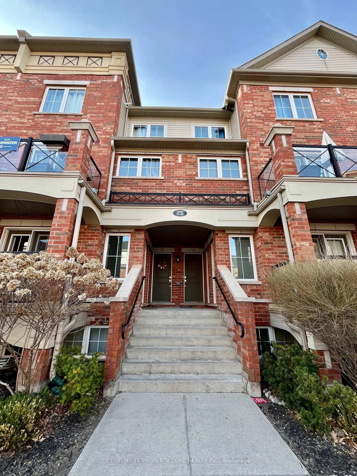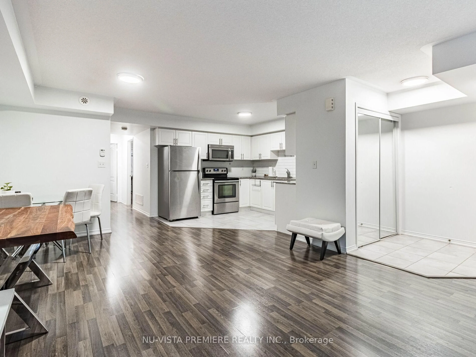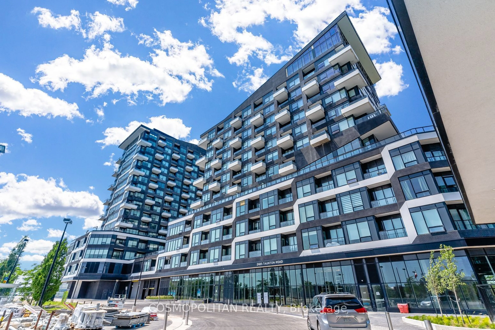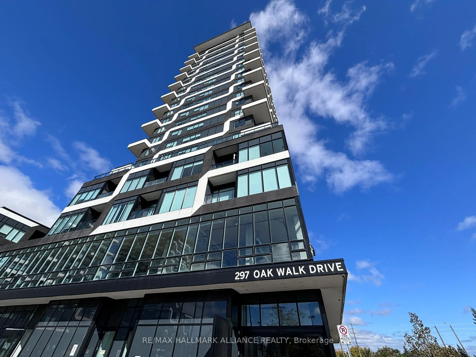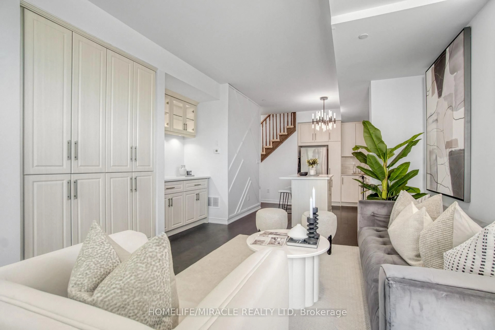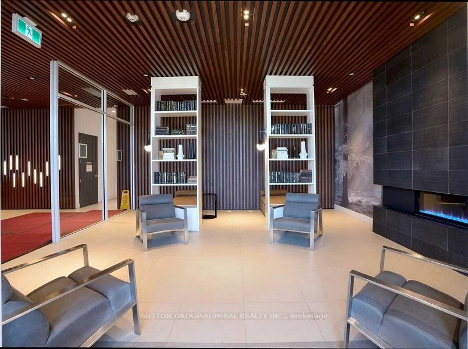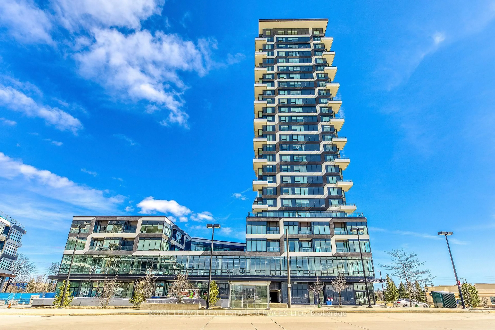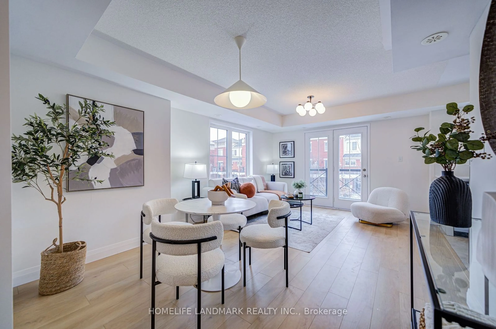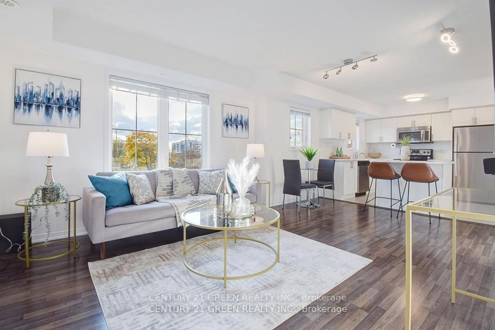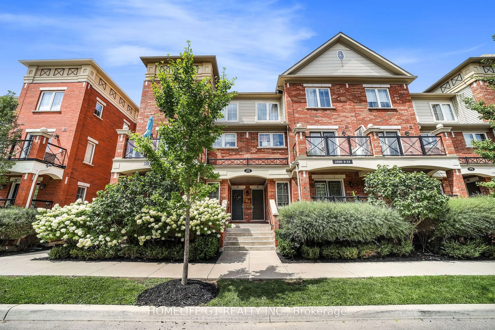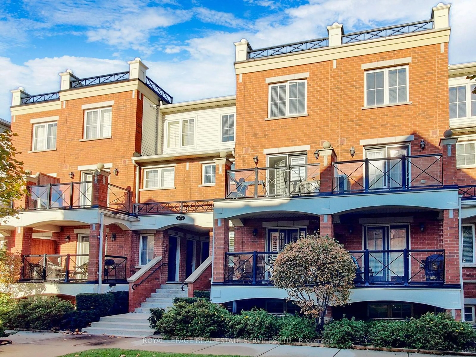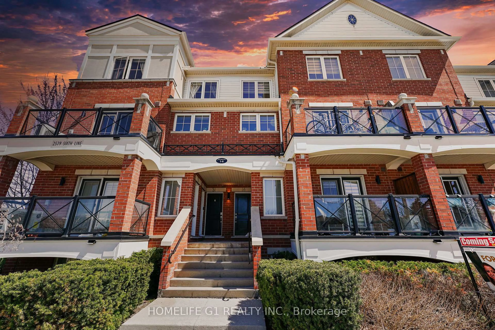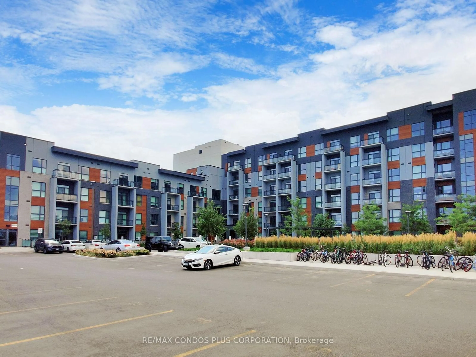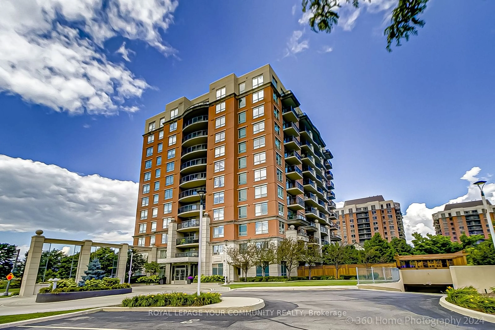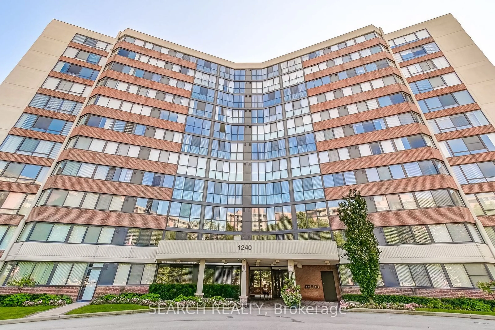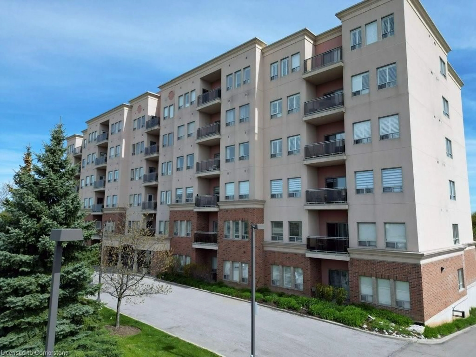2481 Taunton Road Rd #704, Oakville, Ontario L6H 3R7
Contact us about this property
Highlights
Estimated ValueThis is the price Wahi expects this property to sell for.
The calculation is powered by our Instant Home Value Estimate, which uses current market and property price trends to estimate your home’s value with a 90% accuracy rate.Not available
Price/Sqft$827/sqft
Est. Mortgage$2,984/mo
Tax Amount (2023)$2,875/yr
Maintenance fees$659/mo
Days On Market259 days
Total Days On MarketWahi shows you the total number of days a property has been on market, including days it's been off market then re-listed, as long as it's within 30 days of being off market.375 days
Description
Welcome to this stunning 1-year-old unit in the highly sought-after Uptown Core, Oakville. This desirable floor plan boasts 840 sqft of interior space plus a 29 sqft outdoor balcony, featuring 2 bedrooms and 2 bathrooms. Includes 1 parking space and 1 locker. The unit is open and bright with large, unobstructed windows. Enjoy numerous upgrades, including a beautiful kitchen with granite countertops, backsplash, island, stainless steel appliances, and a custom-built refrigerator. The building offers exceptional amenities: a 24-hour concierge, a chef's table, a wine-tasting space for entertaining guests, a state-of-the-art fitness center, pool, Pilates room overlooking the garden and patio, Zen space, ping-pong room, and theatre. Prime location with steps to Walmart, Superstore, LCBO, banks, restaurants, and other shops. Top-ranked schools nearby. Close to Hwy 403/410 and GO Transit, 5 minutes drive to Sheridan College, and 20 minutes drive to UTM.
Property Details
Interior
Features
Main Floor
Bedroom Primary
4.65 x 3.12Living Room
5.18 x 3.17Kitchen
2.72 x 3.17Bedroom
3.86 x 3.12Exterior
Features
Parking
Garage spaces -
Garage type -
Total parking spaces 1
Condo Details
Amenities
Concierge, Elevator(s), Fitness Center, Game Room, Media Room, Party Room
Inclusions
Property History
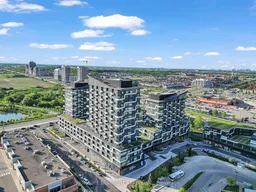
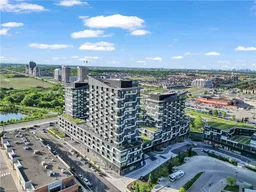 39
39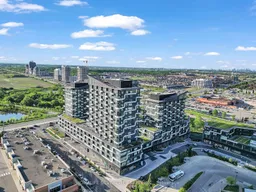
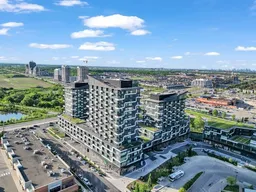
Get up to 1% cashback when you buy your dream home with Wahi Cashback

A new way to buy a home that puts cash back in your pocket.
- Our in-house Realtors do more deals and bring that negotiating power into your corner
- We leverage technology to get you more insights, move faster and simplify the process
- Our digital business model means we pass the savings onto you, with up to 1% cashback on the purchase of your home
