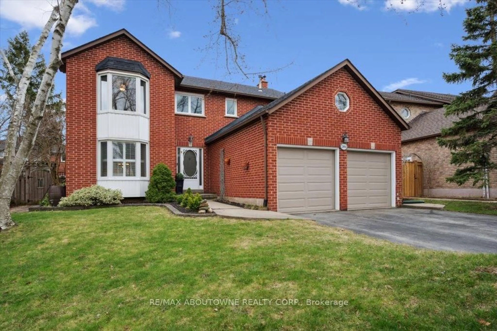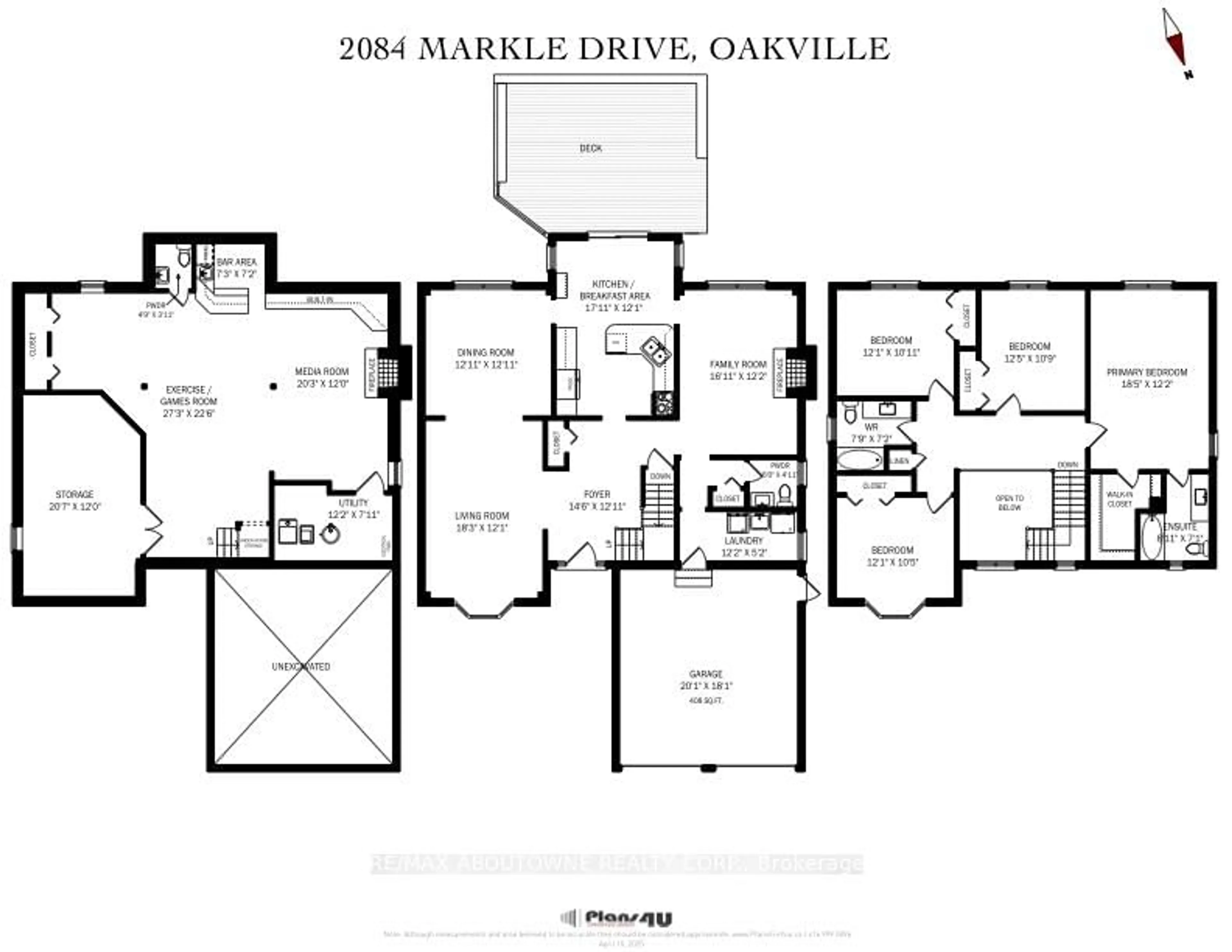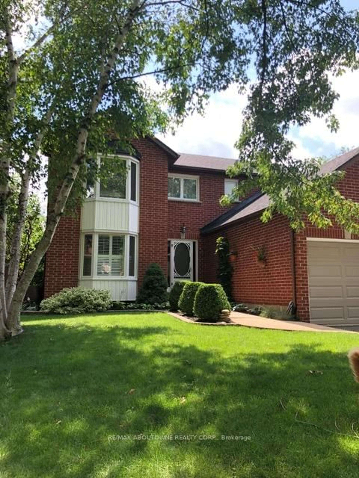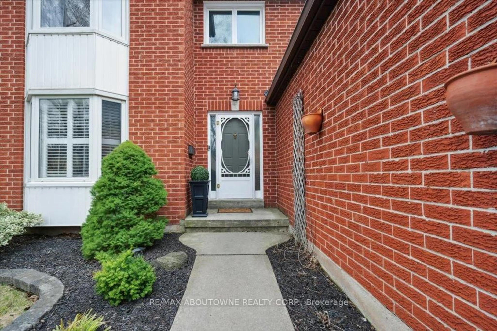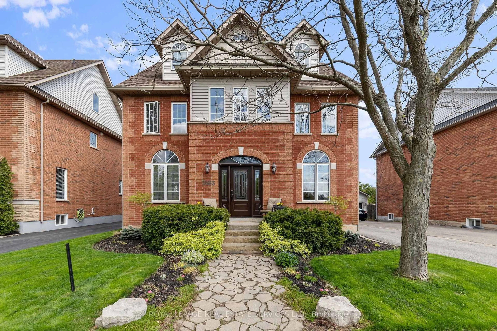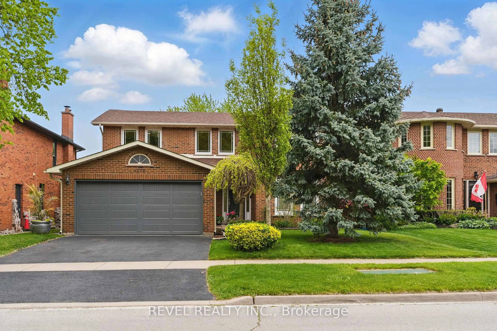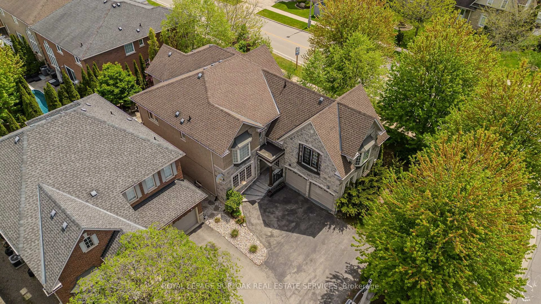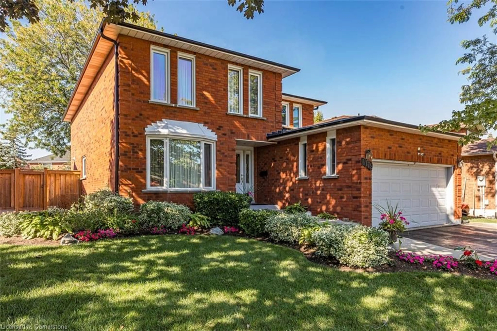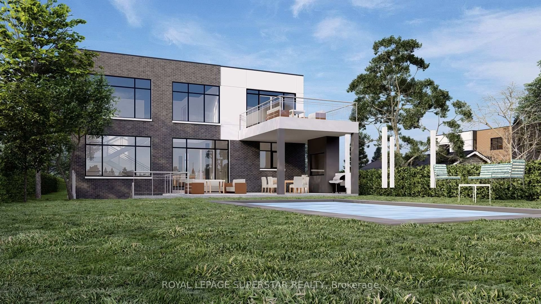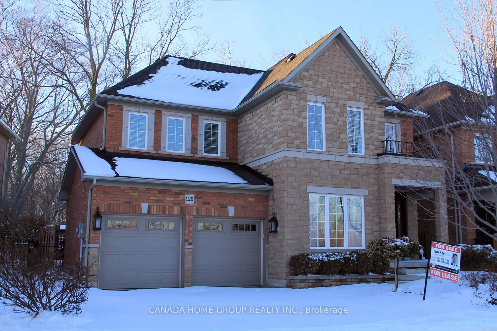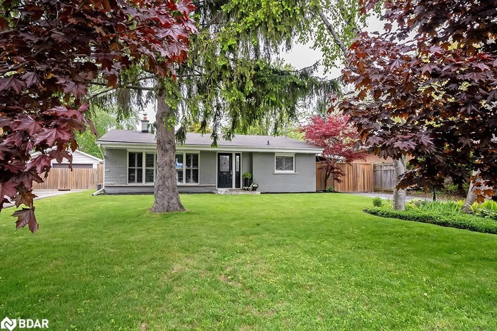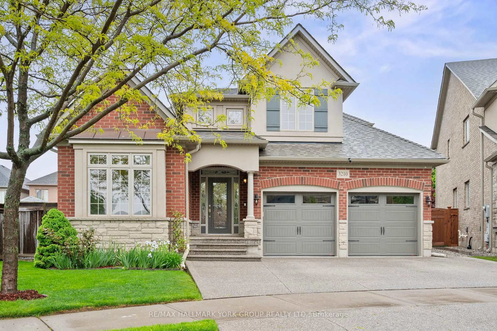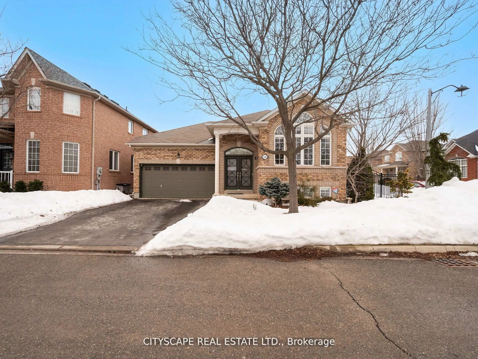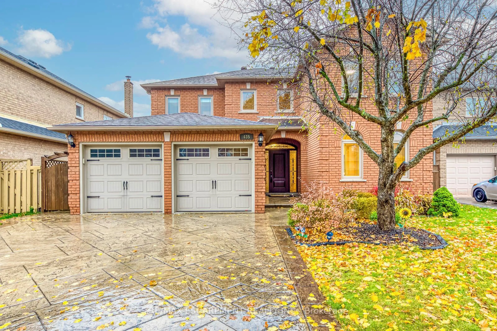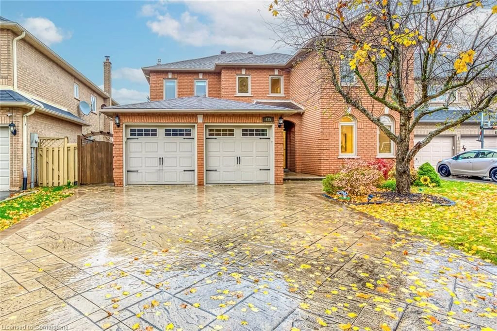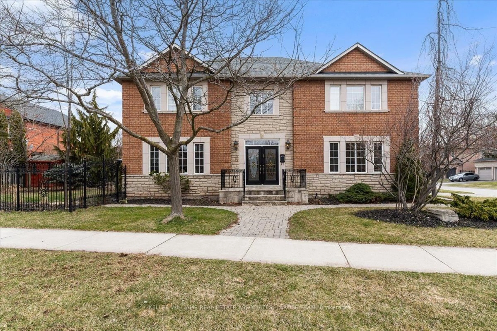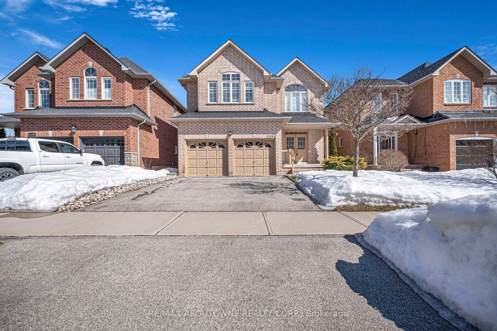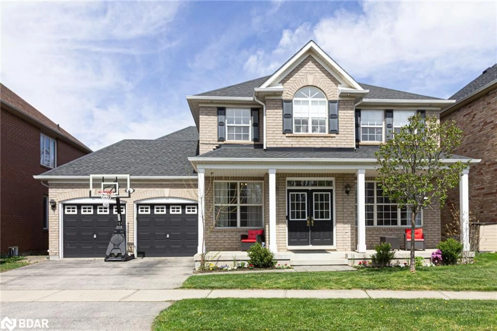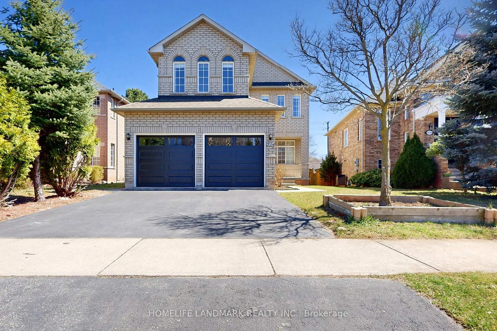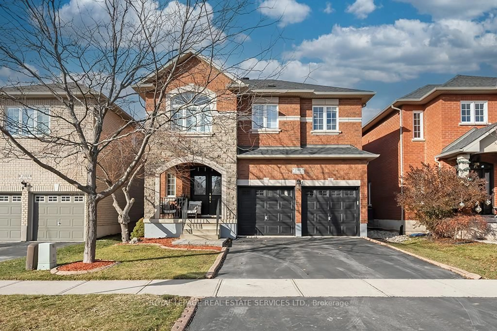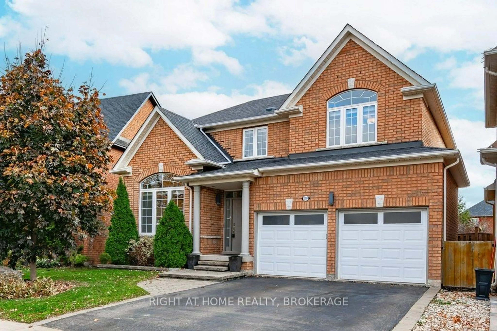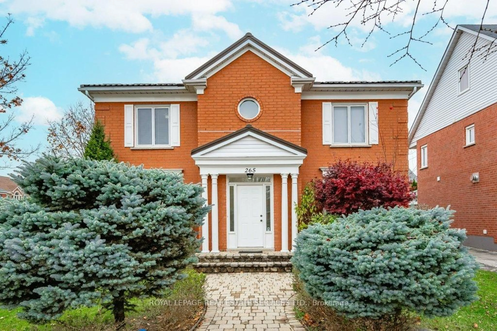2084 Markle Dr, Oakville, Ontario L6H 3T3
Contact us about this property
Highlights
Estimated ValueThis is the price Wahi expects this property to sell for.
The calculation is powered by our Instant Home Value Estimate, which uses current market and property price trends to estimate your home’s value with a 90% accuracy rate.Not available
Price/Sqft$641/sqft
Est. Mortgage$7,511/mo
Tax Amount (2024)$6,319/yr
Days On Market7 days
Total Days On MarketWahi shows you the total number of days a property has been on market, including days it's been off market then re-listed, as long as it's within 30 days of being off market.45 days
Description
Don't miss this 4 bedroom family home with finished basement on a quiet mature street in Oakville's River Oaks Community. This home offers almost 3500 sqft of finished living space (2580 ag) with a great layout and large principle rooms. California shutters and hardwood flooring throughout living, dining and family room. Updated eat-in kitchen with walkout to large backyard with maintenance free composite deck and lots of mature landscaping. Upper level has 4 bedrooms, updated main bath and large primary suite with walk-in closet and renovated ensuite. Fully finished basement featuring gas fireplace, wet bar and additional 2 piece bath. Oversized double attached garage with access to mudroom/laundry room. Ideal location with proximity to top schools, rec centres and all amenities.
Property Details
Interior
Features
Ground Floor
Living
5.56 x 3.68Dining
3.94 x 3.94Kitchen
5.46 x 3.68Family
5.16 x 3.71Exterior
Features
Parking
Garage spaces 3
Garage type Attached
Other parking spaces 1
Total parking spaces 4
Property History
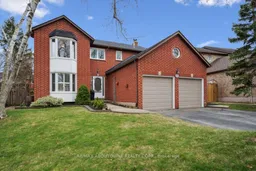 49
49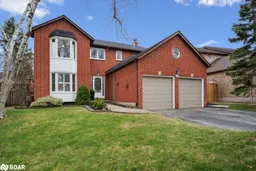
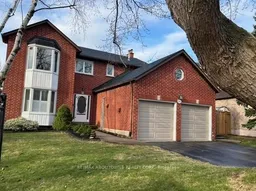
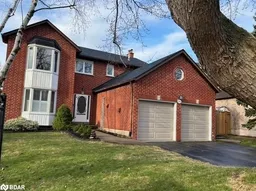
Get up to 1% cashback when you buy your dream home with Wahi Cashback

A new way to buy a home that puts cash back in your pocket.
- Our in-house Realtors do more deals and bring that negotiating power into your corner
- We leverage technology to get you more insights, move faster and simplify the process
- Our digital business model means we pass the savings onto you, with up to 1% cashback on the purchase of your home
