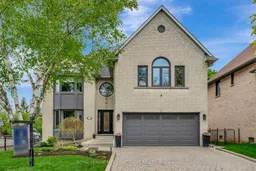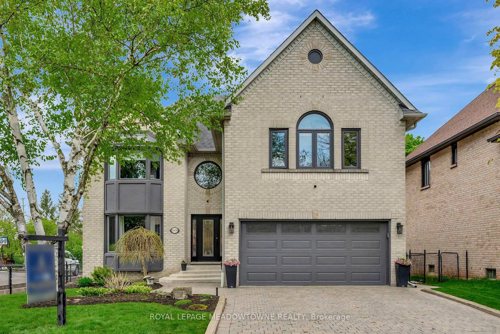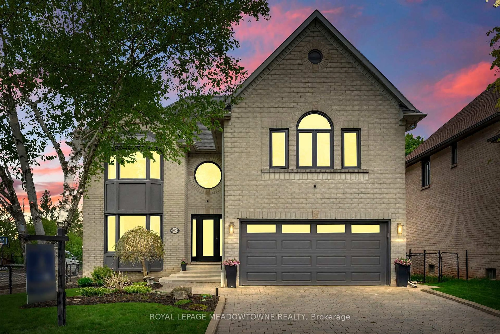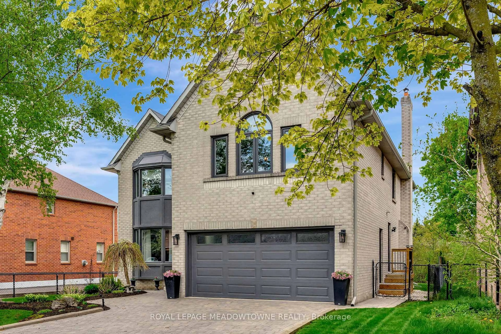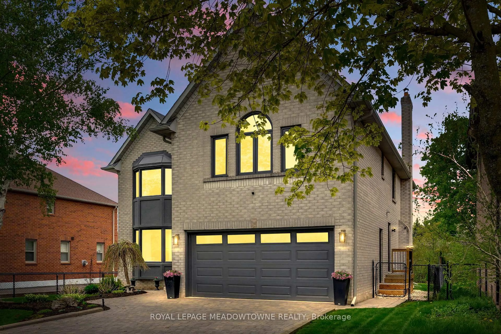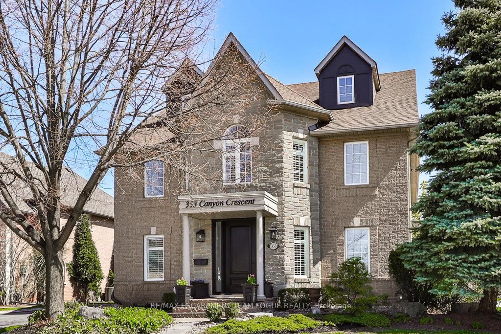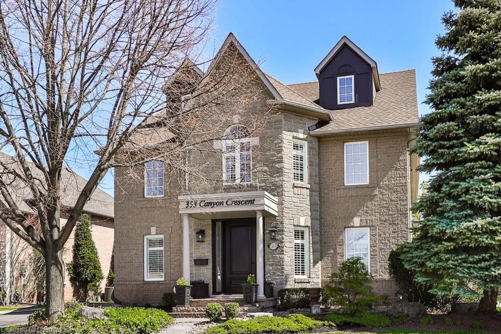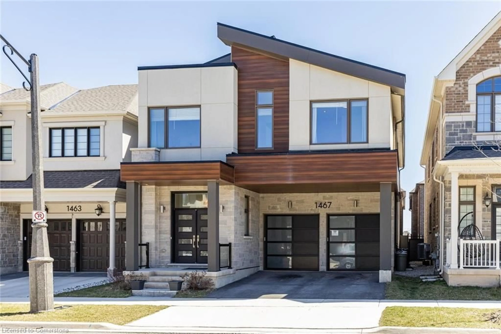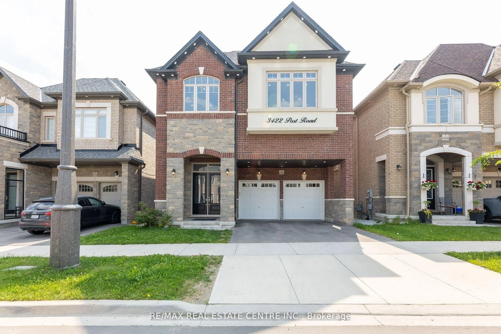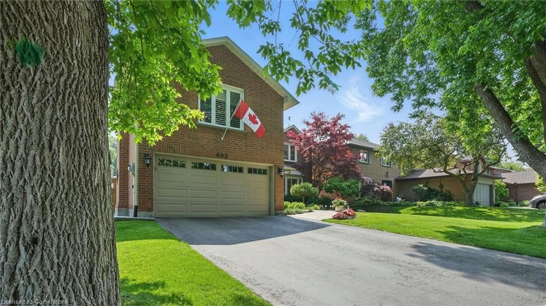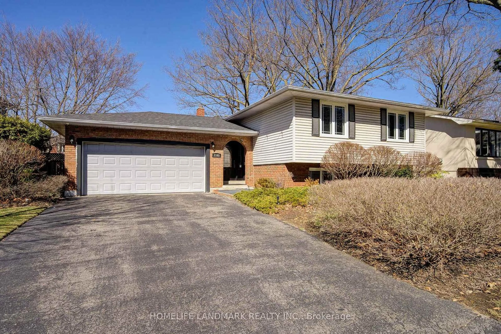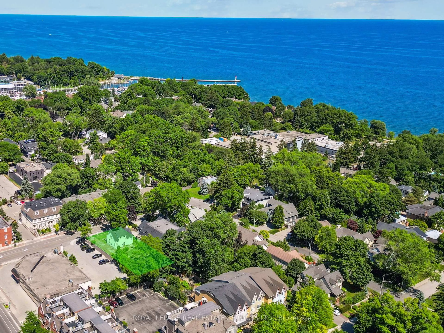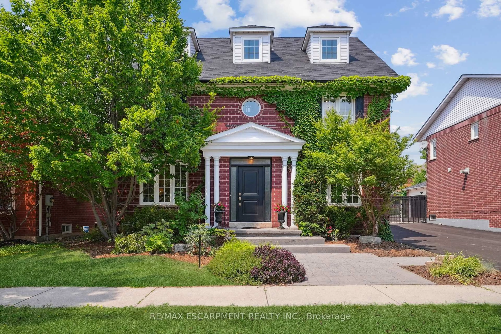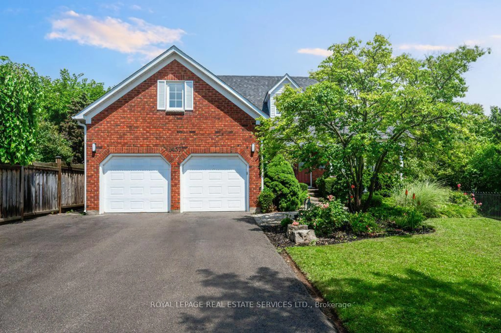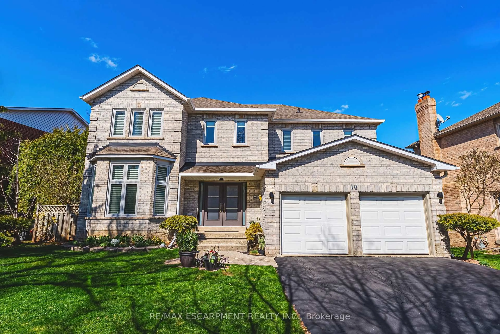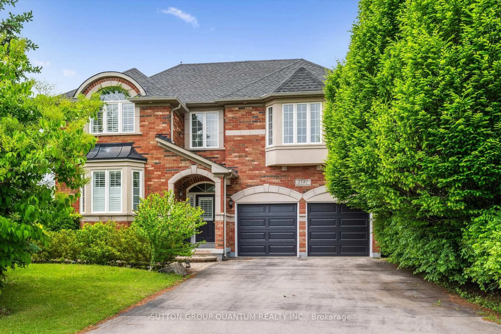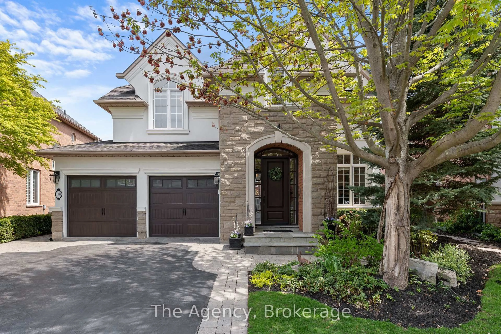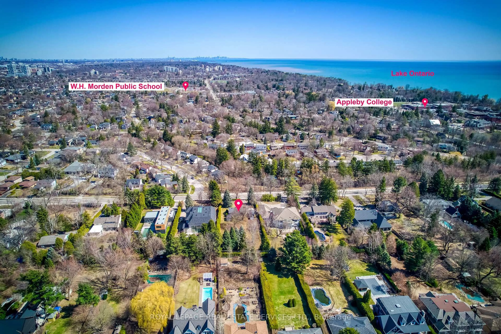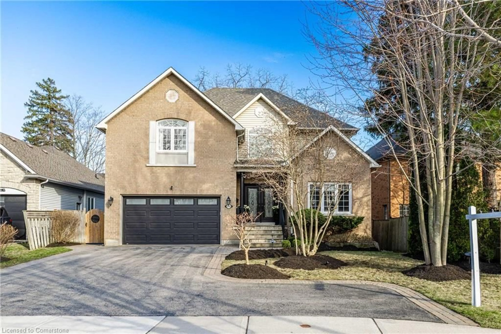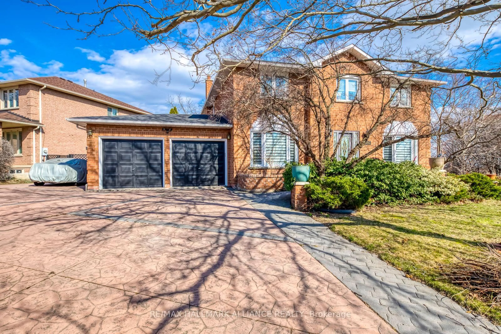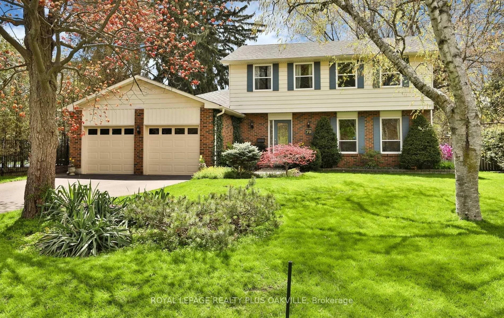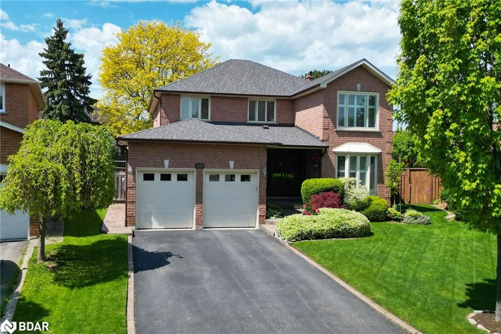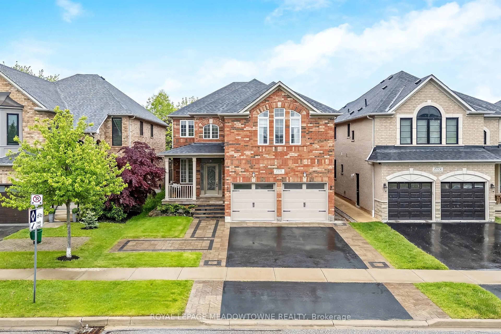2008 Peak Pl, Oakville, Ontario L6H 5T2
Contact us about this property
Highlights
Estimated valueThis is the price Wahi expects this property to sell for.
The calculation is powered by our Instant Home Value Estimate, which uses current market and property price trends to estimate your home’s value with a 90% accuracy rate.Not available
Price/Sqft$665/sqft
Monthly cost
Open Calculator

Curious about what homes are selling for in this area?
Get a report on comparable homes with helpful insights and trends.
+7
Properties sold*
$1.7M
Median sold price*
*Based on last 30 days
Description
Welcome to 2008 Peak Place, where timeless elegance meets modern comfort in one of Oakvilles most prestigious neighbourhoods. Nestled on a quiet, tree-lined street, backing onto a peaceful ravine, this 4+1 bedroom, 4.5-bathroom home offers over 4,000 square feet of beautifully designed living space, where luxury feels effortless & every detail serves a purpose. Step into the grand foyer, reimagined in 2022 with custom millwork, upgraded tile & discover a home where each room tells its own story. The heart of the home is the chefs kitchen, renovated in 22 with bespoke cabinetry, sleek stone countertops, & premium stainless-steel appliances, perfect for entertaining or family living. The adjoining family room features hardwood floors a modern fireplace, creating an inviting space to relax & connect. Formal living & dining rooms provide options for entertaining, while the updated main-floor laundry (2015) & powder room add convenience. Upstairs the spacious primary suite features electric blinds (2024), a custom walk-in closet, & a spa-inspired ensuite (2014). A 2nd bedroom also enjoys its own renovated ensuite (2018) ideal for guests or teens, while 2 additional bedrooms share a stylishly updated bathroom (2014). The finished lower level enhances your lifestyle with a generous rec room, gas fireplace, wet bar, & a dedicated exercise room that could easily serve as a 5th bedroom or home office. A 3-piece bathroom completes the space. This home has been meticulously maintained with thoughtful upgrades, including: garage renovation (2022) with epoxy floors, built-in cabinetry, and wall treatments; furnace & A/C (2015); attic re-insulation (2010); eavestroughs (2020); front windows (2010) & rear windows (2012); garage door (2015); washer/dryer (2018).With access to nature and just minutes to top-rated schools, shops, highways, & the lake, this home offers the perfect blend of luxury, function, and value. Come experience the what youve been waiting for at Peak Place.
Property Details
Interior
Features
Main Floor
Family
6.05 x 3.57Gas Fireplace / hardwood floor
Laundry
2.94 x 2.2Living
6.41 x 3.64Hardwood Floor
Dining
4.48 x 3.64Hardwood Floor
Exterior
Features
Parking
Garage spaces 2
Garage type Built-In
Other parking spaces 4
Total parking spaces 6
Property History
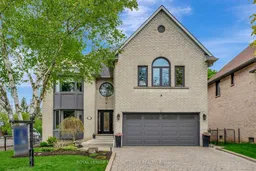 48
48