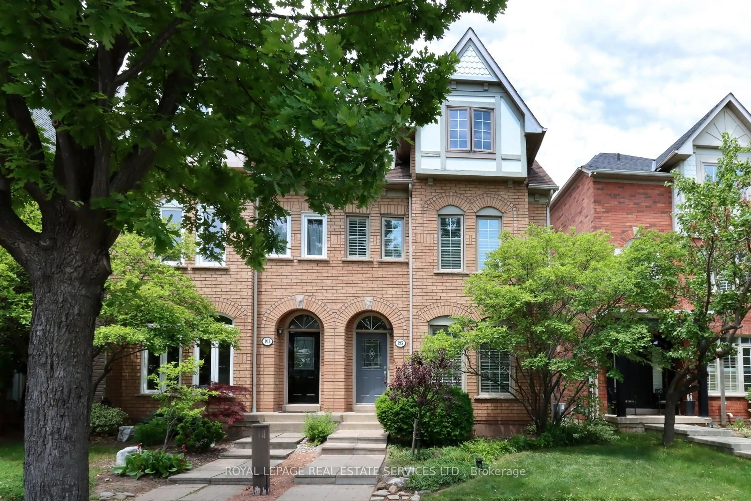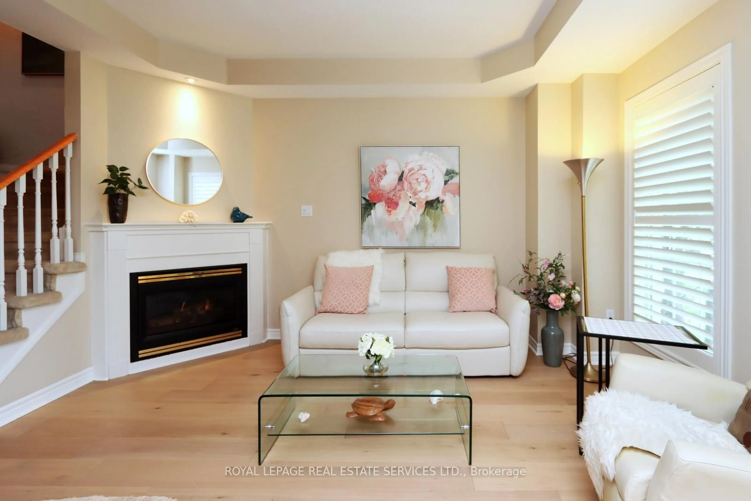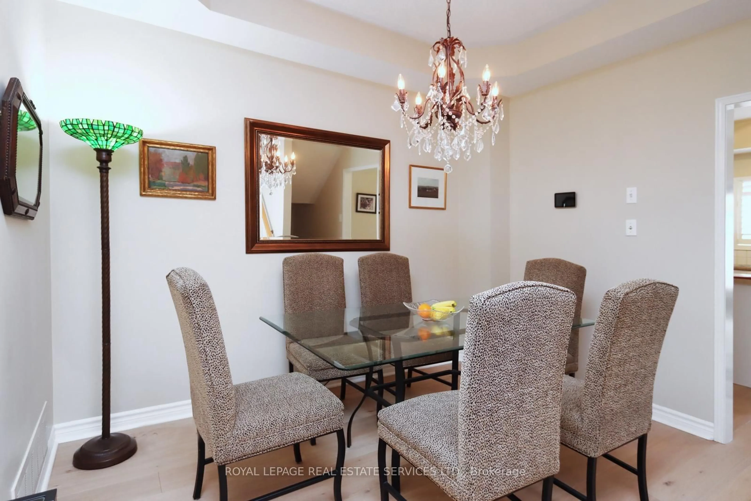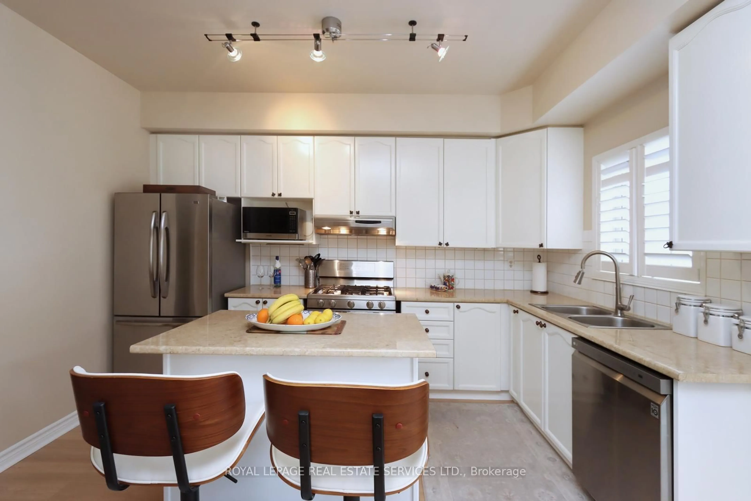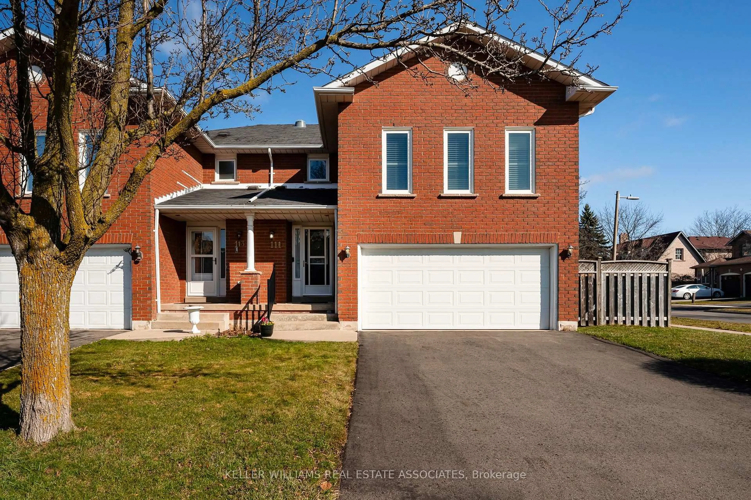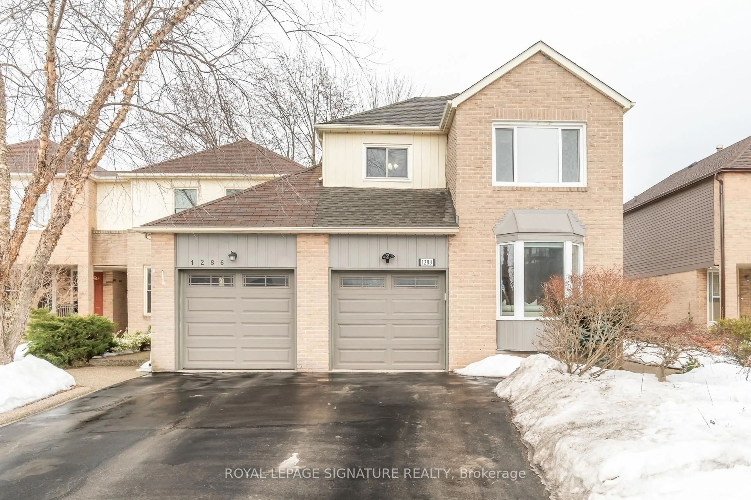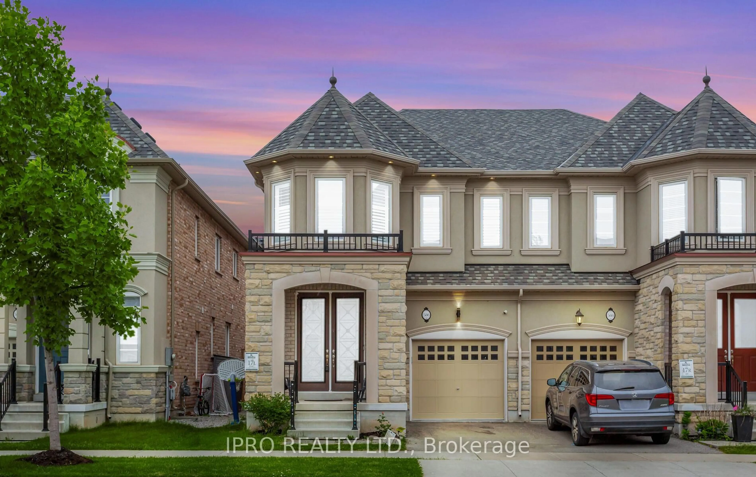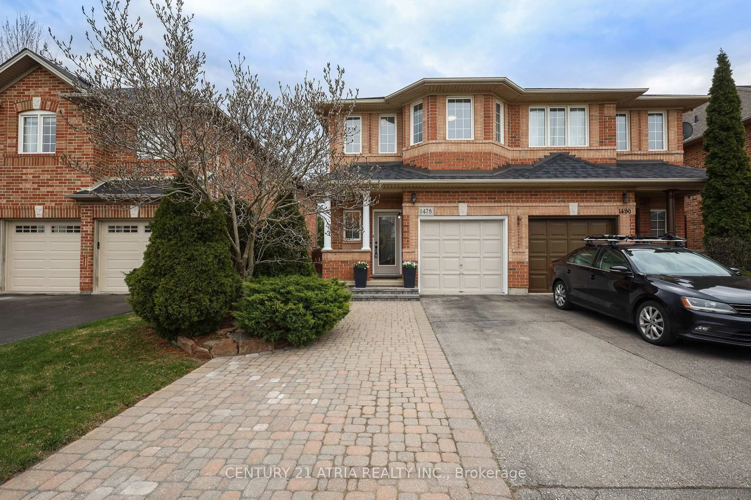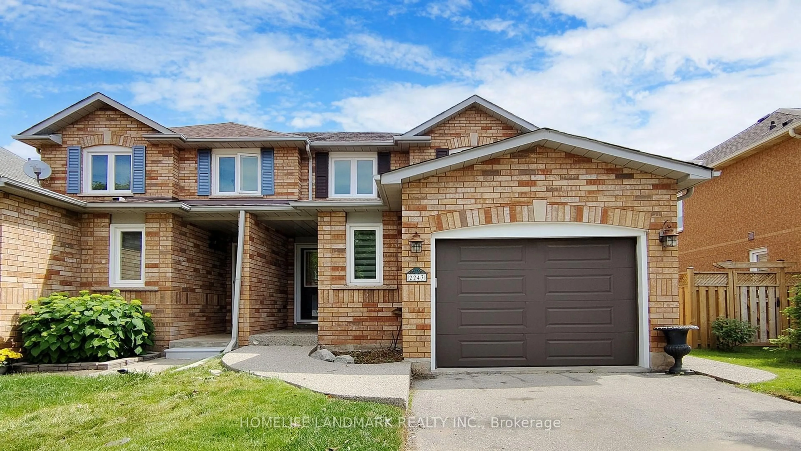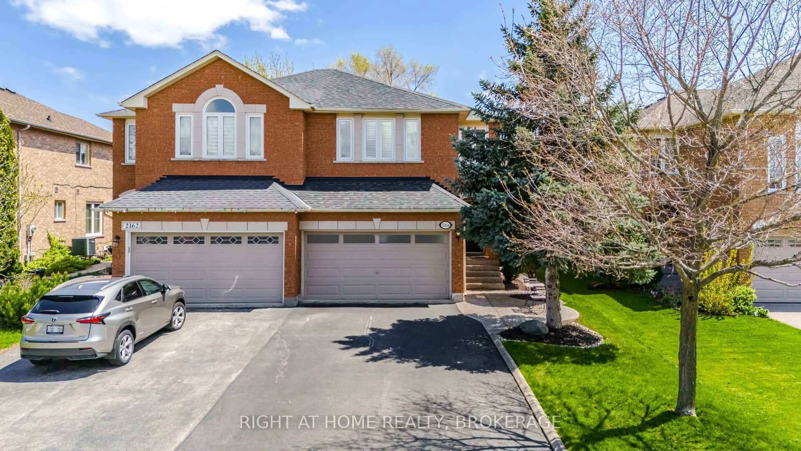195 Glenashton Dr, Oakville, Ontario L6H 6M8
Contact us about this property
Highlights
Estimated valueThis is the price Wahi expects this property to sell for.
The calculation is powered by our Instant Home Value Estimate, which uses current market and property price trends to estimate your home’s value with a 90% accuracy rate.Not available
Price/Sqft$583/sqft
Monthly cost
Open Calculator

Curious about what homes are selling for in this area?
Get a report on comparable homes with helpful insights and trends.
+2
Properties sold*
$1.1M
Median sold price*
*Based on last 30 days
Description
Fabulous River Oaks Location; Move-In Condition Showing The Pride Of Ownership; Spacious 1910 Sq.Ft. 3-Storey Semi; 3 Bedrooms, 3 Bathroom With Expansive Finished Loft Area Ideal For Office/Exercise/Hobby/Games Activities; Double Detached Garage; Numerous Upgrades Include S/S Appliances, Custom California Shutters, Main Floor Engineered Hardwood, Living Room With Coffered Ceilings + Cozy Gas Fireplace, Upgraded Primary Bedroom Ensuite, Roof 2013, Garage Roof 2020, AC/Furnace/Humidifier 2021 With 10-Year Warranty, Tastefully Repainted, Commuter's Dream With Oakville East 'GO' + QEW/403 Hwy Access; Easy Walk To Post Corners And St. Andrew Elementary Schools, Millbank Park, Close Proximity To River Oaks Community Centre and Iroquois Ridge Community Centre, Oakville Regional Hospital, Walmart Superstore, Longo's, Canadian Tire - Everything At Your Doorstep!
Property Details
Interior
Features
Lower Floor
Laundry
5.79 x 5.18Laundry Sink / Concrete Floor
Other
5.18 x 4.57Concrete Floor
Exterior
Features
Parking
Garage spaces 2
Garage type Detached
Other parking spaces 0
Total parking spaces 2
Property History
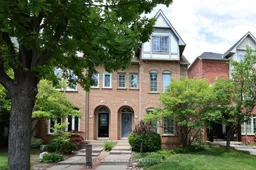 26
26