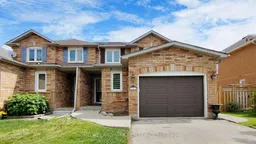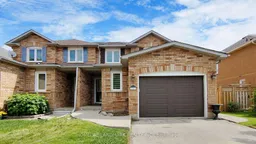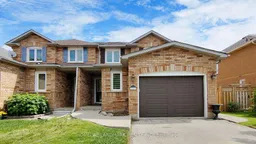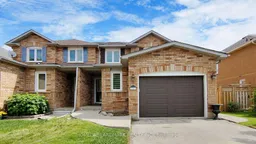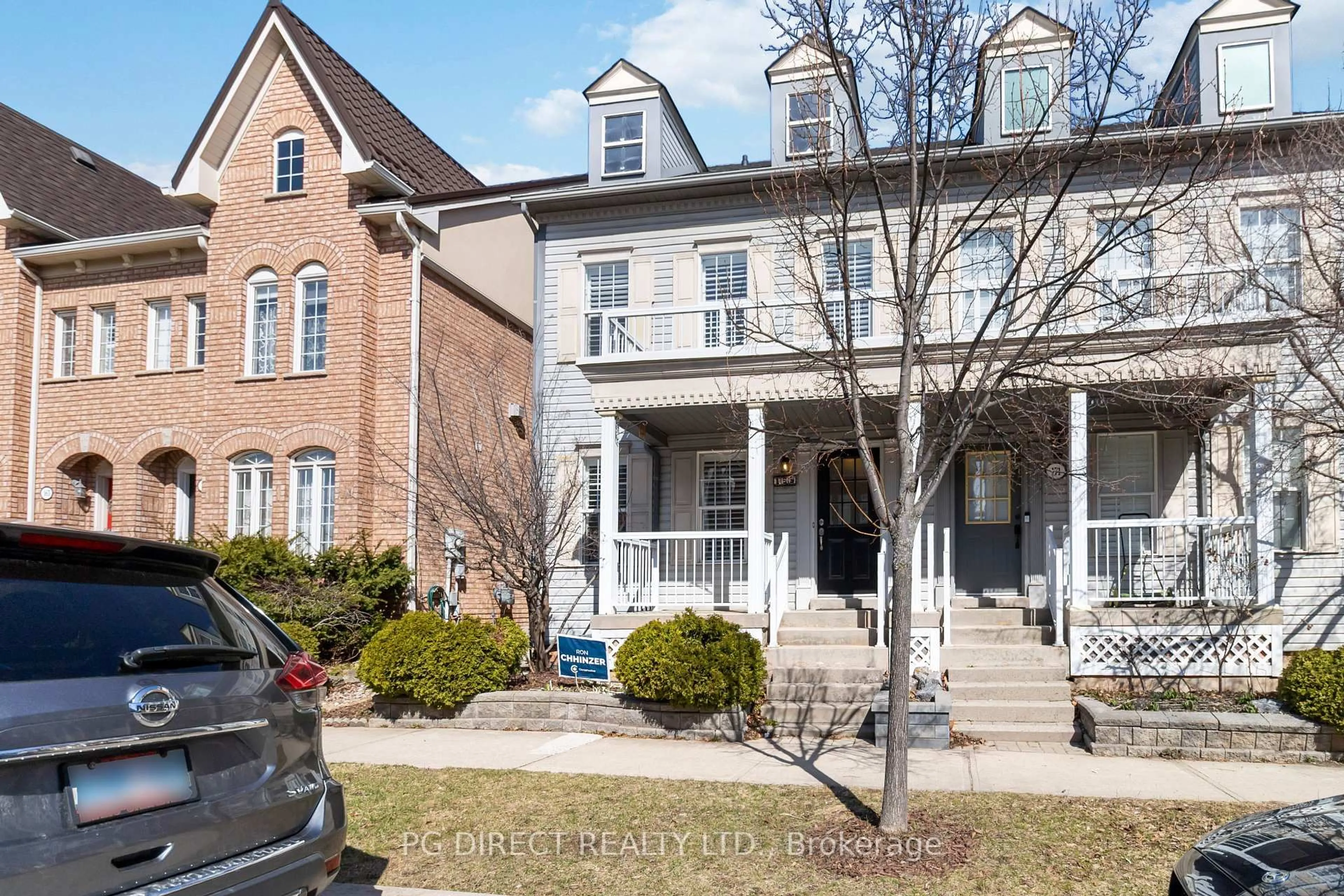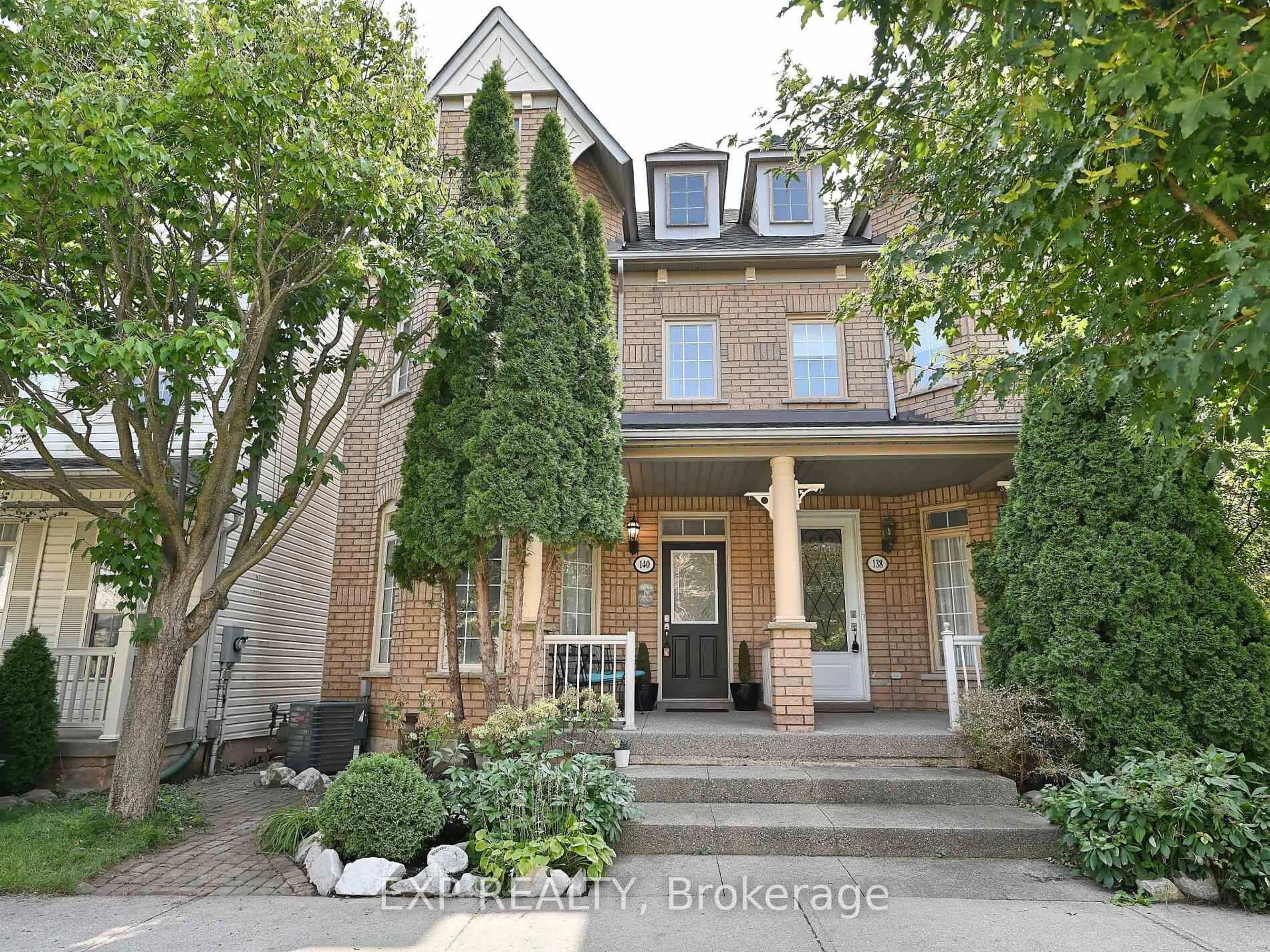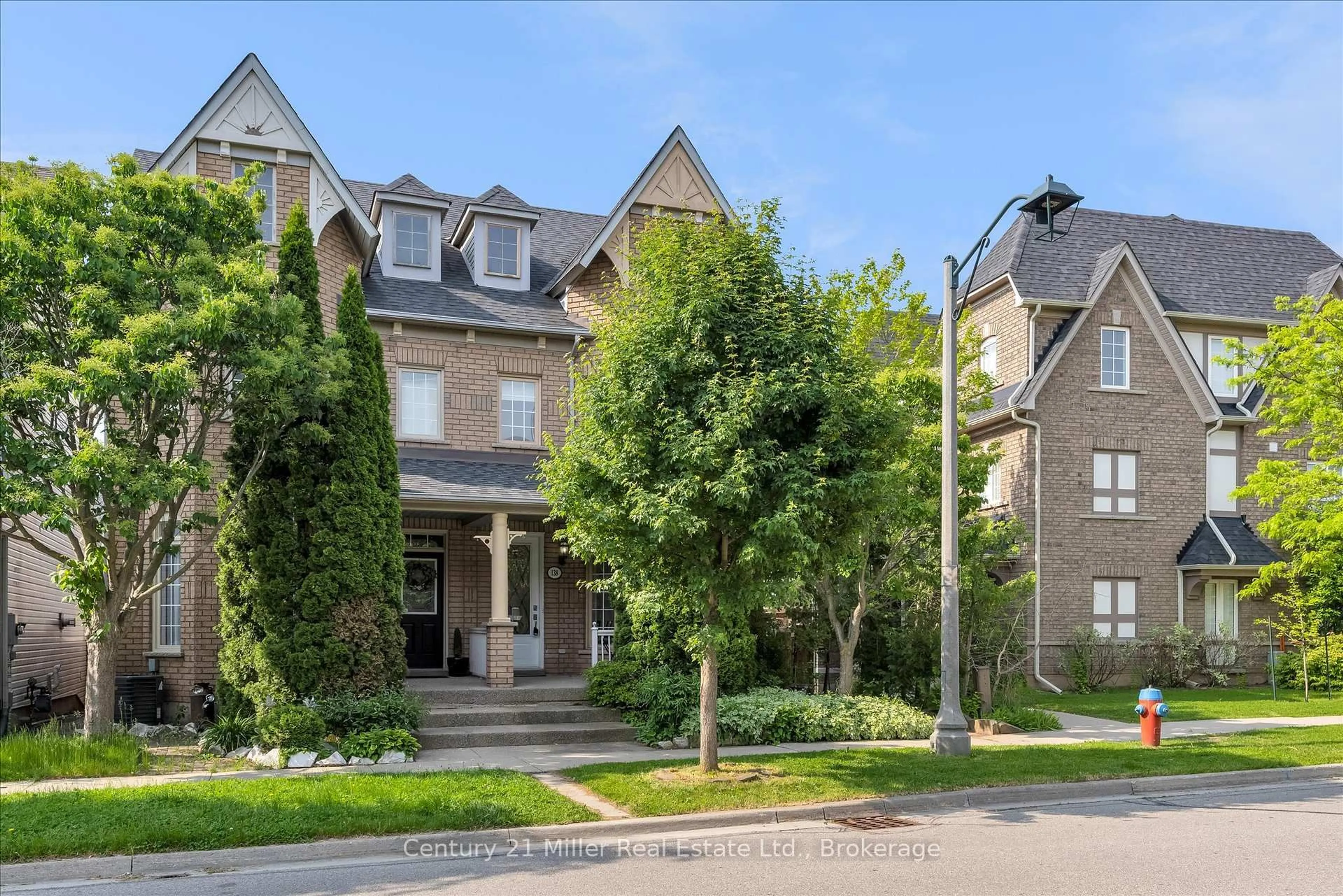Beautifully Updated Semi-Detached Home in West Oak TrailsThis stunning semi-detached home offers a functional layout in a prime location. The open-concept main floor features 2024-upgraded flooring, a stylish kitchen with stainless steel appliances, stone countertops, and an eat-in breakfast bar. The living and dining areas, enhanced by fresh paint, upgraded lighting, and a cozy gas fireplace, create a warm and inviting ambiance.Upstairs, the home boasts three spacious bedrooms and 2.5 baths, including a primary suite with a walk-in closet and ensuite. One of the upstairs washrooms was upgraded in 2024, adding a modern, luxurious touch. The partially finished basement provides a recreation room, rough-in for a bathroom, and ample laundry space.Outside, enjoy a large, fully fenced backyard with a deck, perfect for outdoor gatherings. Additional 2024 updates include new flooring, new stairs and railing, a new roof, and an upgraded washroom. Conveniently located near all amenities, the hospital, and major highways.
Inclusions: Stainless steel fridge, stove, dishwasher, all electrical light fixture. New flooring throughout (2024), new stairs and railing (2024), fresh paint (2024), upgraded lighting (2024), upgraded upstairs washroom (2024), and new roof (2024)
