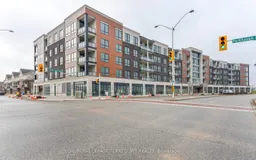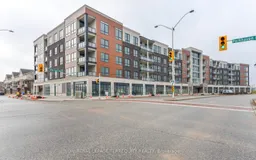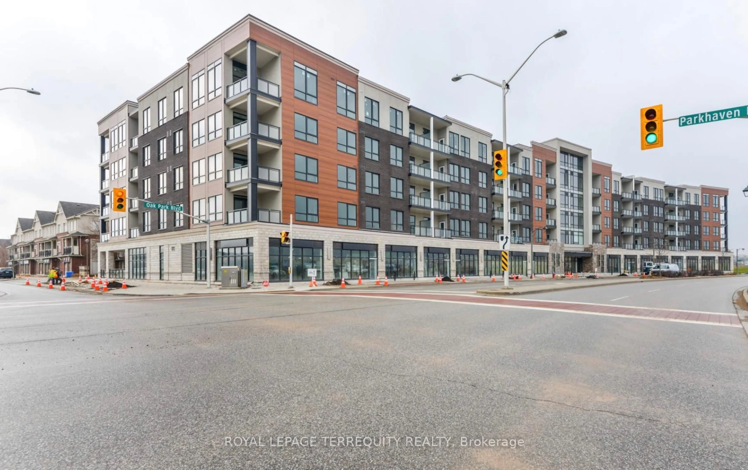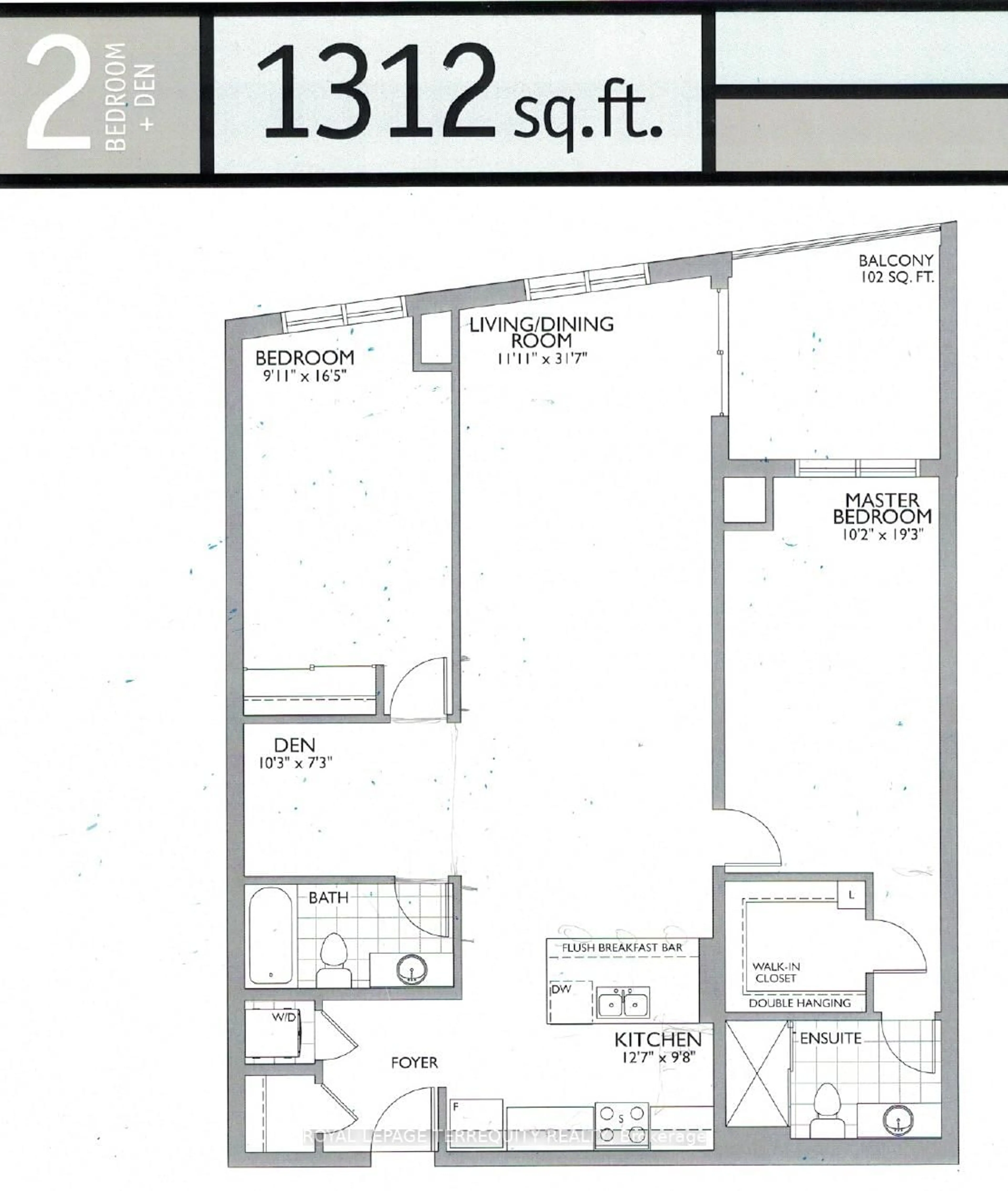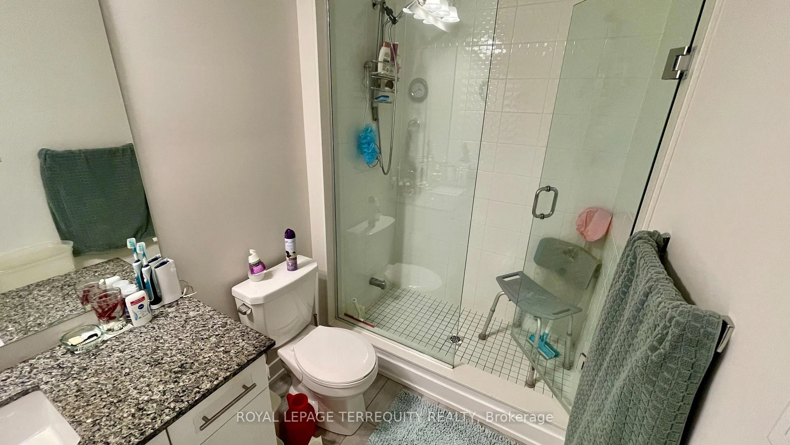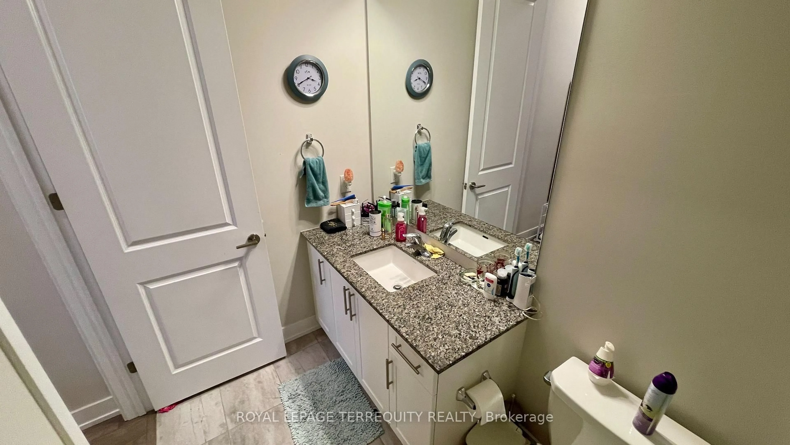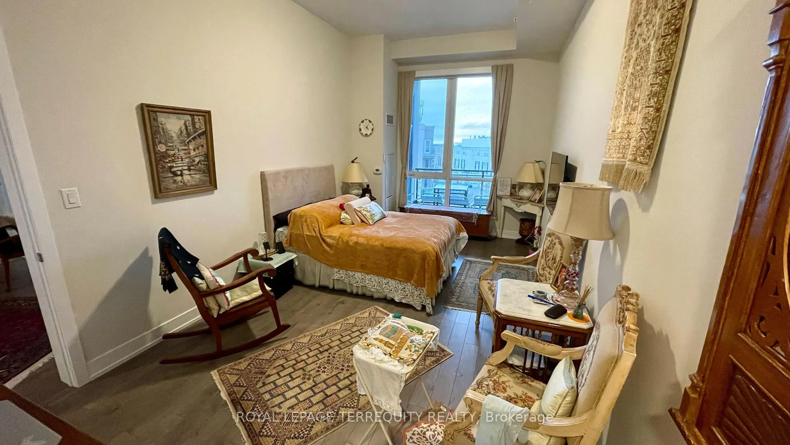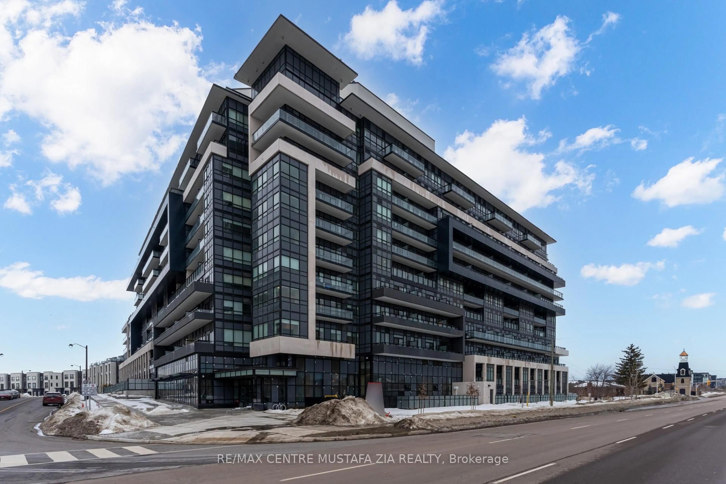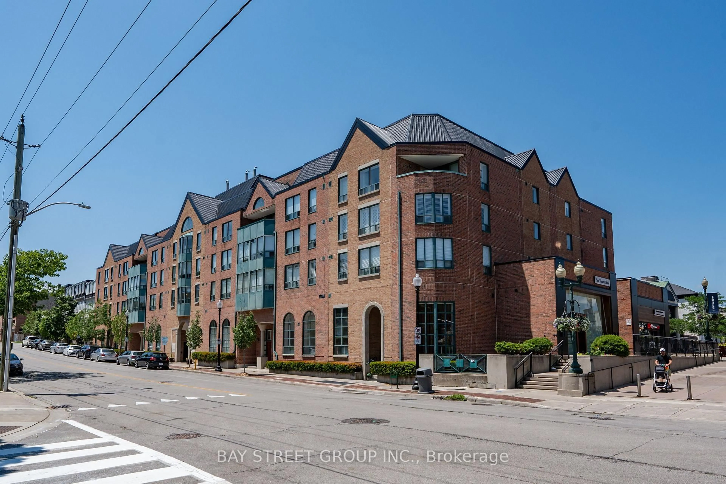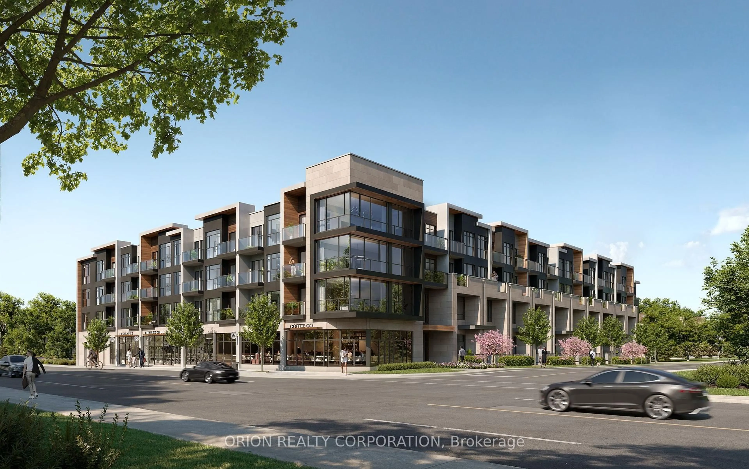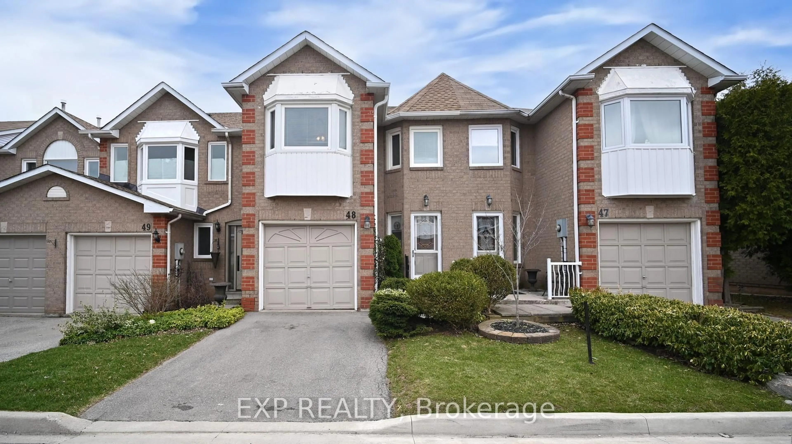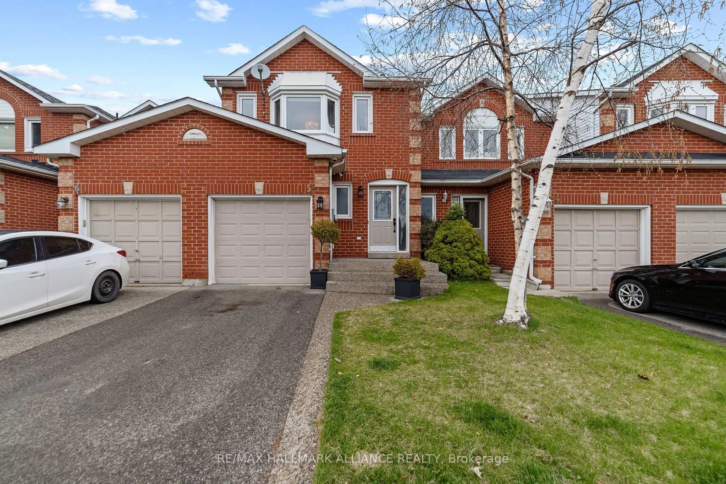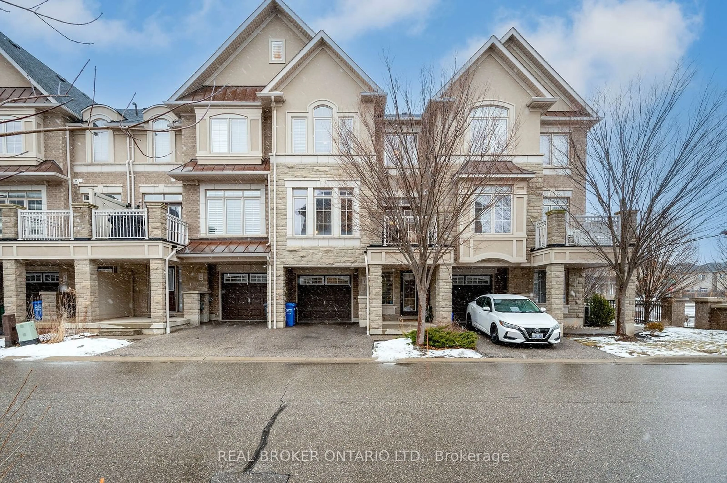150 Oak Park Blvd #520, Oakville, Ontario L6H 3P2
Contact us about this property
Highlights
Estimated valueThis is the price Wahi expects this property to sell for.
The calculation is powered by our Instant Home Value Estimate, which uses current market and property price trends to estimate your home’s value with a 90% accuracy rate.Not available
Price/Sqft$742/sqft
Monthly cost
Open Calculator

Curious about what homes are selling for in this area?
Get a report on comparable homes with helpful insights and trends.
+7
Properties sold*
$625K
Median sold price*
*Based on last 30 days
Description
Rarely available newer built large (1312 sq ft) pent-house level condo is in Uptown Oakville, a convenient, family-friendly area. It's a boutique-style low-rise with modern touches, soaring 11.5 ft high ceilings, granite counters, stainless steel appliances, and no carpets. The unit is bright with large windows, 2 bedrooms, a specious den, 2 full bathrooms, parking and locker. Amenities include gym, dog wash, bike storage, and a spacious party room with patio. Ideal for city living, it's near highways, Sheridan College, shops, restaurants, parks, and recreational facilities. They rarely build condos this size. Quick Walk To Commercial Area, Major Super Markets, Banks, Cafes & Restaurants. Ideal if you have a busy lifestyle and looking for a comfortable size low maintenance property or considering downsizing. maintenance property or considering downsizing.
Property Details
Interior
Features
Main Floor
Living
9.62 x 3.63Laminate / Combined W/Dining / Open Concept
Dining
9.62 x 3.63Laminate / Combined W/Living / Open Concept
Primary
5.86 x 3.1Laminate / Large Window / W/I Closet
Den
3.12 x 2.21Laminate / Granite Counter / Open Concept
Exterior
Features
Parking
Garage spaces -
Garage type -
Total parking spaces 1
Condo Details
Amenities
Exercise Room, Party/Meeting Room, Visitor Parking
Inclusions
Property History
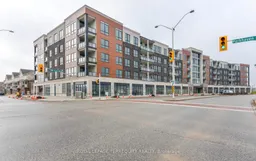 20
20