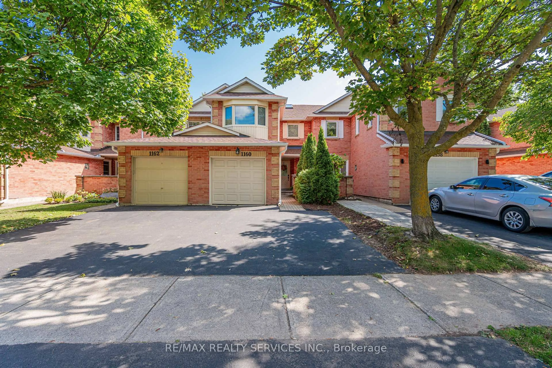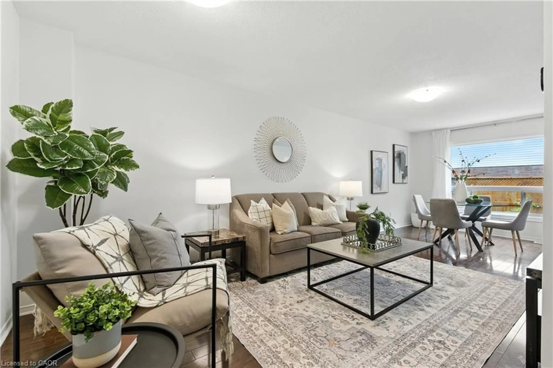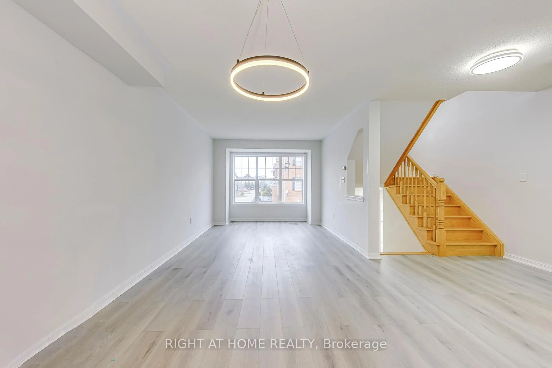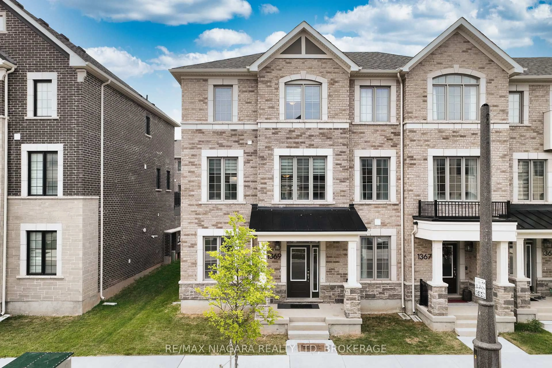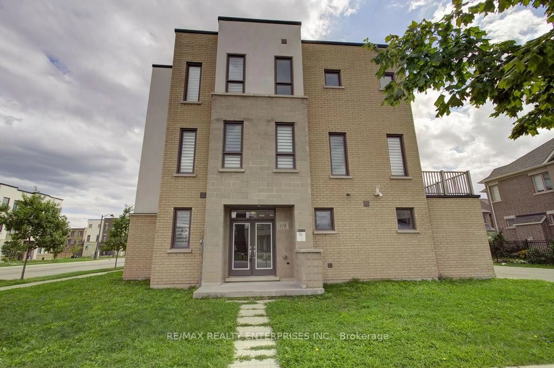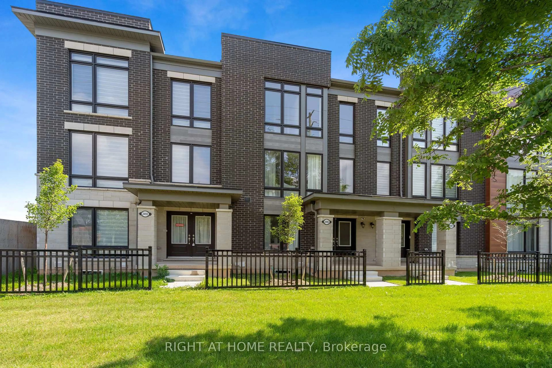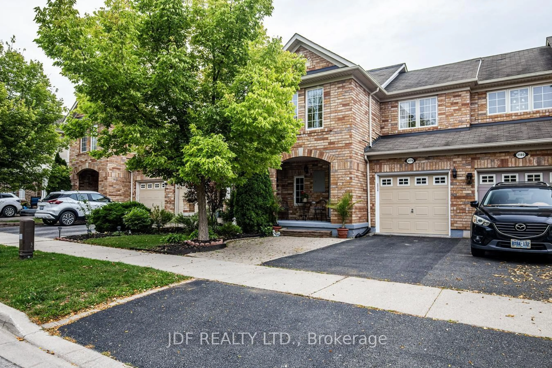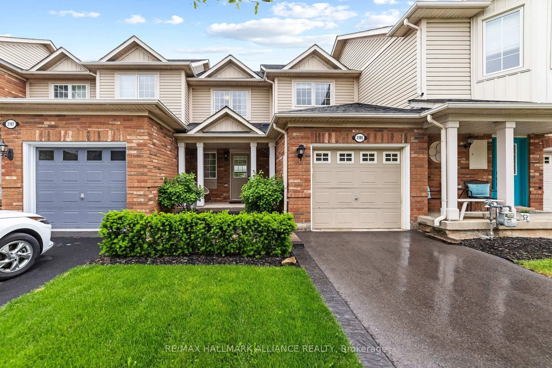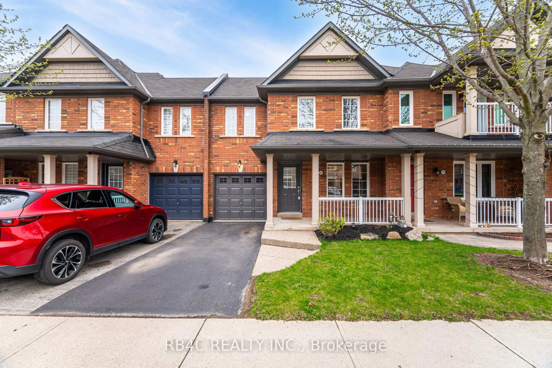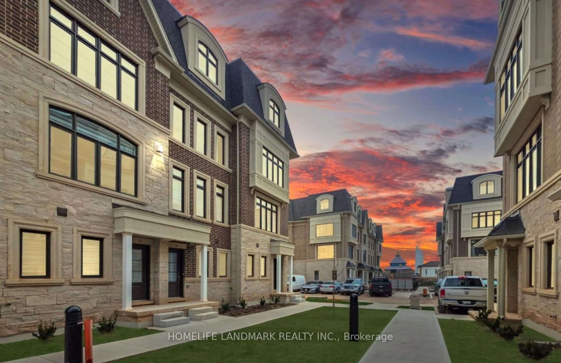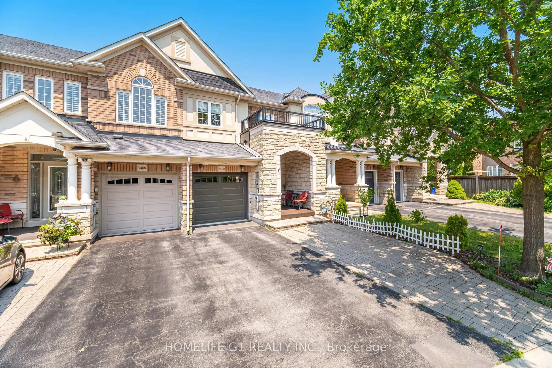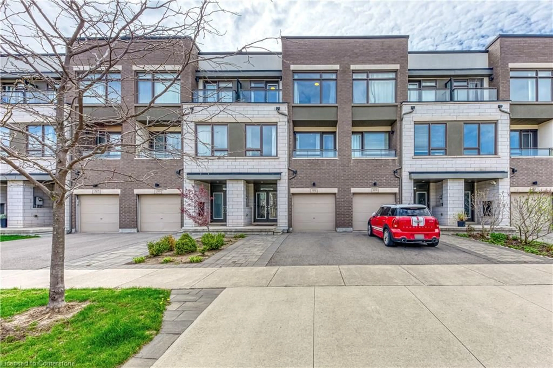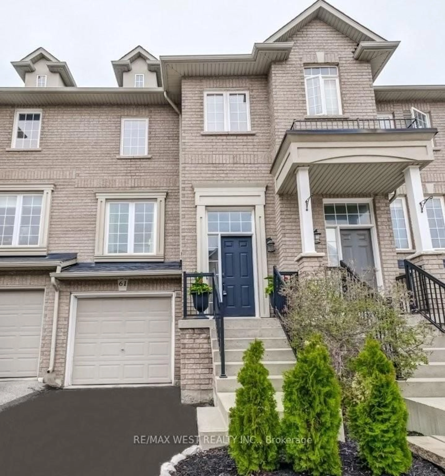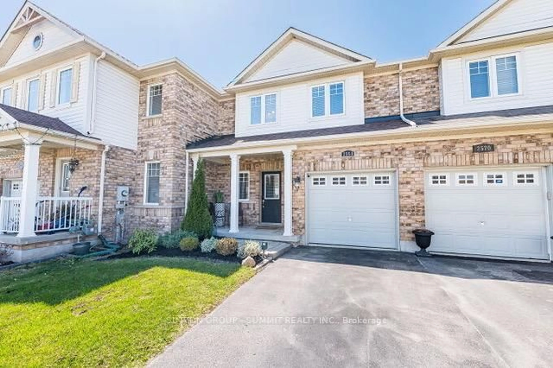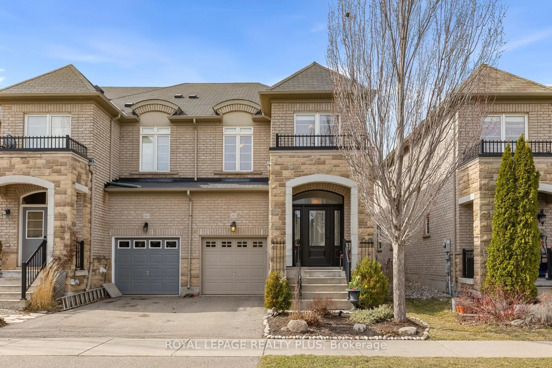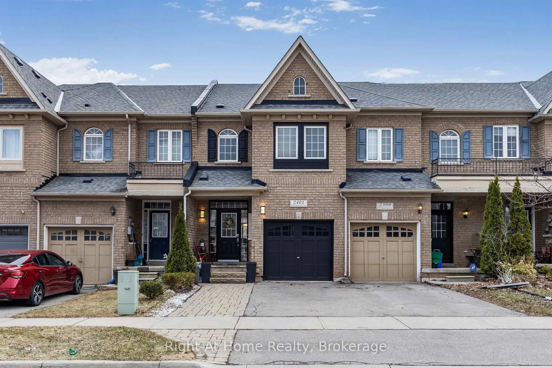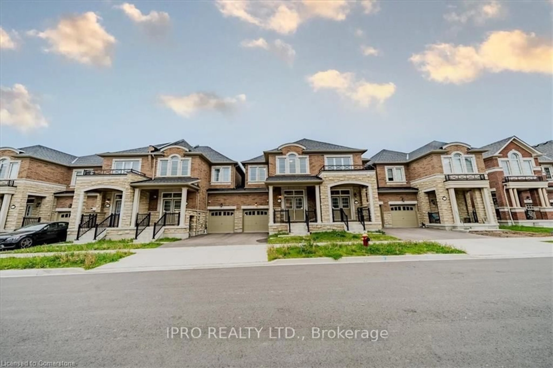All the I wants in this extensively updated end unit townhome. Boasting 3 spacious bedrooms, 2.5 bathrooms, this home has refined modern luxury! Impressive features incl: open concept layout, smooth ceilings, dark hardwoods & LED pot lights throughout. Exquisite new kitchen & bathrooms. California shutters. Custom crown molding, trim, casing & baseboards elevate every room. Striking curb appeal with lush landscaping.Great room features rich dark oak hardwoods & sunny windows, seamlessly flowing into the kitchen area. At the heart of the home, the custom kitchen offers white soft-close extended cabinetry, pull-out drawers, spice rack & pantry. Fisher & Paykel fridge & 5 burner gas stove, Bosch D/W, quartz counters, backsplash & breakfast bar are dazzling! Centre island w/wine rack. Heated 24" x 24" tile floors.The dining area is spacious & perfect for hosting, enhanced with built-in cabinetry featuring glass fronts & a stunning light fixture. Access the second level via two-tone staircase w/ white pickets.The Primary Bedroom is an oasis with custom built-ins & pocket-door access to the spa-like 4 pc ensuite a massive glass shower, soaker tub, custom vanity w/ quartz counters & heated floors - a true retreat! 2 additional well sized bedrooms. NEW 4 pc Main Bathroom offers heated floors, a custom vanity w/ quartz counters & wall sconces -simply breathtaking! The Lower Level is finished with white heated tiles & offers a generous recreation space & electric fireplace. Enjoy entertaining friends & family indoors or out with sliding door by Magic Windows. Outdoors enjoy the aggregate patio & extensive landscaping, creating a tranquil & beautiful environment. Custom laundry & furnace room is finished with inside access to garage. MECHANICAL UPDATES INCL: Shingles 2023, Kitchen 2018, sliding door by Magic Window 2018, FURNACE & AC 2017, windows 2013. Sought after Bronte Creek just steps away from Palermo Public School, Valleyridge Park & fun-filled splash pad.
Inclusions: All light fixtures & all window coverings (drapes excluded), Fisher & Paykel stainless steel fridge & stainless steel 5 burner gas stovetop, stainless steel Bosch dishwasher, stainless steel microwave, washer & dryer, Central vacuum & attachment, garage door opener and one remote, two wall-mounted TV brackets, shed, iPad and launch port, White shelving in bedrooms
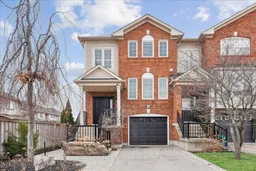 34
34

