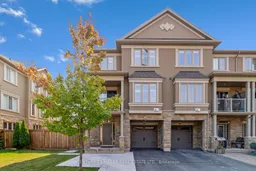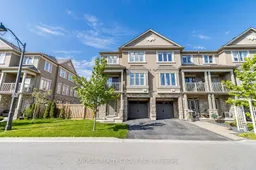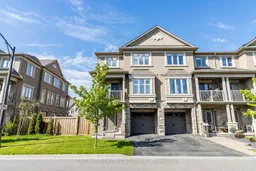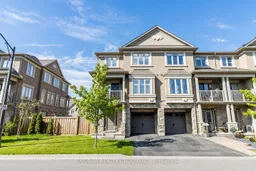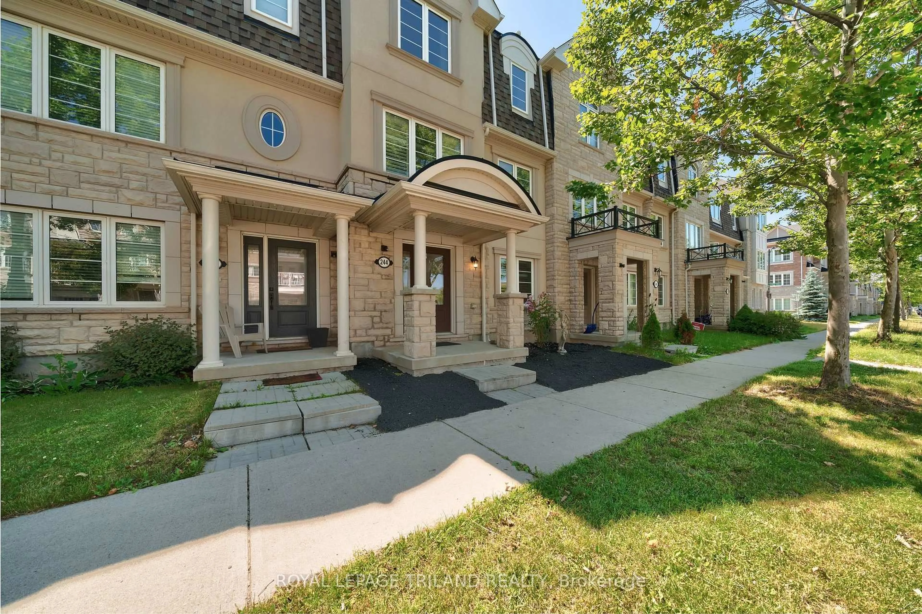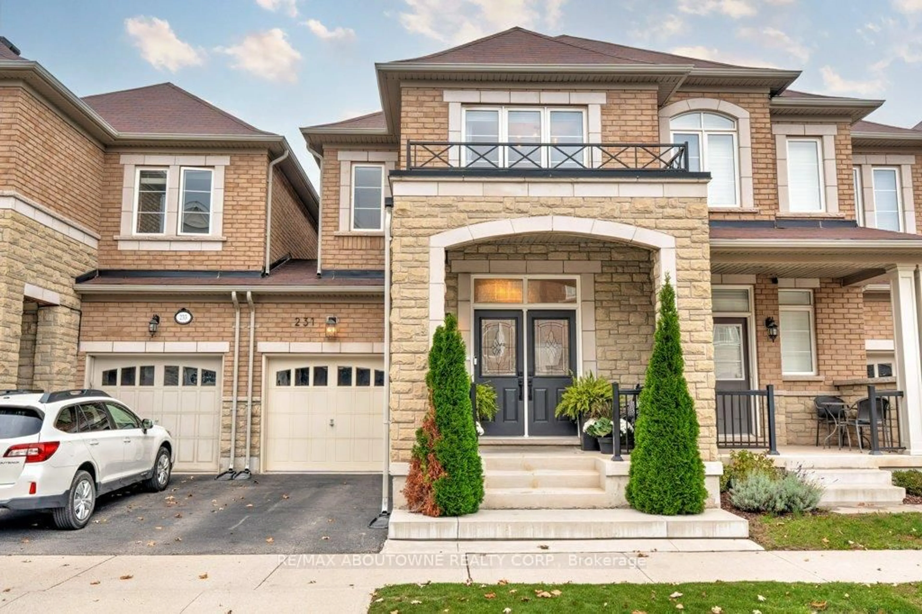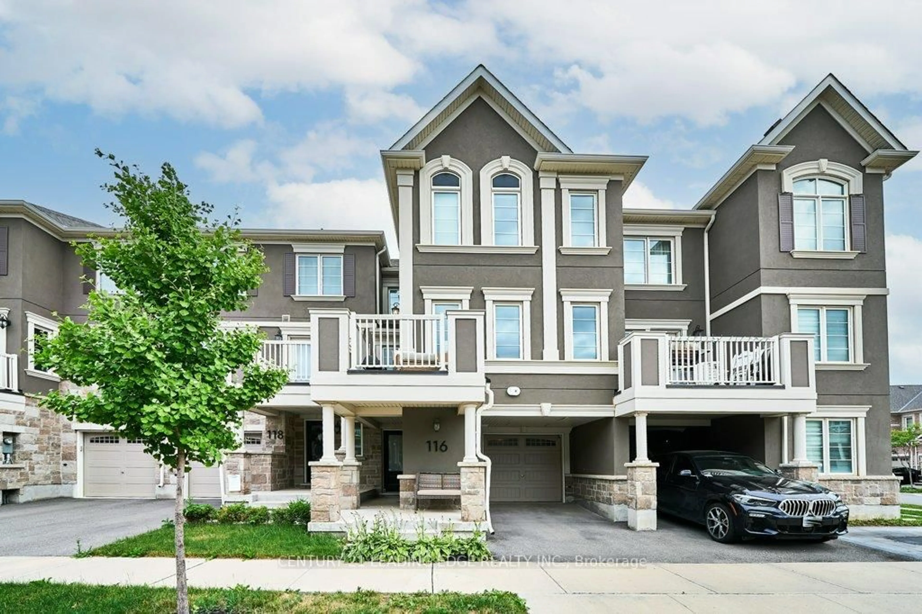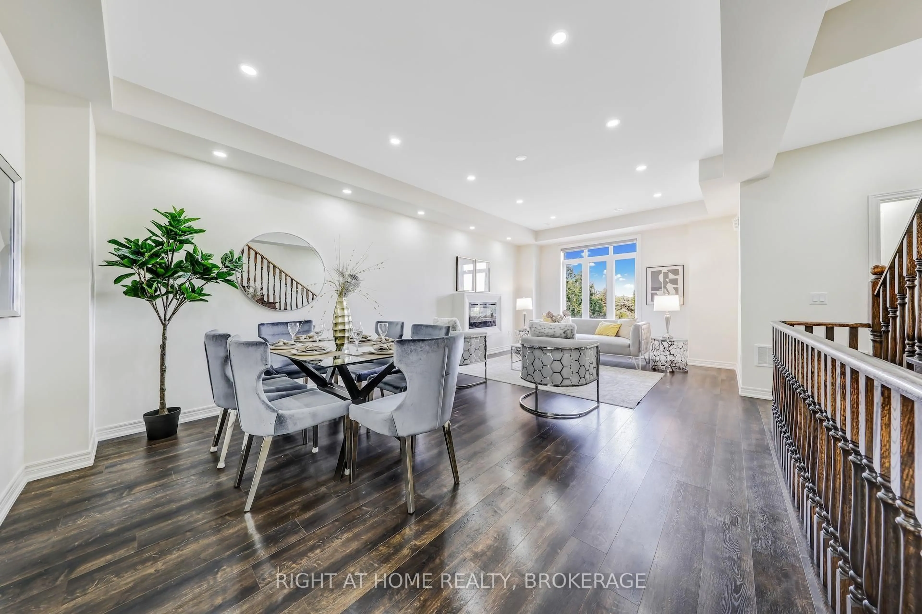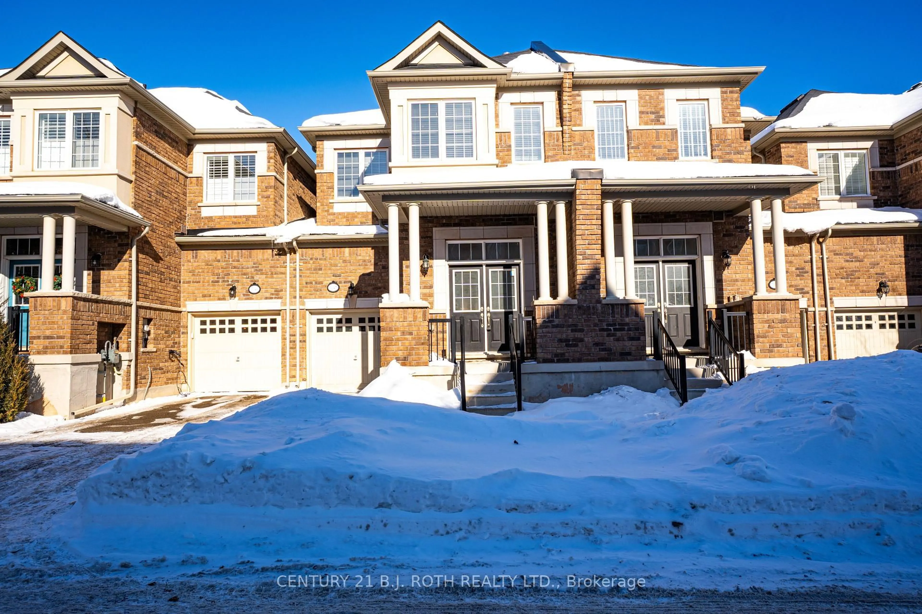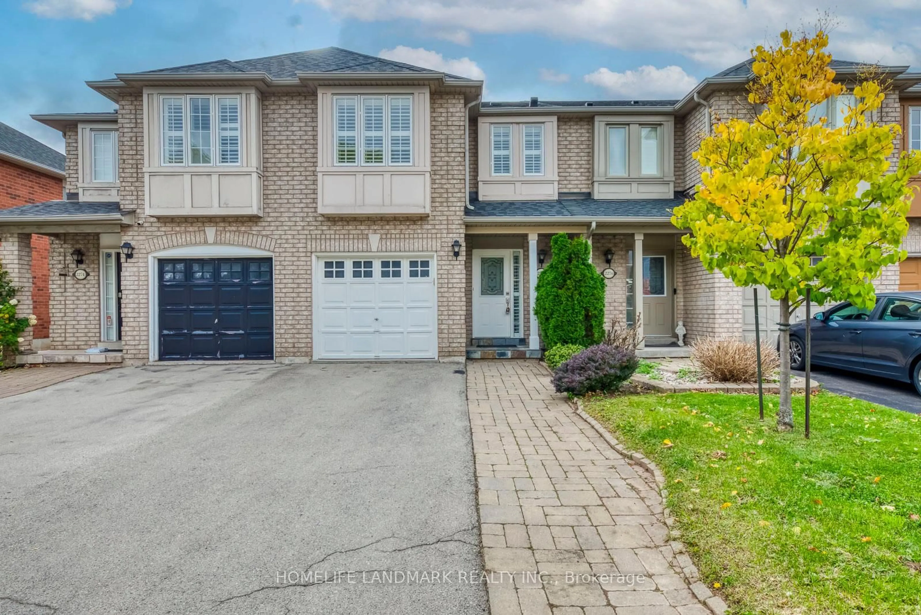Beautiful end-unit townhome in Oakville's highly sought-after Bronte Creek community, offering a rare fenced-in side yard with stone patio, two-car driveway, and single-car garage with convenient inside entry. This bright and spacious home features 9-foot smooth ceilings, hardwood flooring, and California shutters throughout. The ground level includes a versatile den, perfect for a home office or study. The sunlit family room flows seamlessly into the modern white kitchen, complete with granite countertops, a breakfast bar, stainless steel appliances (including a new dishwasher and microwave), and a breakfast area with walkout to a private balcony. A powder room and stackable laundry add to the main living levels functionality. Upstairs, youll find three spacious bedrooms served by a 4-piece main bath. Additional highlights include central vacuum, garage door opener, and security system. Ideally located close to top-rated schools, scenic parks and trails, Bronte Creek Provincial Park, shopping, restaurants, public transit, major highways, Oakville Trafalgar Hospital, and more.
Inclusions: Existing fridge, stove, dishwasher, microwave, washer/dryer, window coverings, electrical light fixtures, central vacuum, garage door opener and remote.
