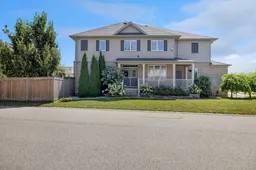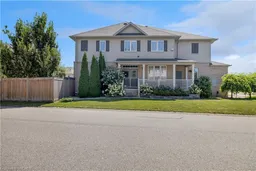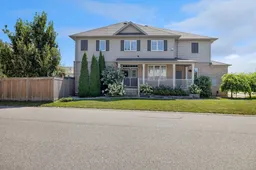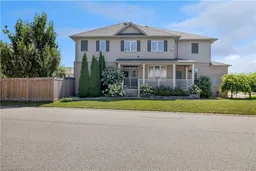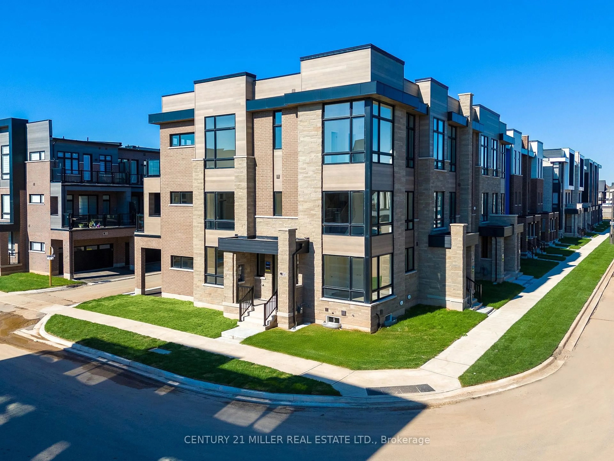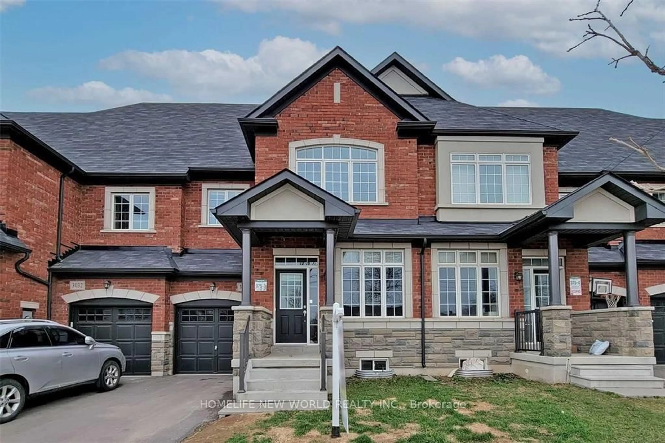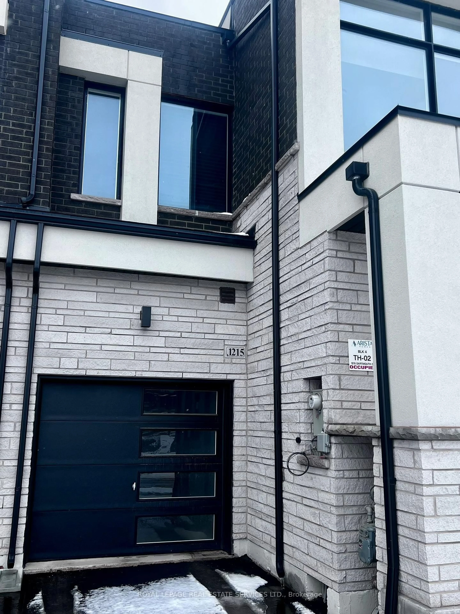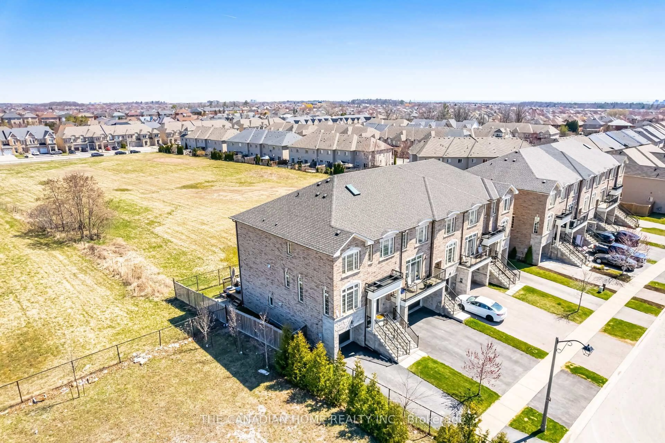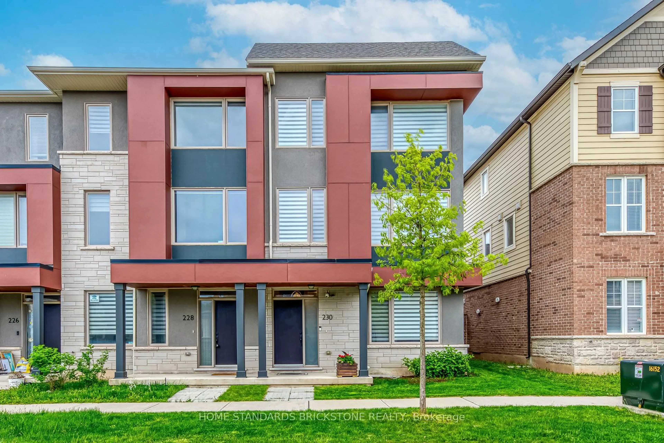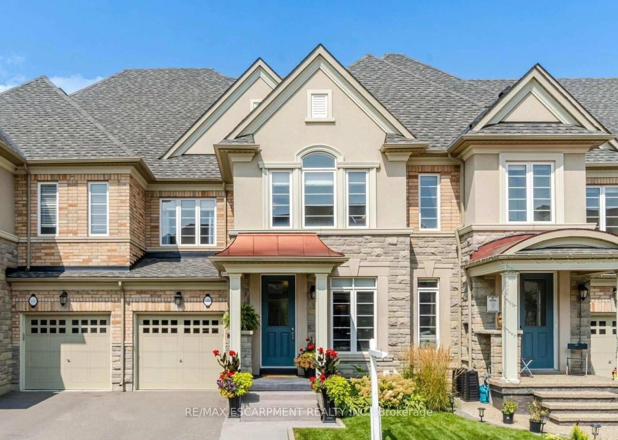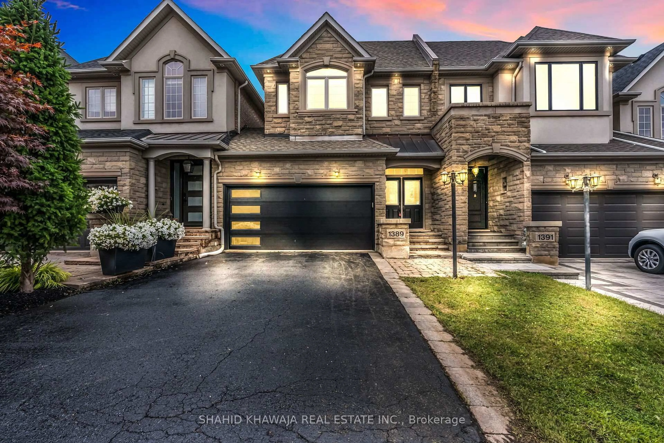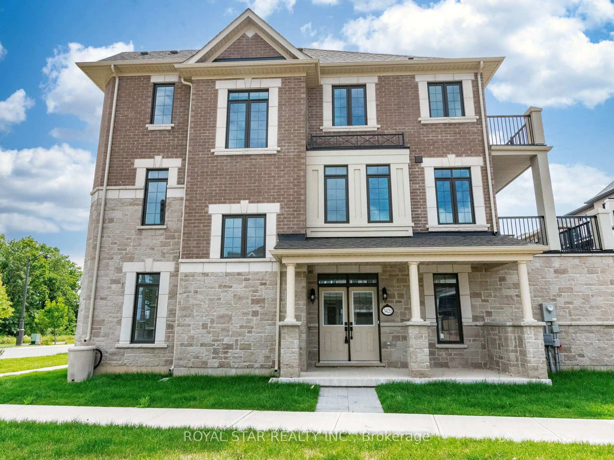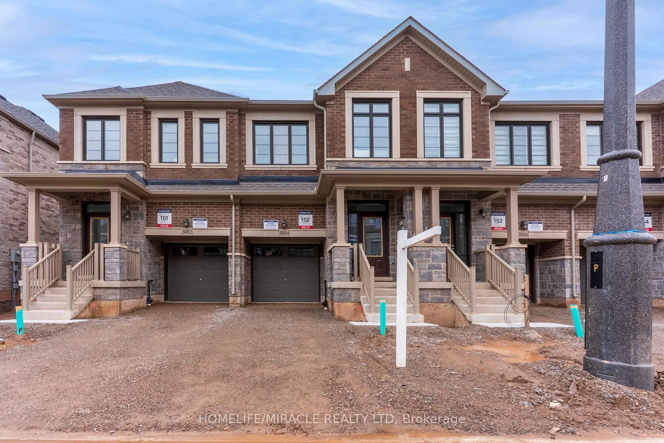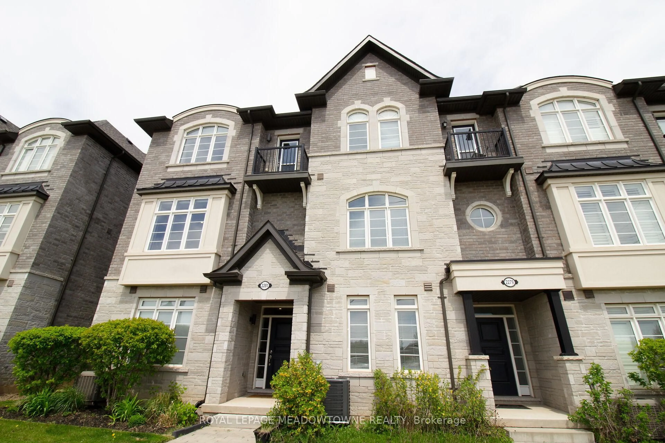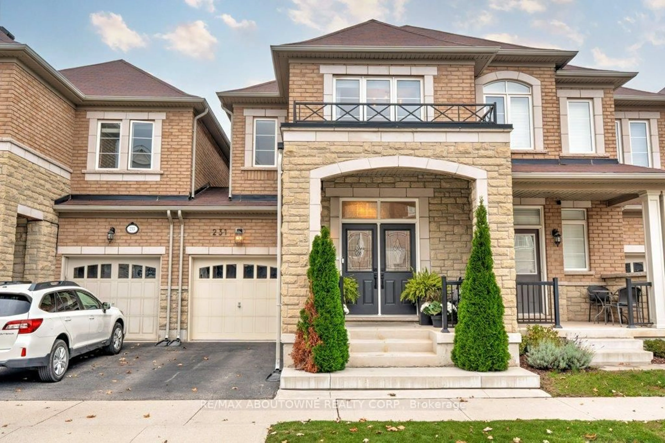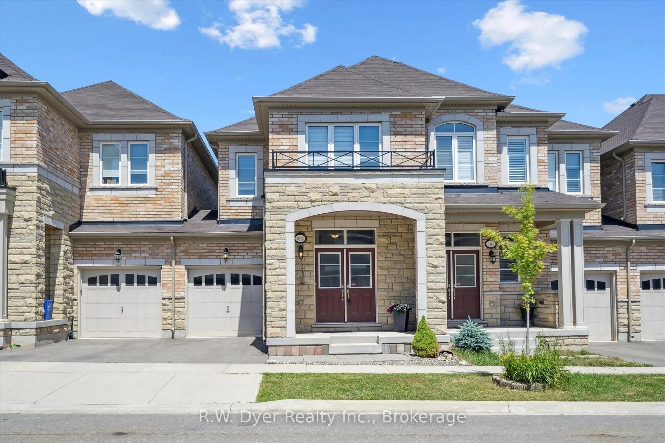Must see this gorgeous freehold townhome with 2 car garage in Bronte Creek! Monarch built end-unit Cowan model located on the banks of Bronte Creek Provincial Park. A perfectly designed family home with 3 bedrooms, 2.5 bathrooms, an upper-level open concept den & well designed optimal living space. Highlights include an upper-level laundry room & a rare attached double garage, & the main floor offers hardwood floors, 9' ceilings, deluxe wall mouldings, & an impressive oak staircase. California shutters embellish most windows, managing the abundant natural light. Beautiful landscaping with lush gardens, towering trees, & interlocking stone walkways accessing the covered front porch & the fully fenced rear yard, shaded by mature trees, offering a deck, patio & grassy area. Entertain or hang out with family in the generous family room with gas fireplace, while the formal dining room with wainscoting offers elegant entertaining. The customized kitchen includes deluxe cabinetry, granite counters, an island with a breakfast bar, stainless steel appliances, & a bright breakfast room with a walkout to the outdoor living space. Very spacious upper level with 3 bedrooms, 2 full bathrooms, an open-concept den, & convenient laundry room. The primary retreat features a beautiful 5-piece ensuite with a soaker tub & separate glass-enclosed shower. Near area parks, dog park, trails, top-rated schools, shopping centres, restaurants, recreation centres, & the Oakville Hospital. A commuter's dream with key highways accessible within 5 minutes & the Bronte GO Train Station is a 7-minute drive.
Inclusions: Stainless steel fridge, stove, built-in dishwasher and built-in microwave, washer & dryer, all electric light fixtures, all window coverings, electric garage door opener. Tv in family rm
