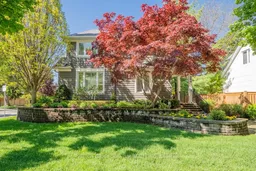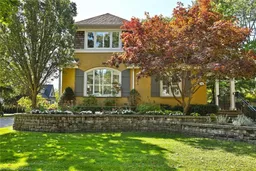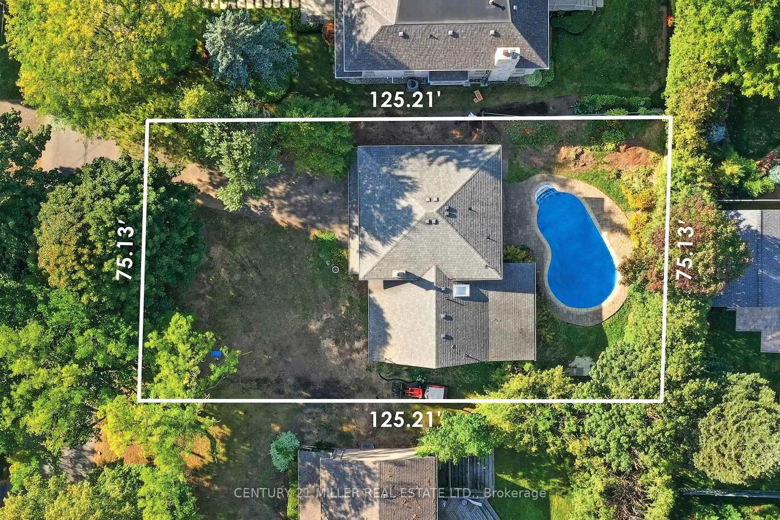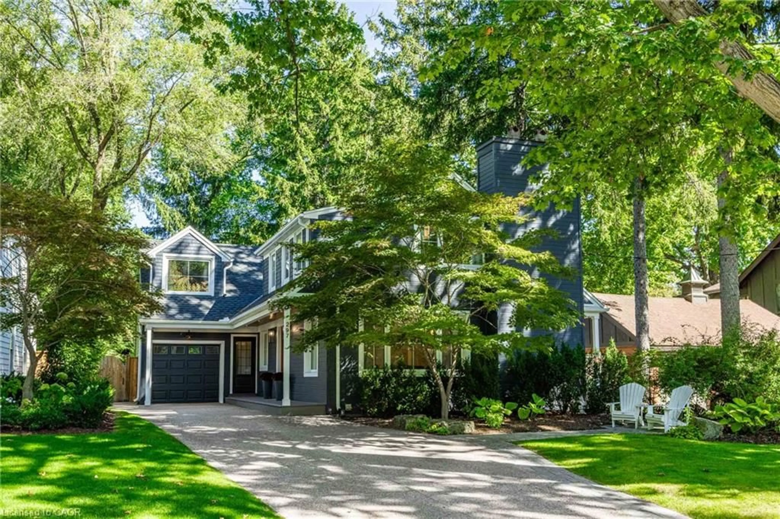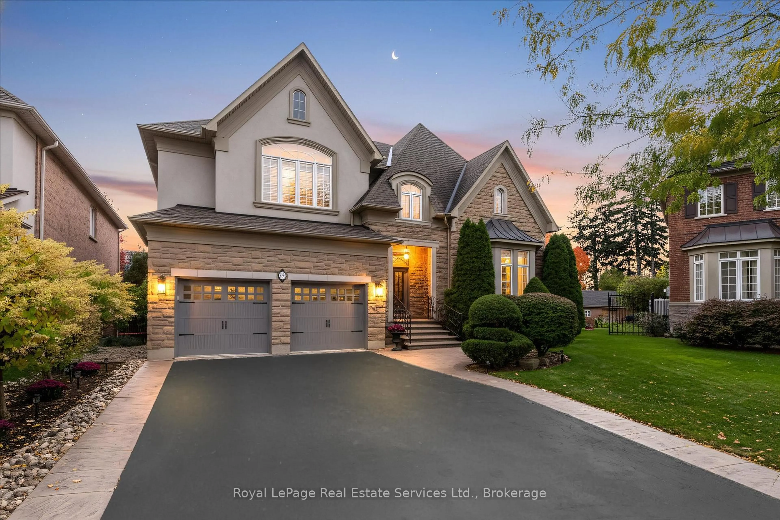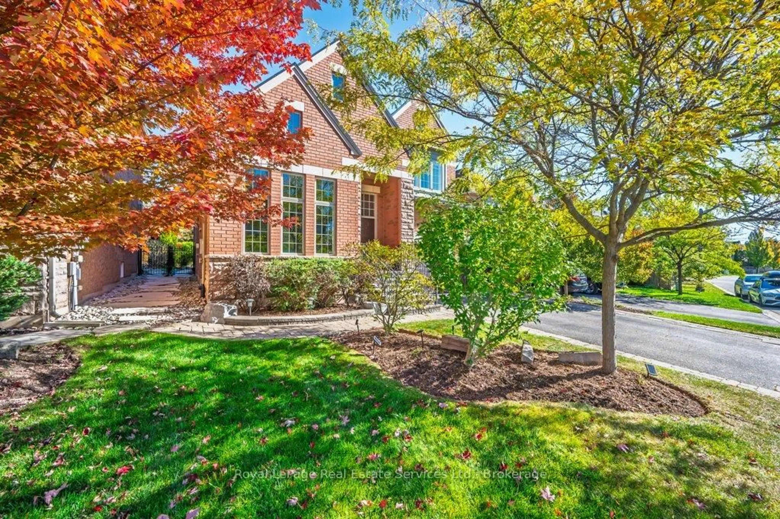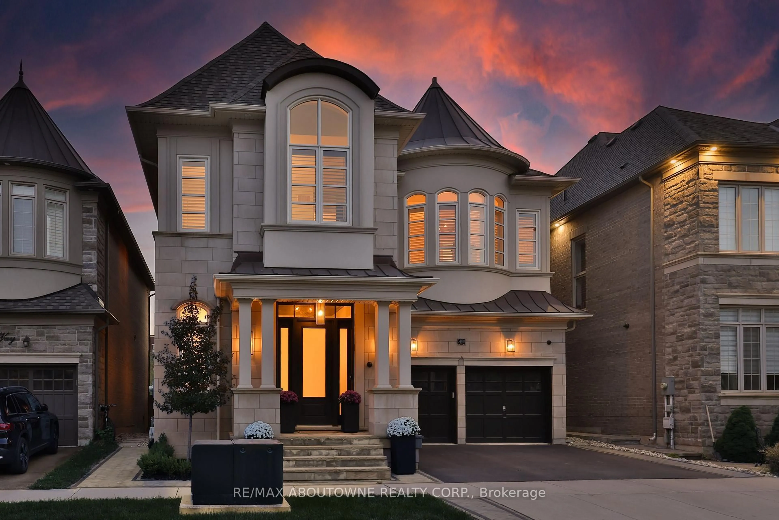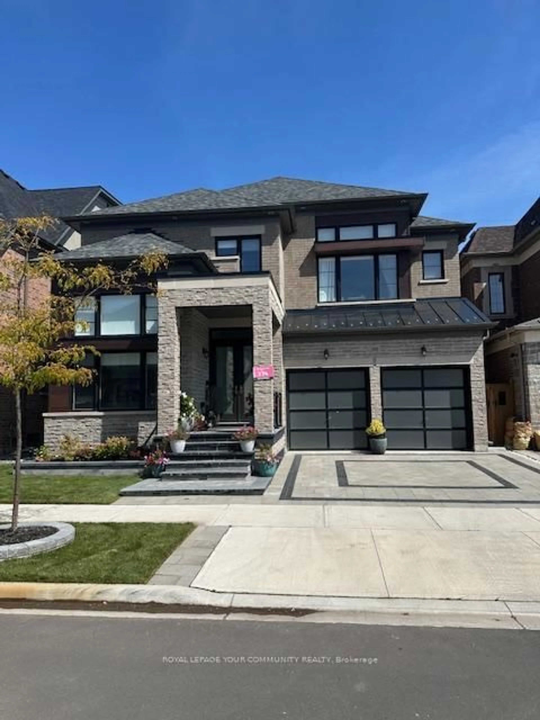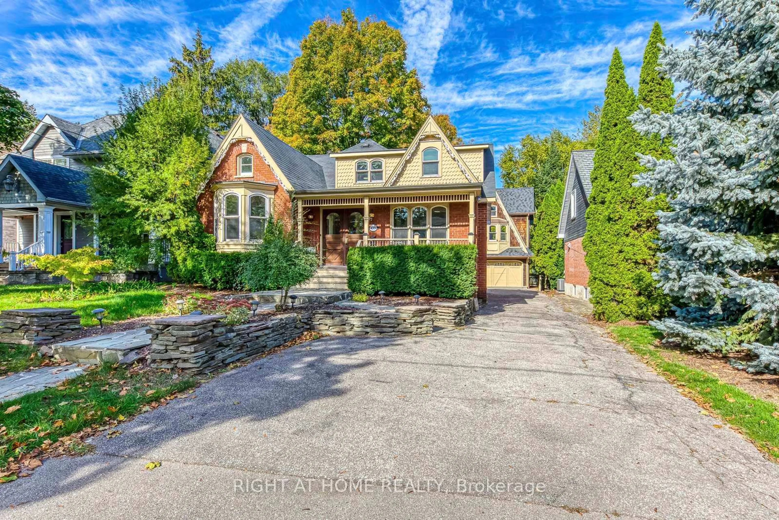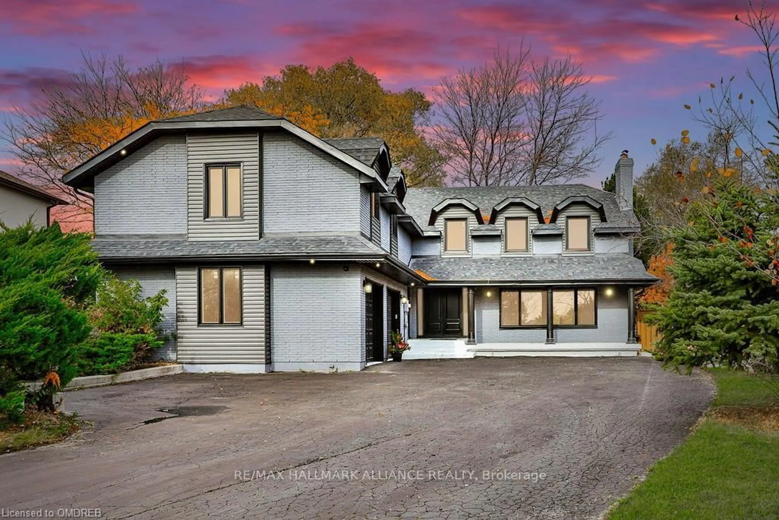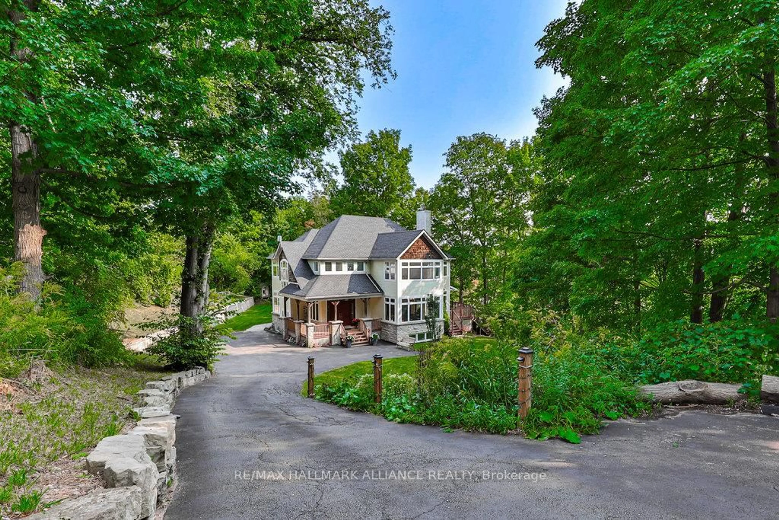Blending timeless charm with modern updates, this beautifully maintained four bedroom home offers the perfect balance of comfort, privacy, elevated living and convenience. Nestled in an excellent sought after location, it's just a short walk to downtown Oakville, Lake Ontario, shopping, and local amenities. Step inside to find a thoughtful and completely renovated interior that retains traditional characteristics while featuring contemporary finishes throughout. The spacious layout is perfect for growing families, professionals, or downsizers, offering bright living areas, & wonderful entertainment spaces. The foyer opens to the spacious living and dining area and features generous spaces for furnishings, white oak hardwood floors, and crown molding details. A new kitchen with marble counters and backsplash, top of the line appliances, oversized island and cozy breakfast nook await. The kitchen opens to a family room space that features built in bookshelves, a gas fireplace and overlooks the professionally landscaped private back yard. Upstairs are three generous bedrooms including a primary with spa inspired 5-piece ensuite and W/I closet. The basement features a large recreation area, showcases a pool table, B/I bar, & offers a great spot for movie night. A fourth bedroom and bath are located here, and direct access the back yard makes this area ideal for guests , extended family or a nanny suite. Outside, the pool sized, low maintenance backyard is ideal for gardening, entertaining and creating your own private retreat. Enjoy the benefits of a detached garage allowing the property to be enhanced with parking areas at both the front and back of the property, perfect for guests or multi-vehicle households.
Inclusions: Sub Zero fridge, Wolf 6-burner range, B/I dishwasher, Microwave oven, Two B/I Beverage Fridges (one in basement bar), central vac, washer/dryer, security system, anti-shatter security film on windows, all wall hanging TV's, irrigation system, garage door openers, all light fixtures, all window coverings, two garage door openers, smoke and CO2 detectors.
