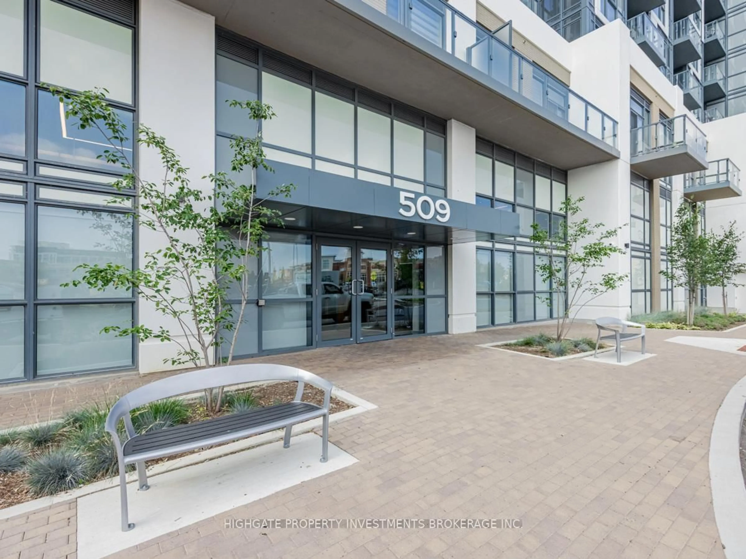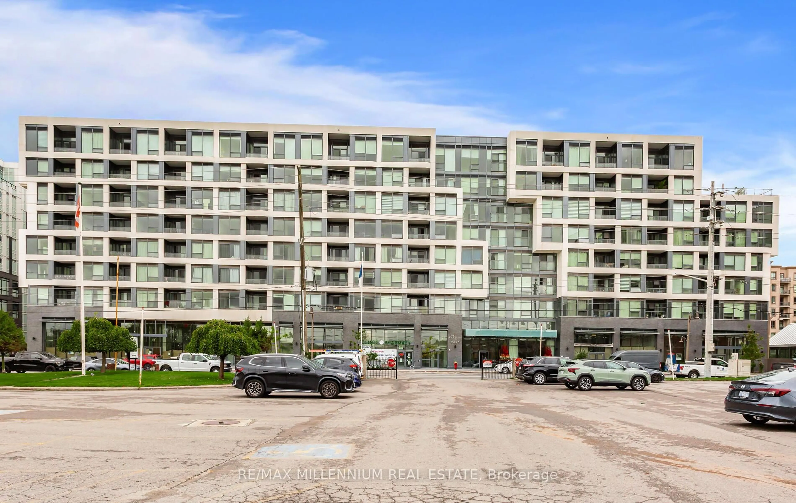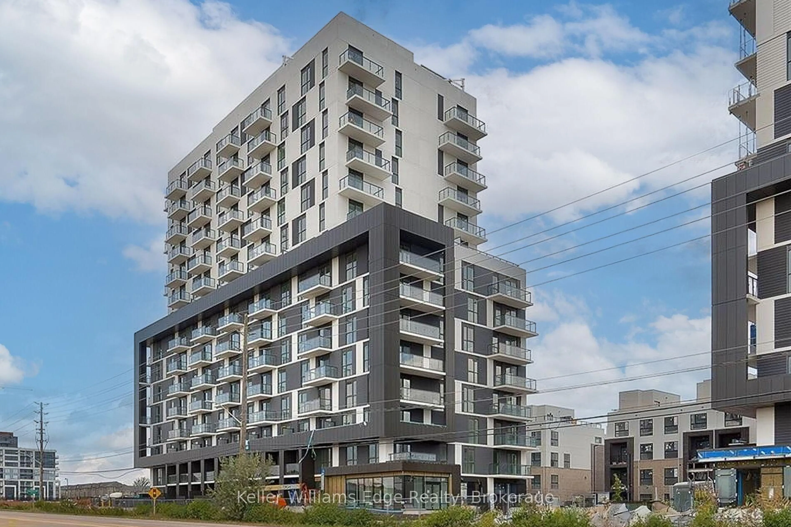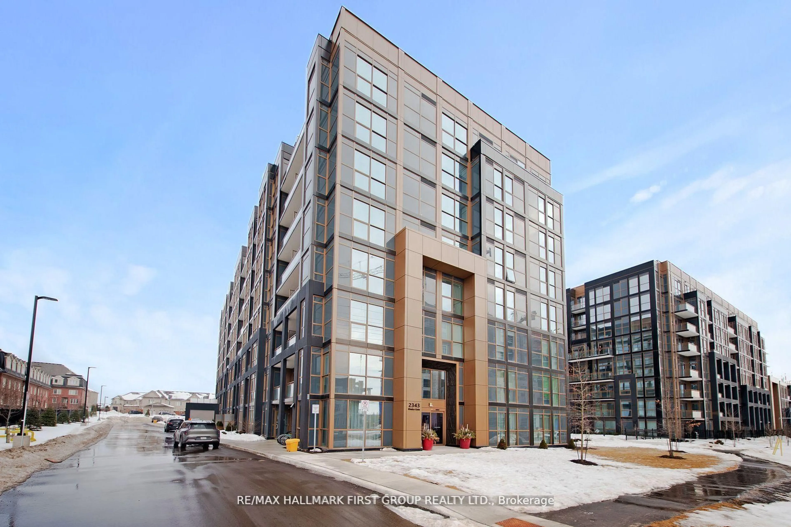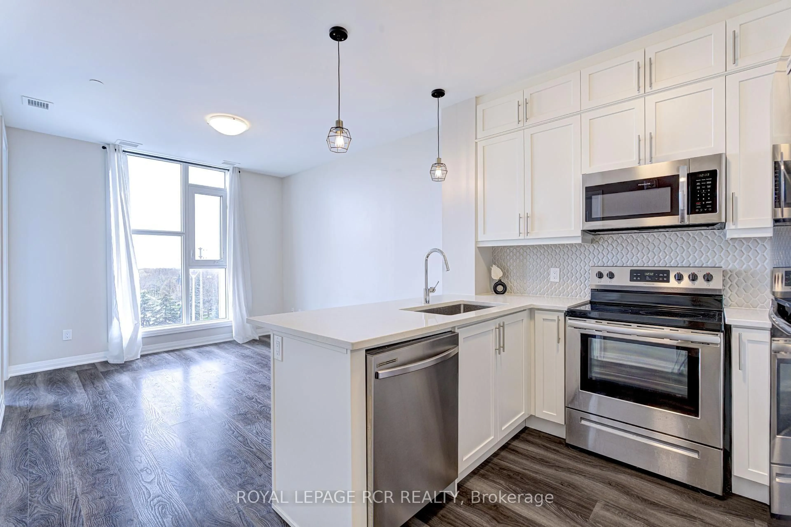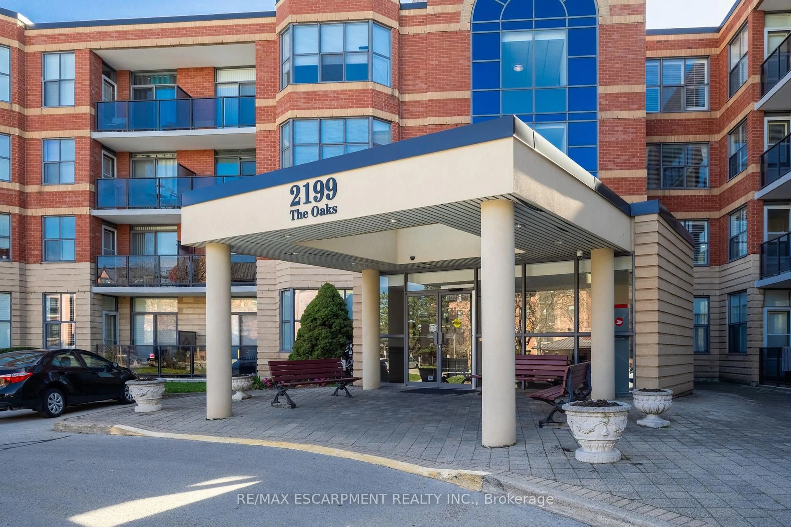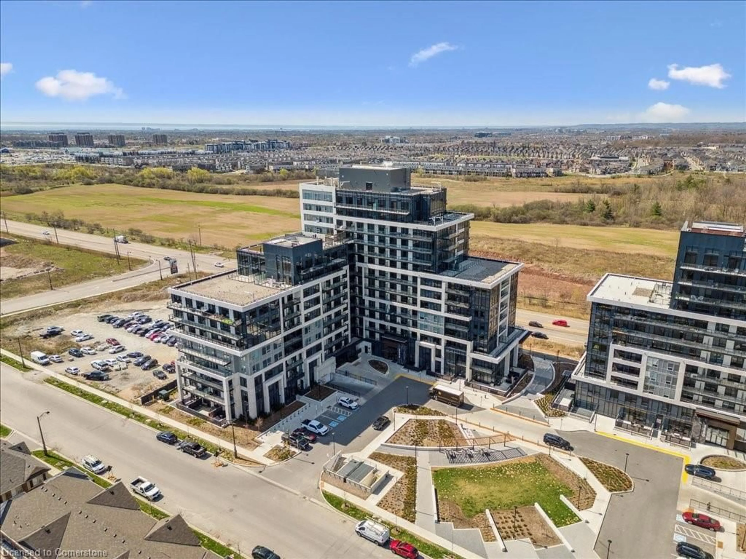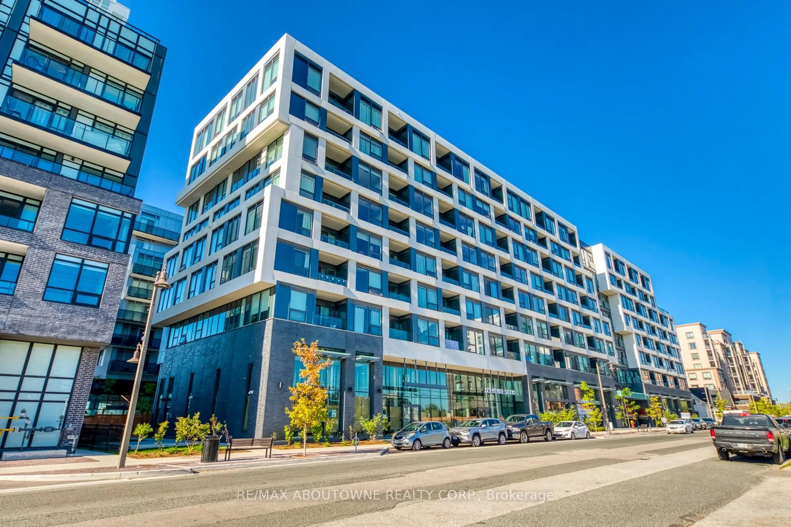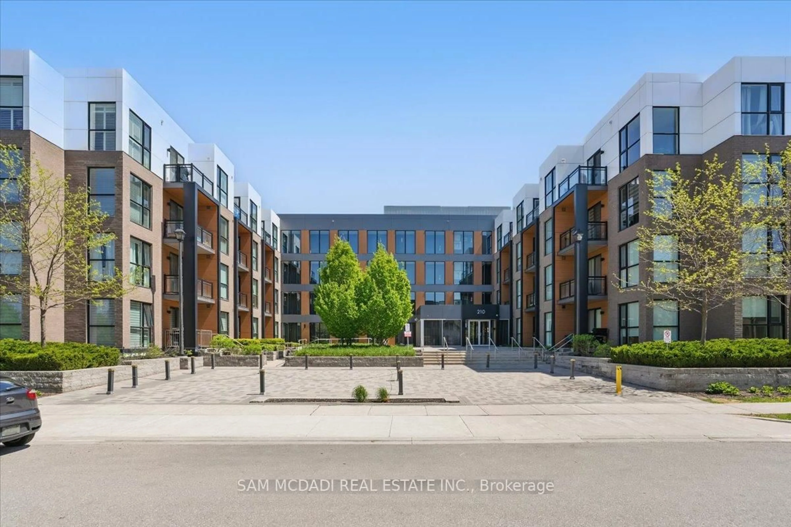Welcome to this charming condominium at 401-20 Speers Rd in Oakville, offering a cozy two-bedroom, two-bath layout. Built in 1974, this unit provides a unique opportunity with plenty of potential. The open-concept living and dining area boasts a cozy gas fireplace and a private balcony, creating an inviting space for both entertaining and quiet relaxation. This property also offers exclusive use of an assigned underground parking space and a storage locker, adding extra convenience and value. On-site amenities include an exercise room, an indoor pool for relaxation, and visitors parking for guests. Laundry facilities are conveniently located in-building with coin-operated machines. Ideally situated, the condo is just steps from public transit, a nearby grocery store, and offers quick access to Highway 403, making commuting a breeze. Families will appreciate the proximity to both elementary and high schools, while Oakville's parks and green spaces are just around the corner, perfect for outdoor activities and relaxation. This condo presents a fantastic opportunity for anyone looking to invest in a solid property in a well-connected, desirable area. Status Certificate is available. Offers will be presented on November 3rd
Inclusions: Fridge, stove
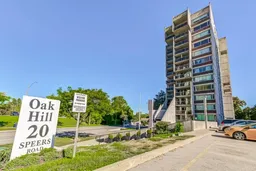 49
49

