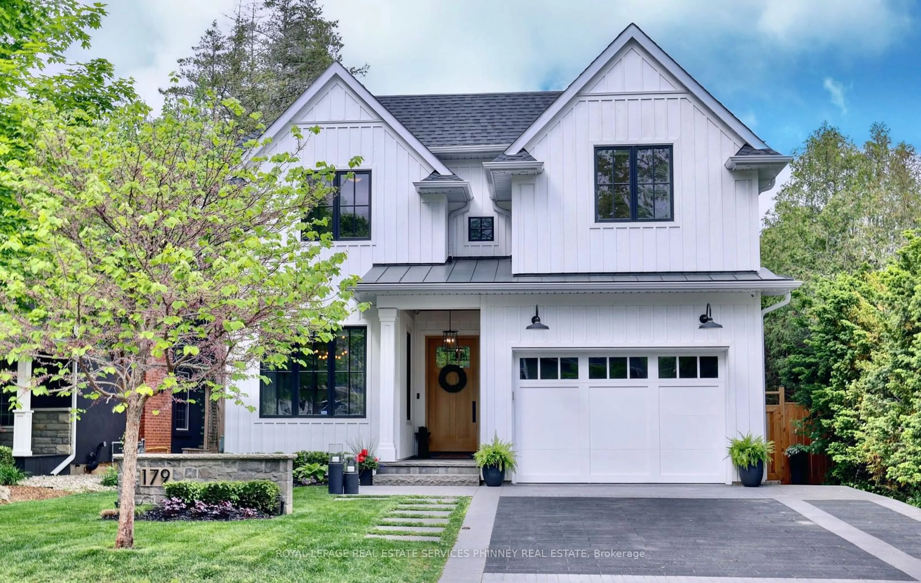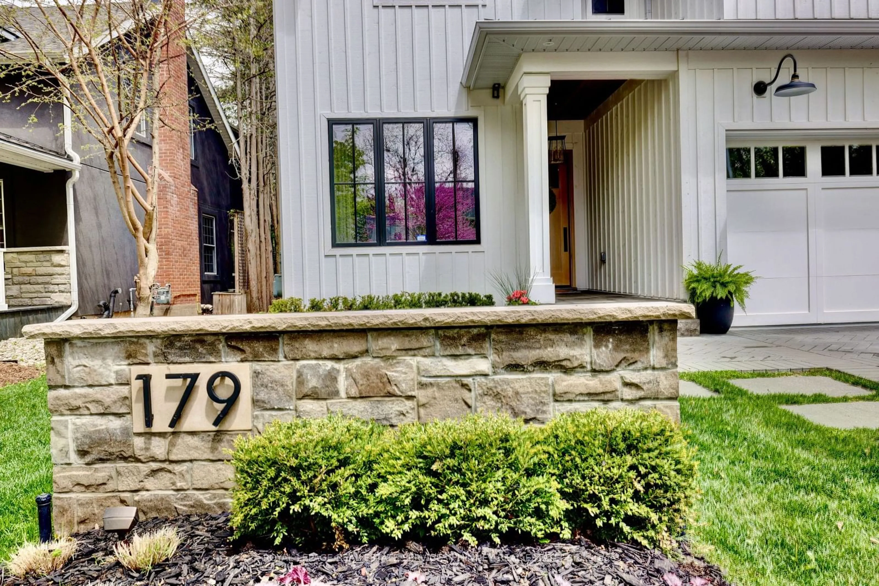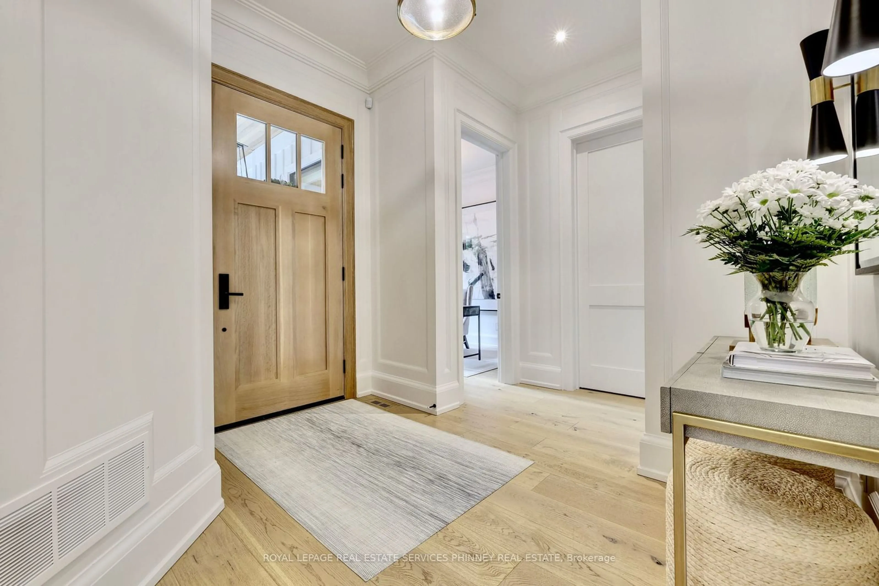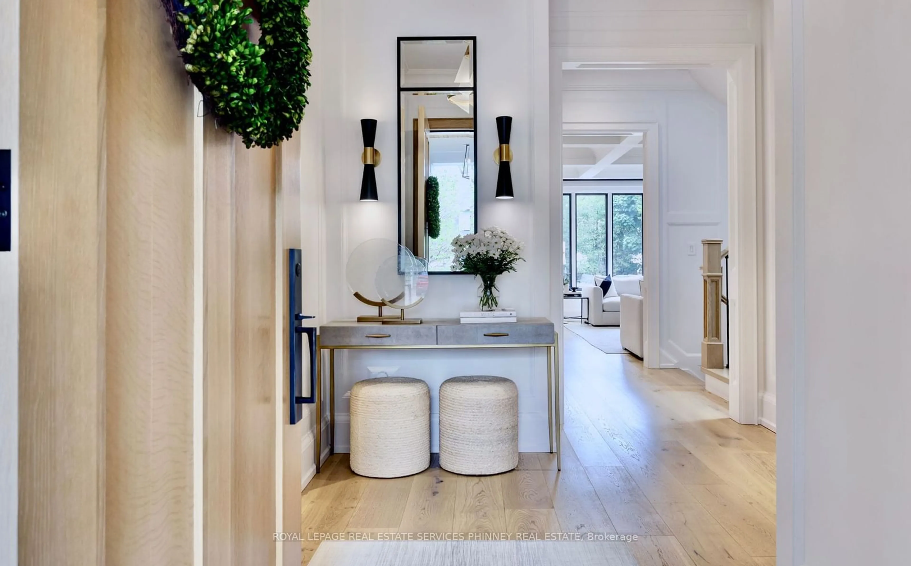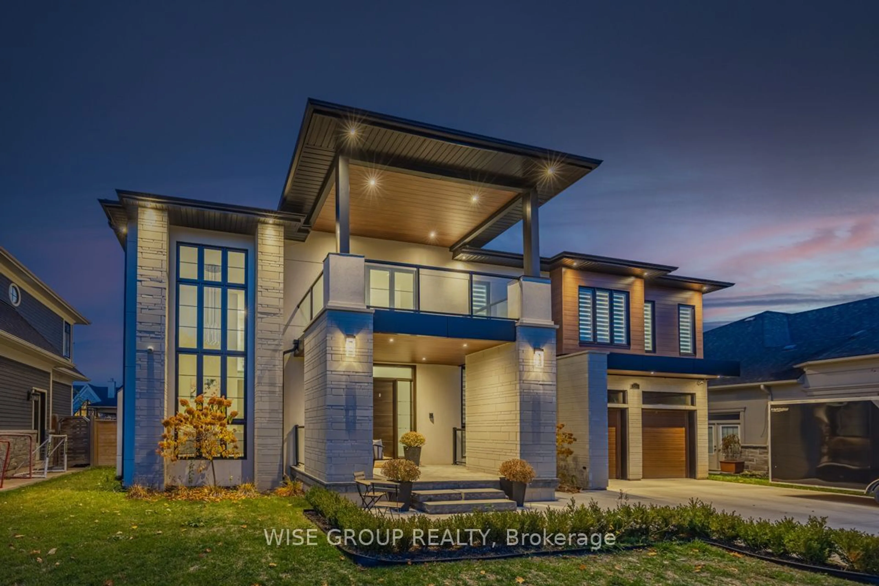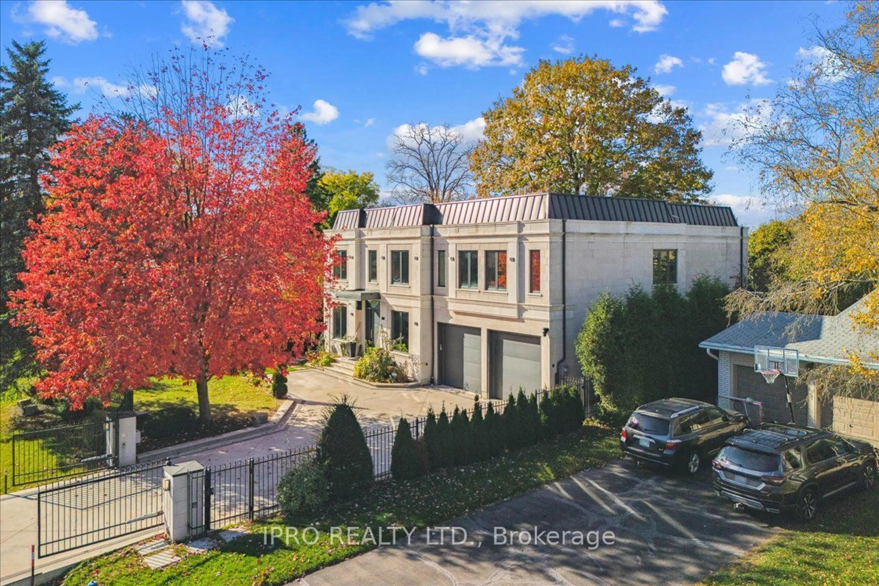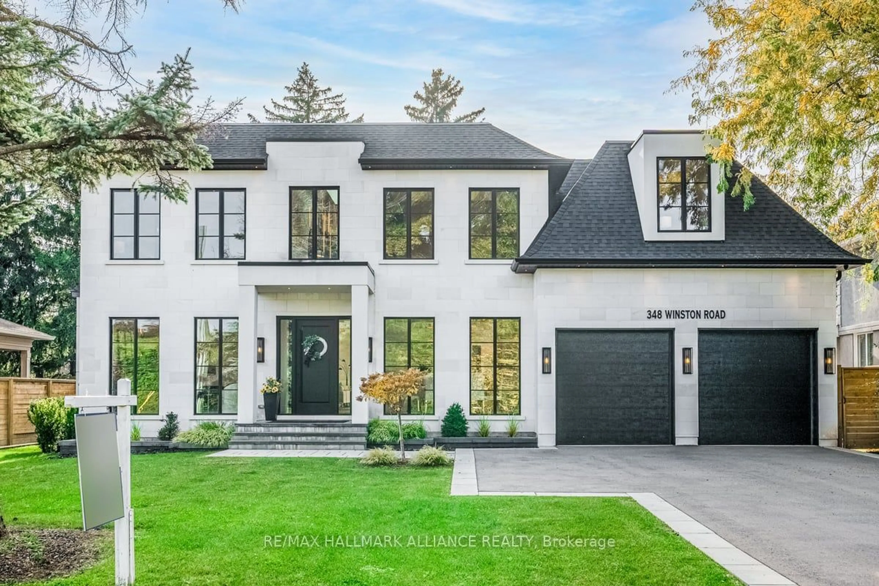179 Douglas Ave, Oakville, Ontario L6J 3R9
Contact us about this property
Highlights
Estimated ValueThis is the price Wahi expects this property to sell for.
The calculation is powered by our Instant Home Value Estimate, which uses current market and property price trends to estimate your home’s value with a 90% accuracy rate.Not available
Price/Sqft-
Est. Mortgage$20,099/mo
Tax Amount (2024)$17,174/yr
Days On Market13 days
Description
Nestled just steps from the vibrant core of downtown Oakville, this custom-designed farmhouse redefines luxury living. Boasting 4+1 bedrooms and 5 bathrooms, this remarkable residence seamlessly integrates functionality with upscale features. As you enter, you're greeted by a bright and airy ambiance that flows through spacious principal rooms, a main floor office, and an eat-in kitchen with a separate dining area. The custom-designed kitchen opens to the living space and back porch, making it perfect for entertaining. Meticulous attention to detail is evident throughout, from the elegant panelled walls and coffered ceilings to the radiant heated floors that provide warmth year-round, complemented by two indoor fireplaces. Additional highlights include built-in speakers, camera and security system, designer light fixtures, high-end Miele appliances, and a garage featuring epoxy floors and slat walls. The private exterior showcases a granite stone driveway and address wall, an inground ozone pool with an automatic safety cover, an outdoor patio with an additional fireplace, a shed, and generous green space. With five skylights and oversized windows illuminating the interior, this home is truly exceptional. Situated in a highly sought-after school district, it perfectly combines luxury, comfort, and convenience, making it an outstanding choice!
Property Details
Interior
Features
Main Floor
Office
3.18 x 2.95Hardwood Floor / O/Looks Frontyard / B/I Shelves
Dining
4.24 x 3.43Hardwood Floor / Panelled / Crown Moulding
Kitchen
6.17 x 4.22Stainless Steel Appl / Centre Island / Open Concept
Family
5.59 x 5.00Hardwood Floor / Fireplace / Open Concept
Exterior
Features
Parking
Garage spaces 1.5
Garage type Attached
Other parking spaces 4
Total parking spaces 5.5
Property History
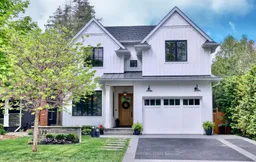 40
40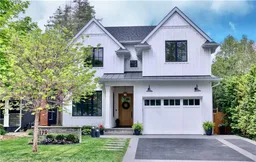
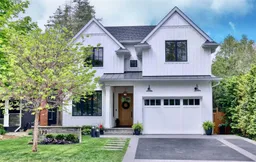
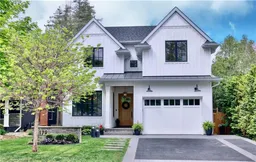
Get up to 1% cashback when you buy your dream home with Wahi Cashback

A new way to buy a home that puts cash back in your pocket.
- Our in-house Realtors do more deals and bring that negotiating power into your corner
- We leverage technology to get you more insights, move faster and simplify the process
- Our digital business model means we pass the savings onto you, with up to 1% cashback on the purchase of your home
