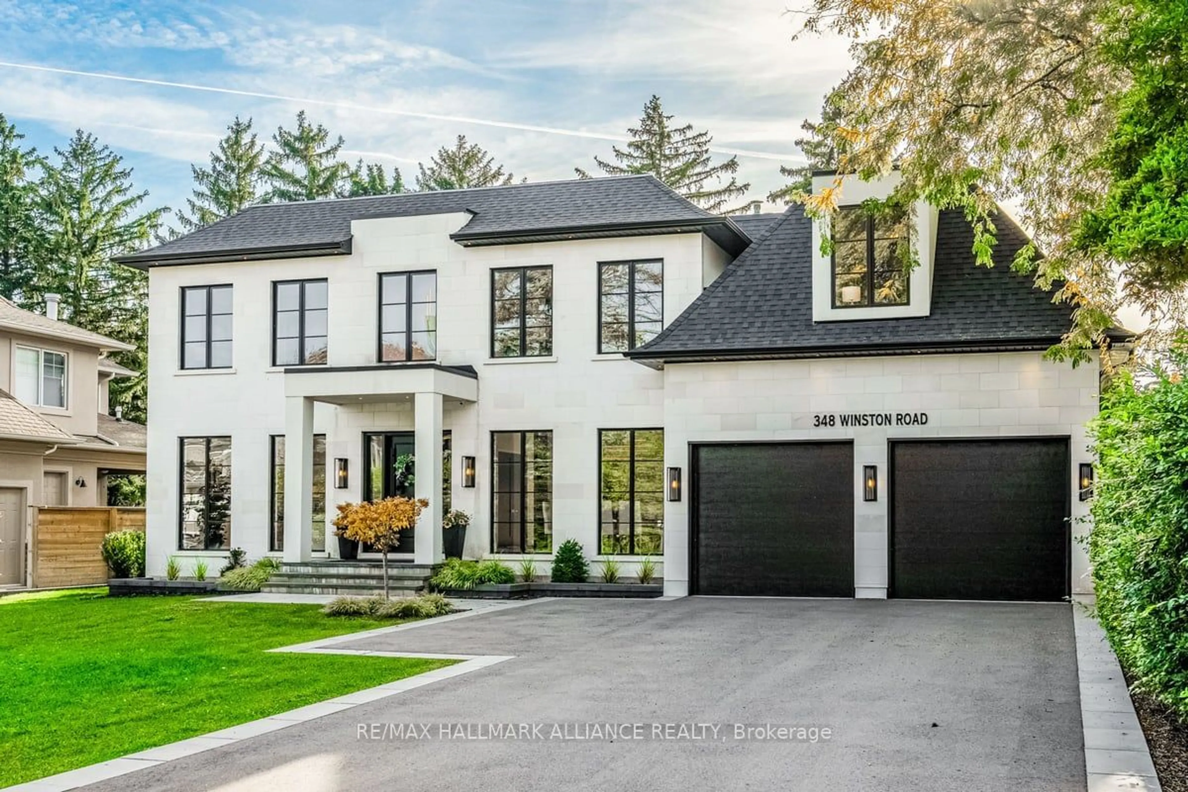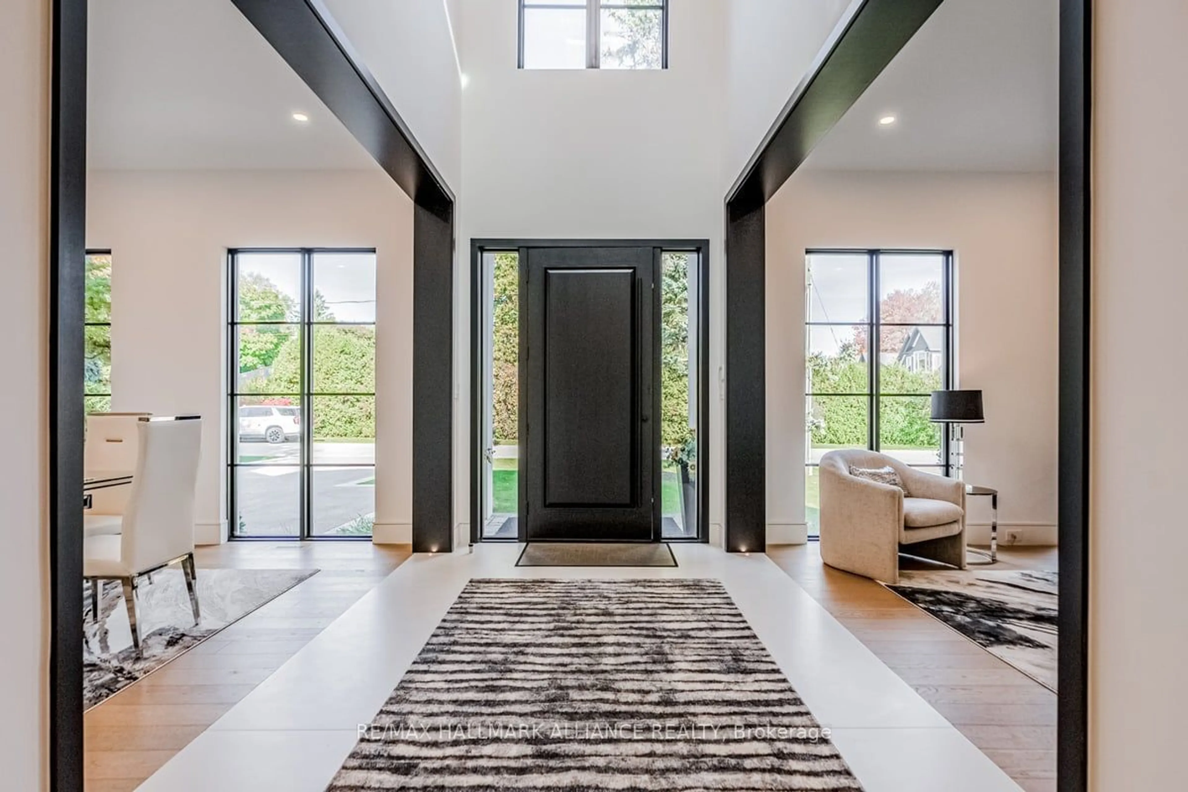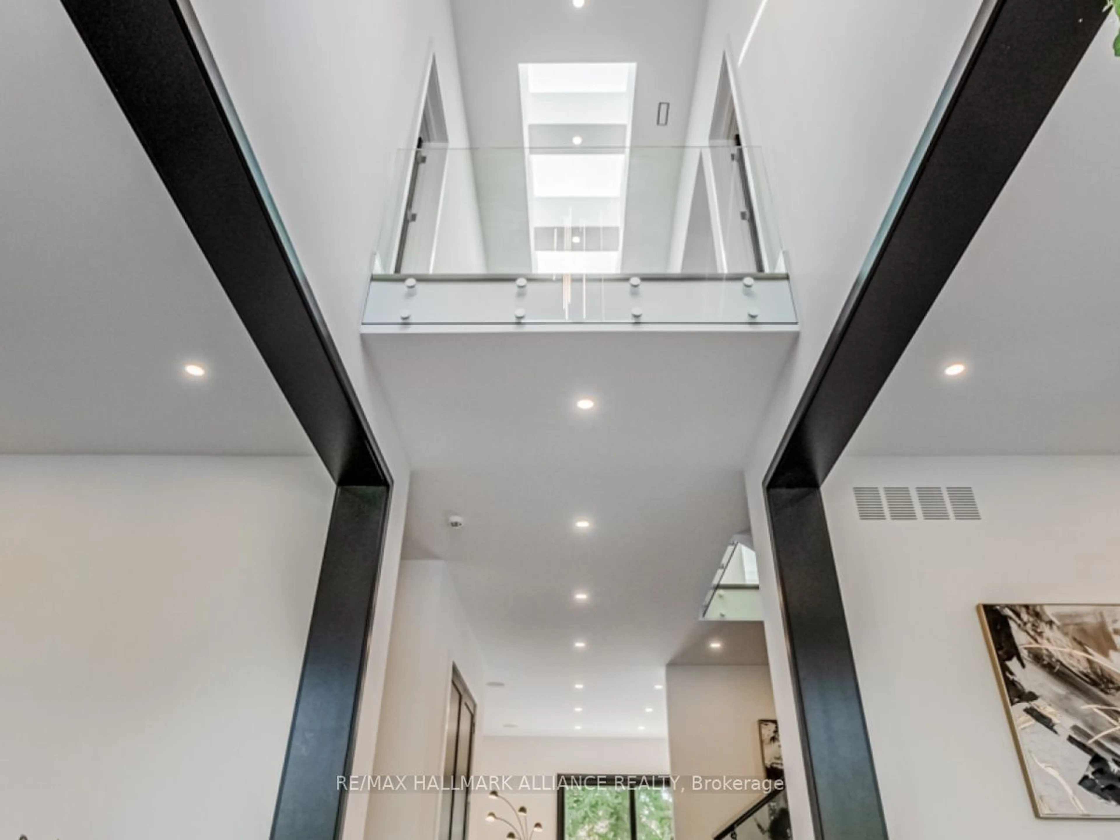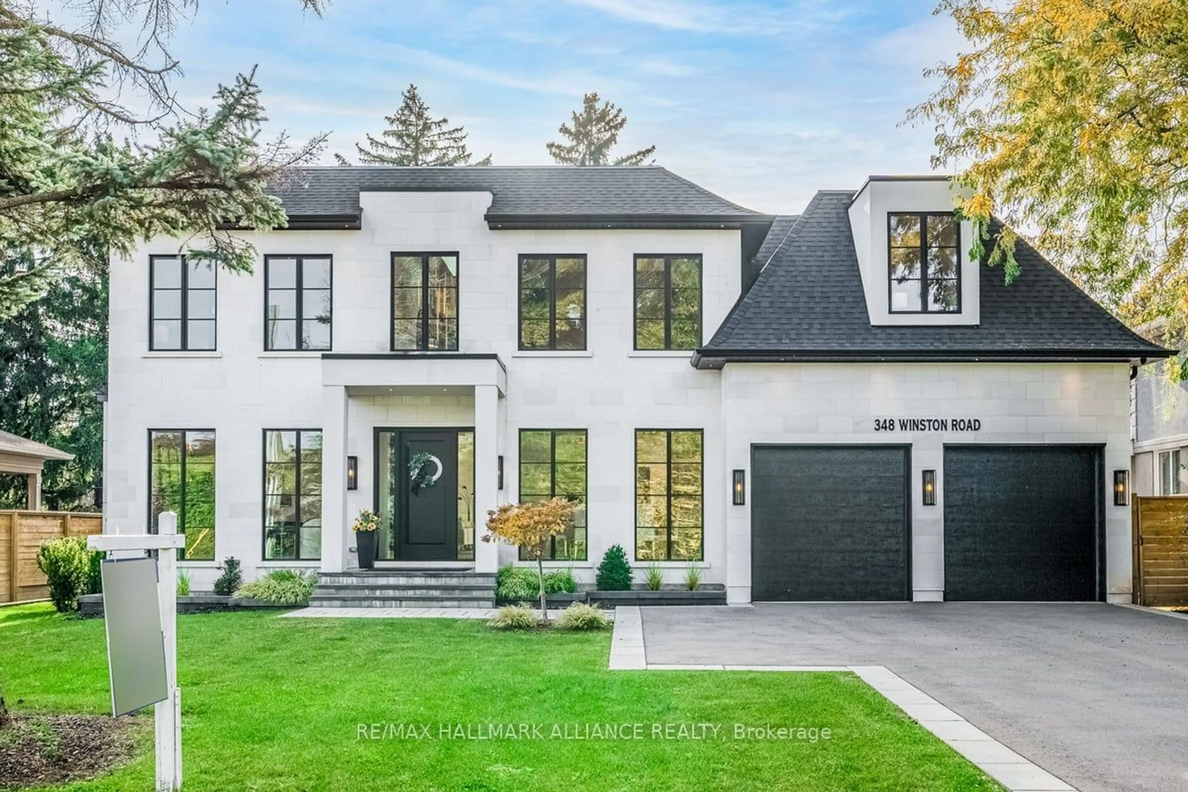
348 Winston Rd, Oakville, Ontario L6L 4W5
Contact us about this property
Highlights
Estimated ValueThis is the price Wahi expects this property to sell for.
The calculation is powered by our Instant Home Value Estimate, which uses current market and property price trends to estimate your home’s value with a 90% accuracy rate.Not available
Price/Sqft$1,211/sqft
Est. Mortgage$21,425/mo
Tax Amount (2024)$19,275/yr
Days On Market69 days
Total Days On MarketWahi shows you the total number of days a property has been on market, including days it's been off market then re-listed, as long as it's within 30 days of being off market.181 days
Description
Welcome to your dream home in the heart of Oakville. This stunning, custom-built, luxury residence offers the perfect blend of elegance, comfort, and modern design. Nestled on a premium lot in one of Oakville's most coveted neighborhoods, this home boasts 5 bedrooms, 6 bathrooms, and 6400 square feet of meticulously designed living space. Step inside to soaring ceilings, expansive windows, triple skylights, and an open concept layout that floods the home with natural light. The gourmet kitchen is a chef's paradise, featuring top of the line appliances, custom cabinetry, and a spacious island, perfect for entertaining. The primary suite offers a serene retreat with a spa-like ensuite, and a walk-in closet fit for a celebrity. Outside enjoy beautifully landscaped gardens, and a covered patio complete with an outdoor kitchen opposite a gas fireplace. With premium finishes, access to elite schools, parks, and amenities, this Oakville masterpiece is truly one of a kind so please don't miss this opportunity.
Property Details
Interior
Features
Main Floor
Dining
4.27 x 3.96Formal Rm / hardwood floor / Pot Lights
Kitchen
8.92 x 4.88B/I Appliances / Centre Island / W/O To Patio
Family
4.65 x 4.88Gas Fireplace / Open Concept / hardwood floor
Office
3.66 x 3.12Window / hardwood floor / Pot Lights
Exterior
Features
Parking
Garage spaces 2
Garage type Attached
Other parking spaces 4
Total parking spaces 6
Property History
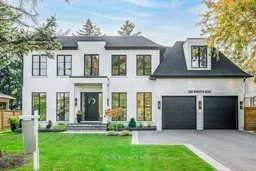 48
48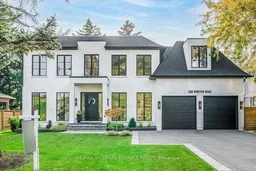
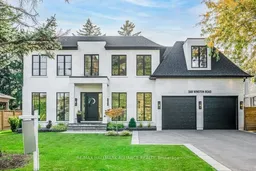
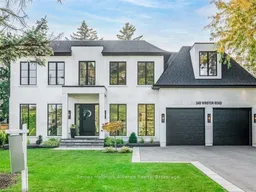
Get up to 1% cashback when you buy your dream home with Wahi Cashback

A new way to buy a home that puts cash back in your pocket.
- Our in-house Realtors do more deals and bring that negotiating power into your corner
- We leverage technology to get you more insights, move faster and simplify the process
- Our digital business model means we pass the savings onto you, with up to 1% cashback on the purchase of your home
