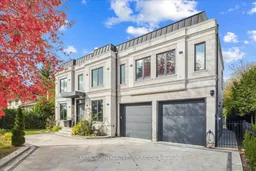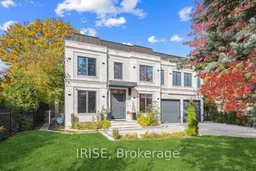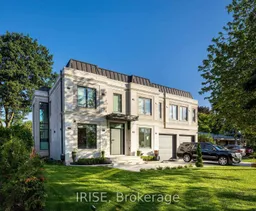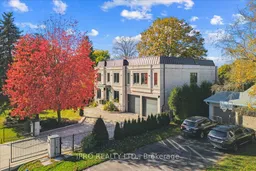Welcome To 1453 Seagram Ave. Located In The Prestigious Bronte East Neighborhood, Min From Lake Ontario. This Beautiful 5 Bed, 6 Bath Home Spans Over 7000 Sq Ft Of Interior Livable Space. Estate Living At It's Finest W/A Ton Of Amenities For Everyone. As You Step Through The Main Entrance, You Are Welcomed Into An Oasis. The Open Concept Living Room W/20 Ft Ceilings & 16Ft Windows Allows For An Array & Grand Feel. Main Level Features: A Large Guest Walk In Closet, Large B/I Bar, A Beautiful Dining Space, His & Her Offices, A Large Kitchen W/Sliding Doors Onto The (TREX) Deck/Patio. Dacor Black Stainless Steel B/I Appliances & Mudroom W/Dog Shower. Just Off The Living/Dining Room Is A Children's Playroom Perfect For Those That Love To Keep A Close Eye On The Little Ones. Powder Room Has A Large Acacia Wood Countertop W/A Custom Made Stone Sink. As You Make Your Way Up The Landing You Can View The Grand Living Room From Above. To Your Right Are 2 Bedrooms Equipped W/A 3 Piece Spa Ensuite & Each Room Fts It's Own W/I Closet. To Your Left Is The Grand Primary Bedroom With A B/I Vanity, Fridge, Fireplace & A B/I King Fabric Wall Bed & Custom Headboard. The Best Feature: The Custom 9.11 x14Ft Built In Walk In Closet With Skylight & 6x5Ft Make Up Vanity Built In Area. The 5 Piece Spa Bath Fts Porcelain Wall Slaps & An Italian Imported Air Jet Jacuzzi Tub. As You Proceed Further Down The Hall You Will Find Your 1st HVAC Unit That Heats/Cools & Humudifies Your Upper Level, A Large Laundry Room & Your 4th Bedroom W/ 4 Piece Ensuite, B/I Desk & A W/I Closet. The House Fts Oak Hardwood Throughout & Heated Floors In The Entire Bsmt. The Bsmt features a Fully Equipped Gym, Mirrored Glass Walls & 2 Storages; A Movie Theatre W/Soundproofing, 2 Level Seating, 185inch Screen & Projector, Large Storage Area W/Door; A Kitchen/Living Area, 2nd HVAC Unit For The Bsmt & Main Level Heating/Cooling, Large Bed W/Closet & 3 Piece Bath & W/O To Your Private Backyard Oasis.
Inclusions: *Fully Furnished* See Schedule C Attached, All Light Fixtures, All Chattels, Mirrors, Electric Blindsw, Tesla Charger In Garage, Hot Tub, All B/Ins, Haning Planters, Front Porch Planters, 14ft Christmas Tree, Safe, Garden Shed.







