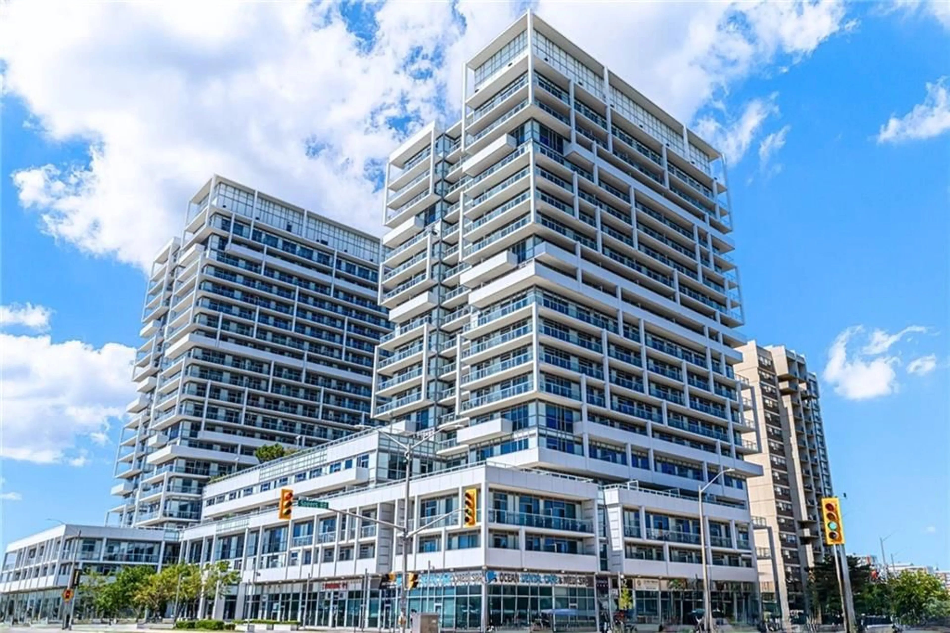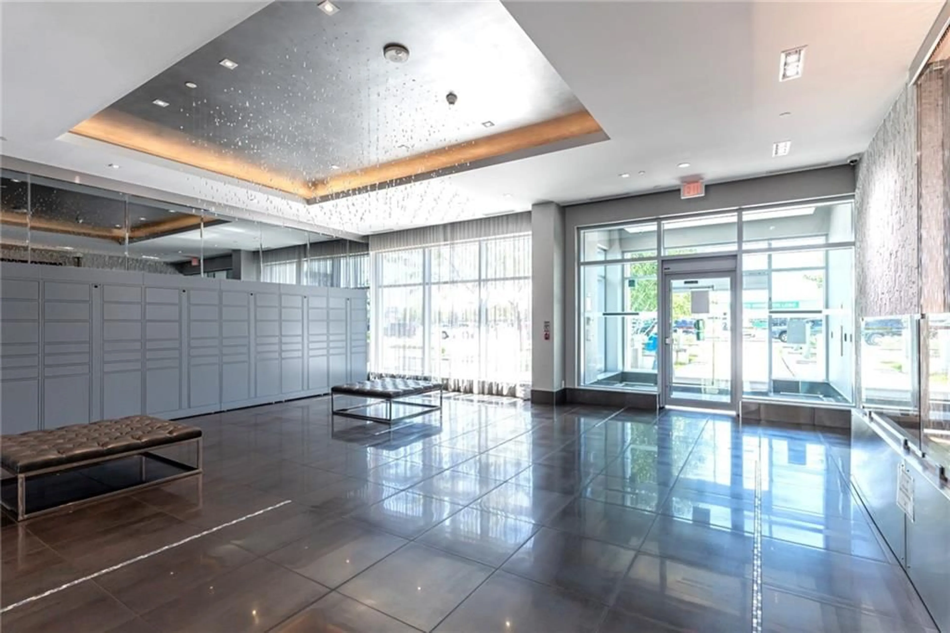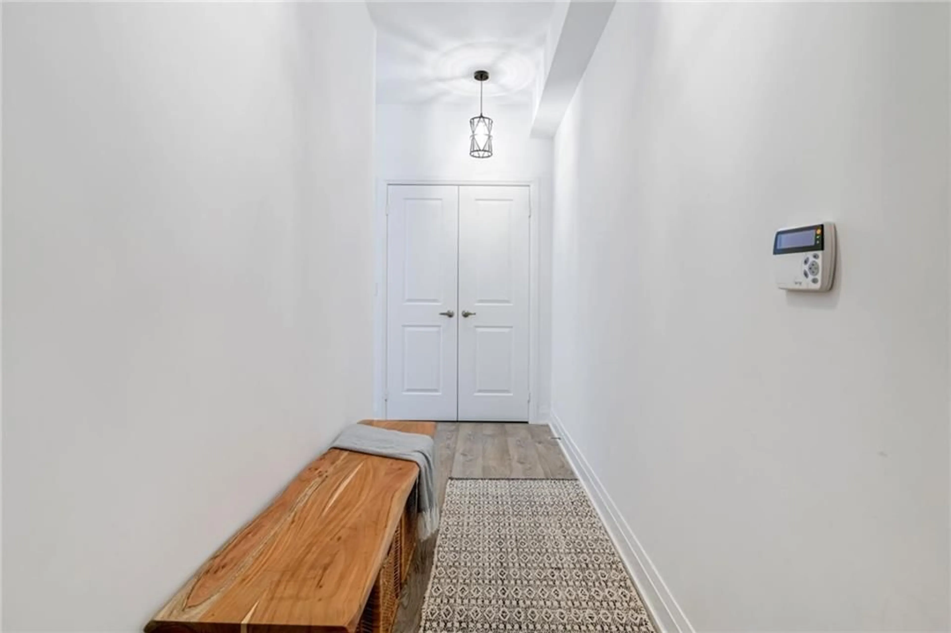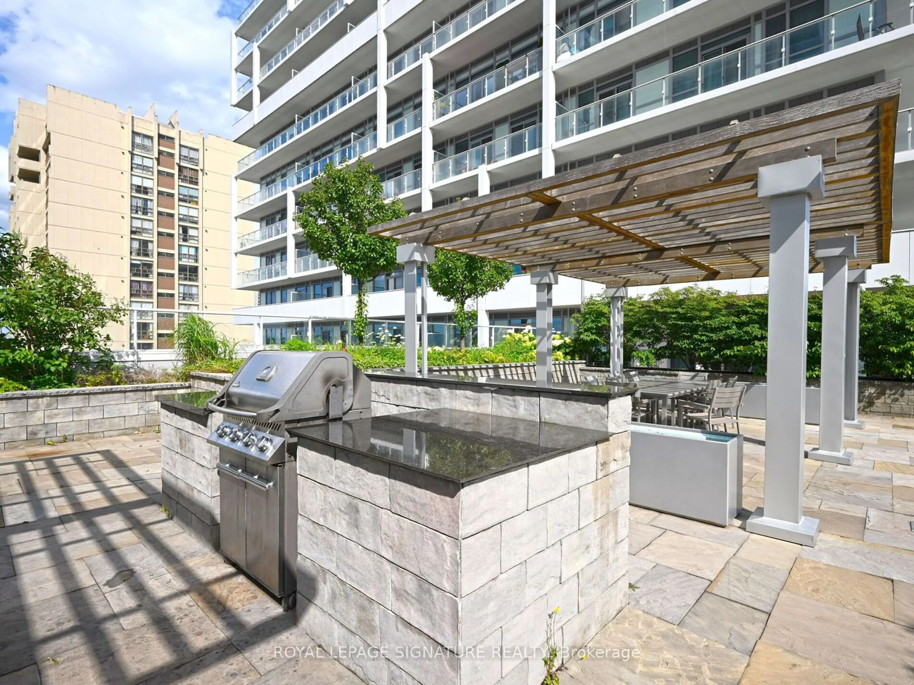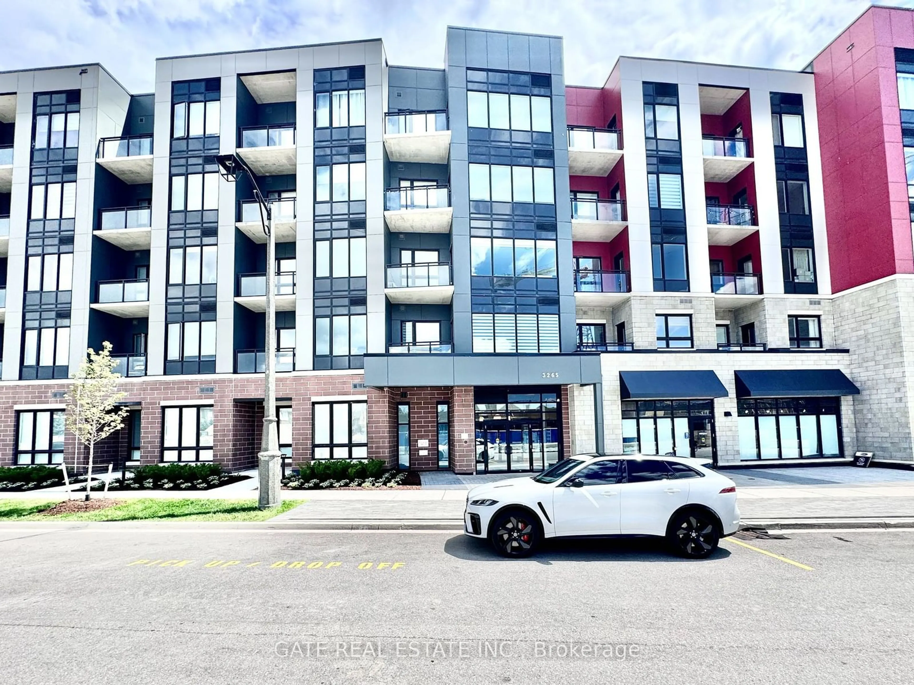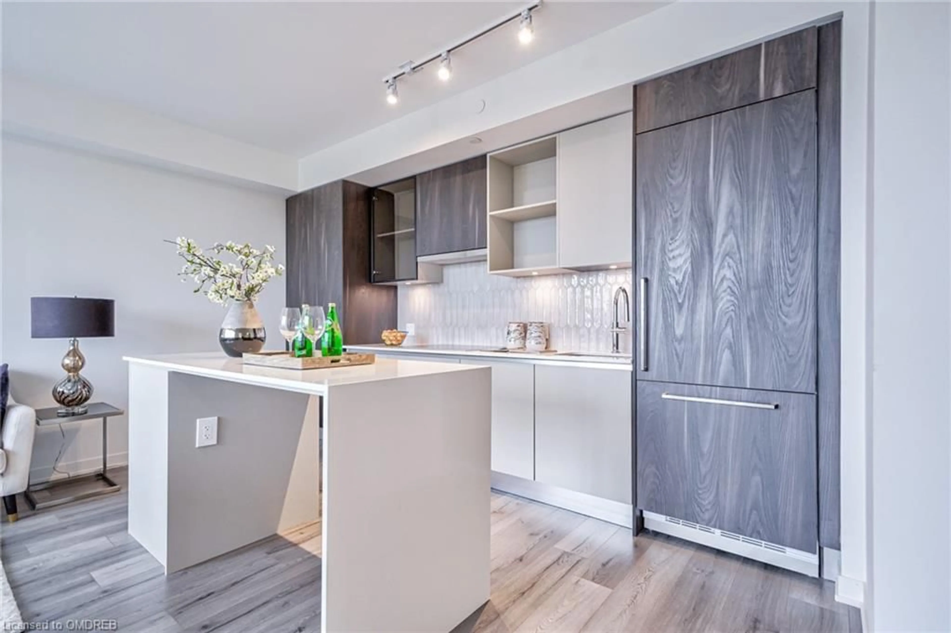55 SPEERS Rd #1403, Oakville, Ontario L6K 0H9
Contact us about this property
Highlights
Estimated ValueThis is the price Wahi expects this property to sell for.
The calculation is powered by our Instant Home Value Estimate, which uses current market and property price trends to estimate your home’s value with a 90% accuracy rate.$678,000*
Price/Sqft$853/sqft
Days On Market66 days
Est. Mortgage$3,135/mth
Maintenance fees$686/mth
Tax Amount (2024)$2,699/yr
Description
Welcome to bright and airy living with this stunning 2-bed, 2-bath corner unit condo, perfectly located just steps from Kerr Village. This sophisticated home boasts lake views and a spacious wrap-around balcony ideal for outdoor living. The primary suite features a luxurious ensuite bath with glass walk-in shower, a walk-in closet, access to the patio, and lake views. The open concept kitchen and living room are adorned with floor-to-ceiling windows and offer a bright and airy ambiance with tons of natural light. The kitchen features stone countertops, a glass backsplash, stainless steel appliances and a dining area. The building’s exceptional amenities cater to all your lifestyle needs. Unwind in the pool or sauna, maintain your fitness regimen in the gym, entertain in the party room, or find your inner peace in the yoga room. This condo seamlessly blends luxury, convenience, and style, providing the perfect sanctuary for modern living in a great location.
Property Details
Interior
Features
M Floor
Foyer
10 x 4Laundry Room
5 x 3Living Room
16 x 8Kitchen
16 x 8Exterior
Parking
Garage spaces 1
Garage type Underground, Asphalt
Other parking spaces 0
Total parking spaces 1
Condo Details
Amenities
Concierge, Exercise Room, Media Room, Party Room, Roof Top Deck/Garden, Sauna
Inclusions
Property History
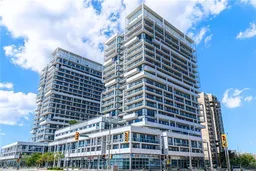 38
38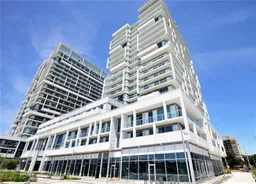 29
29Get up to 1% cashback when you buy your dream home with Wahi Cashback

A new way to buy a home that puts cash back in your pocket.
- Our in-house Realtors do more deals and bring that negotiating power into your corner
- We leverage technology to get you more insights, move faster and simplify the process
- Our digital business model means we pass the savings onto you, with up to 1% cashback on the purchase of your home
