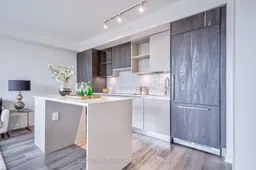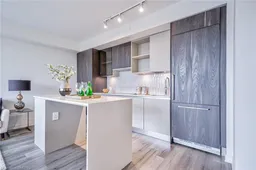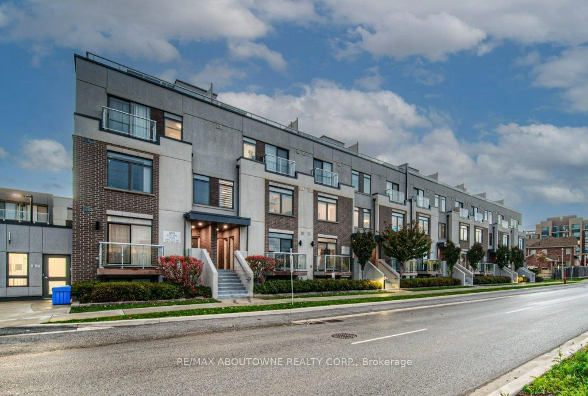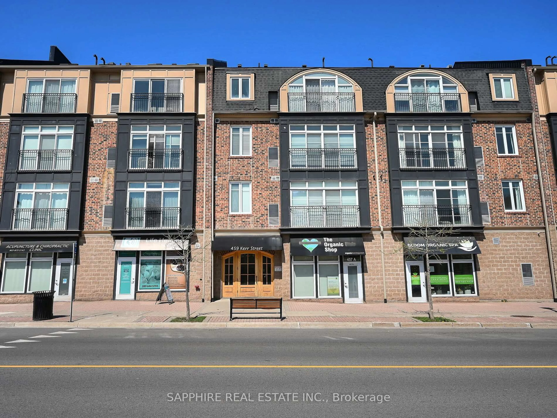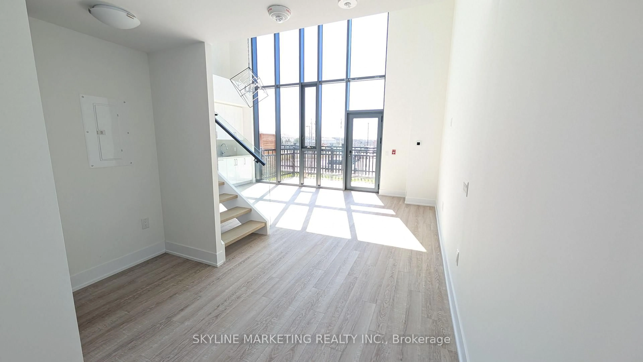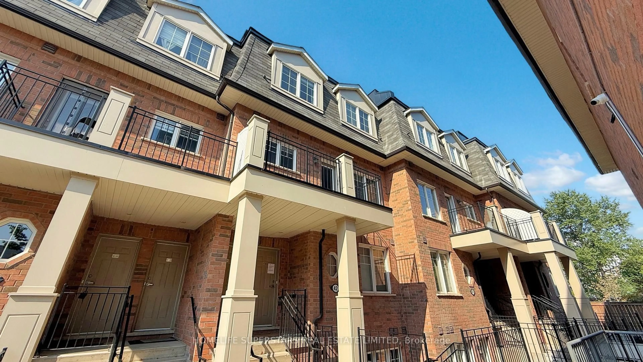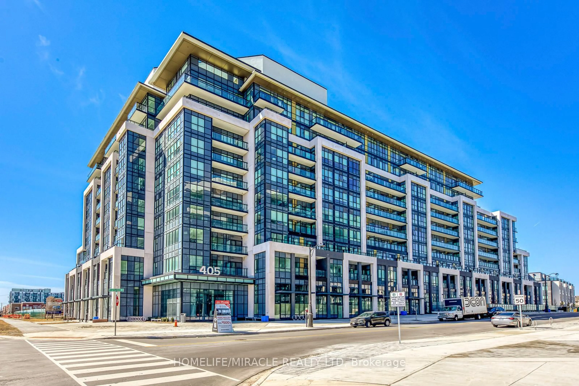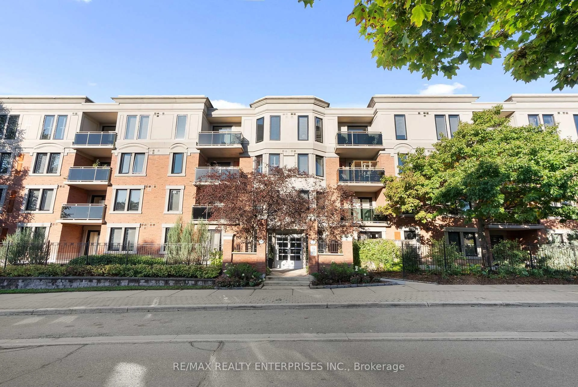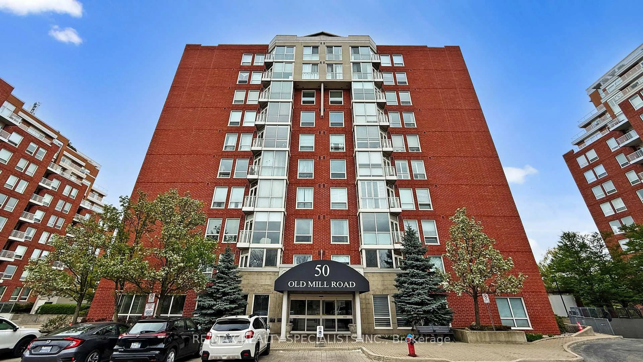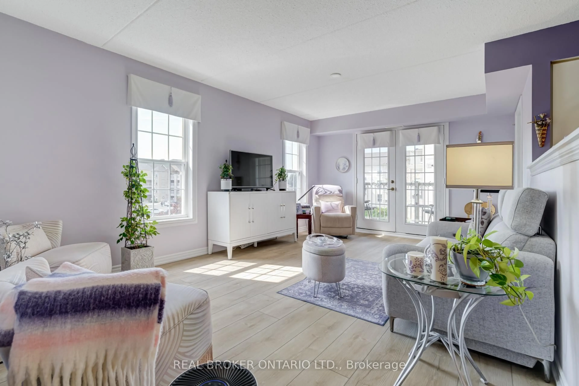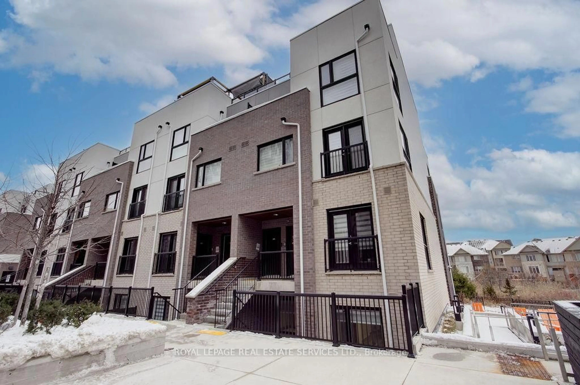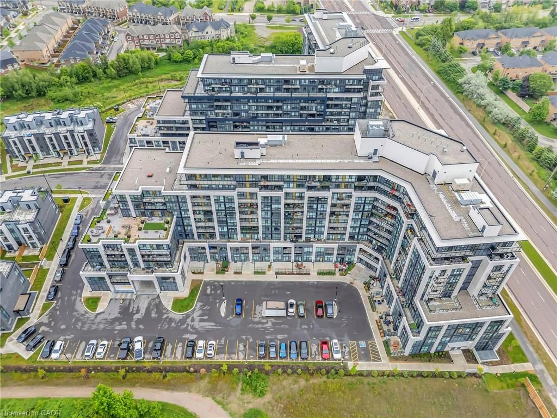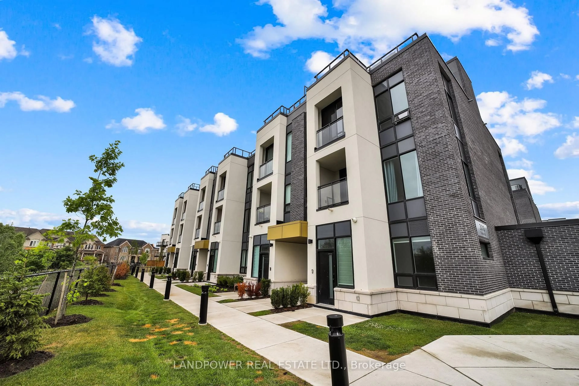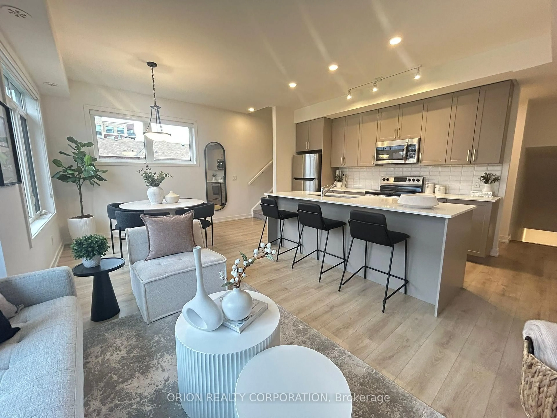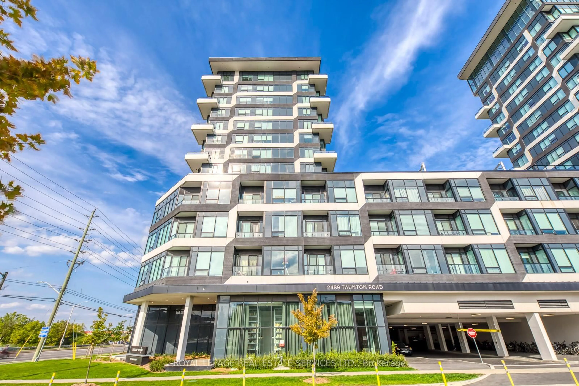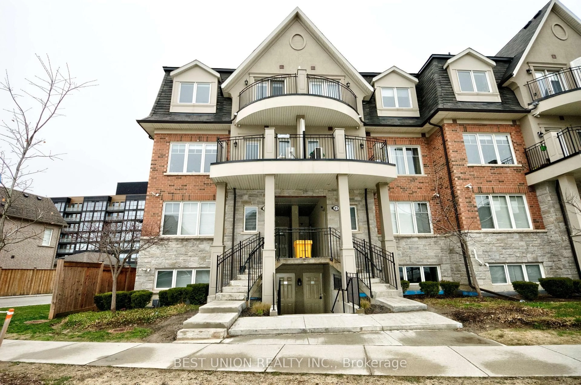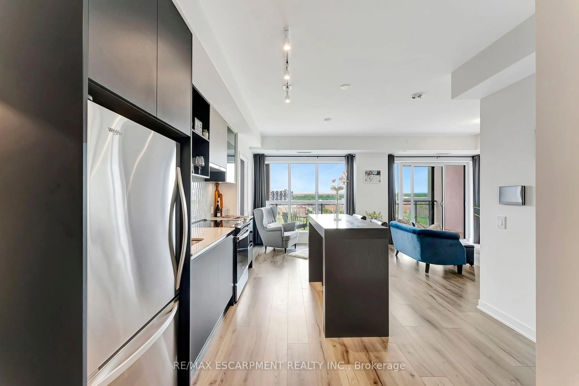Brand NEW & Fully Upgraded 752sf 2 bed, 2 bath & 1 Parking condo unit with an EV Charger at Dundas & Neyagawa. Ready for immediate occupancy. Tens of thousands spent on upgrades. Kitchen features built in Fulgor Milano Appliances, Stone counters, Beautiful backsplash, custom Island with built in dining area! Tons of in-unit storage with Walk-in closets in BOTH bedrooms & a walk-in Coat closet at entry. Storage locker is also included! This unit HAS NEVER BEEN LIVED IN and is located within walking distance to Fortinos, Food Basics & Sixteen Mile Sports complex. There are also plenty of restaurants, coffee shops trails and parks to explore nearby. Enjoy over 15,000SF of indoor and outdoor amenities in the building including, a massive fitness studio, residence lounge, 6th Floor party room, outdoor terrace with BBQ, yoga studio & more. A 24hr concierge and a smart AI Community system are all included for convenience & Security. Bulk Highspeed internet is also INCLUDED! Plenty of surface and underground visitor parking available as well. Only 5km to Oakville GO Station, 3km to Sheridan College & Easy access to QEW, 403 & 407.
Inclusions: Built in Fulgor Milano appliances (Fridge, Dishwasher, cooktop and oven), Panasonic Microwave, EV Unit in Parking stall 150, all Electrical light fixtures, Carbon Monoxide Detector, Dishwasher, Dryer, Garage Door Opener, Microwave, RangeHood, Refrigerator, Smoke Detector, Stove, Washer

