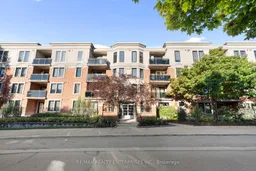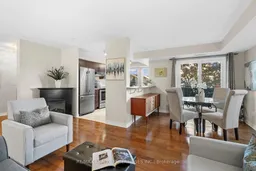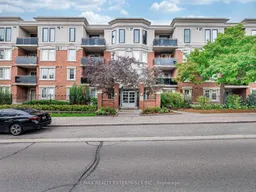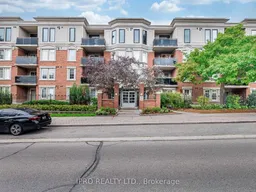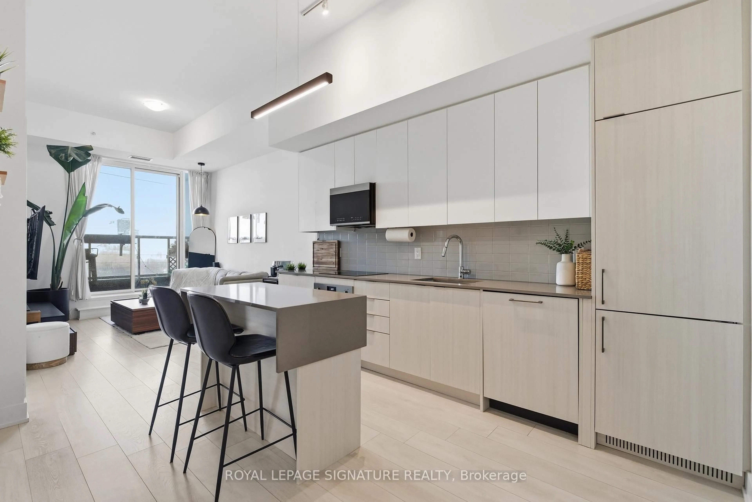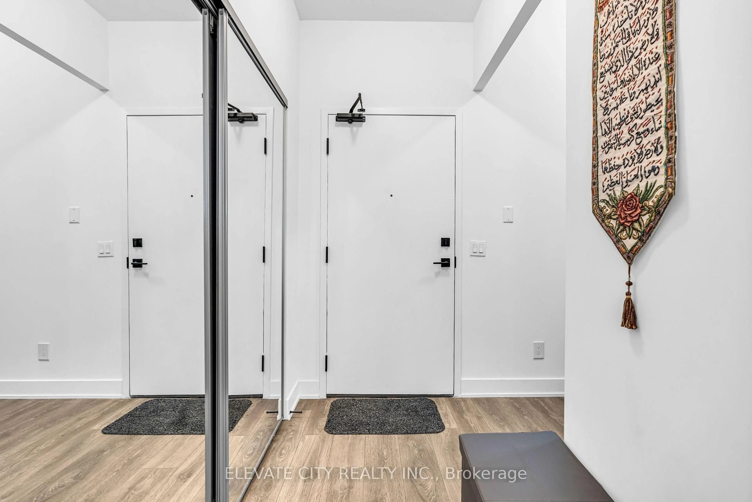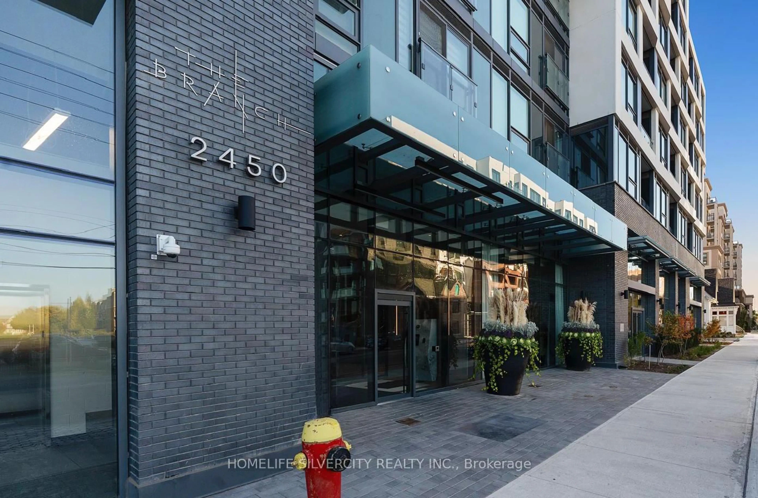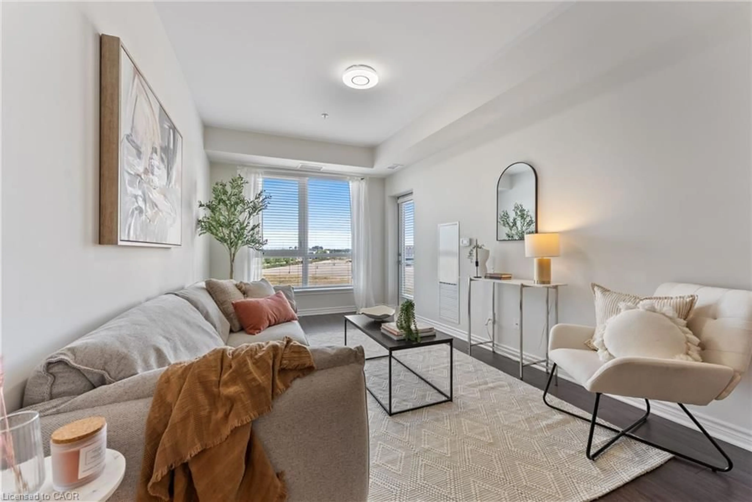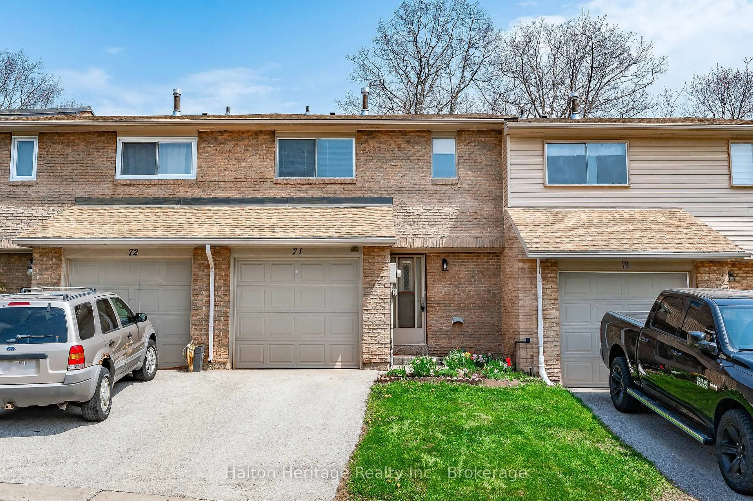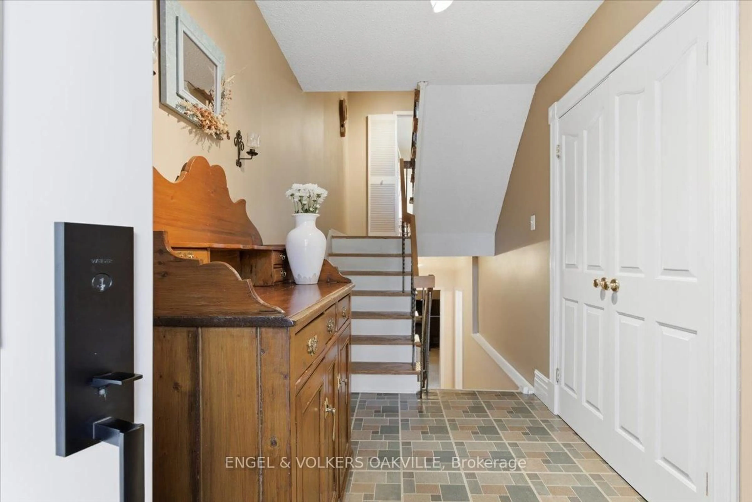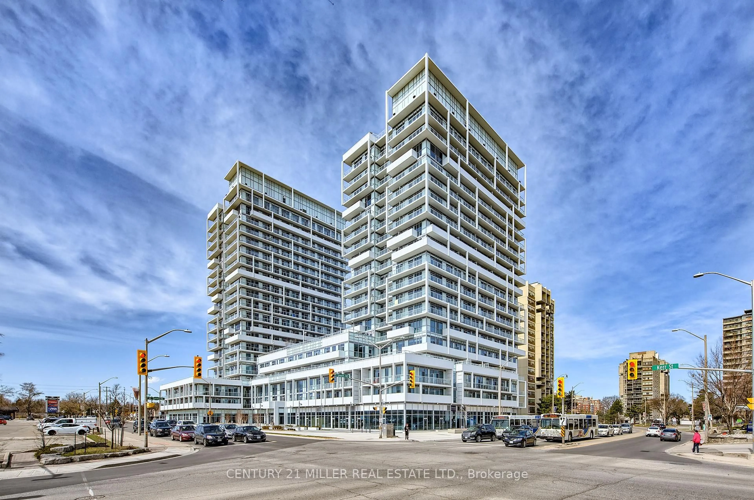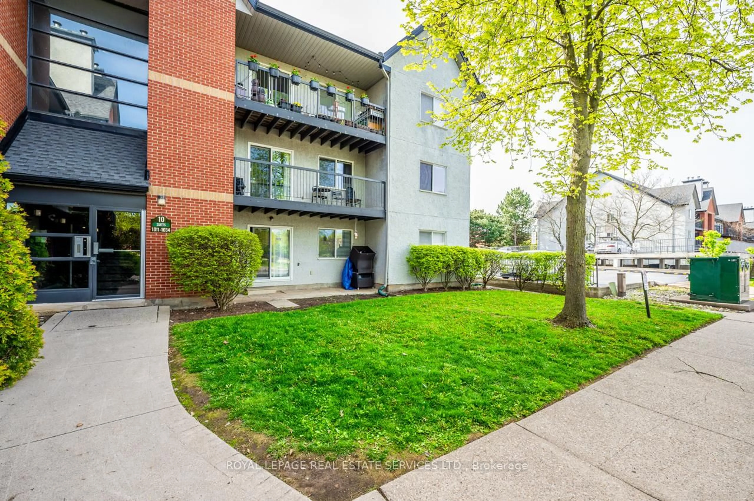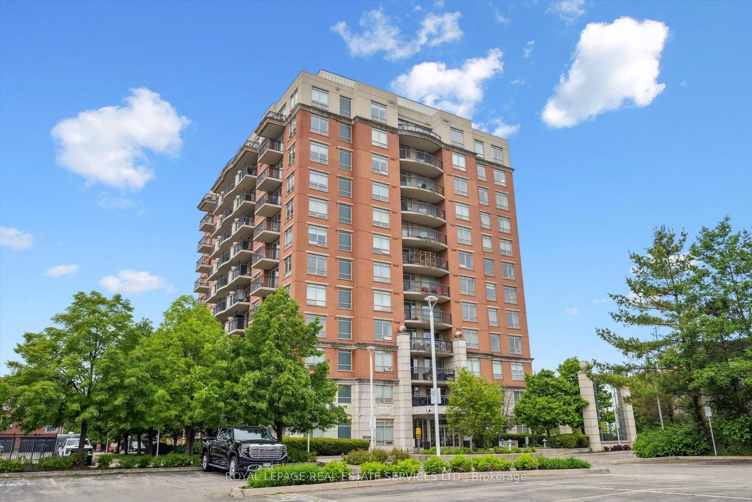Welcome to Park Place II, a boutique low-rise condo community in the heart of Oakville's Uptown Core. Tucked away on a tree-lined street yet steps from everything you need, Unit 303 offers the perfect balance of convenience and serenity. This spacious 2-bedroom, 2-bath corner suite spans approximately 1,000 sq ft and has been meticulously maintained. A generous foyer with double closet opens to a bright open-concept living and dining area with hardwood floors and large new windows framing views of mature trees. Step onto your private balcony and enjoy morning coffee with the sound of birdsong rather than traffic. The kitchen offers ample counter space and stainless-steel appliances. The primary bedroom features a double closet and 4-piece ensuite, while the second bedroom also with a double closet sits beside another full bath, ideal for family, guests or a home office. Added conveniences include in-suite laundry, an electric fireplace, fresh designer paint and updated flooring in the primary bedroom. Practical perks include two parking spaces (one oversized), a private storage locker and amenities such as a party room, meeting room, bike storage room, tire storage room, visitor parking and community gardens. Park Place II is a quiet, well-managed building with a friendly atmosphere, offering more privacy and character than larger condo towers. Its Uptown Core location means you can walk to cafes, restaurants, gyms and shopping, while downtown Oakville and the waterfront are just a short drive away. With bright corner exposure, a functional split-bedroom layout and two rare parking spots, Unit 303 blends the comfort of a home with the ease of condo living. With schools, parks, trails, Oakville GO and highways nearby, this is a move-in ready home in a highly connected yet peaceful location. Whether you're downsizing, buying your first home or investing, 2300 Parkhaven Blvd #303 offers comfort, privacy and convenience. Nothing to do but unpack and enjoy.
Inclusions: Kitchen S/S appliances (Fridge [2022], Stove, Dishwasher, Hood Fan), Stacked Clothes Washer & Dryer, All E.L.F's, Window Coverings, Electric Fireplace. Extras: Brand new windows and balcony sliding door (2025), hardwood floors in primary and professionally painted (2022).
