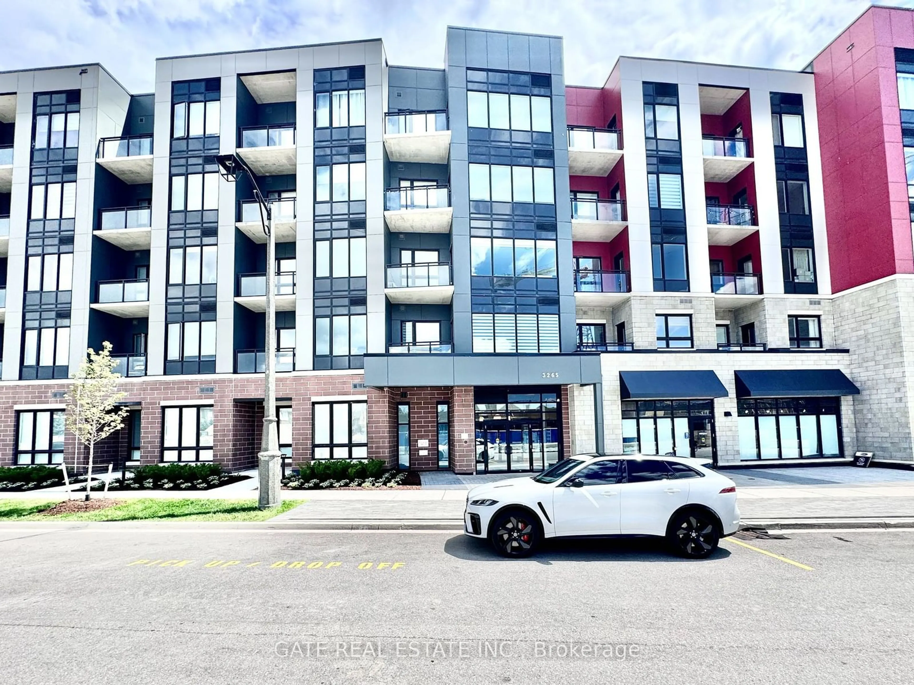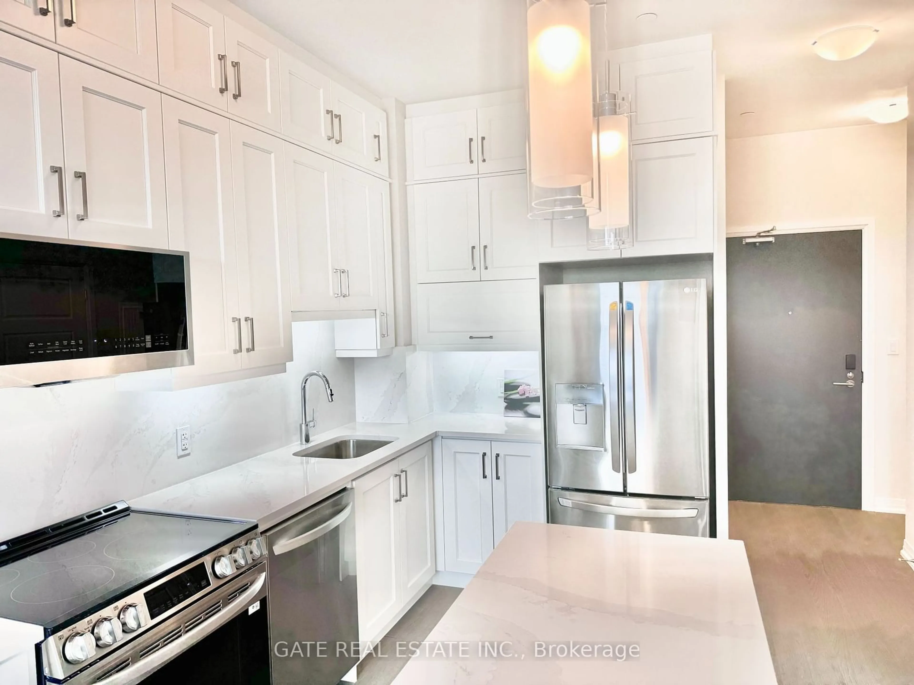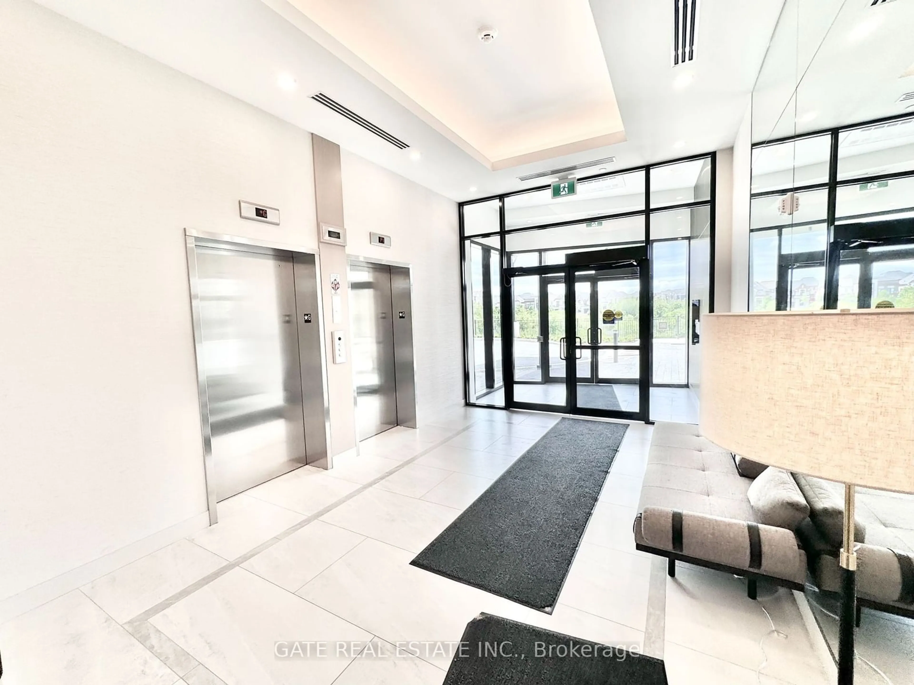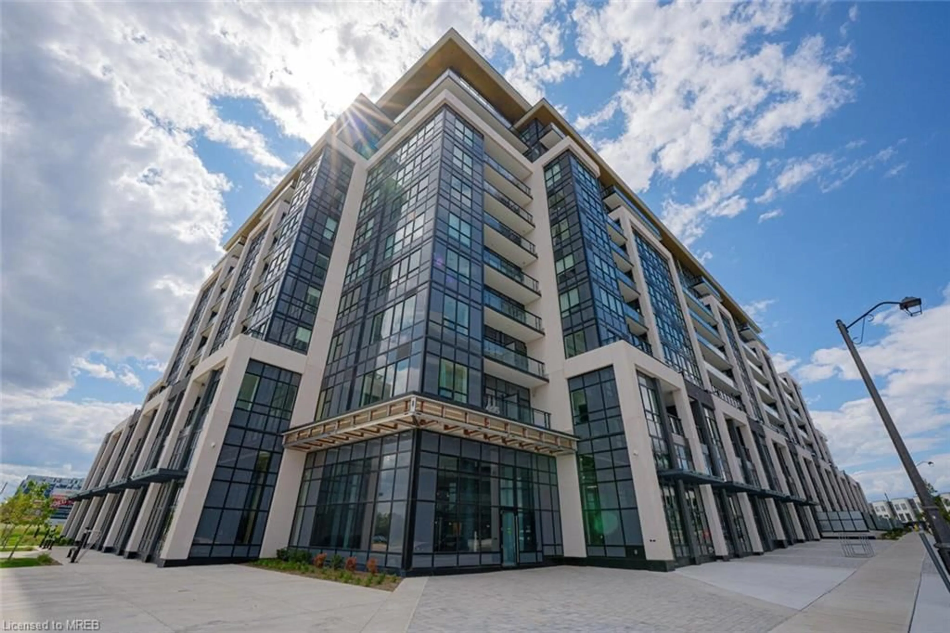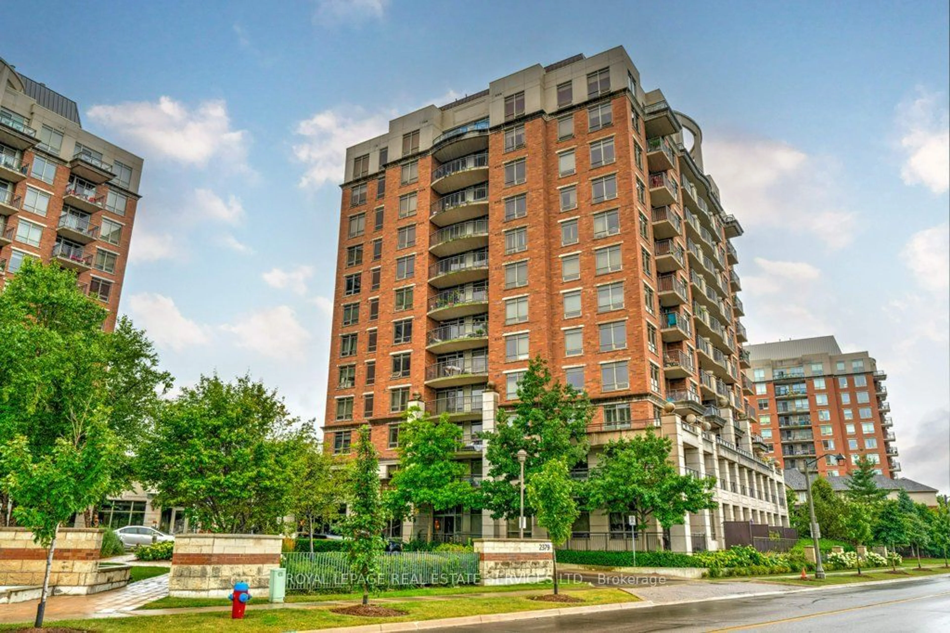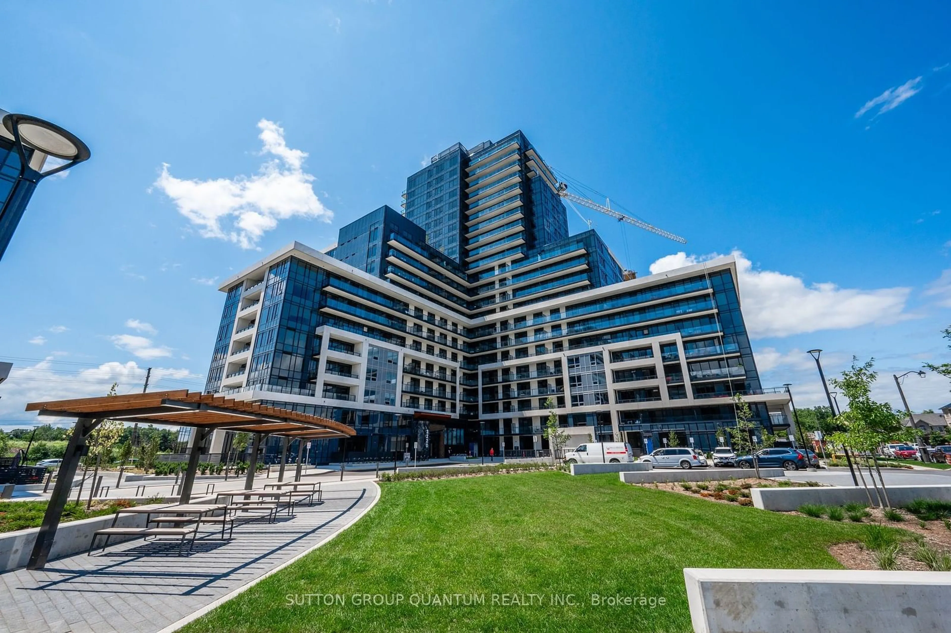3265 Carding Mill Tr #509, Oakville, Ontario L6M 5P7
Contact us about this property
Highlights
Estimated ValueThis is the price Wahi expects this property to sell for.
The calculation is powered by our Instant Home Value Estimate, which uses current market and property price trends to estimate your home’s value with a 90% accuracy rate.$569,000*
Price/Sqft$1,083/sqft
Days On Market64 days
Est. Mortgage$3,002/mth
Maintenance fees$441/mth
Tax Amount (2023)-
Description
Brand New Stunning 1Bed+Den Penthouse Unit Located In Upscale Quiet Neighborhood At "The Views On The Preserve" by Mattamy Homes. Over $25K Spent In Upgrades, 10 Ft Ceilings, Open Concept Living Room With Modern Luxury Kitchen And Walkout Balcony. Premium Quartz Countertops, Kitchen Island, And Matching Quartz Backsplash. Under Cabinet Lighting, Upgraded Stainless Steel Appliances, Upgraded Kitchen With Extended Cabinets. Large Den For Office Or Small Bedroom. Washroom With Full Glass Shower, Upgraded Porcelain Tile. Great Location Minutes Away From Major Highways, Hospitals, Parks And Shopping Plazas. Walk-In Clinic & Pharmacy In The Building. Penthouse Party Room With BBQ And Large Terrace.
Property Details
Interior
Features
Main Floor
Br
2.90 x 2.90Bathroom
2.69 x 1.93Kitchen
3.20 x 3.20Living
3.20 x 3.17Exterior
Features
Parking
Garage spaces 1
Garage type Underground
Other parking spaces 0
Total parking spaces 1
Condo Details
Amenities
Concierge, Exercise Room, Gym, Party/Meeting Room, Recreation Room, Visitor Parking
Inclusions
Property History
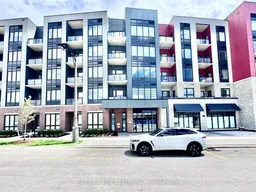 23
23Get up to 1% cashback when you buy your dream home with Wahi Cashback

A new way to buy a home that puts cash back in your pocket.
- Our in-house Realtors do more deals and bring that negotiating power into your corner
- We leverage technology to get you more insights, move faster and simplify the process
- Our digital business model means we pass the savings onto you, with up to 1% cashback on the purchase of your home
