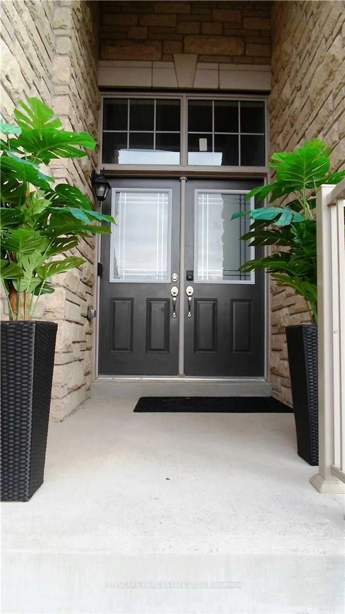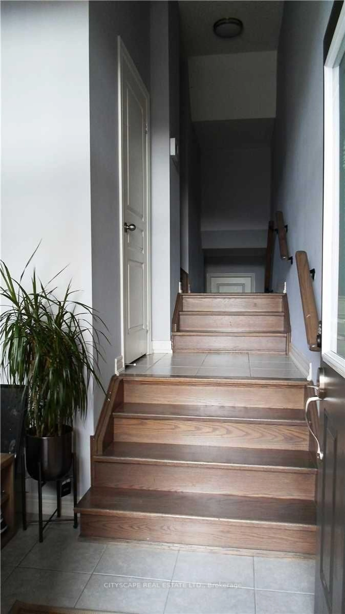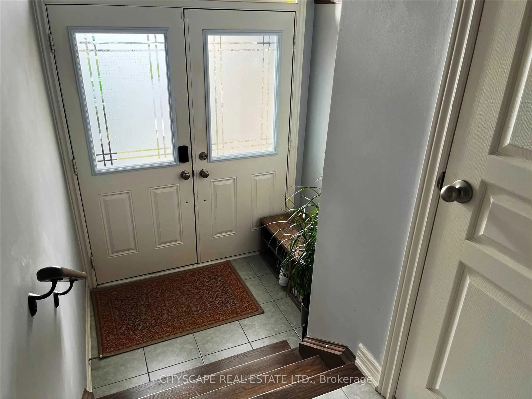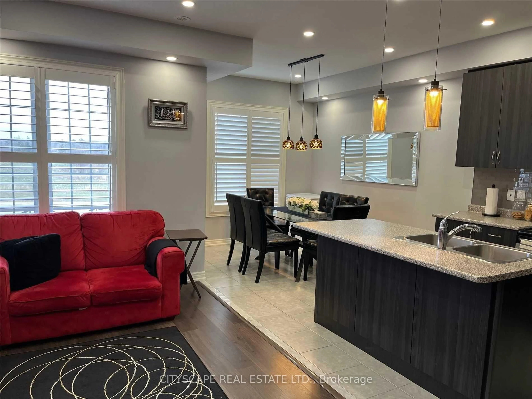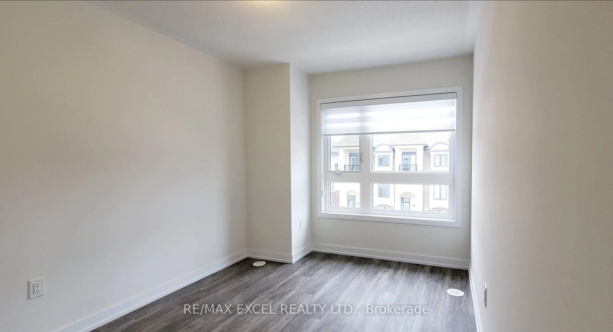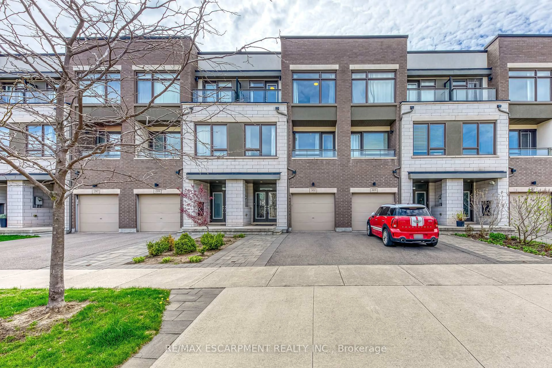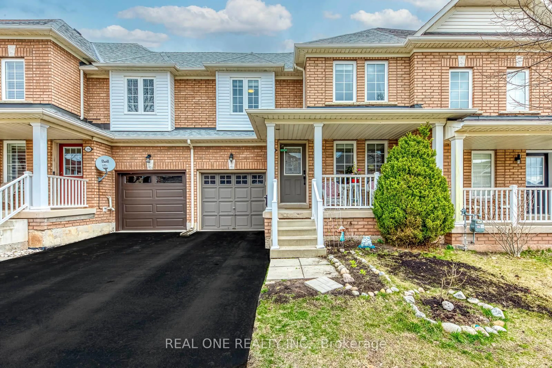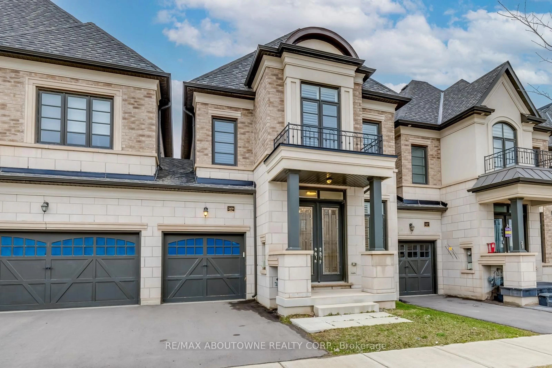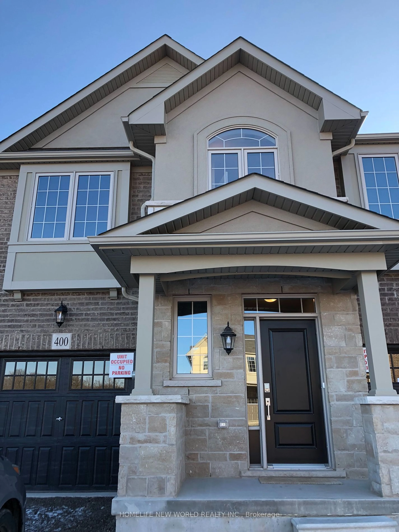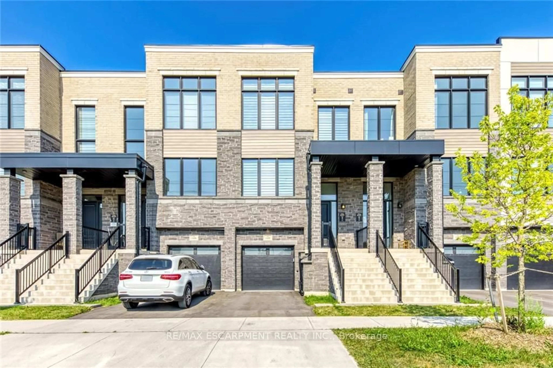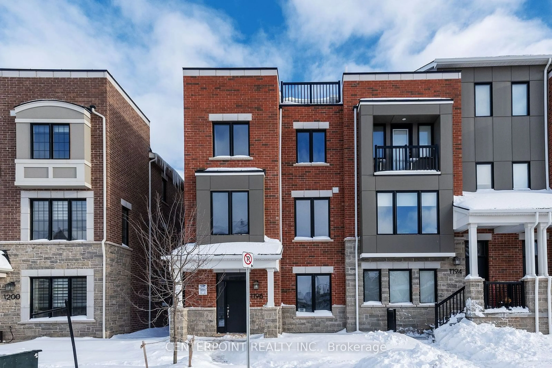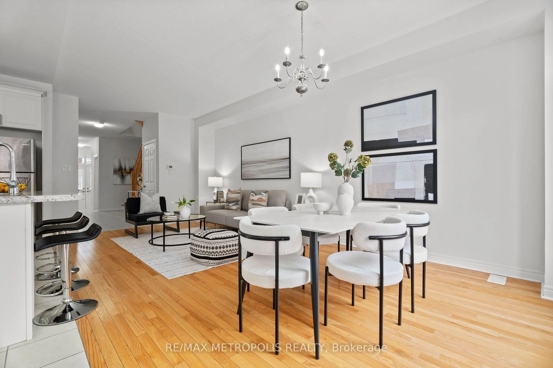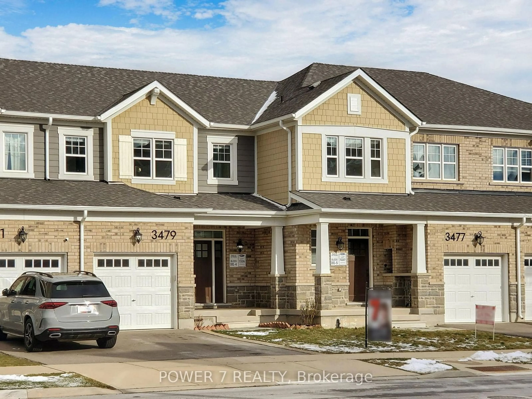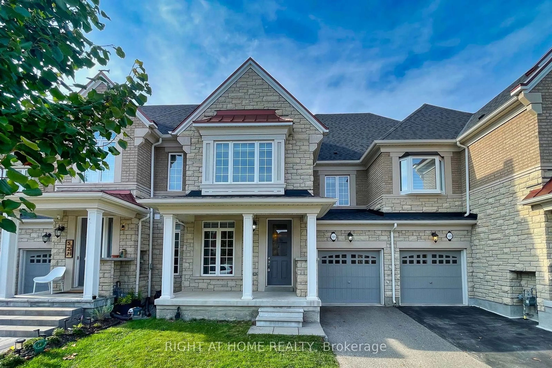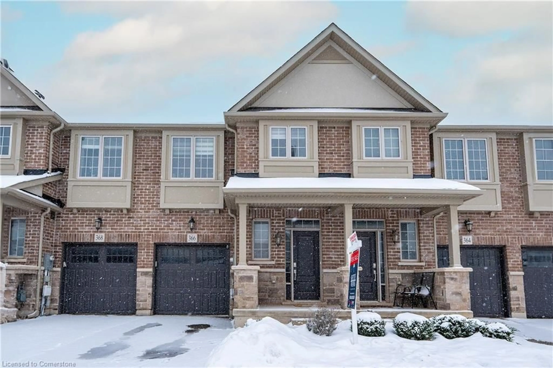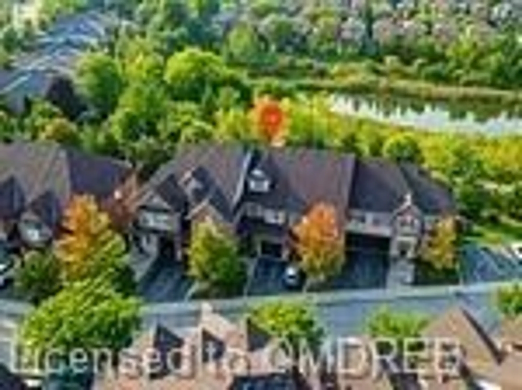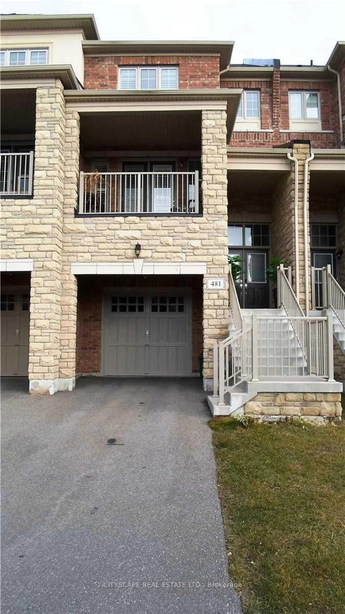
481 Terrace Way, Oakville, Ontario L6M 1N5
Contact us about this property
Highlights
Estimated ValueThis is the price Wahi expects this property to sell for.
The calculation is powered by our Instant Home Value Estimate, which uses current market and property price trends to estimate your home’s value with a 90% accuracy rate.Not available
Price/Sqft$524/sqft
Est. Mortgage$5,003/mo
Tax Amount (2024)$5,117/yr
Days On Market46 days
Description
Spacious 3 Story Freehold 3+1 Bedroom Townhouse with Double Door entrance. Approximately 2280 SqFt + unfinished basement (4 Level unit), In High Demand Area. Upon entering, the High Ceilings and openness immediately stand out, which then leads you to the Great layout. Pot Lights, Engineered Hardwood Floor & Fireplace. Living, Walk Out To Balcony. Open Concept Kitchen with Stainless Steel Appliances & Pot Lights. Primary Bedroom with Walk In Closet & 4 Pc EnSuite. 4th Bedroom On Ground Level with Full Bath. The high ceilings & large windows makes this home a daytime dream. Huge unfinished basement with two big Cold Rooms. Entrance from garage. Unique 4 level property with 2 Double Door Entrances (Front & Back) & 3 Parkings. Separate Living & Family rooms offer a generous yet cozy space for gatherings. Carpet & Pet Free Property.
Property Details
Interior
Features
2nd Floor
Living
5.97 x 3.65hardwood floor / Pot Lights / California Shutters
Family
4.93 x 2.74hardwood floor / Pot Lights / California Shutters
Kitchen
3.35 x 2.47Ceramic Floor / Pot Lights / Stainless Steel Appl
Dining
5.97 x 3.65Ceramic Floor / Pot Lights / California Shutters
Exterior
Features
Parking
Garage spaces 1
Garage type Attached
Other parking spaces 2
Total parking spaces 3
Property History
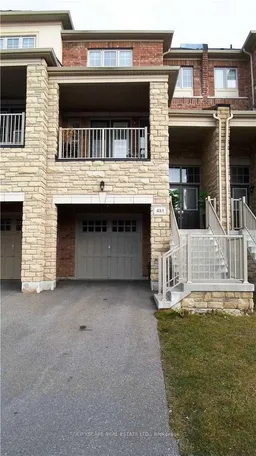 34
34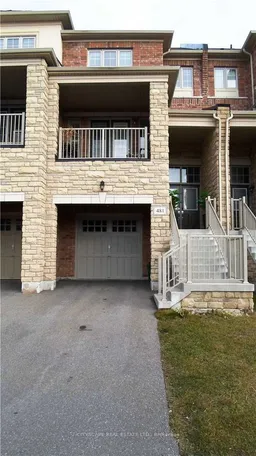
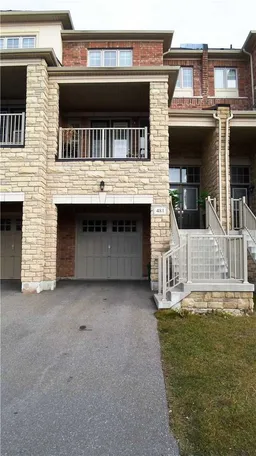
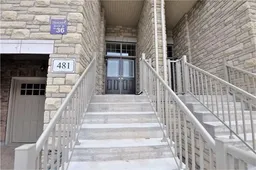
Get up to 1.5% cashback when you buy your dream home with Wahi Cashback

A new way to buy a home that puts cash back in your pocket.
- Our in-house Realtors do more deals and bring that negotiating power into your corner
- We leverage technology to get you more insights, move faster and simplify the process
- Our digital business model means we pass the savings onto you, with up to 1.5% cashback on the purchase of your home
