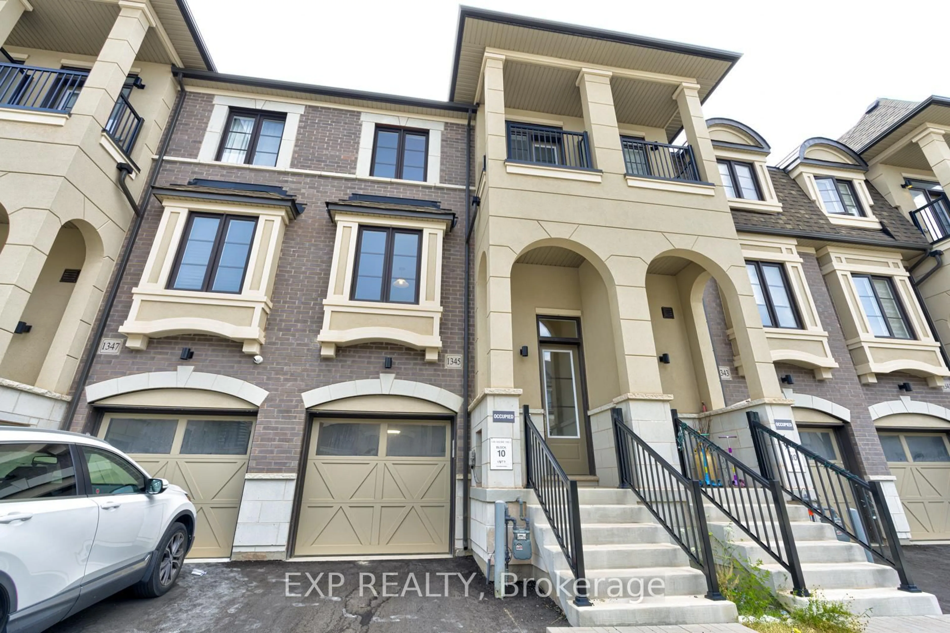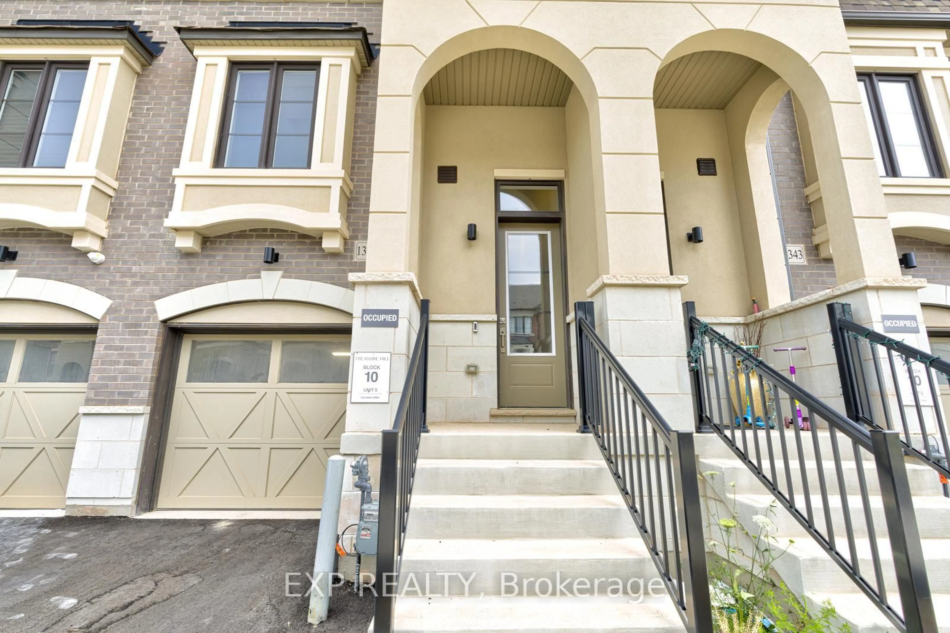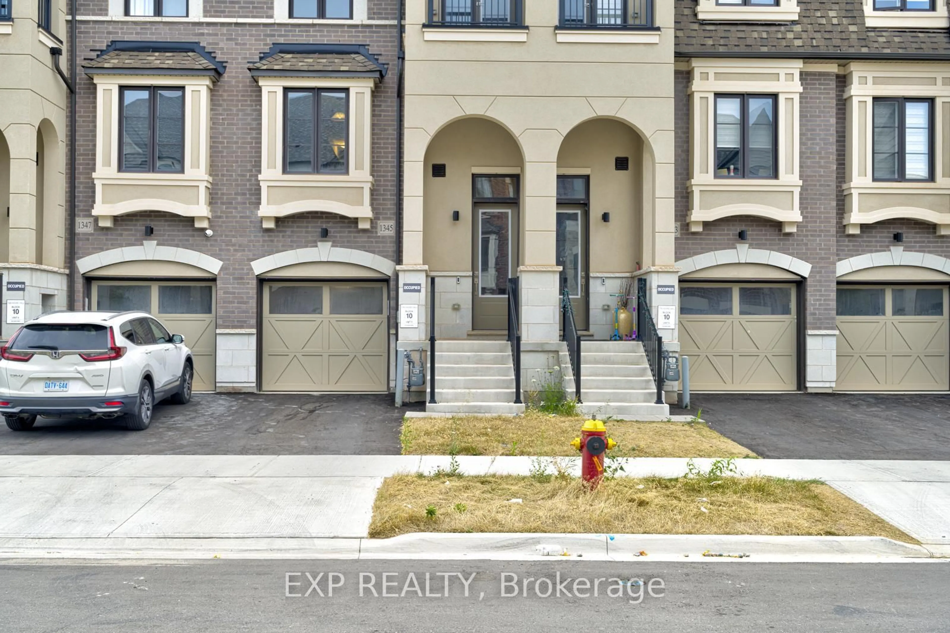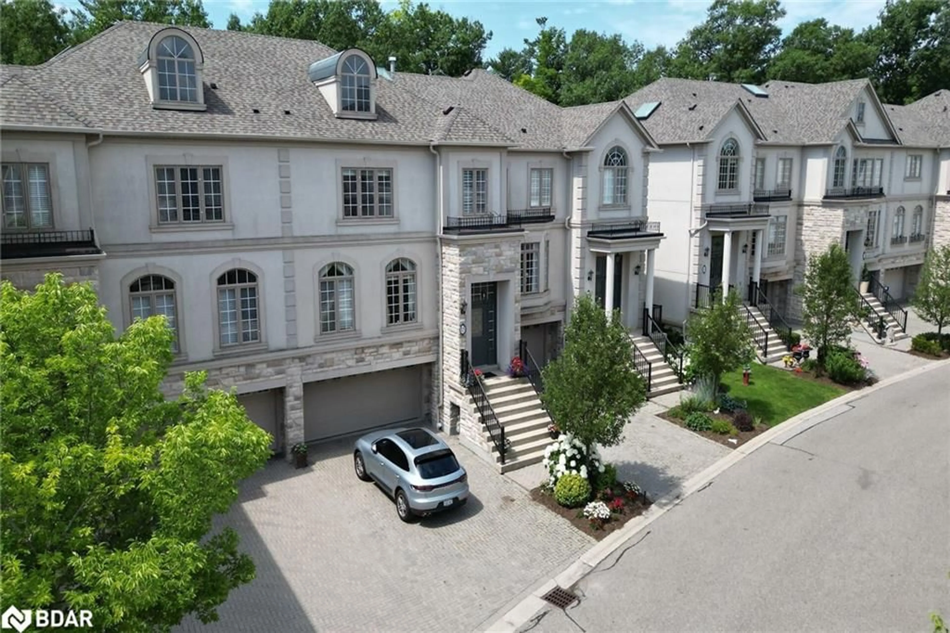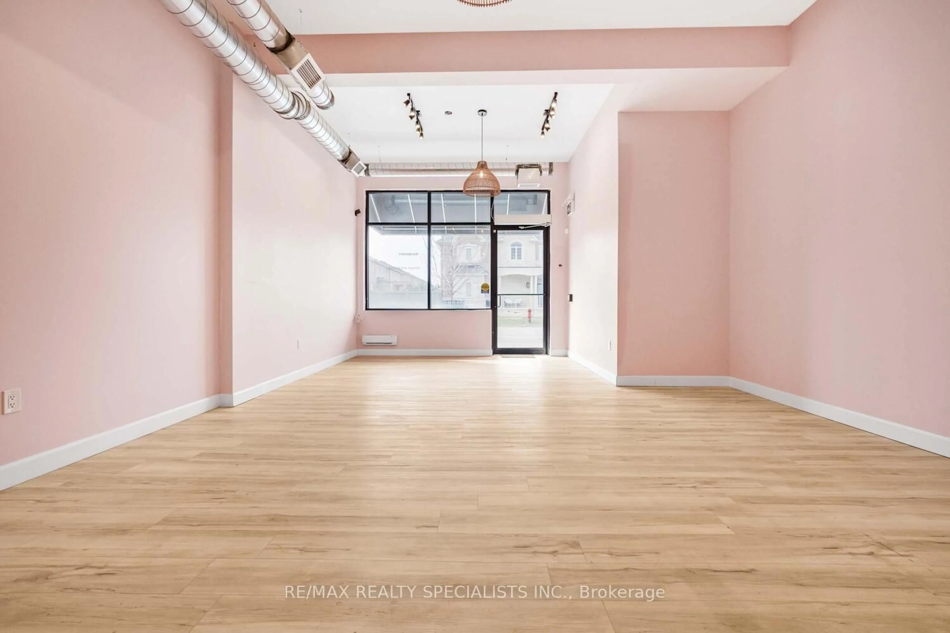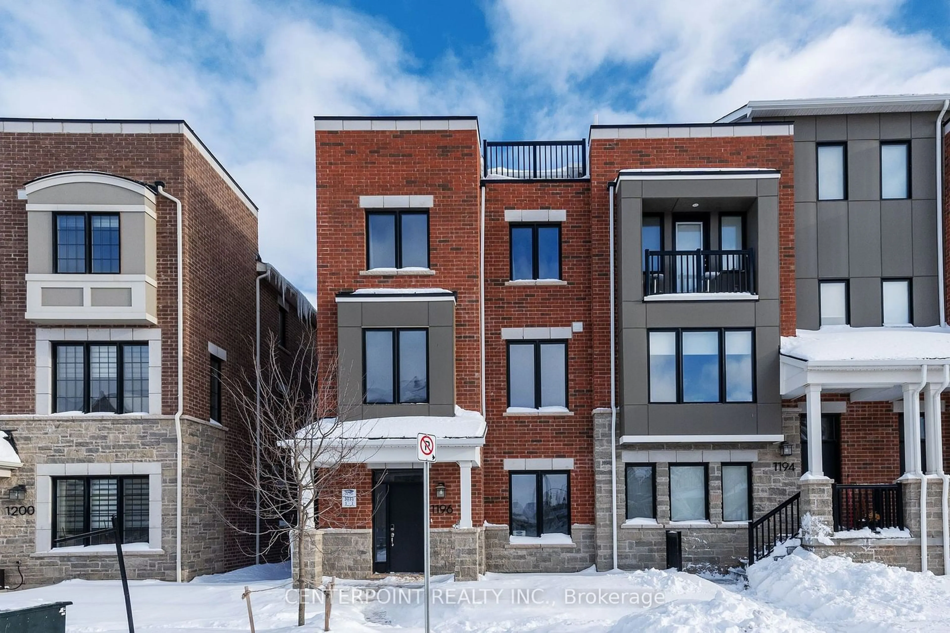1345 Kaniv St, Oakville, Ontario L6M 5R3
Contact us about this property
Highlights
Estimated valueThis is the price Wahi expects this property to sell for.
The calculation is powered by our Instant Home Value Estimate, which uses current market and property price trends to estimate your home’s value with a 90% accuracy rate.Not available
Price/Sqft$607/sqft
Monthly cost
Open Calculator

Curious about what homes are selling for in this area?
Get a report on comparable homes with helpful insights and trends.
+2
Properties sold*
$1.3M
Median sold price*
*Based on last 30 days
Description
Experience luxury living in this brand-new executive townhome in prestigious Oakville, featuring 4 spacious bedrooms, 4 bathrooms, and countless high-end upgrades. The open-concept main level welcomes you with an elegant living area that flows seamlessly to a private balcony, perfect for relaxing or entertaining. The chef-inspired kitchen is designed with a large central island, breakfast bar, sleek cabinetry, and a pantry, all adjoining a generous dining space ideal for family gatherings. Upstairs, the thoughtfully designed third level offers three bright and comfortable bedrooms, complemented by the convenience of upper-level laundry. The primary suite is a true sanctuary, showcasing dual walk-in closets and a spa-like 4-piece ensuite. The second bedroom provides added privacy with its own walkout balcony, an ideal space to unwind. On the ground level, you'll find a versatile fourth bedroom with a private 3-piece ensuite and direct access to the backyard, perfect for guests, teens, or a home office setup. Engineered hardwood flooring spans all three levels, adding warmth and sophistication throughout. Located just minutes from Oakville Trafalgar Memorial Hospital, top-rated schools, scenic parks, conservation areas, the North Park/Sixteen Mile Sports Complex, and major highways, this home offers exceptional convenience in a vibrant, family-friendly neighborhood. Don't miss your opportunity to have this beautifully finished home where luxury, function, and location come together.
Property Details
Interior
Features
Main Floor
Dining
3.13 x 4.24hardwood floor / Open Concept / Large Window
Kitchen
3.84 x 4.27hardwood floor / Centre Island / Stainless Steel Appl
Living
5.31 x 3.81hardwood floor / Electric Fireplace / W/O To Balcony
Exterior
Features
Parking
Garage spaces 1
Garage type Attached
Other parking spaces 1
Total parking spaces 2
Property History
 50
50

