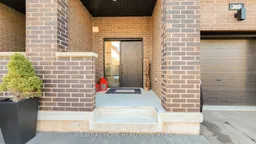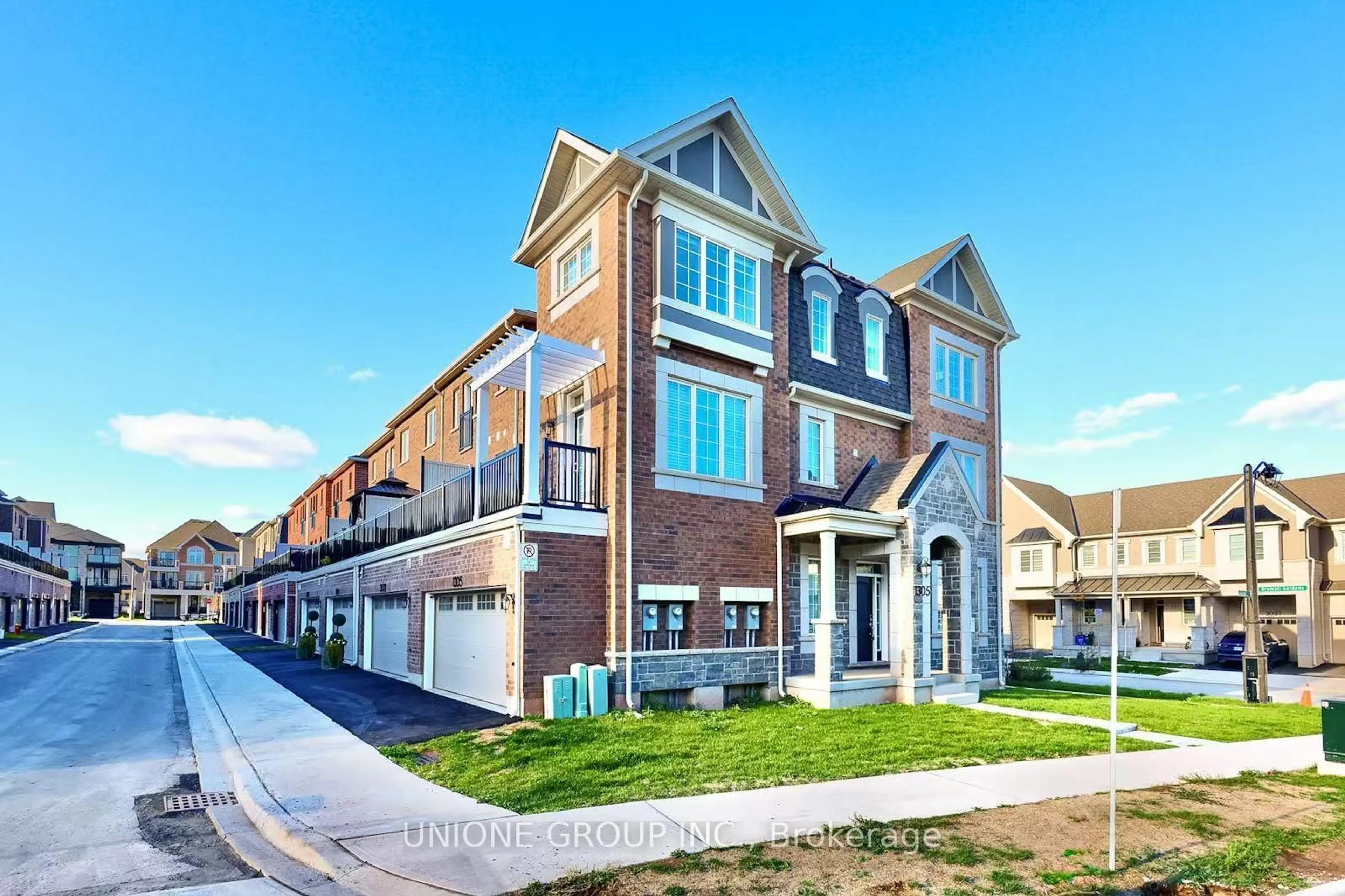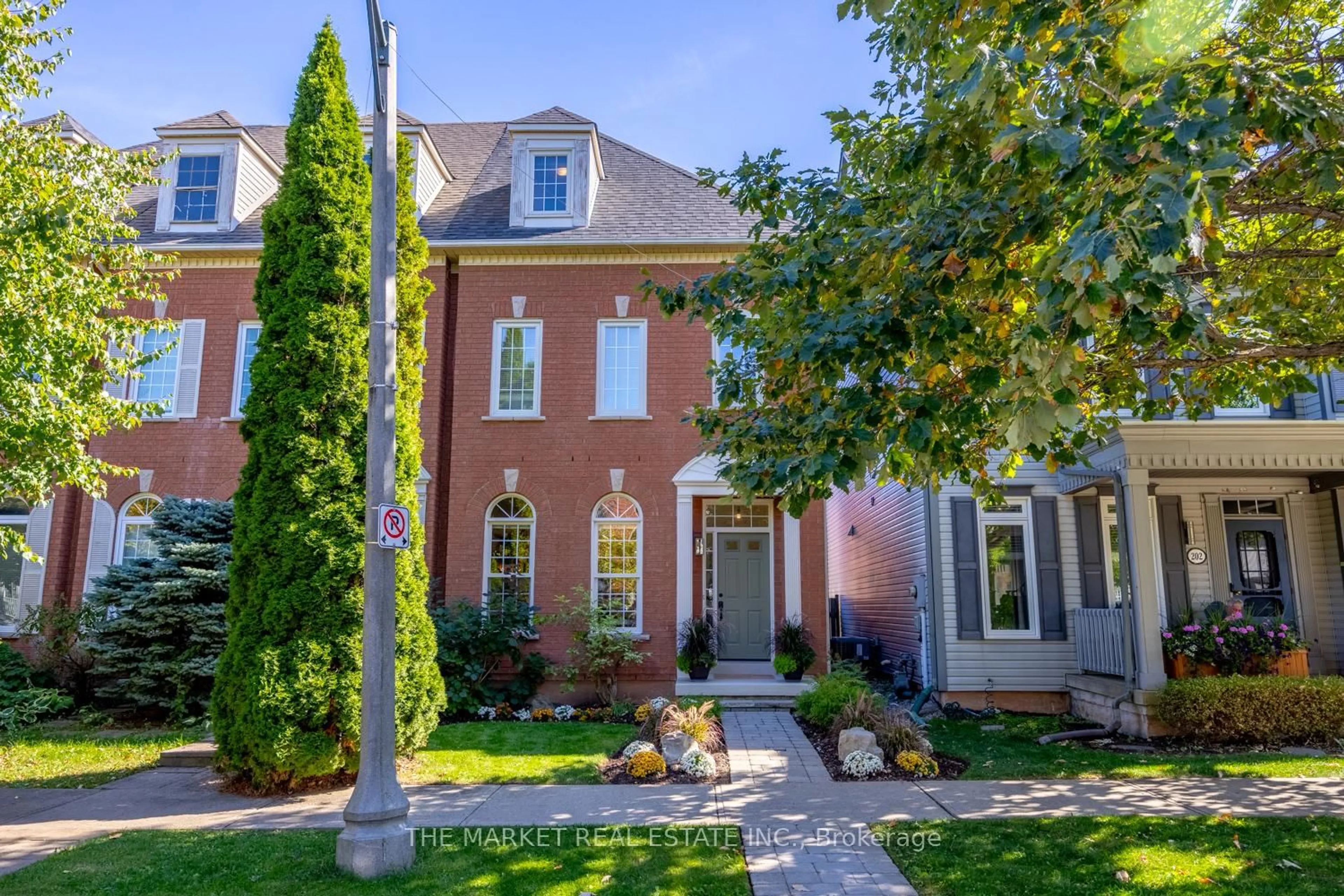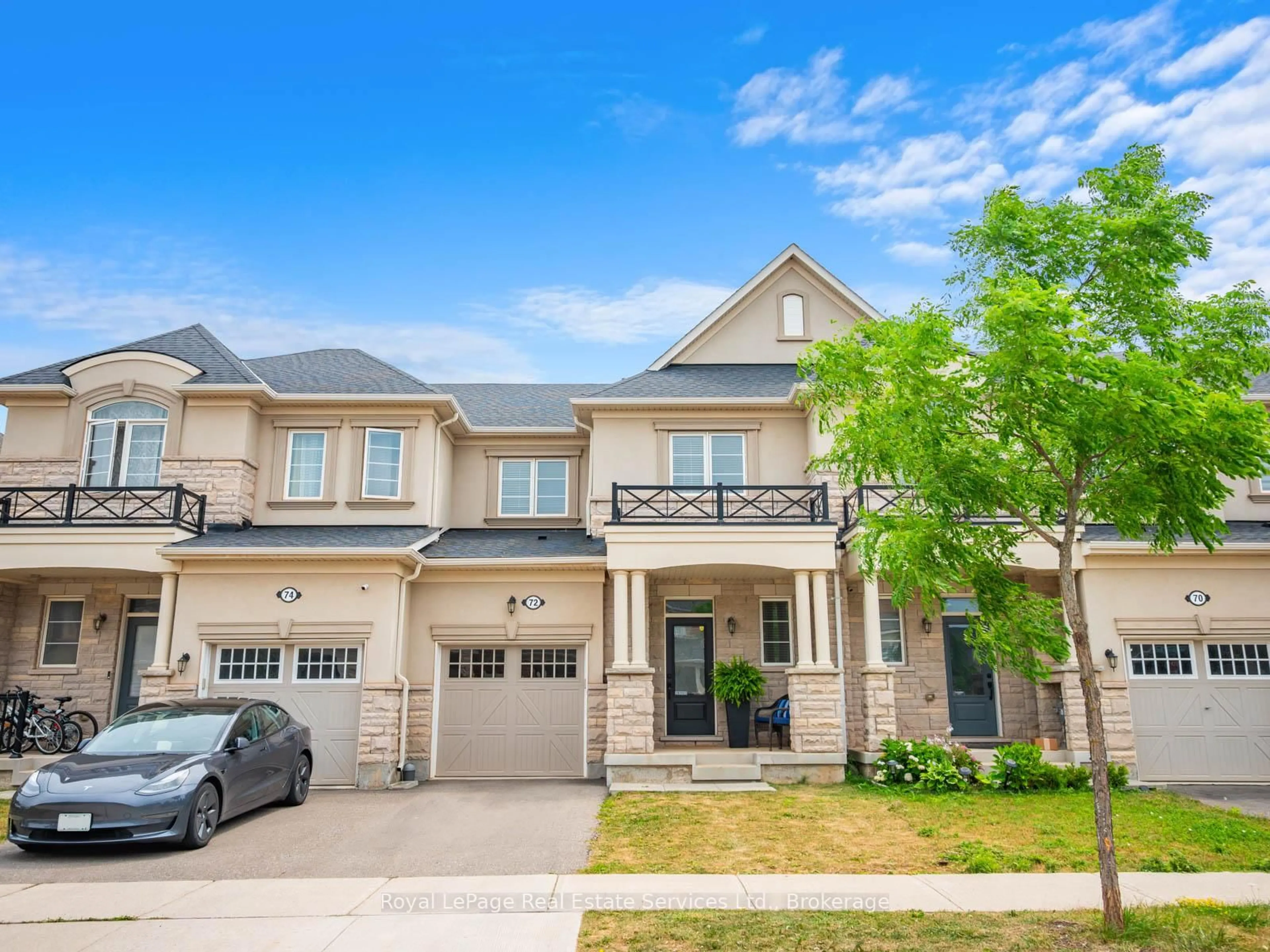Incredible opportunity, a contemporary executive freehold townhome, situated on a Premium Southern Exposed Lot, Backing to Stunning Pond View! Over $150,000 in luxury upgrades. The inviting open concept main level is perfect for entertaining, showcasing a chic dining area with a captivating feature wall and access to the balcony, a cozy living space, a gourmet kitchen with granite countertops, designer backsplash, top of the line appliances, convenient breakfast bar. Upstairs, discover two bedrooms, a pristine four-piece main bathroom, a handy laundry room and family room. In the next level unwind in the spacious primary suite featuring a custom walk-in closet with built-ins and a four-piece ensuite with dual sinks, glass shower. Including access to a private roof top terrace. The finished walk-out lower level offers extra living space with an industrial look design and ample storage. Notable features include wood flooring and pot lights throughout, zebra blinds, a single attached garage with inside access, professionally landscaped grounds featuring a premium deck in the backyard. Ideally located in a family-friendly enclave, this townhome is within walking distance of great schools, parks, playgrounds, dining options, and shopping centres. Commuters will appreciate the easy access to public transit and highways. With its turnkey elegance, this sophisticated townhome awaits its new family!
Inclusions: Stove, Fridge, B/I Dishwasher, Wall Oven, Wall Microwave
 38
38





